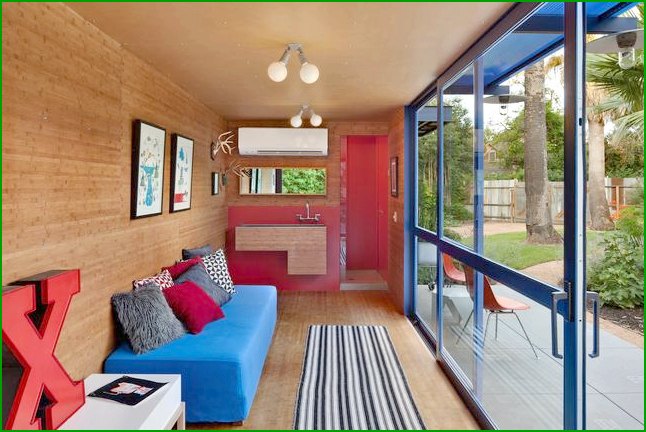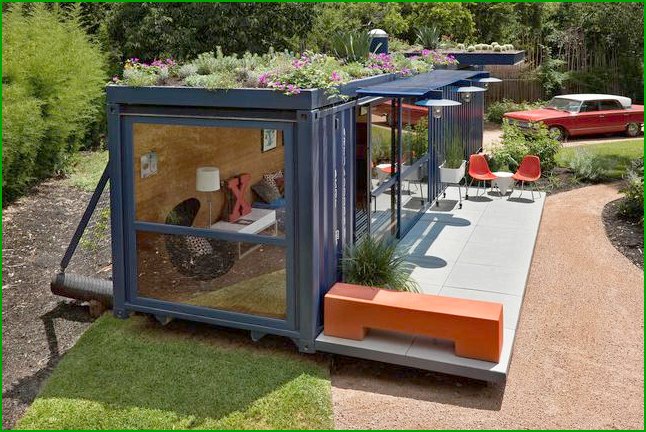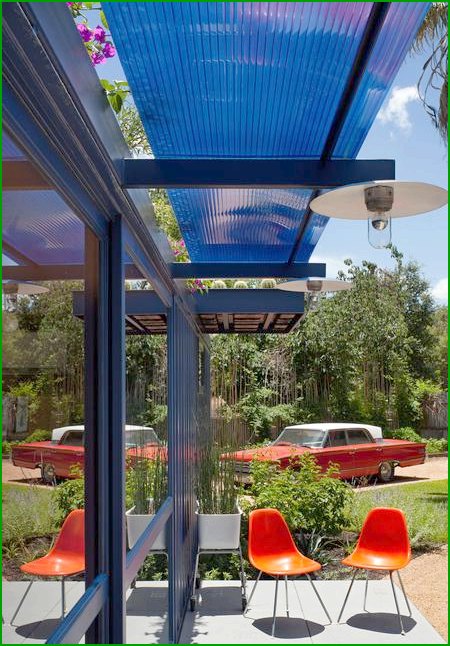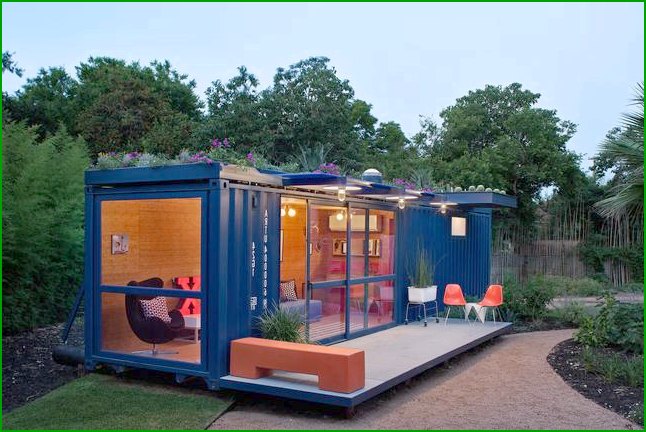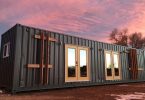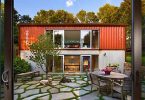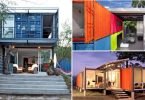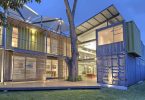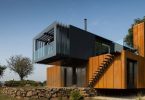Designer Jim Poteet presented a project of a small studio made from a shipping container. The plan of the San Antonio home is 2.5 x 12 meters and includes a living room, bathroom and bar counter with sink. Decommissioned telephone poles are used as the base beams of the studio, bamboo slabs act as flooring and wall coverings, and the roof of the house is a large flowerbed. The house is equipped with a dry closet and air conditioning, and the maximum natural light is provided by panoramic glazing of the facade wall.
