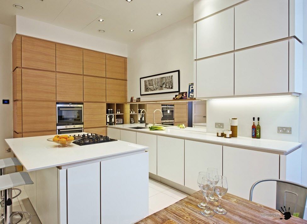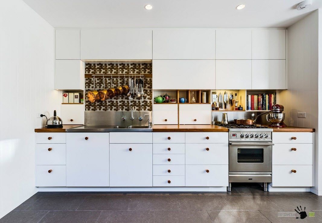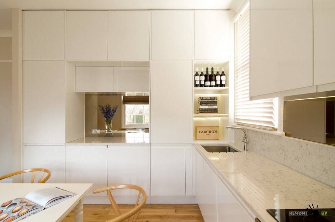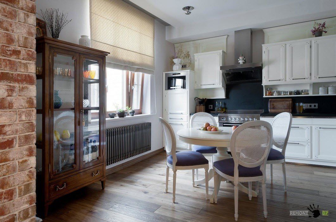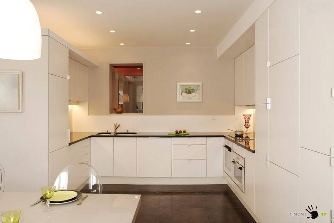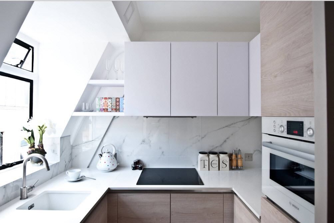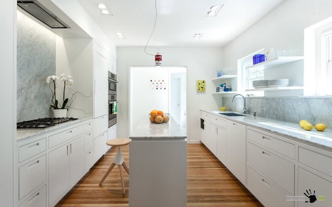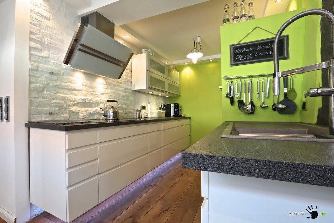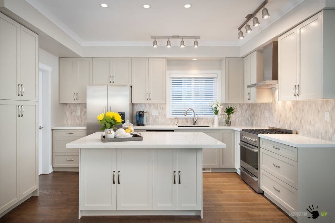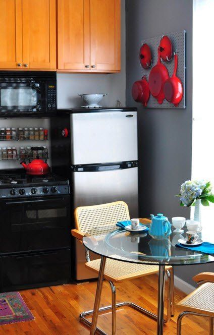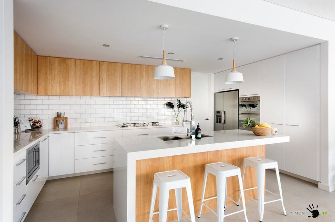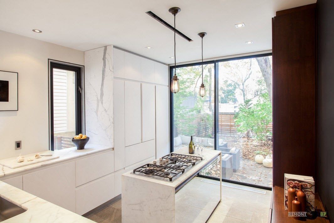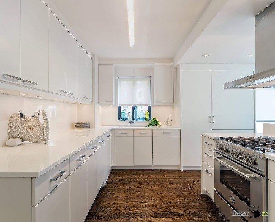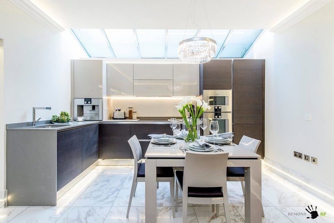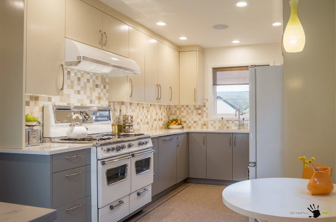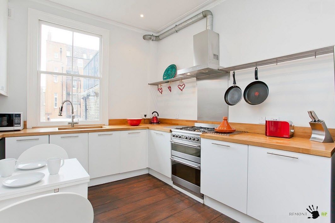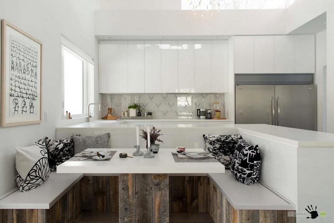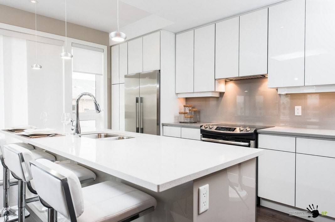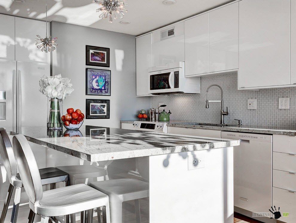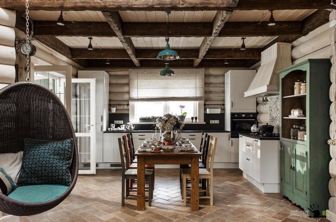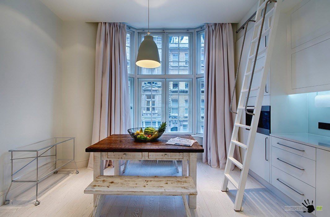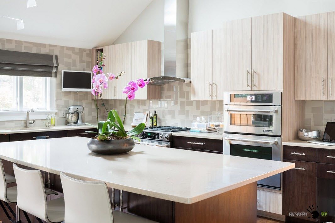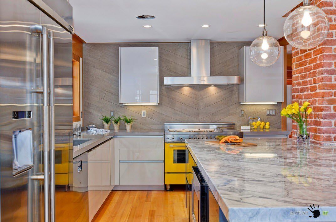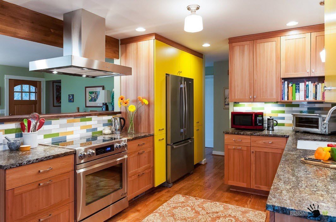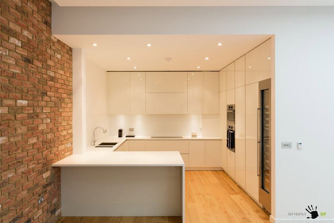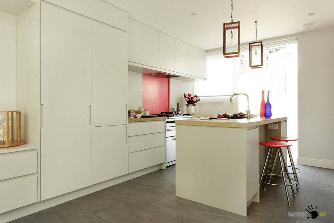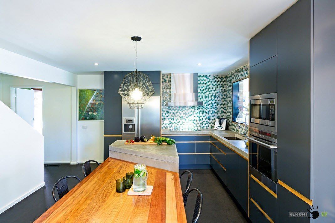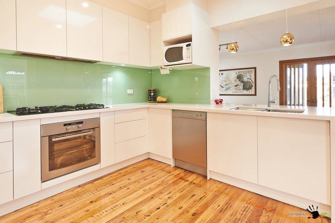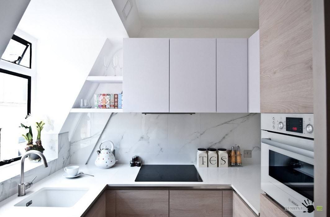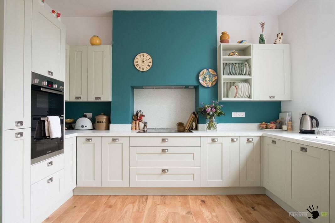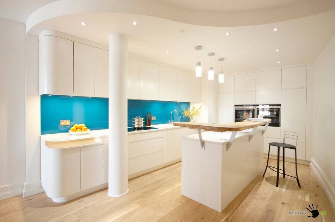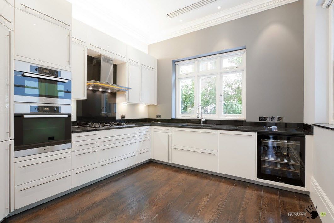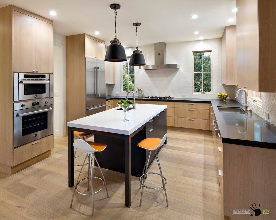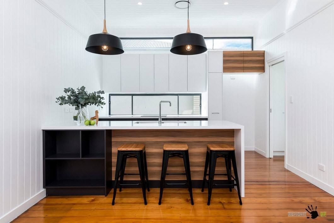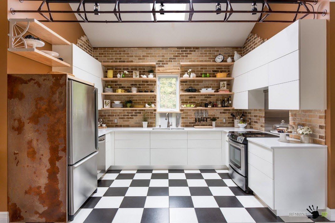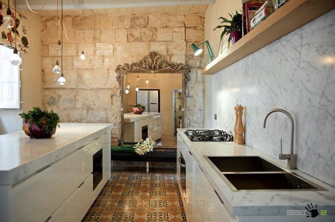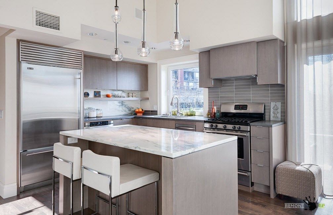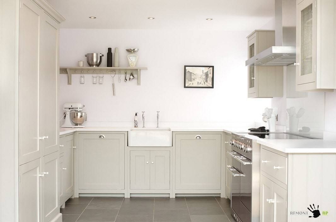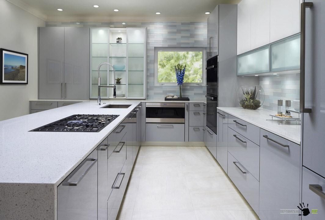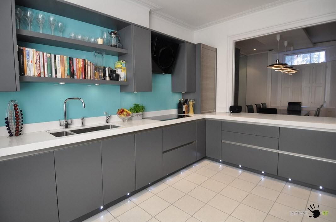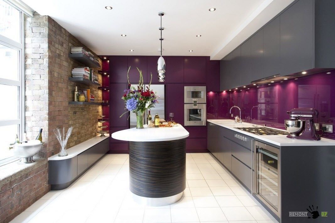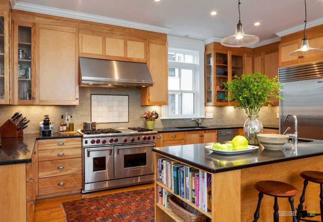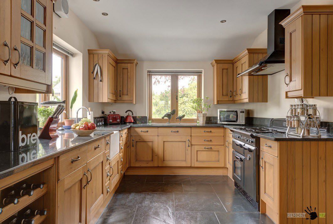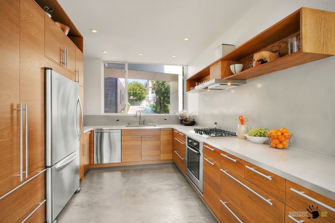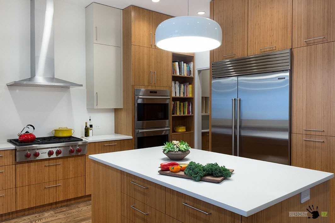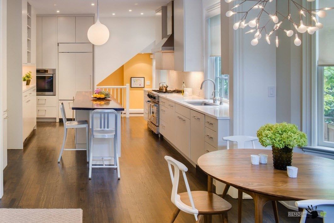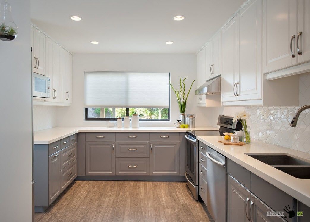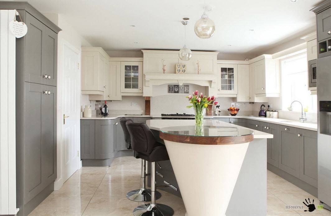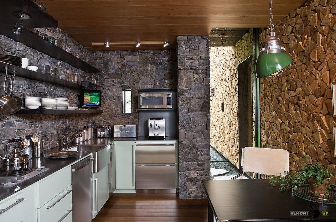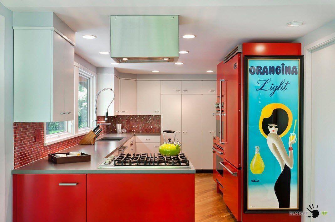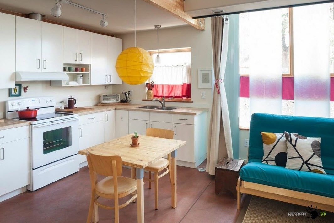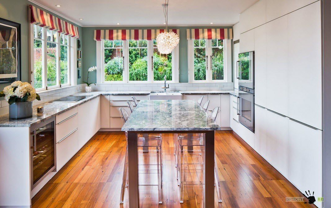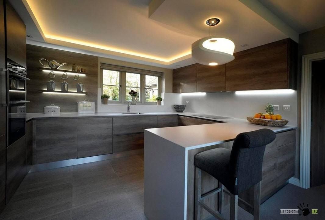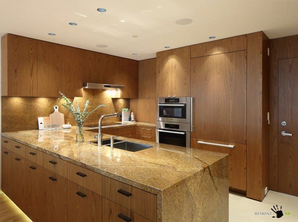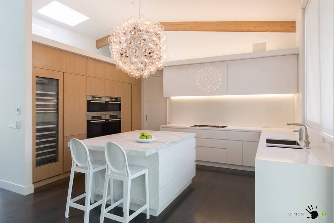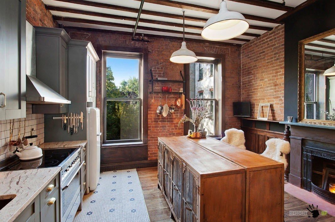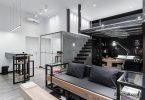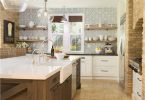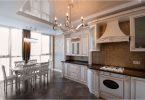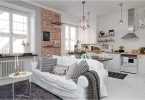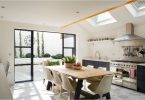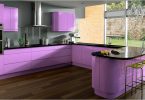If your kitchen has an area of approximately 12 square meters, then first of all, congratulations. Few city apartments can boast of such wealth, mainly the prerogative of private houses. In any case, the arrangement of an area in which you do not need to save every centimeter is an opportunity to translate into the interior of the room all your ideas about how a practical, functional, convenient and beautiful kitchen should look like. But you should not relax too much – if you let the repairs in the kitchen take its course, considering that a sufficiently large area is the key to success, you can get a not entirely satisfactory result. A kitchen too loaded with furniture and household appliances will look heavy and even sloppy, and a room with little furniture will give the impression of a cold and empty place. As always, you must adhere to «golden mean». Let’s try to find her together.
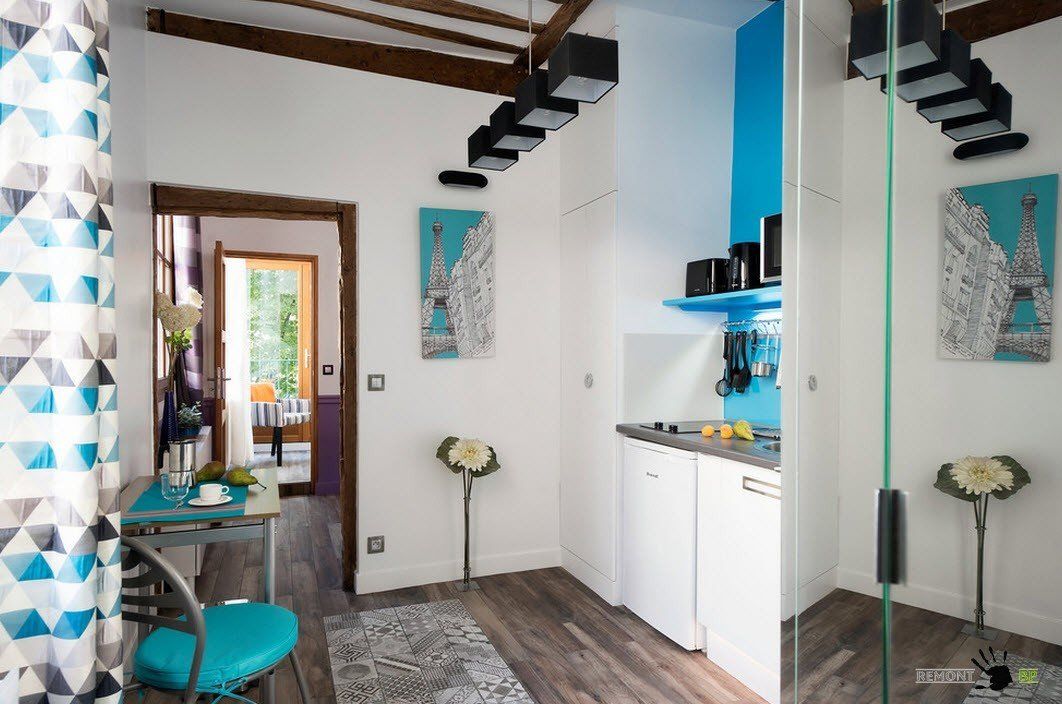
A kitchen with a sufficiently large area has a lot of advantages – there are no restrictions on the choice of color palette, you can place a maximum of furniture and household appliances of normal and reinforced volumes, the whole range of stylistic directions in front of the owners, you can place the dining area in the center of the kitchen and access to it will be open from everyone parties. In a spacious kitchen, you can apply originality not only when choosing the design of the facades of kitchen cabinets, but also finishes, use embossed surfaces, protrusions and niches.
Choosing a layout for the kitchen
How your furniture, household appliances and work surfaces will be built in depends not only on the distribution of the useful space of the kitchen, but also on its appearance, the image you create. A sufficient number of square meters does not impose restrictions on the choice of the type of layout of the kitchen set. It will depend mainly on the number of storage systems and household appliances that you need to build into the kitchen space. Also, the choice of the layout of kitchen furniture will be influenced by the shape of the room and the number of window and door openings, the location of the room relative to other rooms of the household or apartment. You can place both a kitchen island and a dining group in the center of the room, or save space for more spacious storage systems and limit yourself to the peninsula.
U-shaped layout for medium and large kitchens
The location of the kitchen set in the shape of a letter «P» possible only in medium to large rooms. In this arrangement, it is very convenient to place the vertices of the working triangle – a sink, a gas stove (or hob) and a refrigerator. All the main functional segments of cooking and storing food can be placed on different sides of the kitchen ensemble, while not only observing the rules of ergonomics, but also ensuring personal safety.
An original and very practical way of arranging a kitchen with a U-shaped layout of a kitchen set can be the use of a portable island. It is a stand-alone furniture unit with castors that can be locked for stability. As a rule, the countertop of such an island is used as an additional work surface, for example, as a cutting plane, and storage systems are located in the lower part. The portable kitchen island is convenient to use as a party table for snacks and drinks. You collect everything you need in the kitchen and take your drinks and snacks station to the living room or other reception area.
Parallel or two-row layout of the kitchen set
If the room is a walk-through or one of the walls is almost completely given over to a panoramic window, in this case, a parallel layout of the kitchen ensemble will be preferable. It allows you to integrate a fairly large number of storage systems and the entire necessary list of household appliances. In narrow and long rooms of medium size, as a rule, it is not possible to place even the smallest dining table in the center. In the kitchen with an area of 12 square meters, you can install a narrow island or a bar counter, which will serve as a place for short meals.
Corner layout with island or peninsula
As you know, the angular layout of a kitchen ensemble is a universal option for placing work surfaces, storage systems and household appliances in rooms of any size. Only in a spacious kitchen you can not restrain yourself in choosing the size of the kitchen island or peninsula, in order not only to increase the number of storage systems and work surfaces, but also to organize a place for breakfast or other meals..
With an angular arrangement of a kitchen set, integrating a sink or a hob into an island or peninsula, you ensure that the triangle rule is fulfilled, in which case the distance between fire, water and cold will be sufficient, but not so great that the hostess has time to get tired, «reeling» meters between main kitchen base stations.
If you are integrating a stove or hob into the space of an island or peninsula, then you need to place the hood above it, attaching it to the ceiling. On the one hand, this is a certain difficulty, but on the other hand, space is freed up near one of the walls, where your hood could be located, if the stove was placed within the kitchen unit.
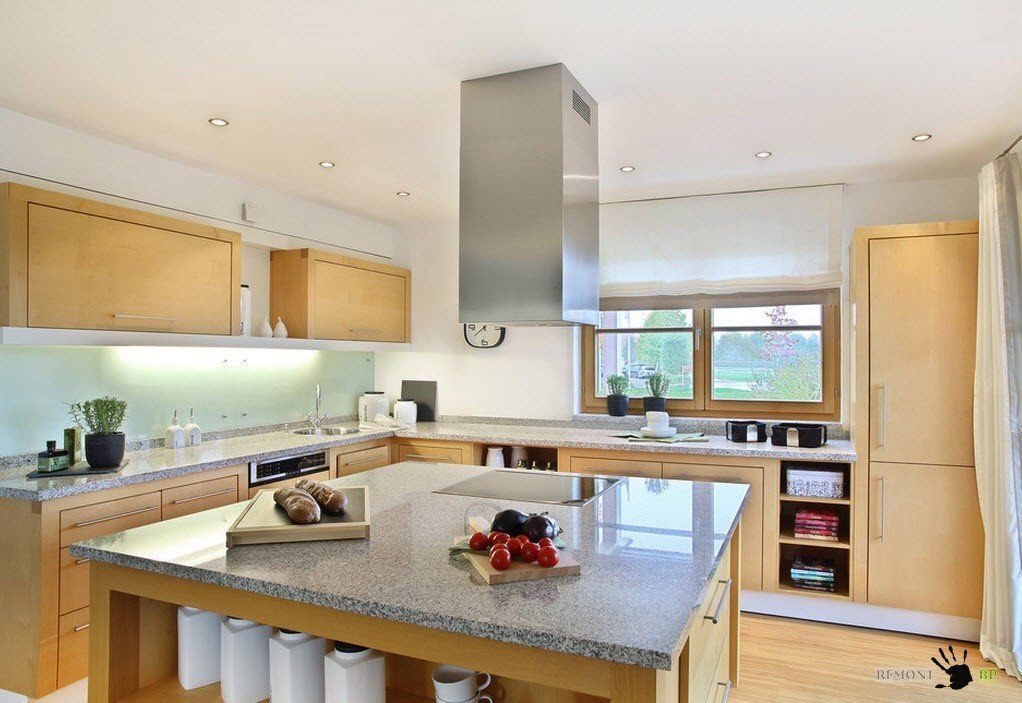
The corner layout provides the ability to save a lot of usable space that you can use to set up a dining area. Many of our compatriots are not yet close to the very concept of a kitchen island and all its advantages, and the dining table located in the kitchen is «classics of the genre» for a Russian homeowner. Moreover, in a room with sufficient quadrature, it can be installed in such a way that the approach from all sides is open to all households.
The original version of the corner arrangement with a peninsula is a continuation of this element to create a frame of a soft corner. A sufficiently roomy U-shaped couch can serve as a full-fledged dining area for a family of 4-5 people.
Single row layout with island or dining group
Layout in one row is used infrequently in rooms of medium and large sizes and always in conjunction with an island or peninsula. The fact is that the location of storage systems and household appliances only along one wall is often not enough for a medium-sized family. Installing the island allows you to transfer part of the work surfaces (for example, a cutting table) and household appliances (for example, a hob or oven) into its space.
In kitchens with high ceilings, a ceiling-to-floor furniture ensemble may require a ladder to access the topmost storage systems. It is most convenient to fix such a ladder on a special tripod located along the top of the kitchen unit. Usually, the manufacturer of the headset undertakes its installation (if you order the manufacture of furniture according to the size and parameters of your kitchen).
A kaleidoscope of color solutions for finishing the room and facades of the kitchen set
In a medium and large kitchen, you can not be limited in choosing only a light palette, which, as you know, visually expands the space. You can decide on bright, contrasting combinations, enjoy using your favorite color in the decoration or execution of kitchen furniture, apply colorful decor or unusual design solutions that would simply look out of place in a small kitchenette.
Whatever the size of the kitchen, there are always fans of white in the finish and performance of the kitchen set. This is a color that will never go out of fashion, with which it is incredibly easy to combine other tones and shades, decor, accessories and textiles. But be careful with the total use of white shades in the design of the kitchen – use contrasts, dilute the snow-white idyll with other tones to avoid the image of the operating room.
The easiest way to diversify the white palette of the kitchen space is when decorating an apron – a bright tone of ceramic tiles, mosaics or wall panels will not only transform the room, but also create an accent so necessary for our eyes.
With the help of a white headset, you can quite simply arrange a kitchen with a contrast – just use black countertops and household appliances. For the color solutions of the finish, you can stop at the choice of pastel colors, for example, an intermediate tone between white and black – gray, is perfect.
Another example of a fairly contrasting combination is the use of light wood for the facades of kitchen cabinets, black countertops and shades of pendant lamps, and white tone for decorating the walls, ceiling and countertops of the kitchen island..
In an ample kitchen space, you can afford a lot in terms of surface finishes. For example, imitation of brick or masonry, suspended ceilings on two levels or colorful flooring. But if you decide on a fairly active drawing of the walls or just a kitchen apron, then it is better that the facades of the cabinets are monochromatic and the same in both tiers..
It is not for nothing that gray is considered the most neutral option for decorating any room, and the kitchen space is no exception. If you do not like a white kitchen, and you are not yet ready for brighter color schemes, feel free to use various shades of gray, they go well with each other, with the shine of stainless steel, wooden surfaces and snow-white finishes. In such a room there will be no surprises, but there will be no color spots or contrasts that annoy the eye either, which is a plus for creating a calm atmosphere in the kitchen space..
The dark gray color of the kitchen facades will look great with the colorful execution of the kitchen apron. Add to this design the presence of white wall and ceiling decoration, snow-white worktops, and you get a harmonious, interesting design, but at the same time discreet enough not to annoy with variegation or brightness.
Natural wood color will always be in trend. This is due to the natural warmth that wood fills the interior of the room, and in the status of the material, its environmental friendliness. The contrast that natural shades of wood create with the shine of stainless steel, which brings cool notes to the design of the kitchen space, looks especially bright..
Unpainted wooden facades look great against the background of snow-white finishes, especially with the use of countertops of a similar shade. In a room with enough squareness, you can achieve the maximum completeness of storage systems and not be limited only to the placement of kitchen utensils, but keep close at hand, for example, a collection of cookbooks or display beautiful dishes.
The white color of the kitchen facades looks simply luxurious in combination with the chocolate shades of wood. To bring freshness and coolness to such an interior, you can use light blue, mint or turquoise shades to decorate a kitchen apron, for example. The resulting design of the kitchen space will be relevant for many years and will delight you and your household with its image..
Color experts point out that the choice of a darker shade for the execution of the lower tier of kitchen cabinets provides a visual expansion of the space that will not interfere even with spacious kitchens. The white design of the upper tier of storage systems will visually increase the height of the room.
In a small and modest kitchen, it would be difficult to imagine the use of dark shades, and even in combination with masonry. But even in spacious rooms, such a finish needs a contrasting light accompaniment of furniture facades..
The possibility of using a bright, saturated color for the execution of a kitchen set or part of it is an advantage of spacious kitchens. Currently, there are many models of kitchen appliances on the free sale, made in a retro style in very bright colors. They themselves are capable of becoming a highlight of the interior, but in the appropriate design they will raise the degree of the room to unprecedented heights, create a unique and inimitable design of the room.
Finishing touches for the interior – lighting, decor and textiles
In a small kitchen, we often have to literally force ourselves to restrain ourselves from using decor, large pendant chandeliers or curtains for windows with lambrequins. Obviously, in a small kitchenette, even a small part of the decor would look out of place. In a medium-sized kitchen space, you can do a lot, but not everything. Depending on the layout of the kitchen facade, the presence of window openings and the amount of free space, you can use wall decor, live plants, textiles for window decoration.
Lighting in the kitchen plays an important role and it is not only about the atmosphere created by the atmosphere of the space, but also providing local bright illumination of work surfaces. Our safety and the quality of work processes depend on how the kitchen workstations are illuminated. That is why, in addition to the central lighting device, they use built-in illumination in various surfaces of kitchen cabinets (more often in the lower plane of the upper tier of cabinets), less often they use wall sconces or table lamps.
The illumination of work surfaces mainly carries only a functional load, the central chandelier also acts as a decor for the kitchen room. A beautiful pendant lamp can become a highlight of the interior, in addition to fulfilling its main functionality.
Agree that it is almost impossible to place a fireplace in a kitchen with a standard area of 6.5 square meters for apartment buildings, but it is more than realistic to fit a home hearth into a space with 12 square meters. Here is a unique interior of a kitchen located in a country house, but similar design techniques can be used to decorate the kitchen space of an urban household with a sufficient area.

