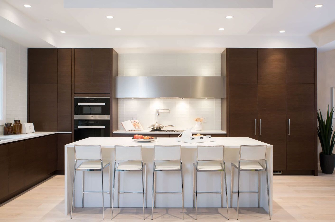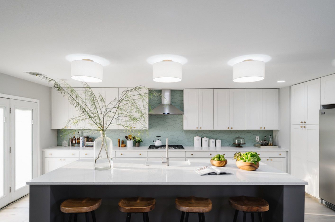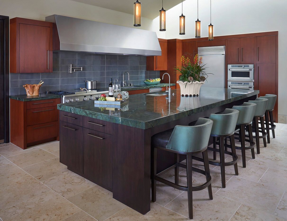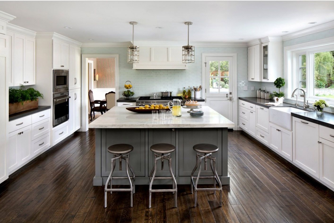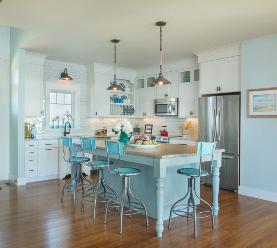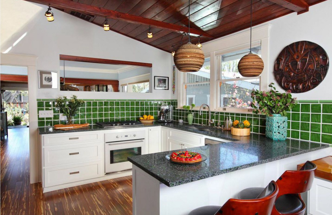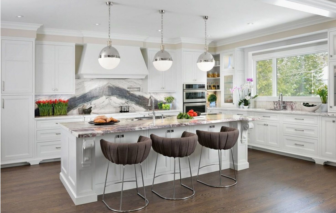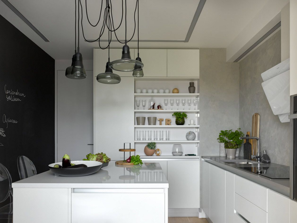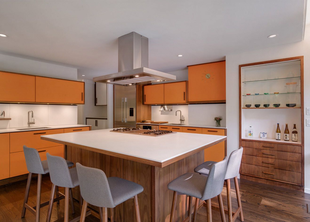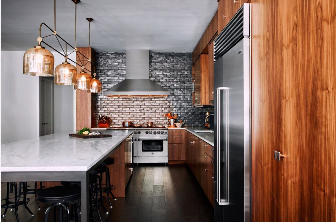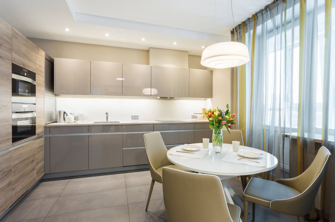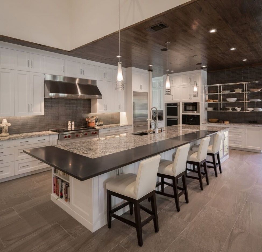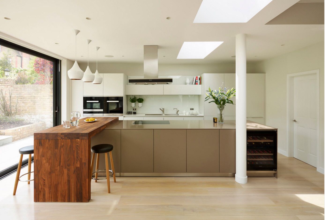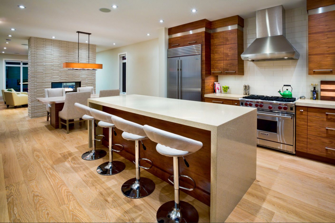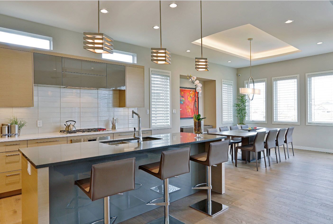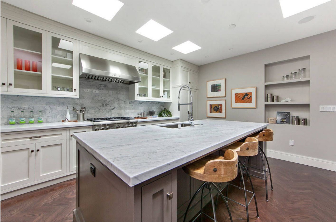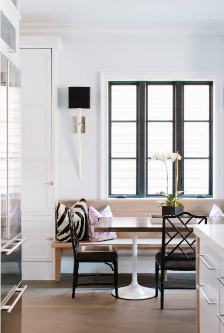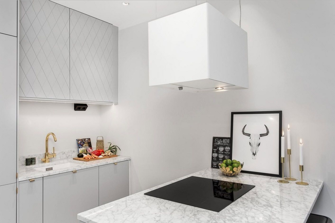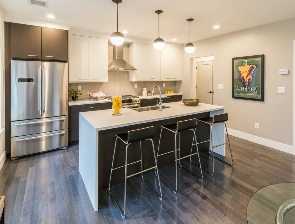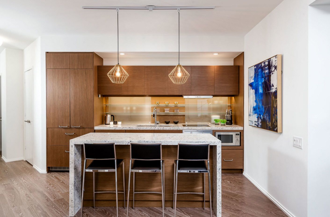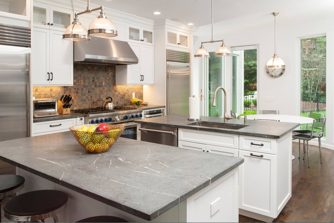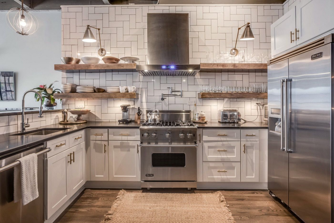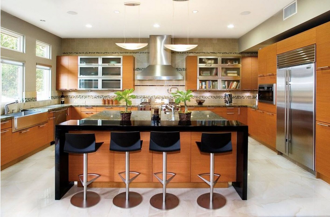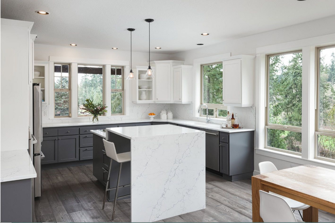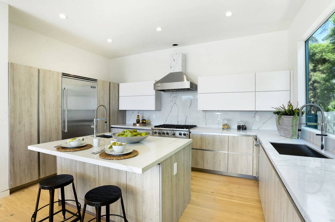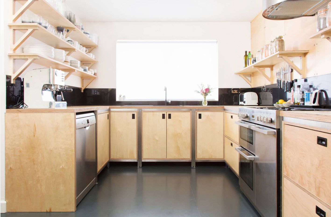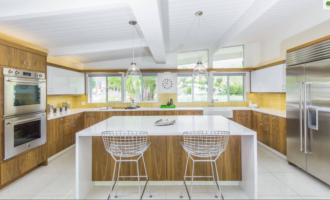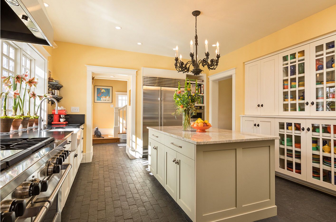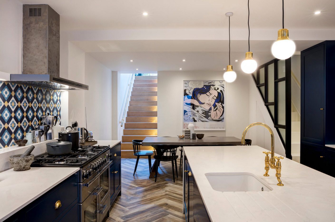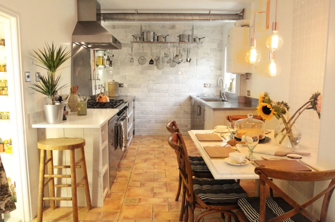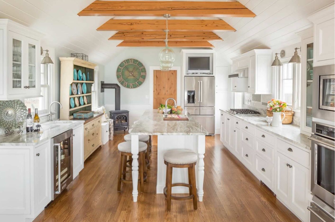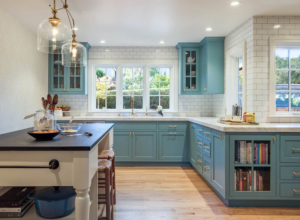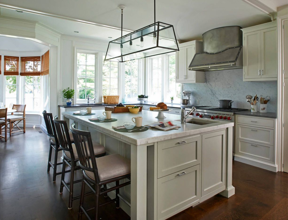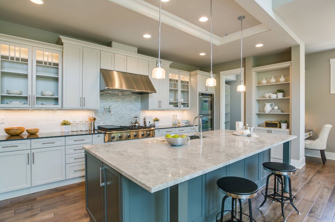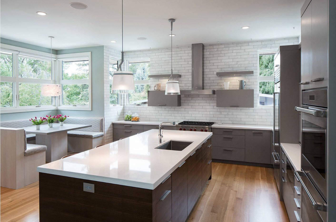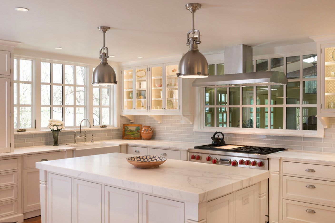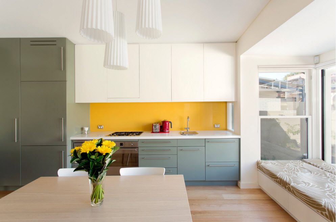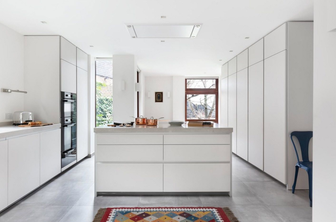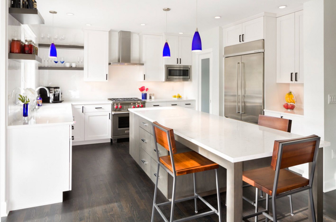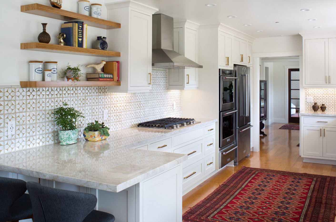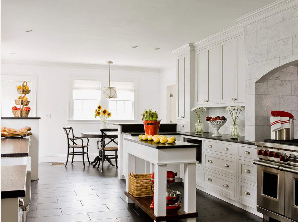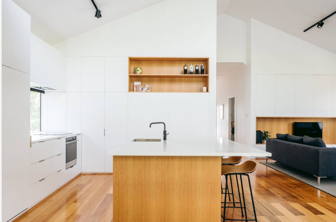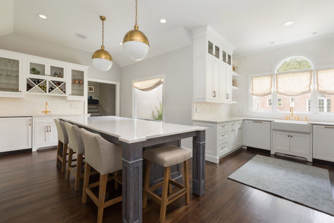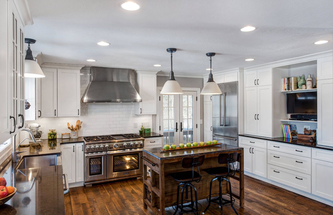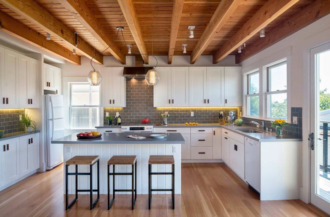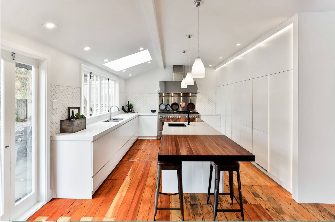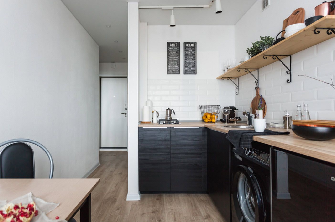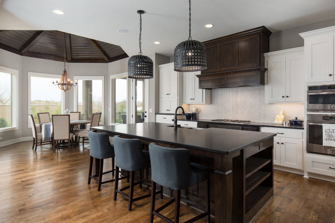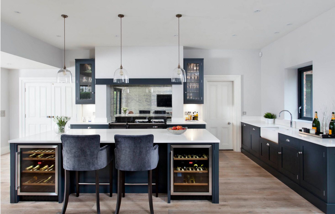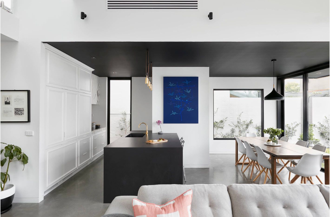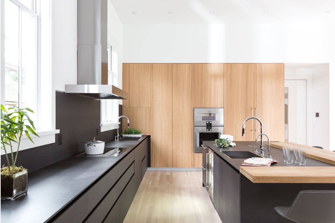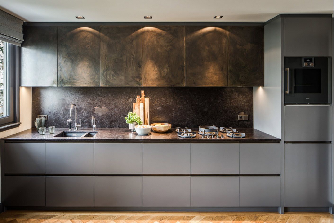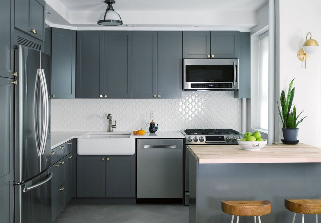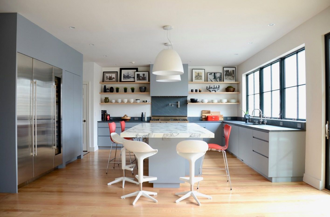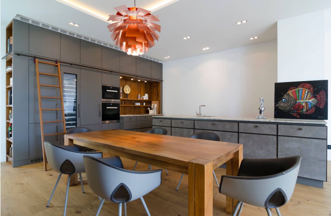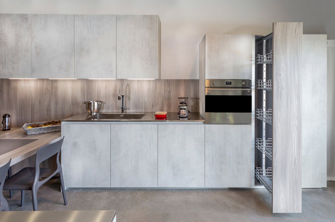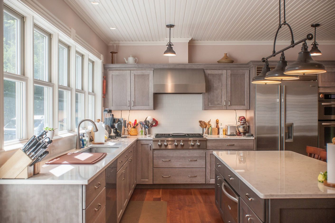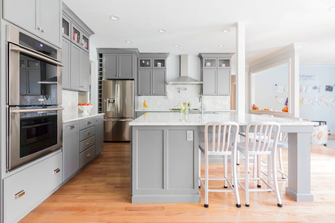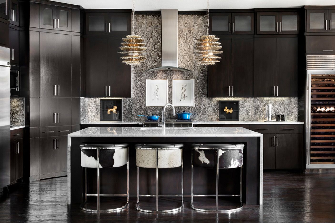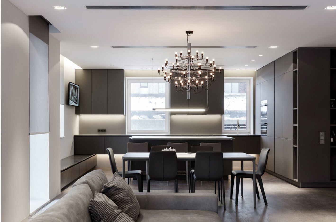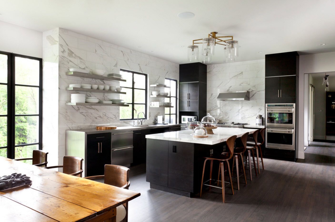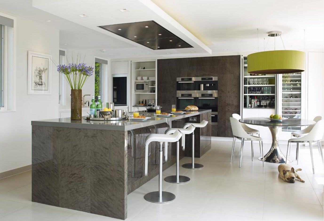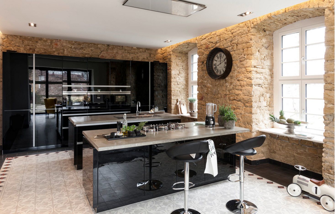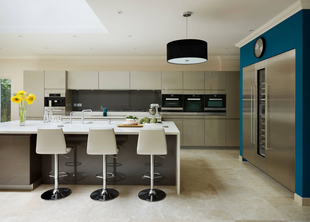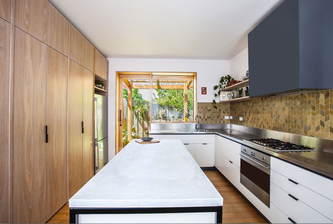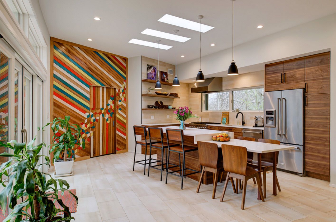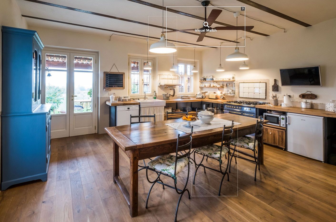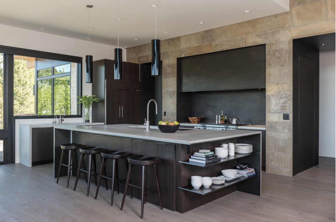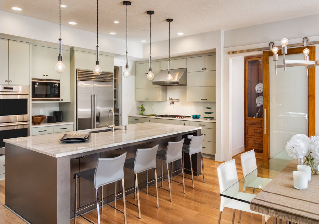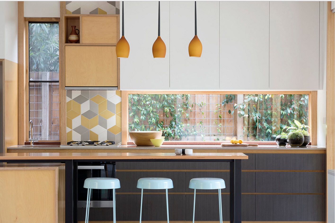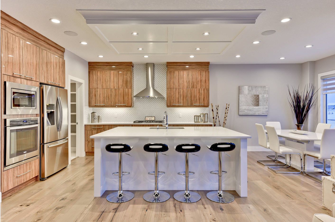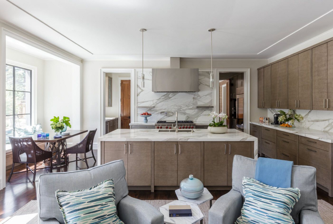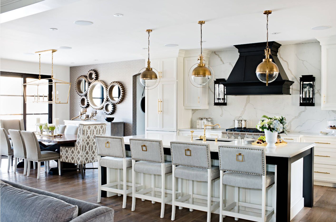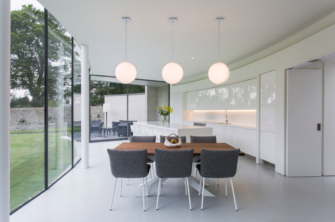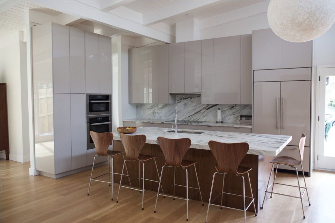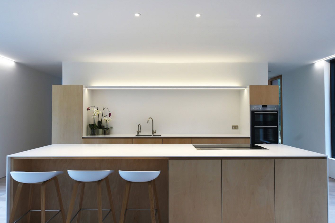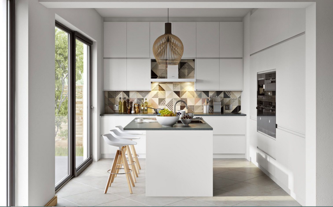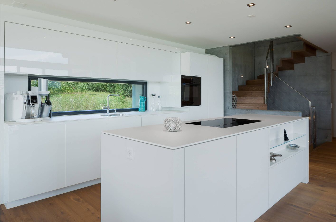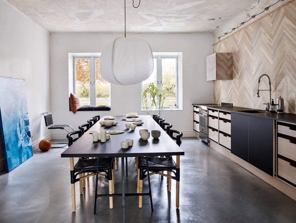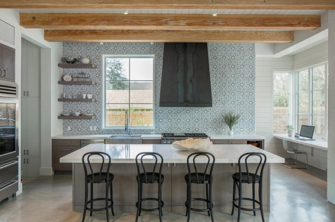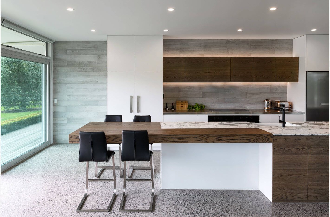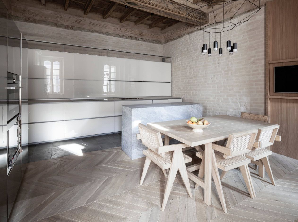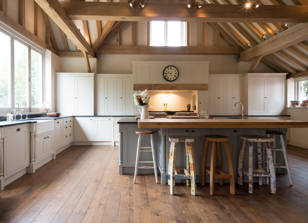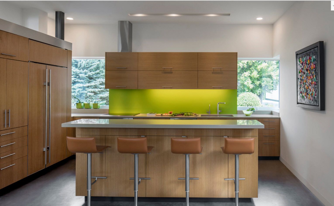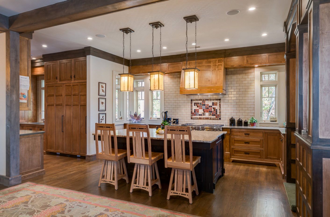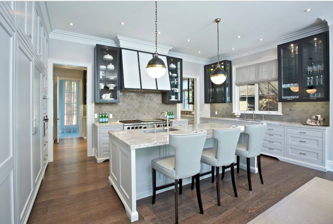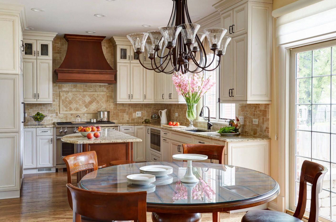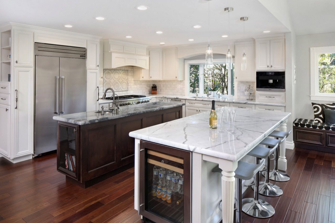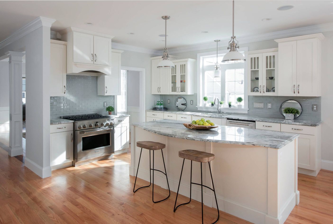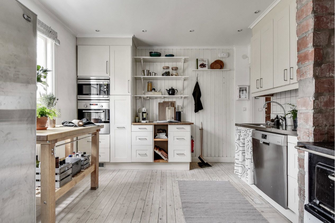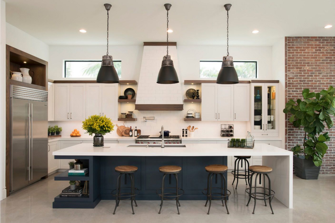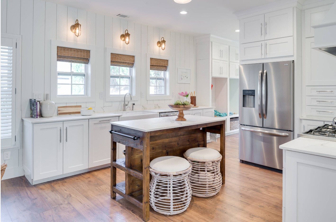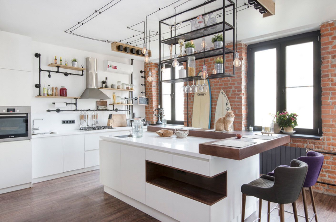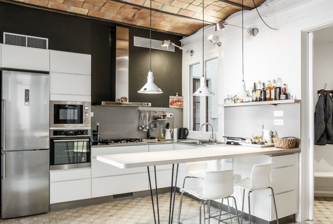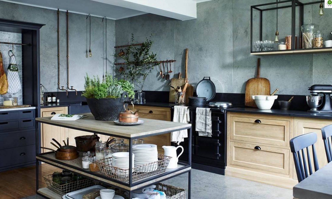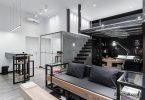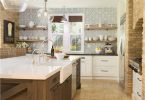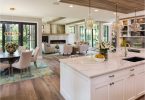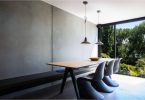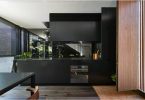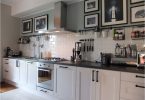The arrangement of a kitchen in a private house is a task as responsible as it is pleasant. After all, you do not need to save every centimeter, choose household appliances of the required configuration and sizes, and not be limited in choosing a color palette for finishing and facades of a kitchen set. In a word, you can make all your design dreams come true and create a truly comfortable, cozy, multifunctional and beautiful space for carrying out kitchen processes, eating and, possibly, receiving especially close guests. Kitchen rooms in private apartments are almost always larger than their counterparts, enclosed in small spaces of standard apartments. There is no need to talk about small-sized dwellings. But great opportunities are also a great responsibility. It is important not «splash» own design ideas and ambitions, do not lose the basis of the concept of kitchen design on a relatively large area, in pursuit of originality – do not forget about the practicality, functionality and ergonomics of the room environment, which will need to perform a large number of options. We hope that our large selection of kitchen space design projects will help you find inspiration for decorating your own dream kitchen..
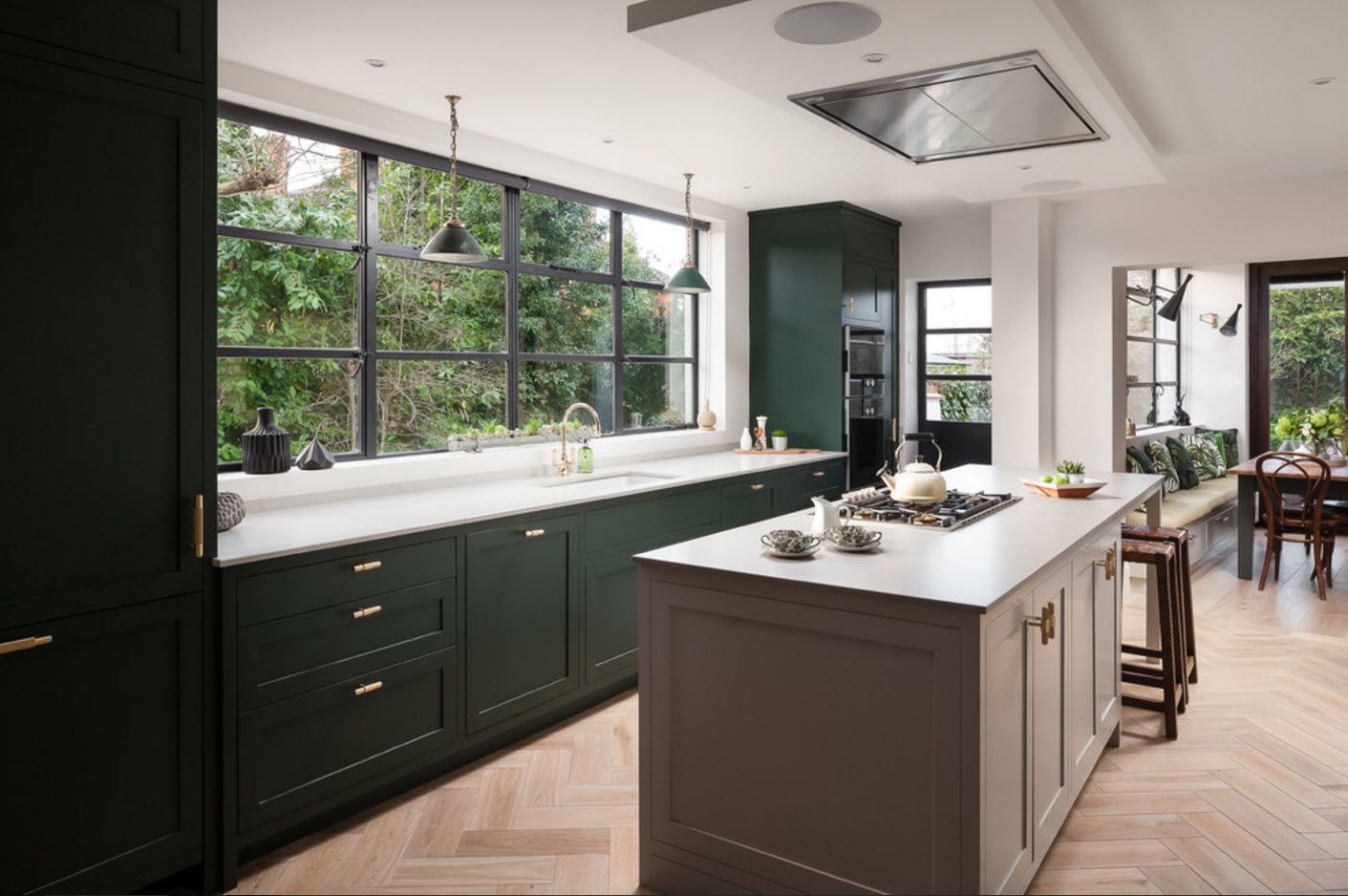
Features of the kitchen in a private house
In any home, the kitchen is the heart and the hearth, it is a multifunctional room in which not only delicious dishes are prepared and accompanying work processes are carried out, but the whole family gathers for joint meals. The kitchen space located in a private house has its own characteristics:
- as a rule, a kitchen in a private apartment is much larger than a kitchen in a standard apartment;
- most often the kitchen has not one, but two or more windows (their dimensions may differ from the standard sizes adopted in the construction of apartment buildings);
- the shape of the room itself can be non-standard, so the location of the working area can vary, in addition, you can use additional interior elements – a fireplace, a kitchen corner of various modifications (if there are niches or a bay window in the room) and even a workplace;
- communication systems can be laid at your own discretion, if this does not contradict safety rules;
- usually in the kitchen of a private house there is not only a working area, but also a full-fledged dining segment that can receive not only family members, but also guests of the house.
Layout for a spacious kitchen of a private household
It is obvious that the image of the kitchen space, its furnishings, largely depend on the location of storage systems, built-in household appliances and work surfaces. In a large kitchen area, there are practically no restrictions on the choice of the way the kitchen set is arranged. But a spacious kitchen can also have a complex shape, be a walk-through room or be part of a living room – all these nuances leave an imprint on the choice of the method of completing the furniture ensemble. Let’s consider in more detail the options for organizing work processes in the kitchen space with the help of spacious storage systems, convenient location of work surfaces and ergonomic layout of household appliances.
Corner layout with kitchen island or peninsula
It is not without reason that the angular layout of the kitchen is considered the most versatile option for the arrangement of furniture and built-in household appliances. This layout allows you to use the minimum amount of usable space with the maximum number of storage systems. In addition, on the perpendicular sides it is convenient to place the vertices of the so-called «working triangle» – refrigerator, sink and stove (hob). The corner layout is suitable for kitchen spaces of any shape, with any number and size of windows and doorways. The advantage is also the large amount of free space that remains after the installation of the L-shaped furniture ensemble. This place is usually used to house a kitchen island or peninsula. But in a large kitchen, you can not only be limited to a free-standing module, which allows you to increase the number of storage systems and become a place for short meals, but also install a full-fledged dining group – a large table and comfortable chairs for all family members.
Linear layout of the kitchen set, complemented by an island or dining group
The linear layout assumes the location in one row of all storage systems and built-in household appliances. This method of organizing the working area is suitable for rooms in which it is necessary to leave as much usable space as possible to organize a large dining segment. Or it is more convenient for the hostess (owner) to use a kitchen island with integrated household appliances, perhaps even a sink, as a working base. At the same time, the dining area can be organized right there, behind the kitchen island countertop (an option for married couples or families with one child) or be presented as a full-fledged dining group with a large table and comfortable chairs (a variation for large families).
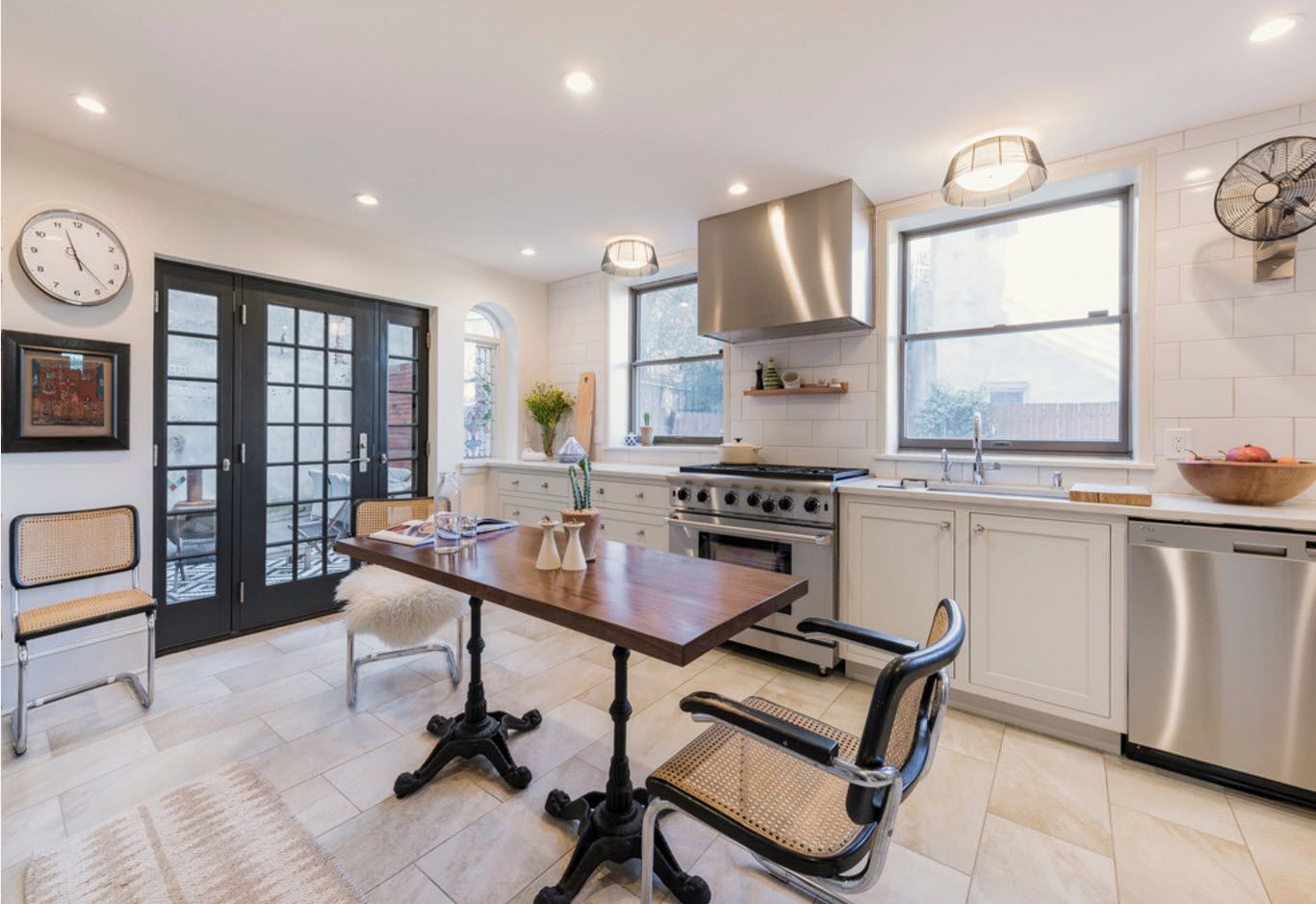
A one-row layout is suitable if the kitchen space of your private house has a modest area. For example, for a married couple or a family that rarely eats at home, a small kitchen set located linearly along one of the walls of the kitchen and the island or peninsula, which also serves as a dining area, will be sufficient..
U-shaped layout for the kitchen
Layout of the kitchen ensemble in the form of a letter «P» It is advisable if you need to use a large number of storage systems to organize an orderly system in the kitchen. Also, this layout method is suitable for kitchens in which it is necessary to place a large number of household appliances – in addition to a standard stove (hob) with a hood and a refrigerator, you need to integrate an oven, a dishwasher, a microwave oven, a wine refrigerator and much more. In a spacious kitchen with such a layout, there is enough free space in the center of the room to install a kitchen island or a dining table with the necessary attributes.
Parallel layout of the kitchen ensemble
For a walk-through room, a kitchen with an exit to the backyard or a large panoramic window, the optimal location of the kitchen set with household appliances will be along two free parallel walls. In the narrow and long kitchen of a small-sized dwelling, there would certainly not be room for a dining table. And in the spacious kitchen of a private household, it will most likely be possible to complement the ensemble with a kitchen table or an island, which can also serve as a tabletop for holding meals. A parallel layout can also be used in a kitchen with an ordinary window, under which there is a heating radiator, and the entrance is located in the center of the wall opposite.
The current color palette for the kitchen of a private house
If for a tiny kitchen in a small (and standard) apartment, the designers unanimously recommend using an exceptionally light color palette, then in the spacious kitchen of a private house there are practically no restrictions. And yet, some of the nuances must be considered when making color decisions:
- the location of the room relative to the cardinal points (for the south side, you can use a cool color scheme, for the north side – it is better to stay on warm shades);
- the number of windows and the level of natural protection (the light from the window can be blocked by trees and shrubs, various buildings, elements of landscape design);
- color design of adjacent rooms and your desire to highlight the kitchen space with the help of color or allow it to dissolve in the overall image of the home.
Even in spacious rooms, you can most often find a bright palette of decoration among modern design projects. Firstly, white color will never lose its popularity, design in light colors will be relevant for many years. Secondly, many of us associate the light palette with a clean and comfortable room in which food for the whole family should be prepared. Who would refuse a light, crystal-clear image of a kitchen that seems even larger than it is on the very white, thanks to the snow-white surfaces? In addition, the light design of kitchen facades is preferable if you plan to hang the upper tier of cabinets under the ceiling. In white, furniture will look lighter without burdening the image with monumentality. Snow-white shades are perfect for any stylistic direction – from classic to modern style.
Experts recommend not to dwell on white when decorating rooms that do not really need a visual increase. You run the risk of creating a completely cool, from the point of view of evoked emotions, a room with an uncomfortable atmosphere. Use wooden surfaces to raise the color temperature of the room. Wood can be used as a flooring material, for worktops, furnishing a dining group or accentuating a kitchen island.
In a spacious kitchen, you can safely use contrasting combinations. This season, it is not just the alternation of light and dark surfaces that are popular. And more complex combinations using intermediate color variations. For example, the dark shade of wenge on the kitchen facades is adjacent to the snow-white surfaces of the room decoration and wooden countertops, household items for the furniture of the dining group. The result is a dynamic, clear image from the point of view of perception of the geometry of objects. But at the same time, wood brings warmth to this interior of the kitchen space, which is quite cool in color temperature, balancing the character of the room, creating a balance.
Like last season, gray and many of its shades remain relevant and options for modern interior design. The kitchen space is no exception. Neutral, universal, noble – what epithets do designers use for gray. Shades of gray really fit into any design – from classic to avant-garde. You just need to choose an organic accompaniment for them – dark blotches to emphasize the shape, light colors to give lightness to the image of the room and wooden surfaces to bring warmth to the character of the space..
In a spacious and bright room of the kitchen, you can use the difficult local integration of dark-colored interior items, and execute the facades of the kitchen set in your favorite dark tone. Matte or glossy kitchen facades in a dark color look luxurious, noble, raising not only the status of the furniture set, but also the entire space. The shine of chrome-plated elements of household appliances and additional furniture on a dark background looks especially impressive. No less effect can be achieved by diluting dark surfaces with light countertops, stainless steel elements. Using metallized mosaic or ceramic tiles to decorate the kitchen backsplash.
In the kitchen of a private house, you can afford brightness. Designers recommend using one piece of furniture as an accent (sideboard, kitchen island, bar counter or chairs at the dining table) or one surface – this can be a whole wall or part of it, for example, an apron decoration. Against the background of a neutral room, even not the brightest shade will look spectacular, attract attention and create a color variety of the interior, raising the degree of uniqueness.
In what style can you arrange the kitchen of a private household
Unlike standard apartments, modest in size, kitchen facilities, kitchens in a private house can be designed in any stylistic direction. It all depends on the style of execution of the whole house you choose. Agree that it will be strange if all the rooms of a private household are decorated in a classic style, and the kitchen is executed in a modern style or high-tech. And yet, some deviations from the general concept are possible, given the multifunctionality of the room and its special microclimate (the choice of materials for finishing surfaces and the execution of facades of a furniture set will be influenced by temperature differences, high humidity, and a constant risk of mechanical stress).
If the kitchen is part of a combined room in which the dining room and living room are located, then its stylistic execution will be completely subordinated to the general concept of the design of the entire space. In this case, the style of execution of the kitchen facades of the headset and the island (peninsula), the choice of furniture for the dining group, the finishing of all surfaces and the choice of decorative elements must correspond to the design of other functional areas. It is possible to highlight the kitchen segment using color or texture, but stylistically the design of the kitchen should be maintained in the general style of the interior.
A modern kitchen is a mix of minimalism and hi-tech, which are not alien to decoration and the desire for maximum comfort. Unlike «pure» minimalism, modern style, also striving for maximum functionality, does not impose a taboo on the use of decor, if its presence is functionally justified. Original lamps, an unusual choice of upholstery for dining chairs, bright dishes, original kitchen accessories – you can decorate the room with quite practical interior items. But at the same time, practicality, functionality, ergonomics and comfort of the created environment always lie at the heart of the strategy for decorating a kitchen in a modern style..
One of the varieties of modern stylistics is the contemporary style. To put it simply, this style uses all the most progressive innovations in the field of interior design, but on the basis of originally finished premises. In modern times, state-of-the-art technology and furnishings can be combined with the classic ceiling design – using stucco moldings and a luxurious chandelier with many decorative elements. Brickwork can be adjacent to a mirror in an old gilded frame or wall sconces in the form of candlesticks, a designer chair or a floor lamp. But with all this, the furnishings look modern, practical, comfortable and functional..
Another subspecies of modern style is eco-style. The name speaks for itself – the main focus of the style is a focus on environmental friendliness, the use of natural motives in everything – the choice of materials for finishing and execution of furniture, color palette and decorative elements. Wooden beams on the ceiling (fortunately, the high ceilings of the kitchen in a private house can withstand this), deliberately raw interior elements, hemp instead of coasters and stools, live plants as decor. Obviously, in such an environment, most of us feel comfortable and cozy..
Classics are always in fashion. The traditional performance was created to preserve and honor the family foundations for many years. Designers recommend using neo-classic motives for those who want to see their kitchen as luxurious, comfortable and functional at the same time. The effective combination of classic motives and modern technology, methods of organizing storage and arrangement of work surfaces, leads to the creation of an interior in which everyone is comfortable and comfortable. But at the same time, the kitchen looks elegant, stylish and, contrary to the sophisticated household appliances, is classically luxurious..
A Provence style kitchen is a good choice of design concept to create a cozy, comfortable and at the same time multifunctional room. Provence is the best fit for the kitchen space of a private house (not necessarily a country house). Some nuances of rural life, harmoniously intertwined with modern household appliances, are able to create a truly unique interior. Provence loves spacious and bright rooms, but in a small kitchen you can organize an authentic design with a touch of French country. The abundance of light surfaces, the use of antique interior items (or artificially aged), mandatory textile decoration, scuffs and cracks, antique dishes and household items made by hand – all these motifs effectively highlight the style among other country trends in the way of decorating a kitchen room.
You can use motifs of the loft style in the premises of a private house even if your building has never been an industrial, warehouse or workshop. It is enough to have a spacious kitchen with large windows and high ceilings to integrate the loft concept (partially or completely) when creating an original kitchen design. Use open communications – pipes of the ventilation system, heating, gas pipelines, and even electrical wiring. Create an accent wall using brickwork (real or imitation), making it look rough. You can use stainless steel countertops, a massive and powerful hood, a large table and chairs with deliberately rough processing.

