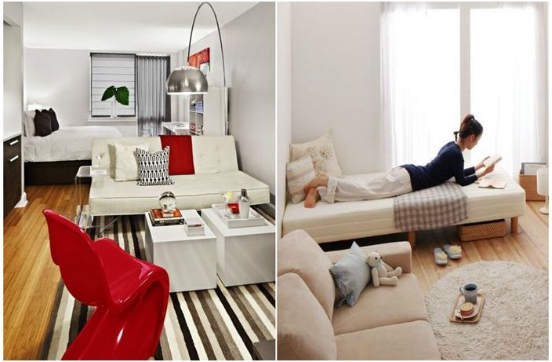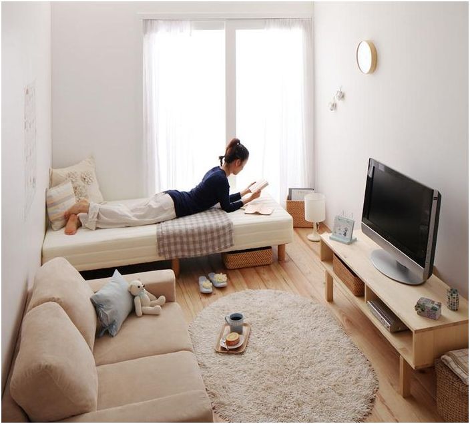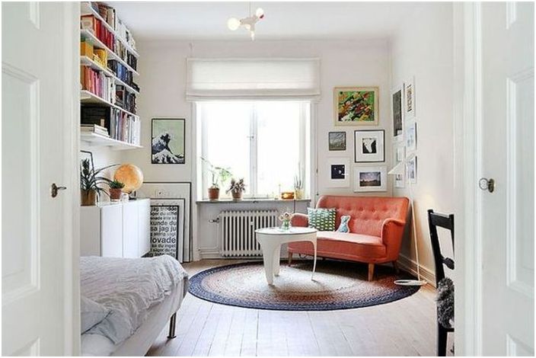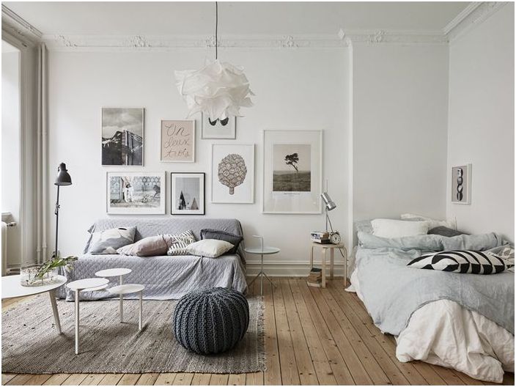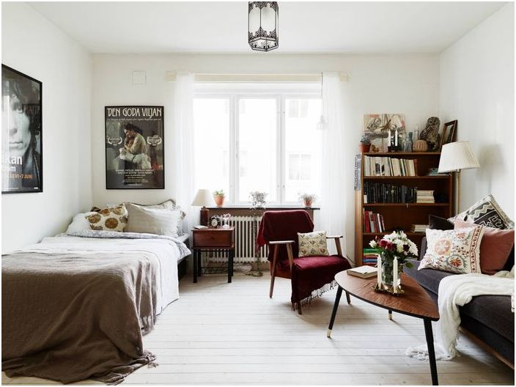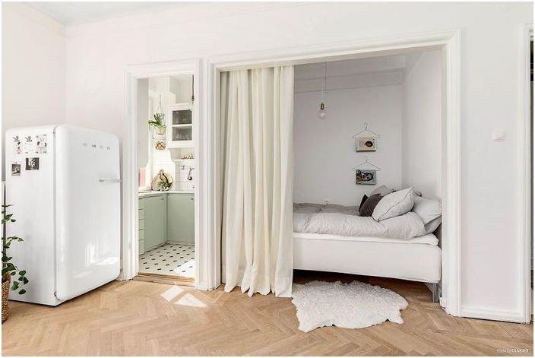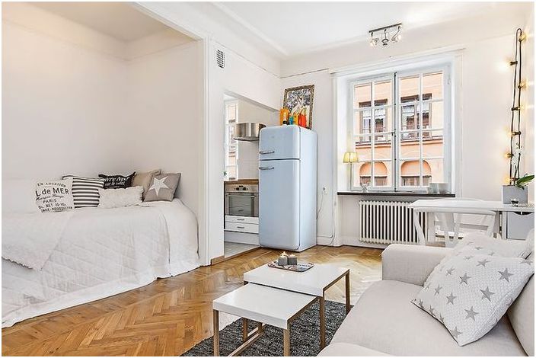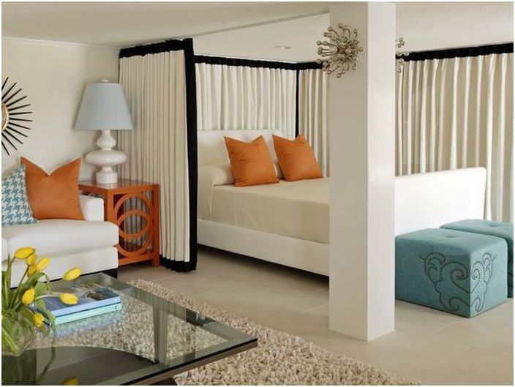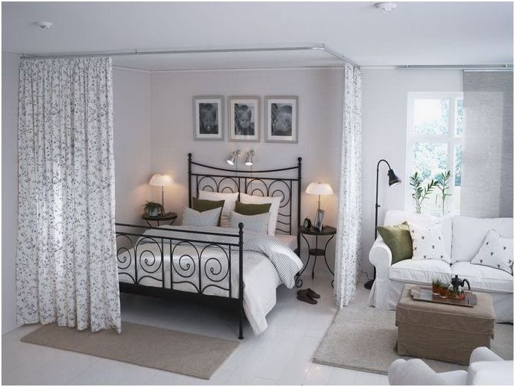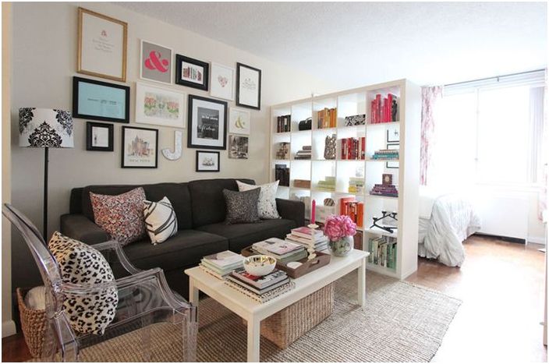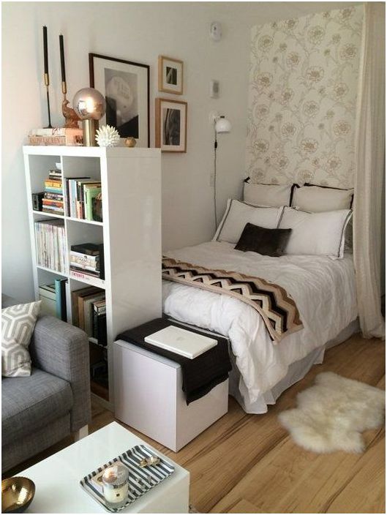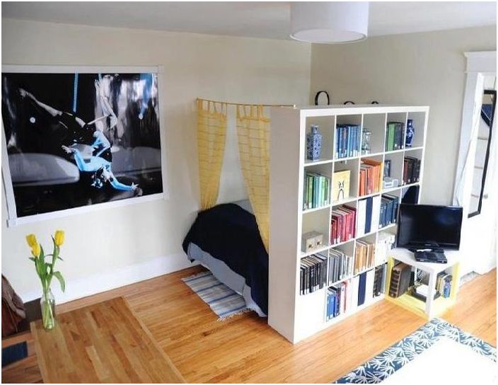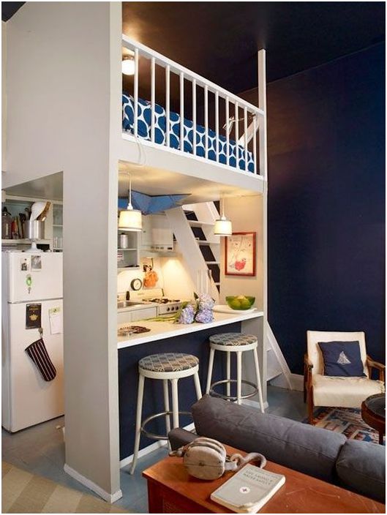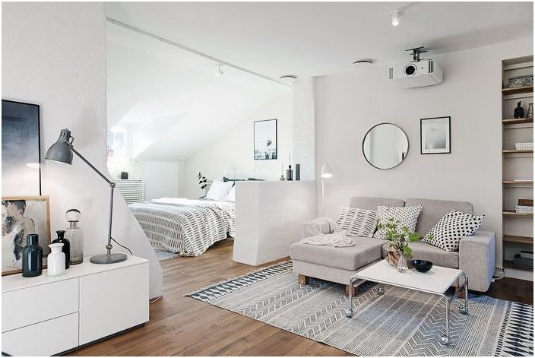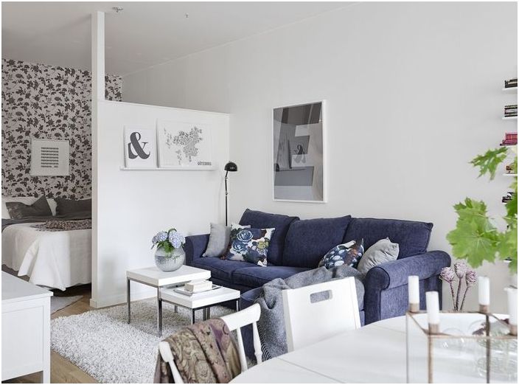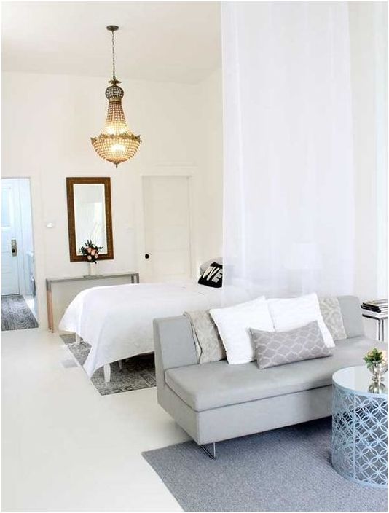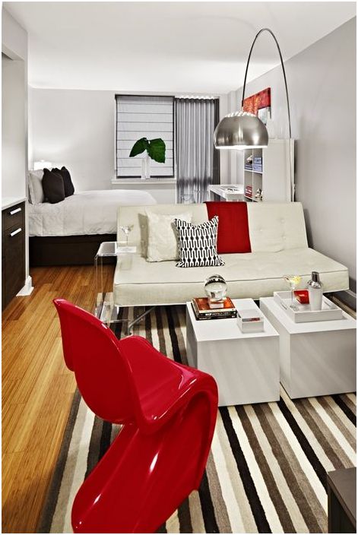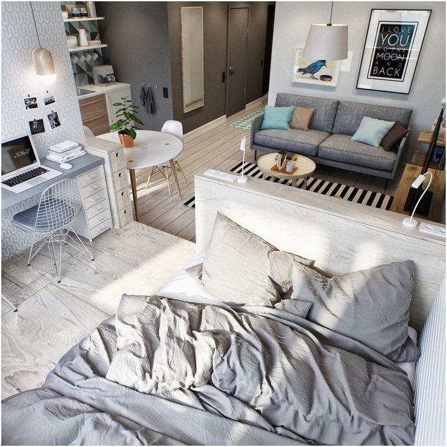Bedroom in living room
How to properly zone a room in which two vital zones huddle at once – a living room and a bedroom. Can they coexist harmoniously in the same space, and how to organize everything so that the interior looks stylish?
Open plan
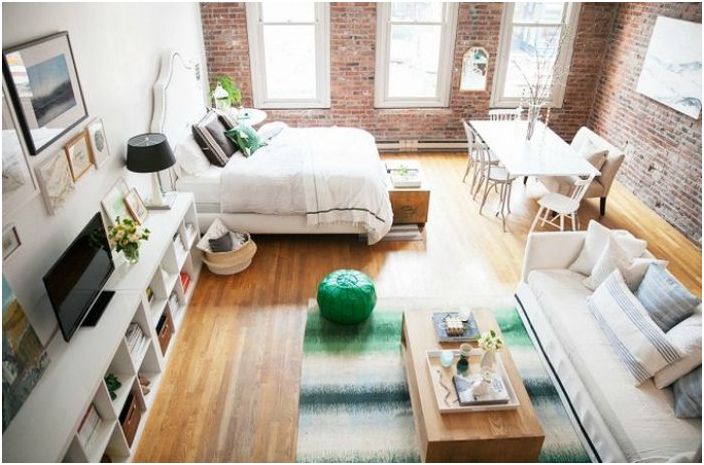
Open plan
Some owners of small-sized rooms do not want to put extra partitions and clutter up the space with unnecessary pieces of furniture, so they leave an open layout. In this case, the bedroom area should be decorated neutral and not attract attention, at the same time, the living room should be filled with comfort as much as possible. There may be a beautiful bright carpet, decorative pillows, photographs and other decorative elements.
Very small living room-bedroom
A corner sofa is a great way to save space and use the corner.
Simple Scandinavian odnushka
The sleeping place should not draw attention to itself
In a niche
In a niche
Often there are empty niches in small-sized rooms, they can also be used for zoning space. You can put a sofa here, and if the niche is wide enough, then a compact bed will also fit there. For convenience, it is appropriate to use a curtain here to concisely zone the bedroom area and make it more intimate.
Niche in a small size
Behind the curtain
Sleeping place behind the curtain
A curtain can help even if there is no niche in the room. This zoning element does not load the space, but the main thing is to choose the right one for a certain interior. Organza, cotton or tulle curtains look the most laconic in small spaces. The lighter and more airy the textiles, the softer the interior will be perceived. In terms of color, it is necessary to focus on light shades, as well as on the overall interior picture, so that the curtain fits neatly into the space.
Stylish solution for a small apartment
Behind the rack
Behind the rack
The simplest and most functional zoning option is to divide the bedroom and living room with a rack. So it will turn out to visually divide the space, get additional storage systems and make the zones more secluded..
Functional solution for small size
Great solution for the sleeping area
On the second floor
On the second floor
High ceilings in a small apartment are a big plus. They allow you to build two-story structures, thereby saving space in a small size. Thus, a sleeping place can be placed on the upper floor, and a sofa or armchairs can be placed below, indicating the living room area. This is a great option for apartments with an area of up to 30 square meters..
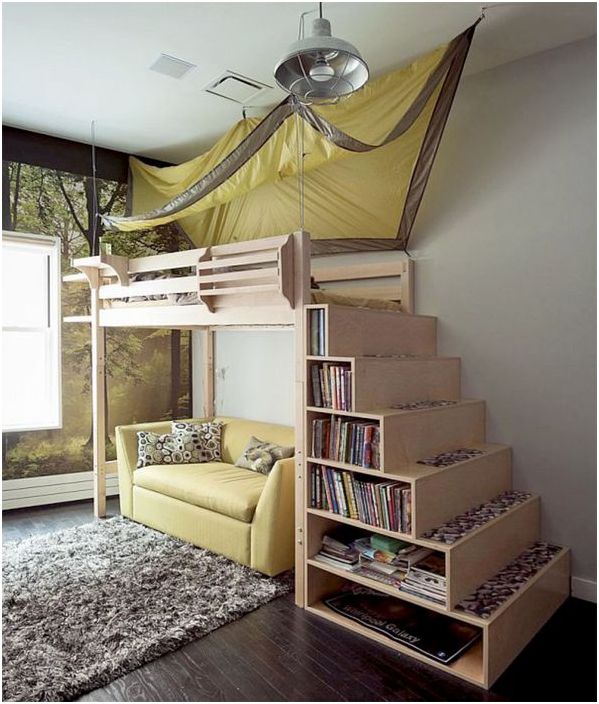
Stylish design for a small footprint
Other stylish tricks
Bed behind a small partition
Zoning the living room-bedroom can also be done using a small plasterboard or plywood partition. In addition, some designers separate the living room and bedroom with the arrangement of the furniture itself. For example, the bed is placed against the far wall from the door, the sofa is turned towards it with its back. So, the bedroom area fades into the background, while the living area takes the main attention.
Zoning partition in a small interior
Zoning with furniture
Stylish zoning odnushki
Bed on the podium behind a plasterboard partition
Earlier we wrote about how to zone a studio apartment. We have selected 5 successful examples with tips that will be useful to owners of small sizes.

