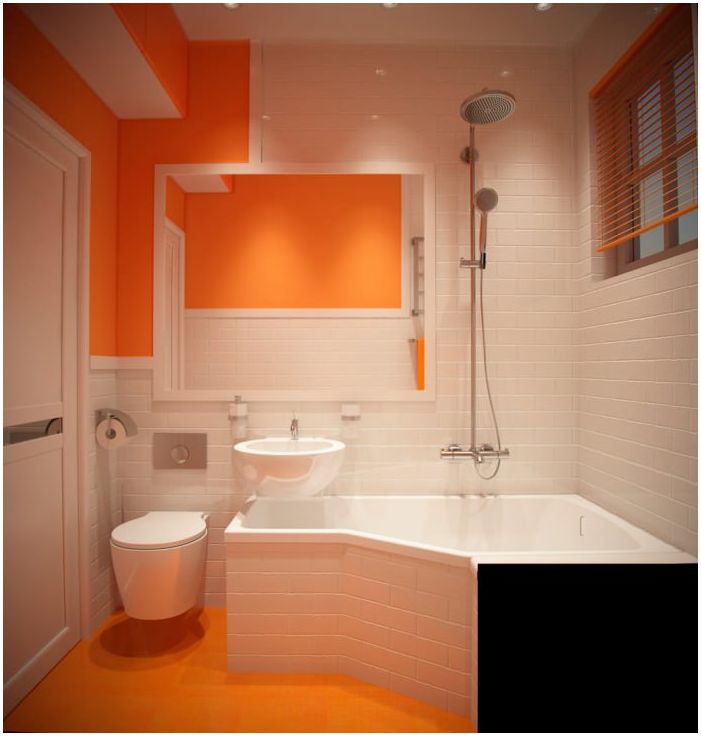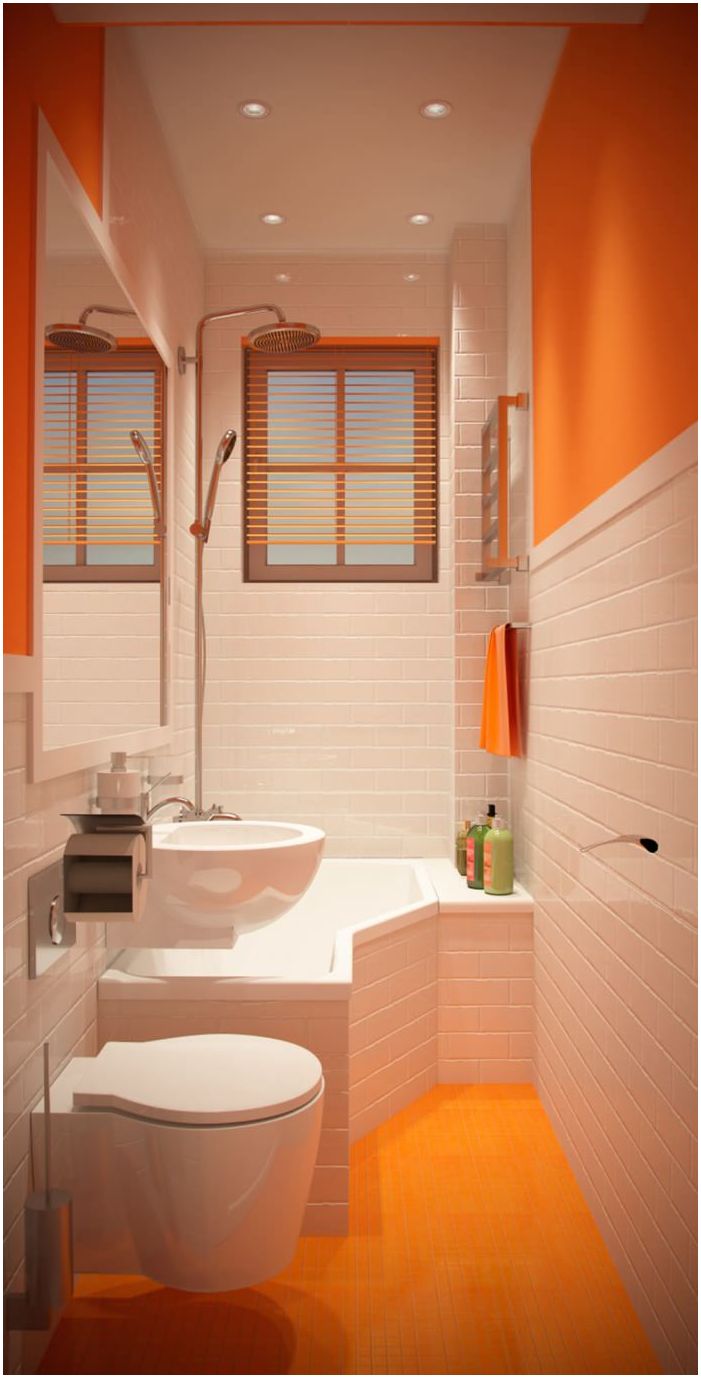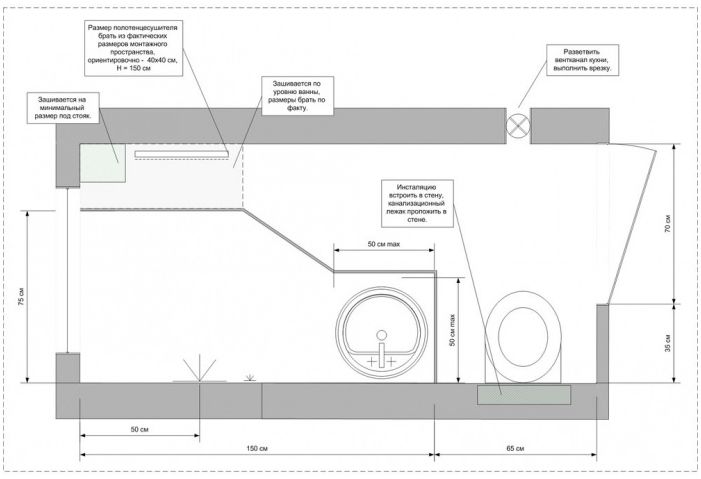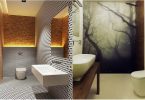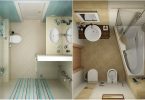The young family turned to the designer with an unusual task: to design the design of a very small bathroom 2 sq. m. They bought a spacious apartment in a German-built house in an elite area. Everything is fine, but there is one unfortunate feature in an apartment of this level, there was only a bathroom in the bathroom, and the bath is located in a part of the kitchen. Therefore, the bathroom in this apartment is small, only 2 sq. m.
Initially, there were assumptions about the standard placement of the shower stall and the minimum set of plumbing fixtures, but the owners also wanted a bath, which their son loves so much. Redevelopment of the premises was not suitable, since the walls along the longitudinal side are capital, with ventilation ducts.
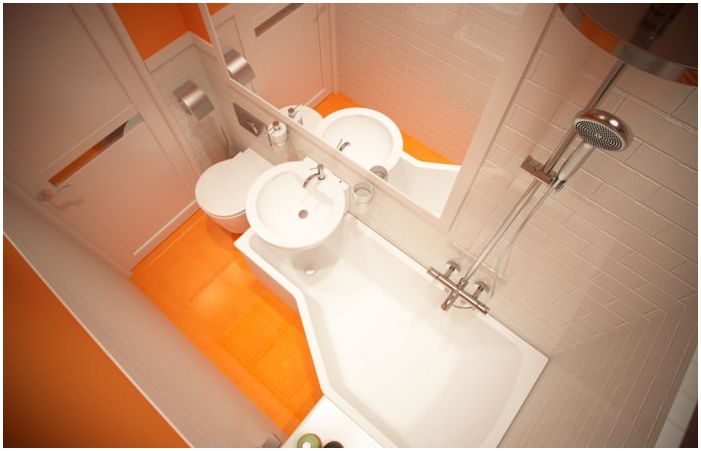
But the design project for a very small bathroom 2 sq. m turned out! Of course, I had to suffer with communications, but the idea was implemented and the result was worth it.

