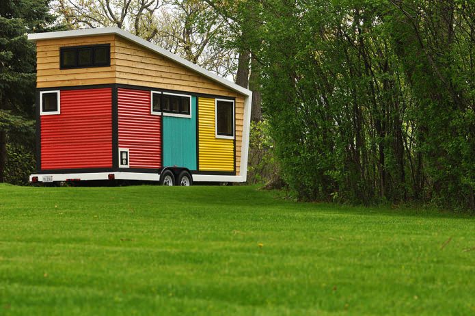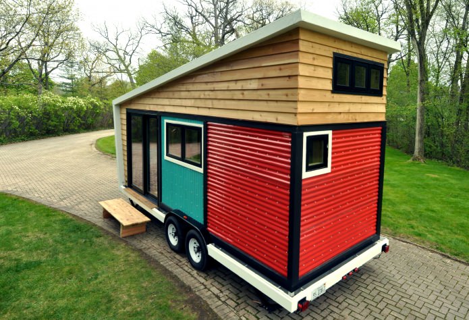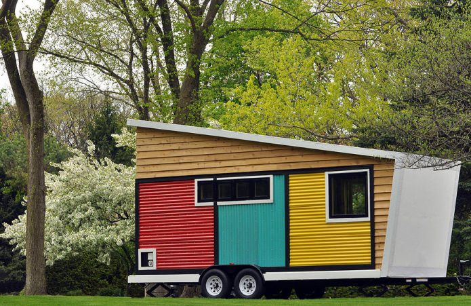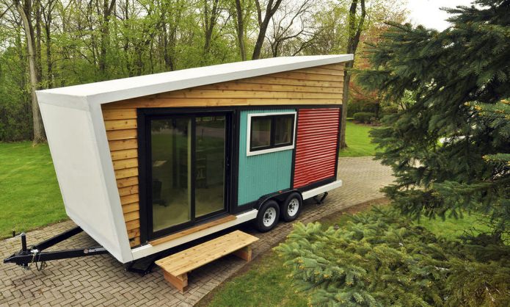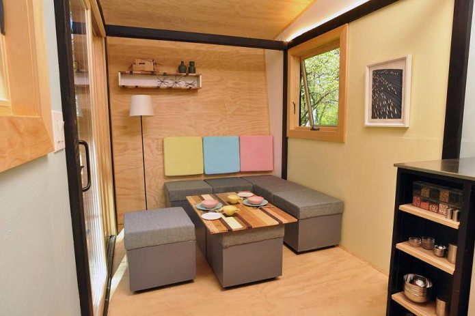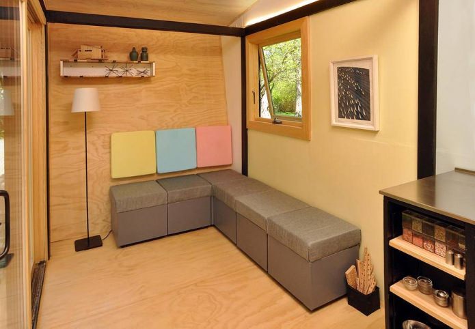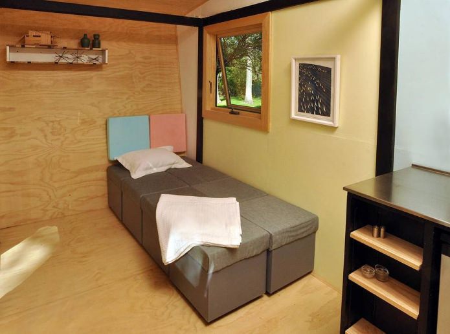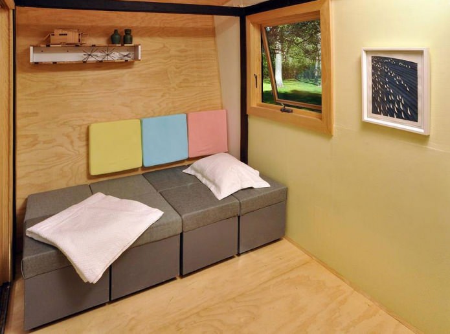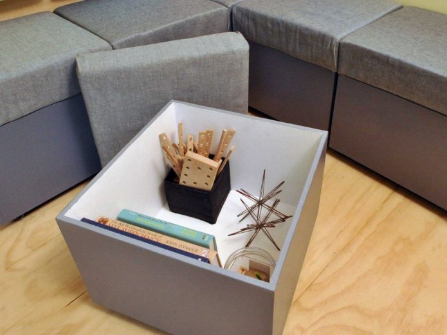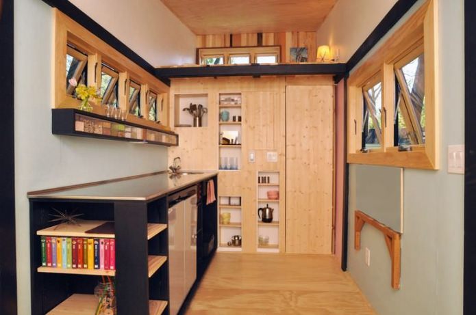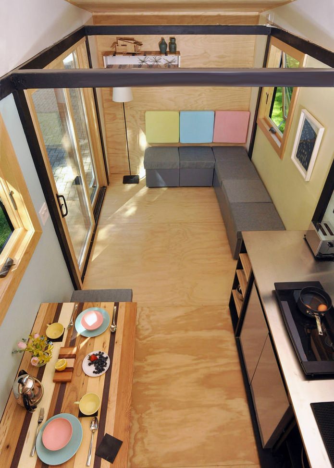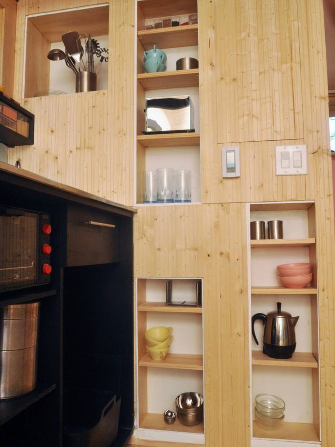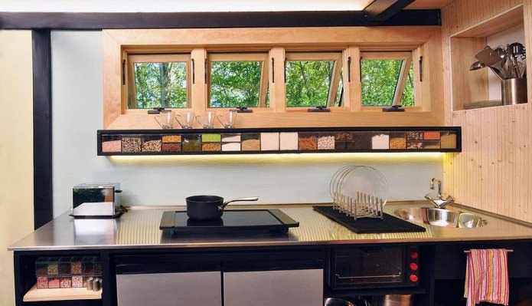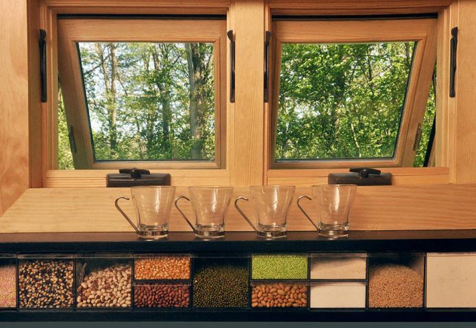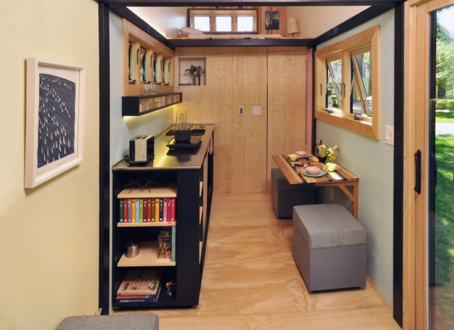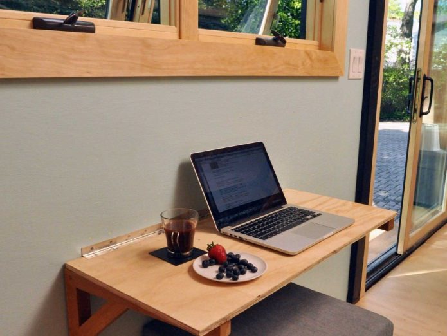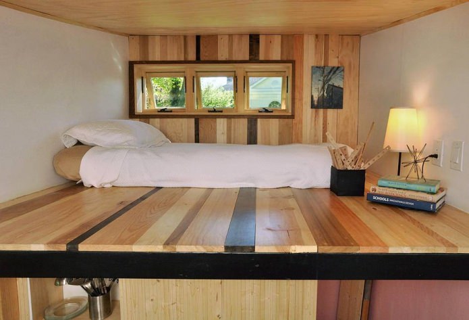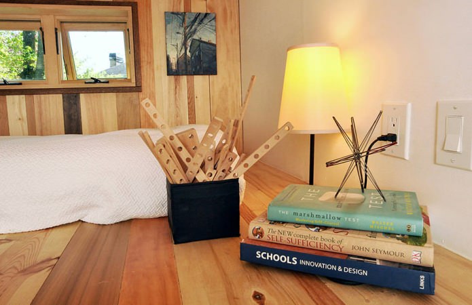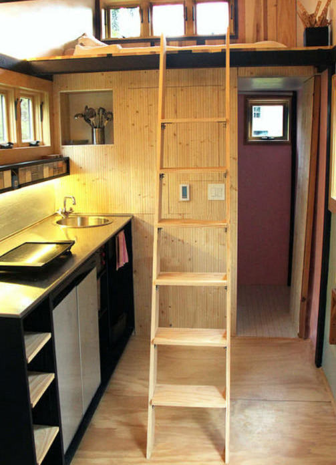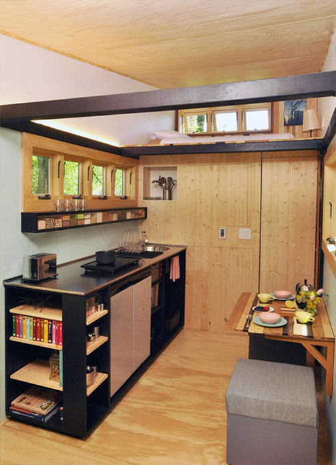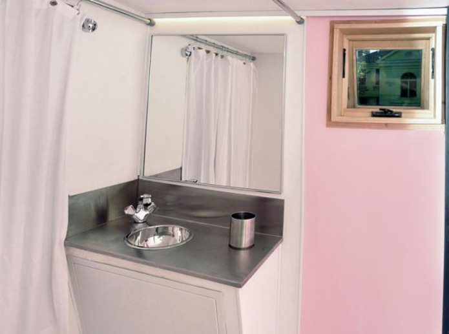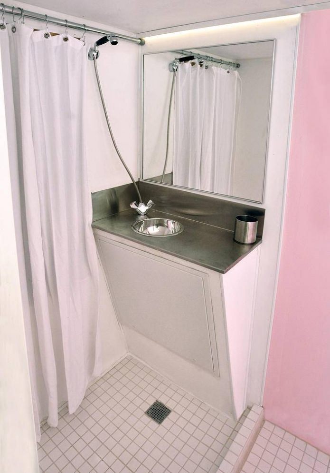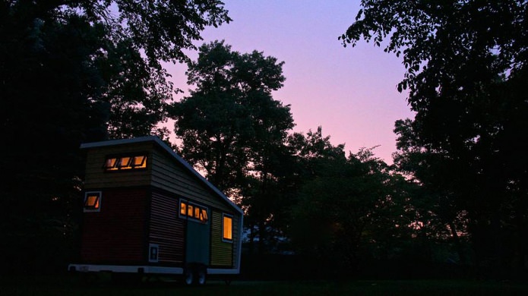The Toybox Home is the name of a mini-home on wheels, invented by American designers. Compact, bright, surprisingly attractive and unusual. Its main feature is that at any time you can move your home wherever you want – if only a car could pass there.
“Living space”, if you can apply this concept to an almost toy house – only 13.7 sq. m., but there is everything that should be in a real house. The dimensions of the structure are 6.1 m long, 2.24 m wide and 3.35 m high .
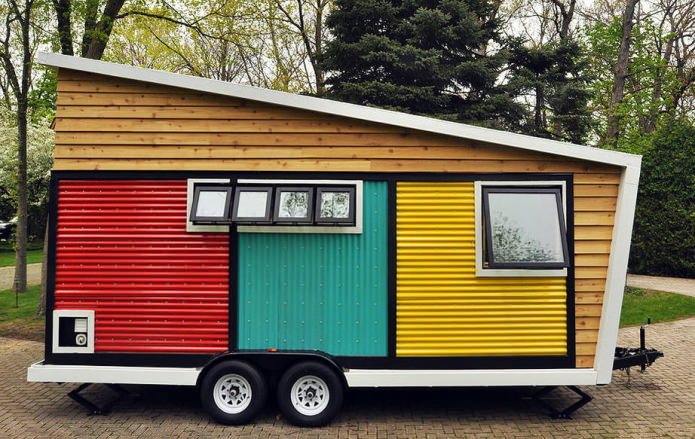
Inside, the mobile home does not look small at all, it is light and quite spacious. Effect “expanding space” appears due to the use of wide glass doors – the surrounding nature literally merges with the interior of the house.
The house is well insulated, the system is used for heating “warm floor”, natural ventilation is provided. Both in winter and in summer it is cozy and comfortable.
Practically “toy” the size of the house has everything that a real house should have: there is a living room, kitchen, bedroom, shower, toilet and even a study!
To provide this functionality, individual pieces of furniture had to take on several tasks at once. For example, a corner sofa in a living room consists of individual cubic elements. They can be used as seat puffs. In addition, each pouf hides a place for storing small items necessary in the household. And at night, poufs put together will serve as a guest berth.
The kitchen in the RV is small but comfortable, with enough space for everything. In addition to the indispensable sink and hob, the hostess has at her disposal a kettle, a toaster, and other household appliances, without which it is difficult to imagine the cooking process today. There are no wall cabinets here – the storage system is located under the work surface, and a compact refrigerator is also hidden there..
The designers wisely used every available centimeter of the available space: for example, the sill of a small window in the upper part of the wall turned into an original shelf – cereals, sugar, salt, pasta are stored in plastic containers there. In addition, there is a pantry in the kitchen – it is hidden behind the wall..
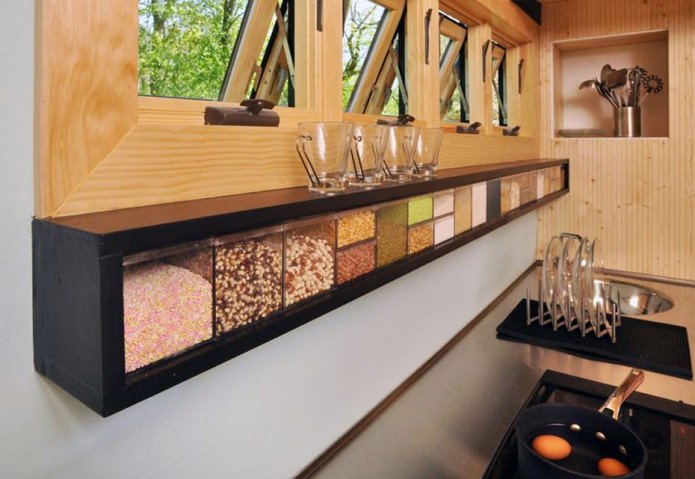
Opposite the working area is a large window, and under it is a folding table. You can put poufs around it, and put a large tabletop on the table – you get a dining group where four people can freely fit.
The same table without an additional table top with one ottoman next to it can serve as a small home office for working at a computer.
Inside the mobile home there is a real bedroom with a large, comfortable bed. You need to climb to it by a small staircase – on the second floor you can not only spend the night, but also relax during the day reading your favorite book – a table lamp will provide comfortable lighting.
The space under the berth is given over to the bathroom. The small sink has an unusual mixer: water is supplied from a shower head. It can be pulled up and fixed in the bracket for use as a shower. A lightweight plastic curtain protects the room from splashes. The water in this shower is potable and can be used for cooking..
The mini-house on wheels is illuminated with LED strips and spotlights. All interior details are made from natural materials and are environmentally friendly. The outside of the house is partially covered with heat-resistant plastic. The bright design of the house makes an unforgettable impression, and the interior impresses with its convenience and functionality..

