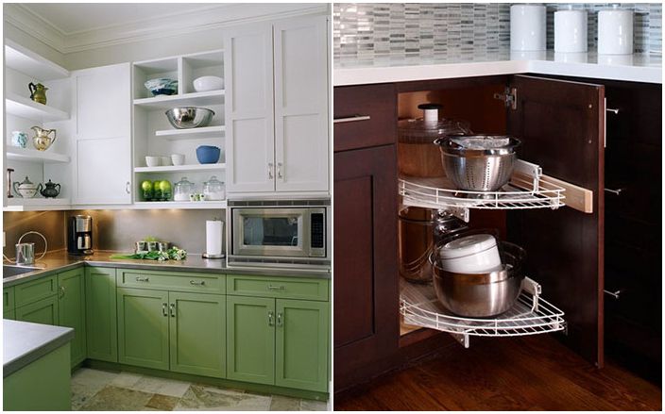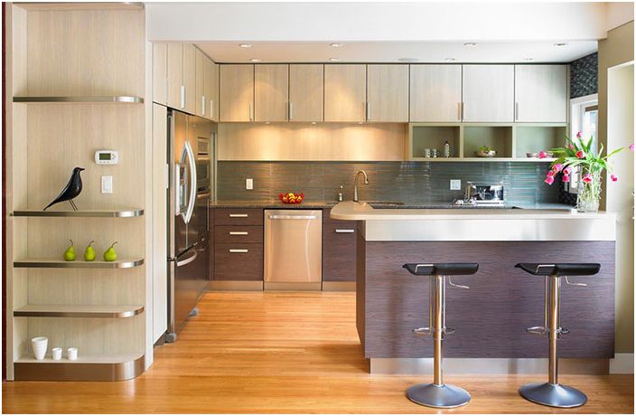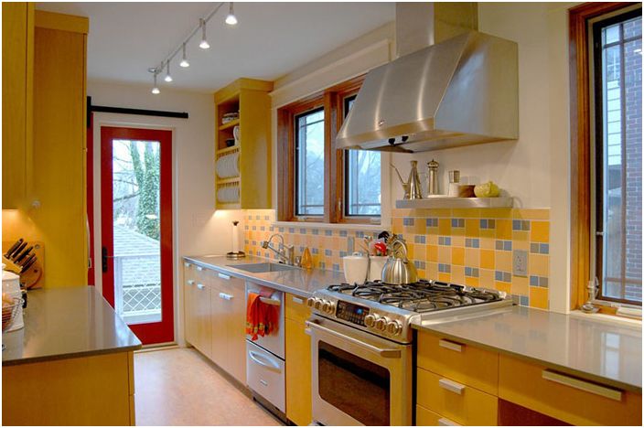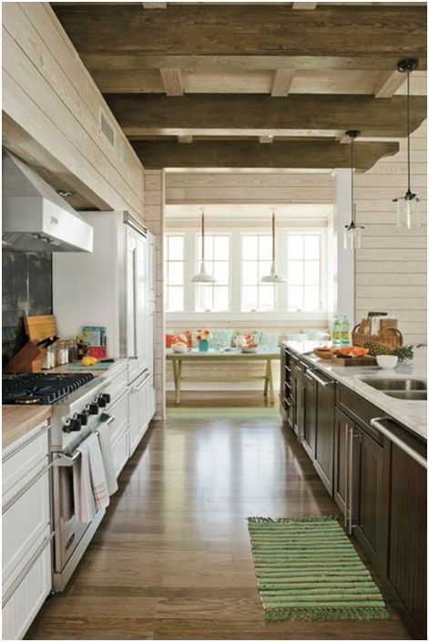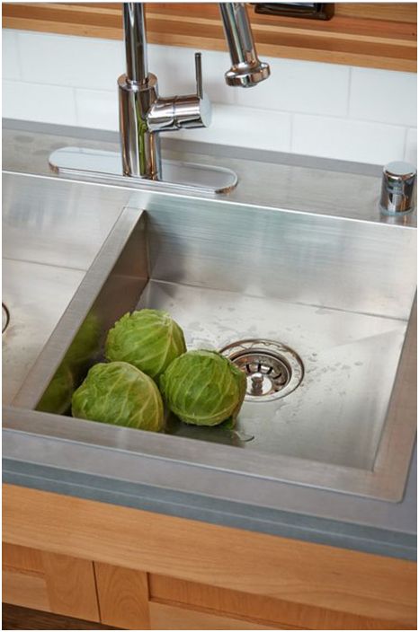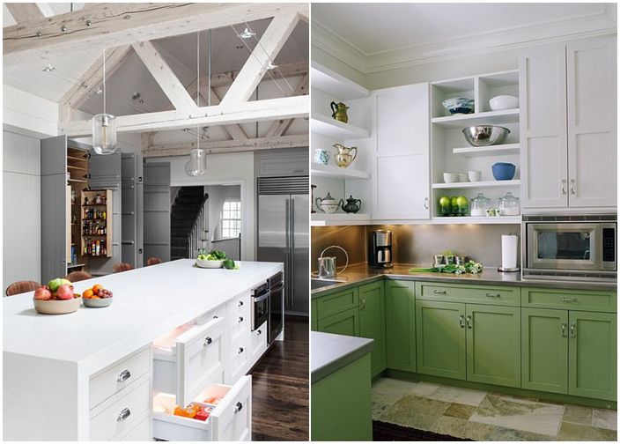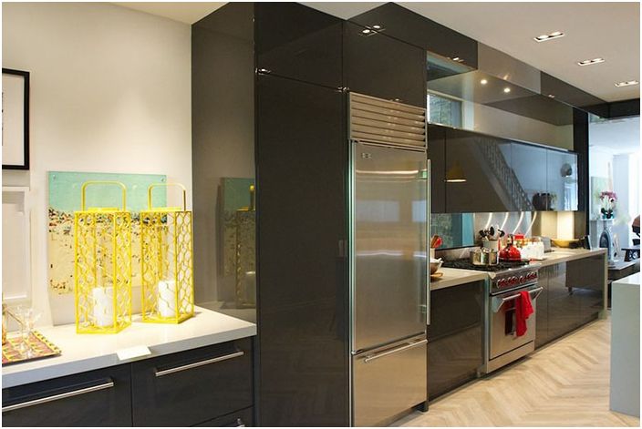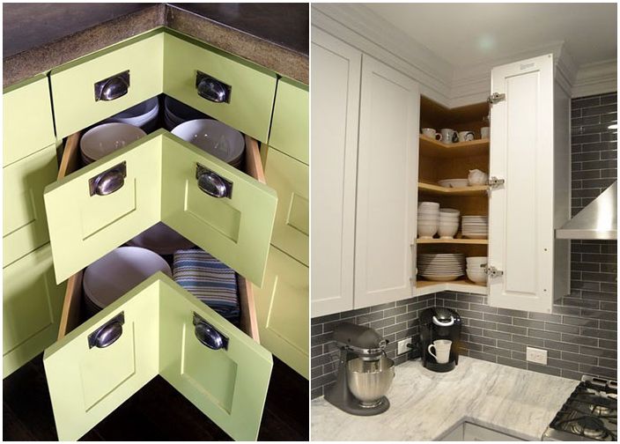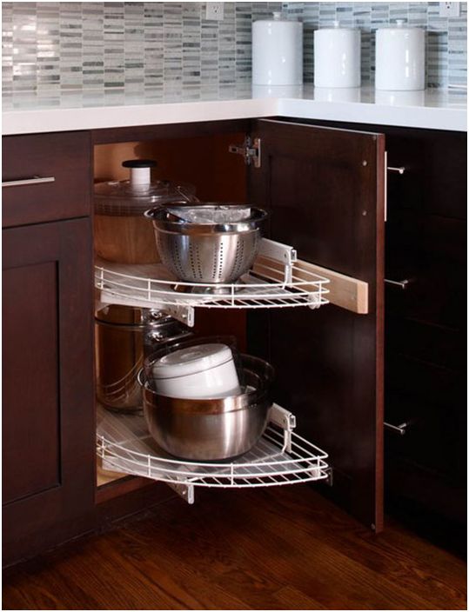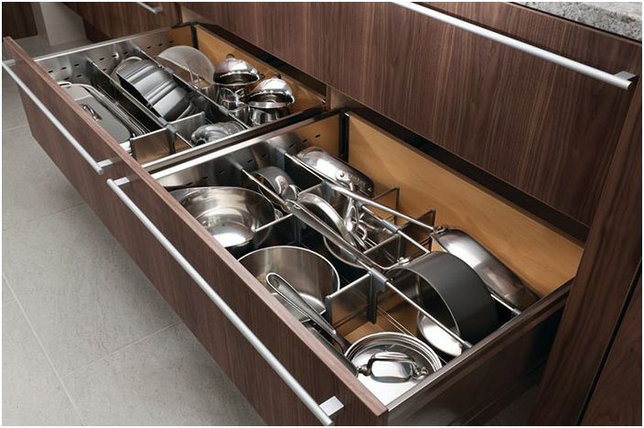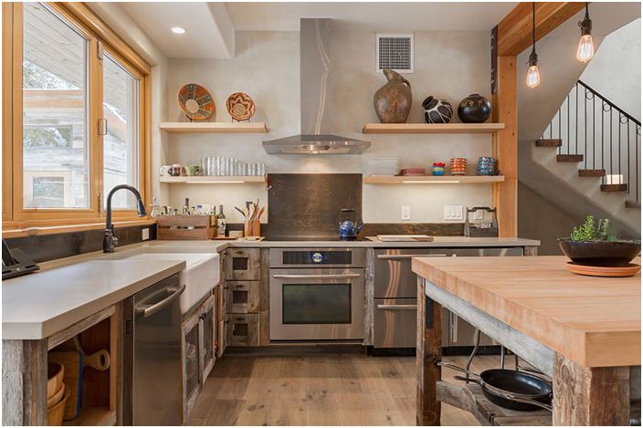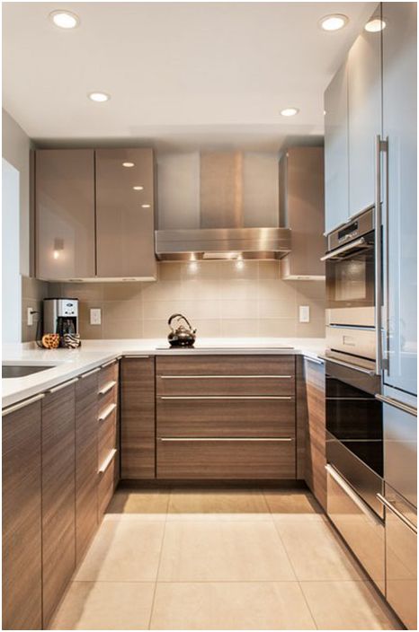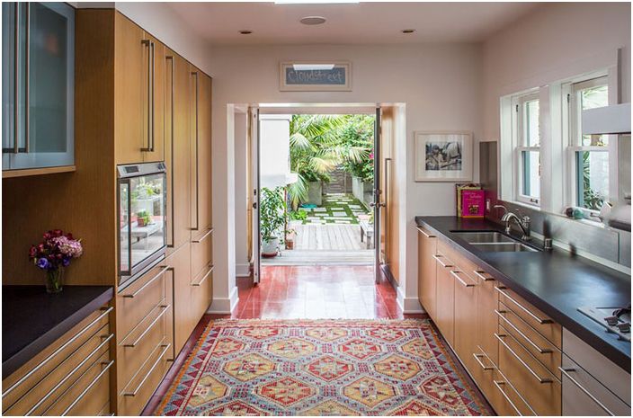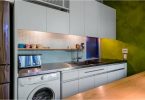10 effective ways to adapt the kitchen to the needs of older people
No matter how much I would like to think about old age and the problems that it brings with it, there is no getting away from it. Even if he himself is still full of strength and energy, then, for sure, there are elderly parents who need to take care of. Here are 10 tips to help you make your kitchen safer and more comfortable.
1. Install a sideboard with pull-out drawers
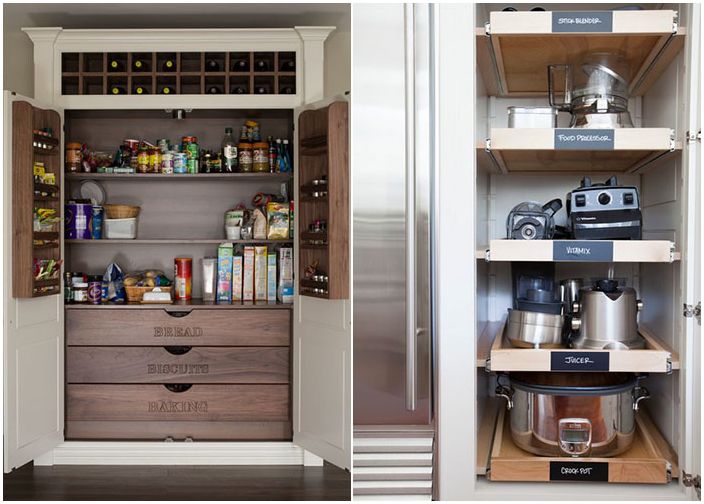
Installing a sideboard with pull-out drawers
If you pull out such a box, then you can easily examine its contents and at any age you can find everything you need. This is very convenient when you can easily get canned food, cereals without kneeling, bending over and squatting down.
The cabinet with drawers can be used to store portable kitchen equipment such as blenders, multicooker, toasters.
2. Rounded edges
Kitchen interior by The Sky is the Limit Design
Sharp corners of work surfaces or open shelves should be discarded. You can easily hit them with your elbow or hip against a sharp corner, maneuvering around the kitchen. Rounded edges reduce the risk of bruising or abrasion.
3. Install the sink closer to the stove
Kitchen interior by Adrienne DeRosa
As you age, it becomes harder to hold large pots of hot water in your hands as you move them off the stove. If a little more water spills onto the floor, you could slip. If there is any doubt that the proximity of the sink to the stove is rational, then you can separate them with a small work surface. In this case, a place will appear where you can quickly move the pan from the stove..
Kitchen interior by Southern Living
If it is impossible to install a sink on the same side where the stove is installed, since the layout does not allow, then it will be advisable to install it opposite the stove. This will succeed if there is an autonomous work area in the center of the kitchen..
4. Shallow sink
Shallow sink
If you have to choose a sink for the kitchen, buy one that is no more than 15-20 cm deep.In this case, it will be more convenient to wash vegetables and dishes.
5. Install the microwave at a convenient height
We install the microwave at a convenient height
Whether it is a freestanding or built-in microwave, you need to install it so that you do not have to bend over or substitute a chair to access it. The ideal place is the lower kitchen cabinets.
If you do not want to take up a useful working area for the microwave, then you should install it under the countertop. First, you can put a hot dish on the table right away, it is easier to do this from the bottom up than vice versa. If the microwave is above shoulder level, then there is a risk of getting burned when removing a hot dish.
6. We install kitchen equipment and cabinets of standard shapes without decorative frills
Kitchen interior by Yorkville Design Center
Futuristic designs, decorative legs, etc. will not be appropriate. in a house where elderly people live. The main thing for them is safety and comfort so that they do not bump or hit the corners and protrusions with their knees, hips or socks..
7. Corners should be useful too
Corners should be useful too
Corner kitchen cabinets can be equipped with corner drawers or shelves where you can store a lot of useful things to keep your kitchen tidy. They are very easy to use. In addition, the shape of such corner pull-out shelves can be any. You can also use metal sliding shelves in the form of a crescent or other shapes..
Kitchen interior by Andre Rothblatt Architecture
Don’t be limited to just lower kitchen cabinets to equip corner drawers and shelves. Convenient corner cabinet with a door that opens like accordion furs, does not take up much space, but is spacious enough.
8. Place for a saucepan
Place for the pan
The drawers are much better than ordinary shelves, since when you stick it out, you can see all the contents at once. Large drawers save space in the kitchen. Anything wider than 70 cm can store pots and pans.
9. Focus on free space in the kitchen
Focus on free space in the kitchen
The optimal distance between the autonomous working area and the lower kitchen cabinets is more than 90 cm, in order to make it easy to maneuver and have access to the drawers.
But, if you need a place to move in a wheelchair, it is recommended to install passages for kitchens with a width of at least 1.5 m.
Kitchen interior by Lee Kimball
In narrow kitchens, the distance between walls or rows of cabinets and equipment should be at least 1 m.
10. Non-slip floor
Kitchen interior by Christina Karras
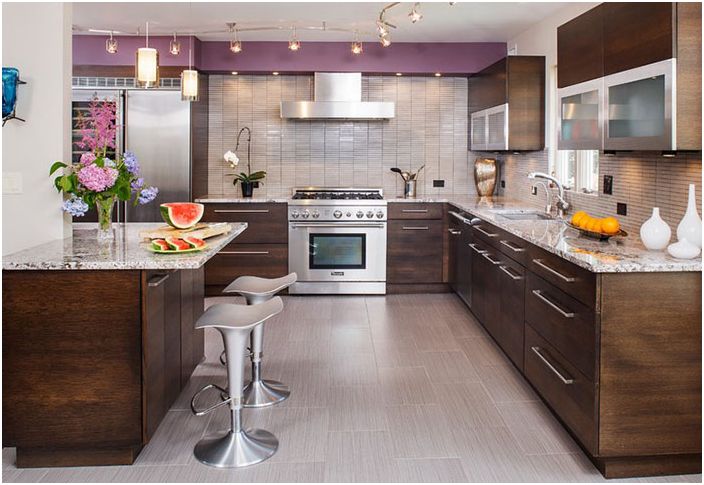
Kitchen interior by Creative Design Construction, Inc
Materials that reduce the risk of slipping in the kitchen must be used for covering floors. For example, tiles for flooring should have a rough surface. Porcelain stoneware absorbs less moisture than ceramic tiles or other materials. It is easy to install and easy to care for. Linoleum also has excellent characteristics.

