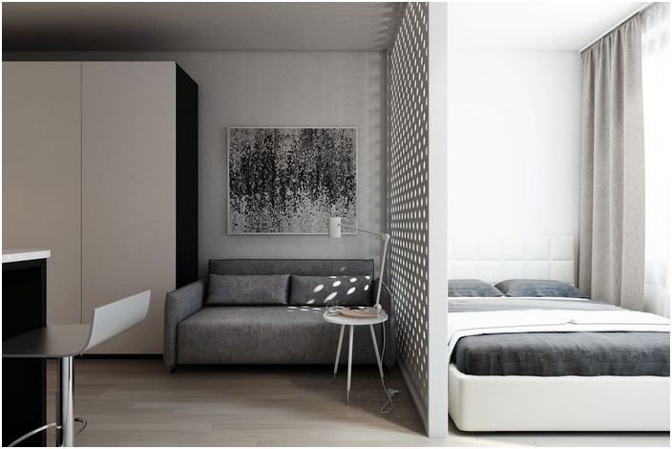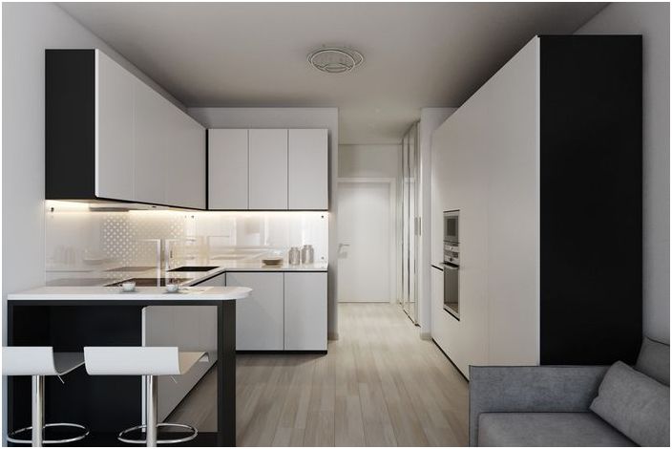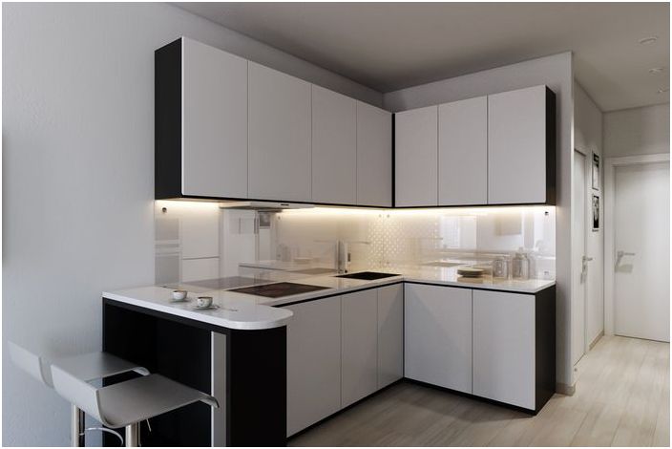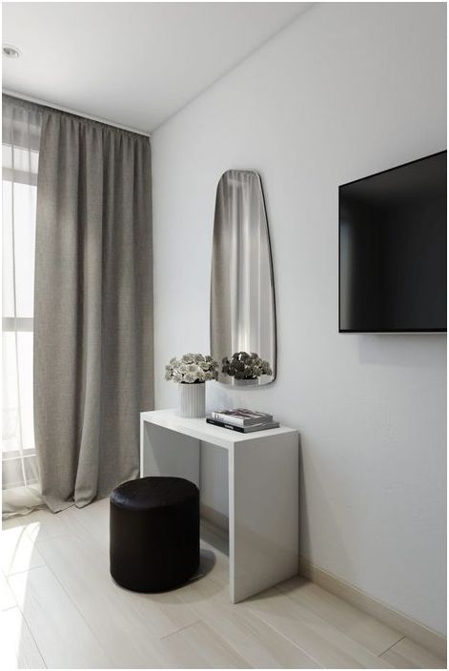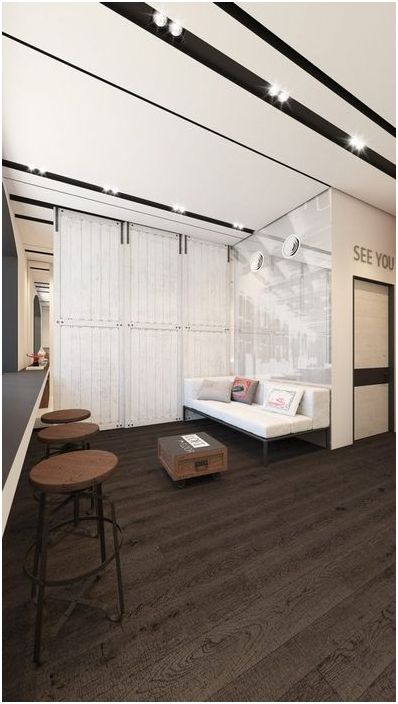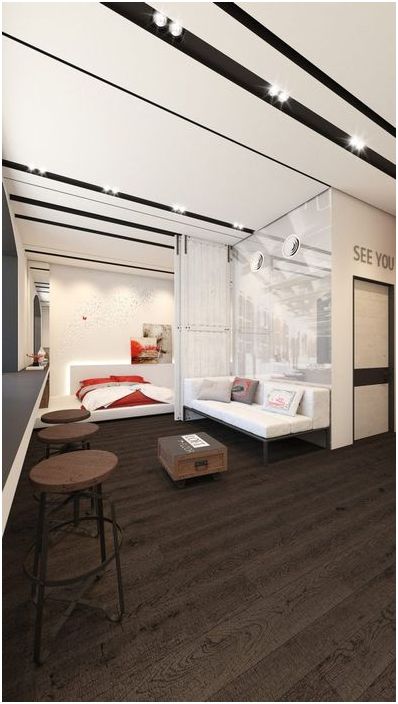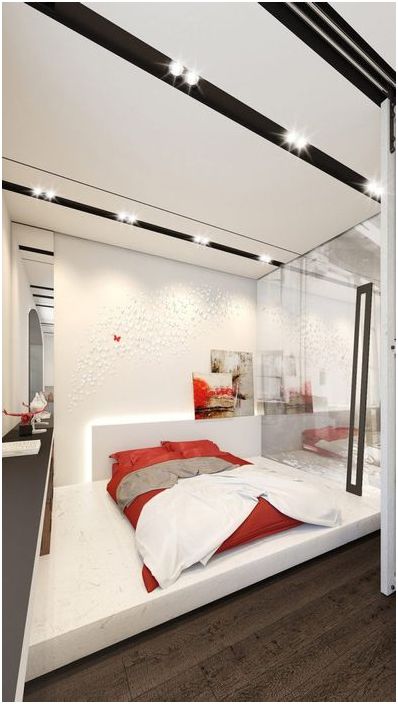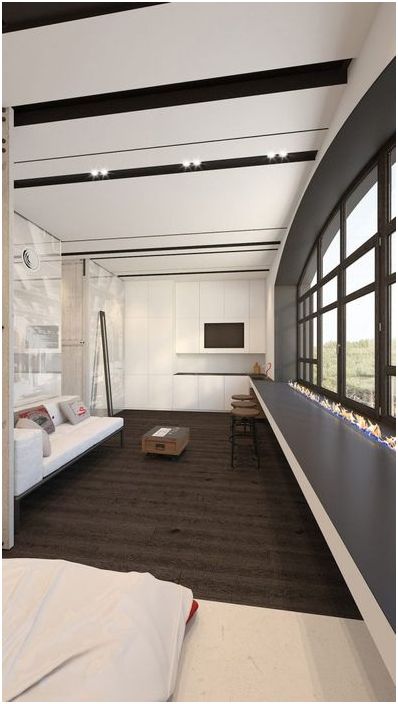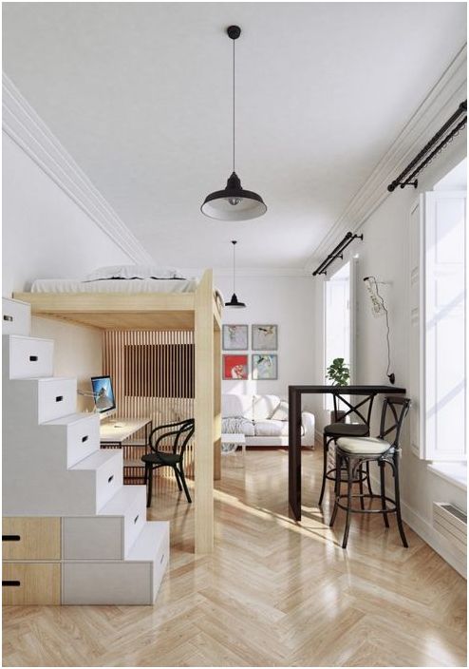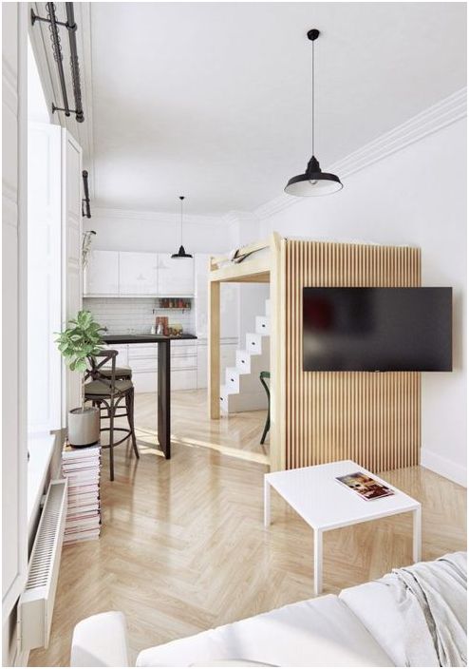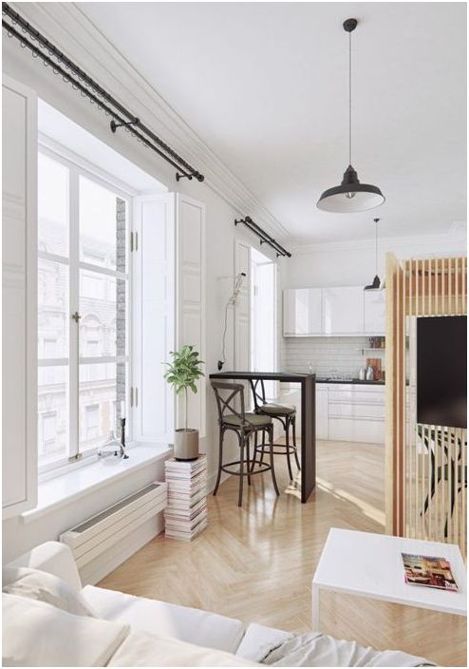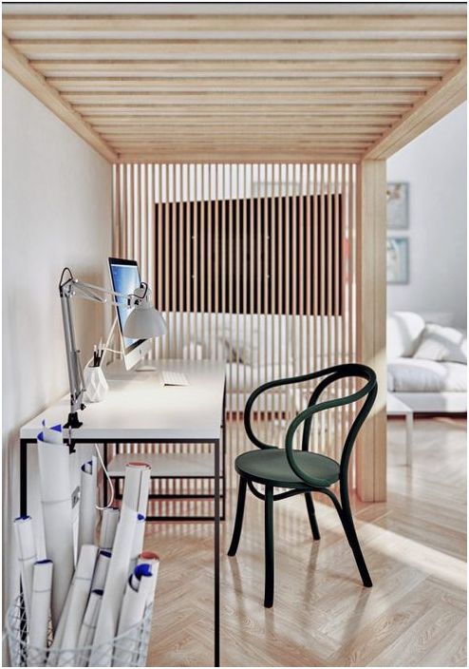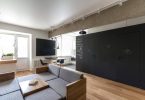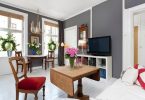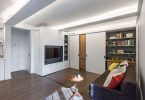How to zone an odnushka: 3 very cool real-life examples
How to properly distribute zones in a one-room apartment? Where to determine the place for the bedroom and kitchen, where to put the sofa? You can think about these questions for a long time, but it’s better to take a look at real-life examples once and understand which option suits best..
Example one: maximum brevity
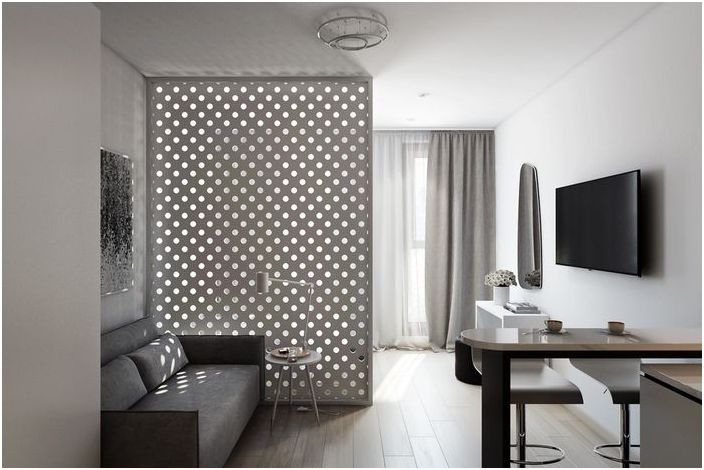
Example one: maximum brevity
Everything in this interior is simple and concise. One color scheme has been chosen for the entire space – gray. She gives a sense of calmness and harmony. The sleeping place was located by the window, and this area was separated with a plywood partition. in order not to completely block the natural light, holes were made in the partition that let light in. It so happened to create an intimate bedroom area, but also to lighten the interior.
An example of zoning a small apartment
The living room was designated with a compact sofa, which, if necessary, can serve as another sleeping place. But for the kitchen they took one of the corners of the room. the kitchen backsplash and facades were deliberately made glossy in order to visually increase the small space.
Kitchen interier
It is interesting that in this small one-room apartment there was even a place for a small dressing table. You can use it with a laptop or read a book. Instead of a full-fledged table, a compact console was installed here, and a mirror was installed, which plays a visual increase in the area.
Dressing table in a small apartment
Example two: behind the wall
Example two: behind the wall
The second example is in the state of implementation, but the way it will be observed thanks to visualizations. They show a small size, decorated in a modern style with some loft elements. At first glance, it seems that a sleeping place is not provided here, but in fact it is hidden behind a wooden sliding wall.
Successful zoning odnushki
The very layout of the apartment is rectangular – one of the walls has space for a white sofa, the other wall has a small kitchen area, and they decided to use the window sill space for the dining room.
Single bedroom
Small apartment interior
Example three: functionality in the foreground
Example three: functionality in the foreground
The area of this crumb does not exceed 25 square meters, but there is a dining room, study, living room, kitchen, bedroom and all these zones do not interfere with one another. This is due to the fact that a special structure was built for the sleeping place, which does not take up much space, successfully zoning the space and serves as an office.
Harmonious interior of one room
The small size does not seem cramped, since the maximum amount of light furniture was placed in it, and a white shade was chosen for the walls. In addition, natural light comes here from two windows at once, which is very rare for small apartments..
Two windows are rare for such a small apartment
Workplace in odnushka
There are 19 more ways to zone space and allocate space for a bed in a single room. They are worth taking a look at!

