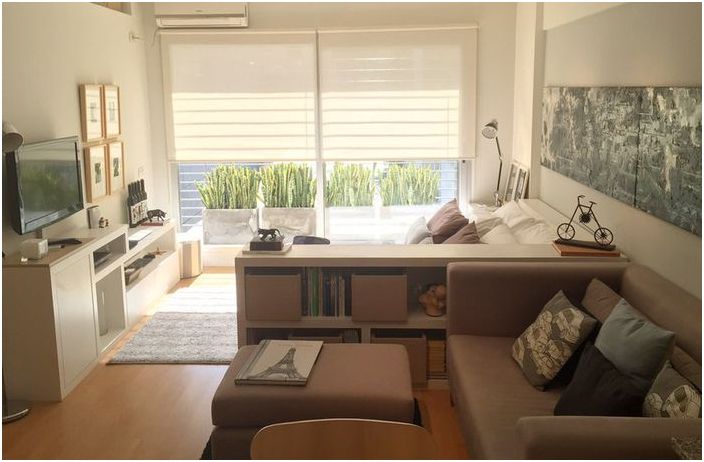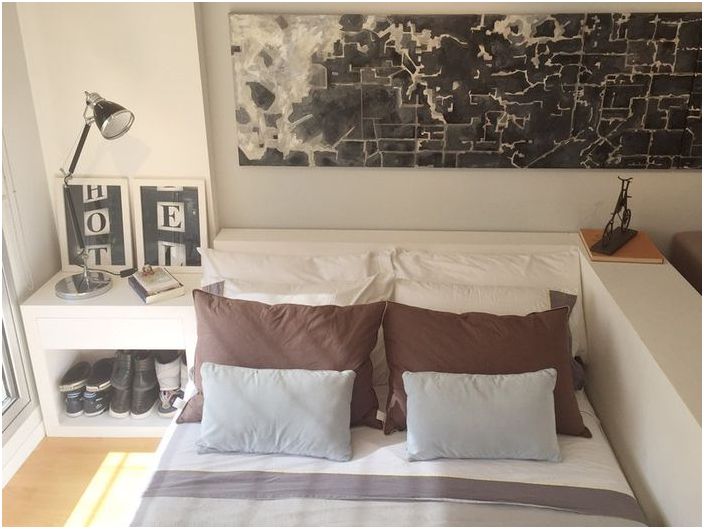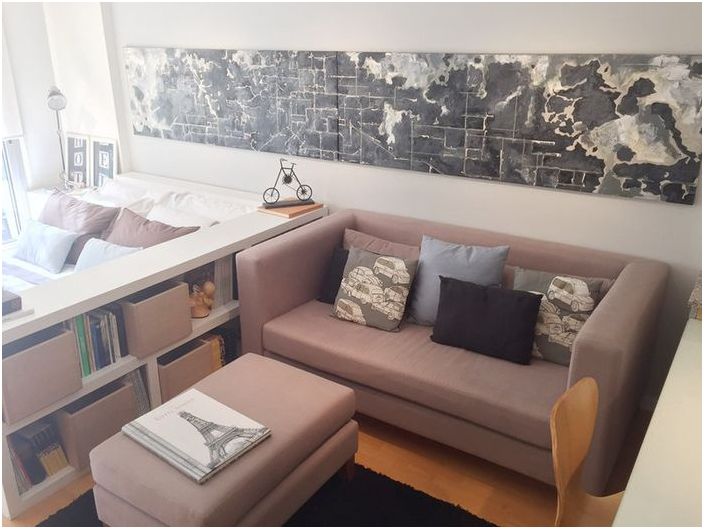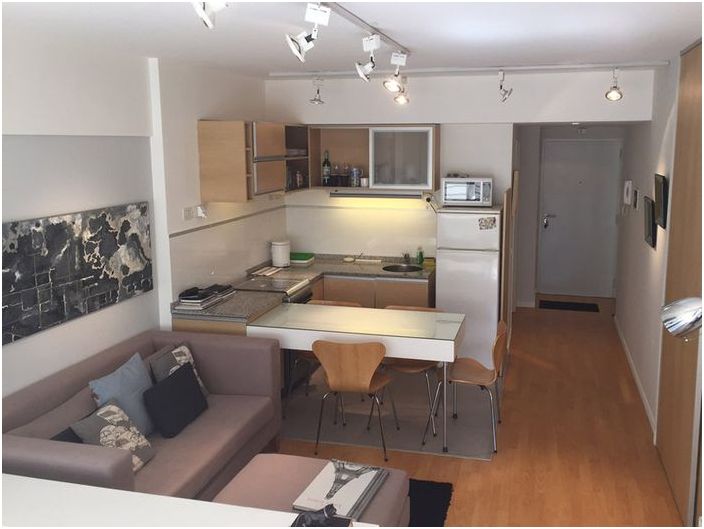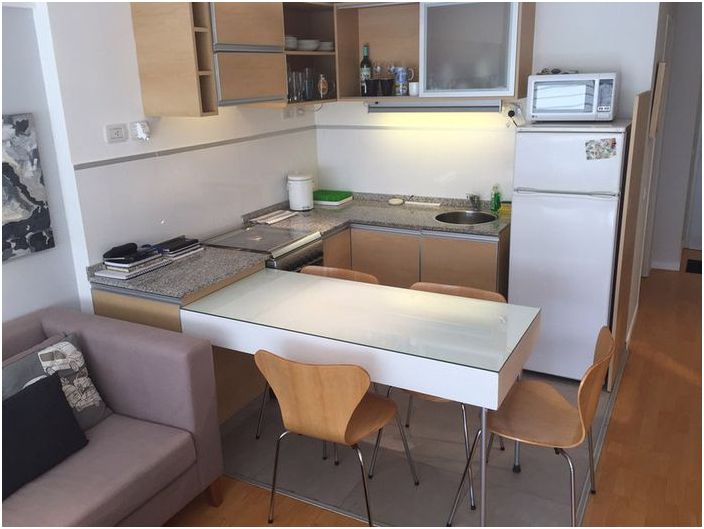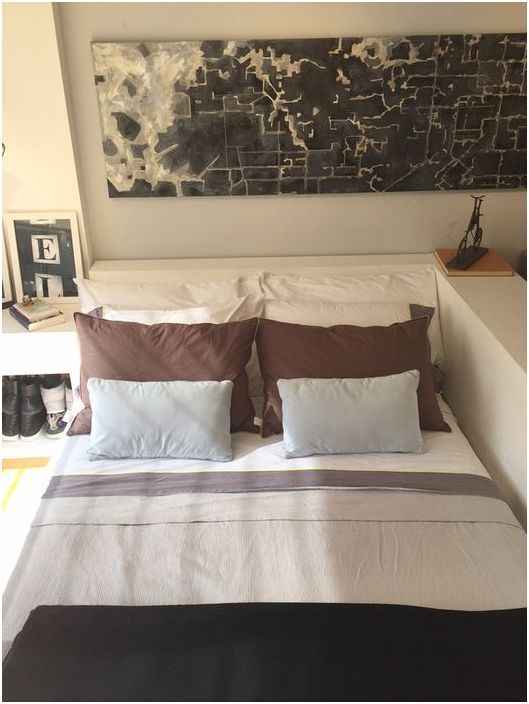How to design a small interior on your own: 32 square meters in Brazil
In times of crisis, not everyone can afford the services of a professional decorator or designer. What to do if you want to make the interior stylish and comfortable? One young man from Brazil decided to take it into his own hands and designed his small size without anyone’s help. The result of his labors is definitely worth a look.!
Economical finishing
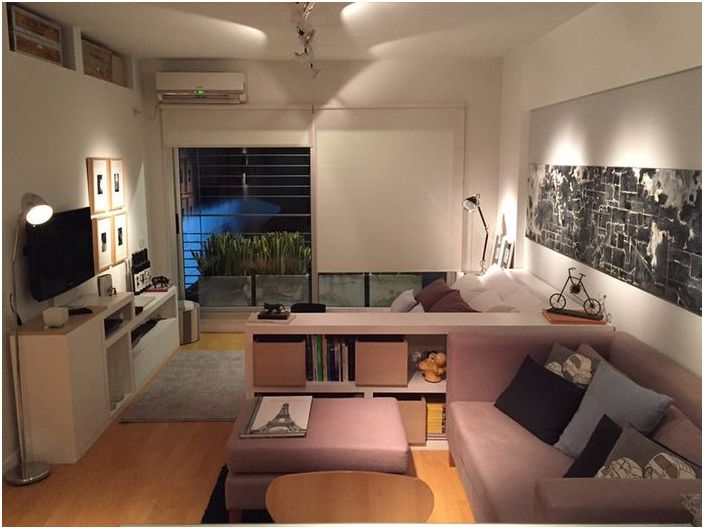
Economical finishing
There is a small apartment in Brazil, the area of which does not exceed 32 square meters. Its owner tried himself as a designer and designed a small space on his own. The budget was limited, so the young man decided to save on finishing. Instead of traditional wallpaper, he used white and gray acrylic paint. The young man opted for washable paint, which is very convenient and practical.
Original storage spaces
Storing shoes in bedside shoes
Since the area of the apartment is limited, Andreas (that is the name of the owner of the small size) had to find a place for storage systems. These searches were not in vain and the guy managed to find original and stylish solutions. For example, he packed some of his things into vintage suitcases and put them in the upper niches located under the ceiling. The guy stores his shoes in the bedside table, and a horizontal rack acts as a bookshelf (it is also the main separating element between the living room and sleeping areas).
Interesting solutions for a small apartment
Practical kitchen solutions
Practical kitchen solutions
The kitchen area occupies one of the corners in the room; it was visually separated from the general space thanks to another material that was used for the floor cladding. Ceramic tiles of gray color were laid here – a practical solution that should be noted by owners of small sizes. The design of this area is very laconic and simple – household appliances of compact sizes, small and spacious cabinets, an acrylic apron, and a dining room that does not take up much space.
Kitchen in a single room
Some interesting tricks to take note of:
• In the living room, instead of a standard coffee table, a soft bench was placed. It can be used for its intended purpose, as well as as a coffee table..
• To give the space a perspective, the wall was decorated with a dark panoramic painting. It dilutes the monotony of the light interior and visually plays to expand the space..
• There are no standard curtains on the windows; they have been replaced with solid blinds, which are fully assembled during the daytime and do not prevent natural light from entering the room.
• In this apartment, we managed to successfully zone the space and disguise the sleeping place. It is almost invisible, all because between the bed and the sofa there is a small interior partition, which also serves as a storage system.
Sleeping place in a single room
There are 19 more ways to zone the space and allocate space for a bed in a single room or living room.

