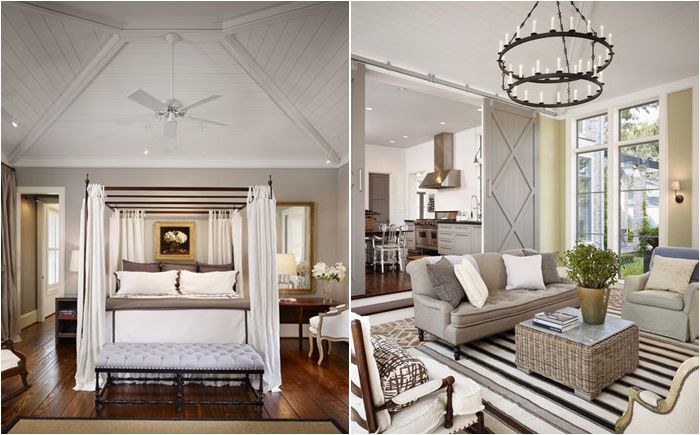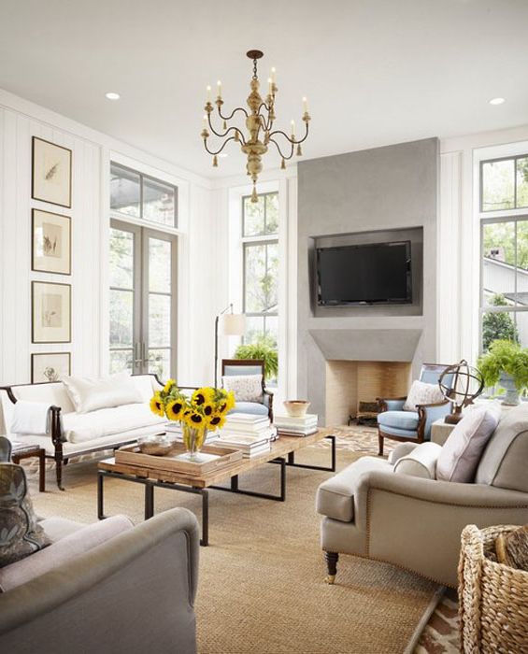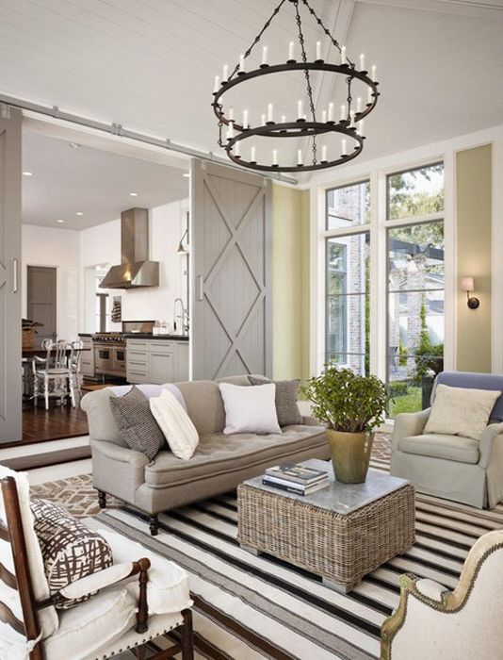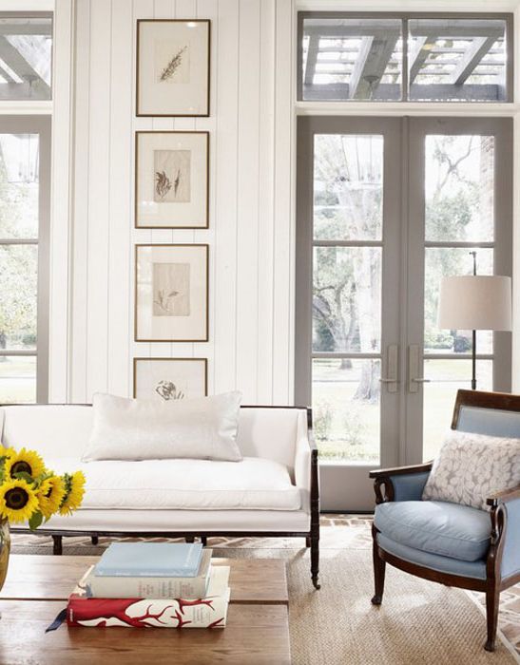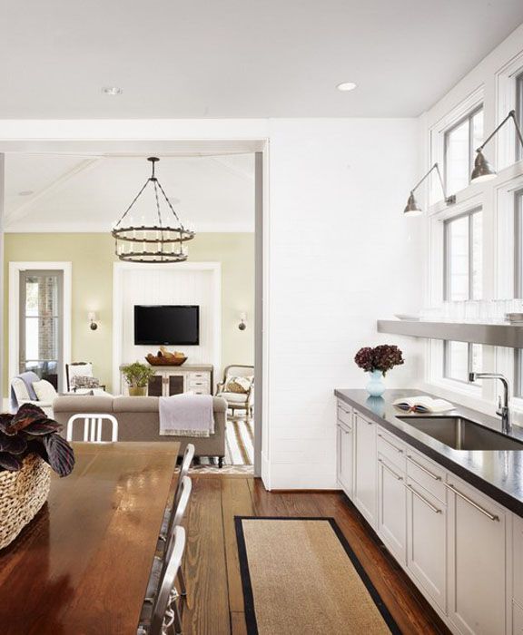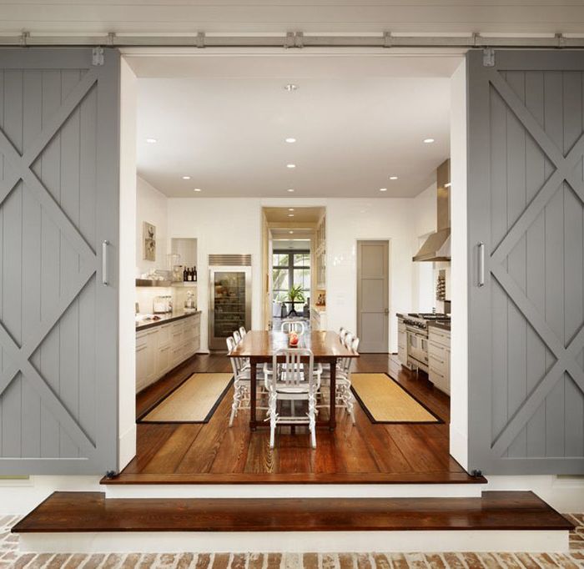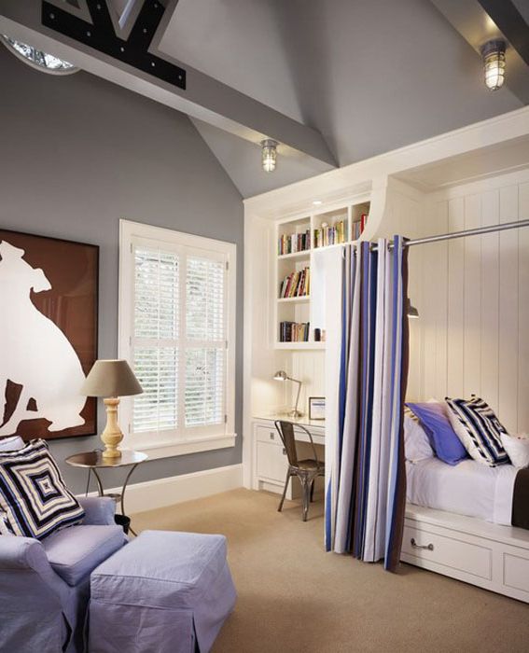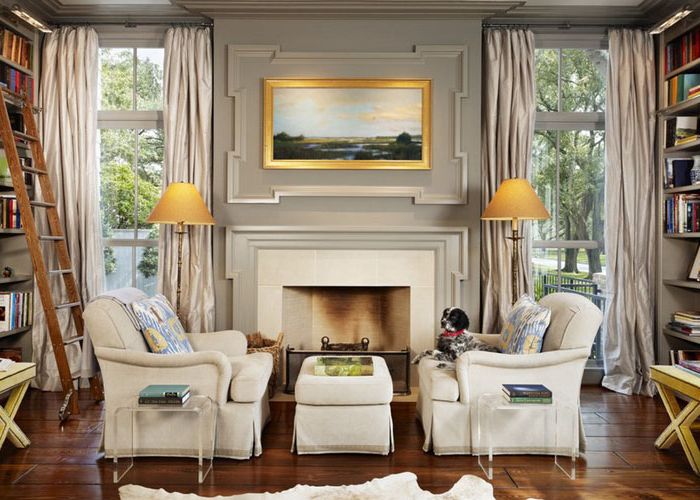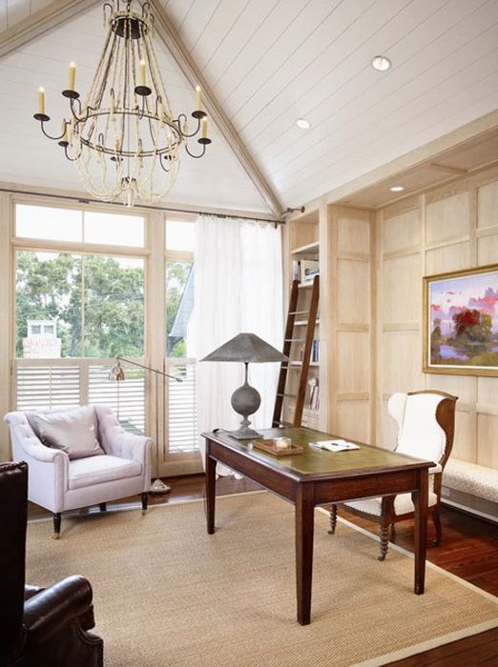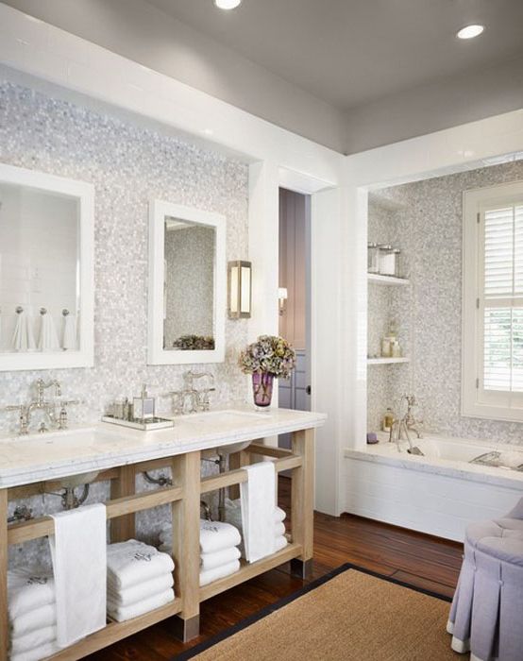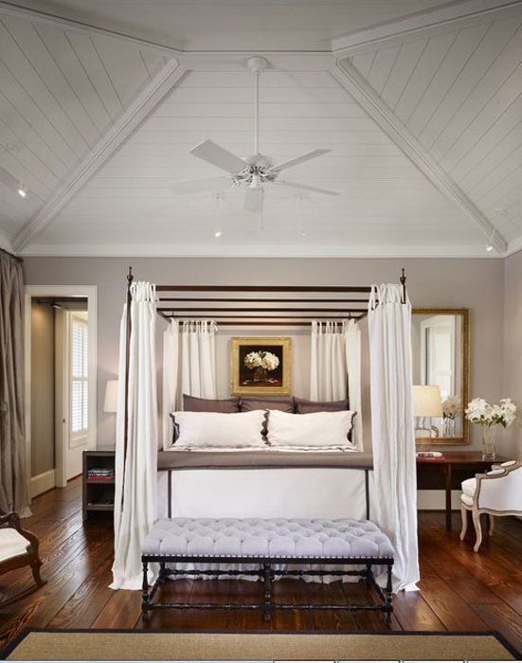Your own designer: the elegance of a country house in a rustic style
The friendly home in Texas was built for comfort. The landlord and interior designer worked closely with the architect to bring her creative ideas for the comfort and simplicity of a country home to her family of six..
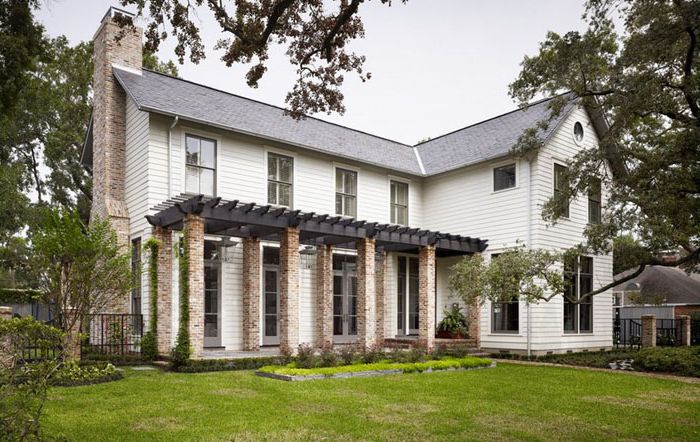
Country house in Texas
One of the most comfortable rooms is the living room, which is located on the ground floor, next to the hallway. Its feature is the French-style doors that lead directly to the gazebo entwined with climbing plants. The family history has left its mark on the facade of this house. The fact is that its elements are made of bricks of the old grandmother’s house..
The house is occupied by: a married couple with 4 sons
Location: suburb of Houston
The house is built in the local southern style of country houses with two gables – front and side. The gazebo entwined with climbing plants gives it a special charm. The columns and interior floors are made of old Chicago bricks. The front door is to the left of the gazebo. Three French doors from the gazebo lead into the living room. A canopy over the gazebo protects the living room from the hot Texas sun. The facade of the house is covered with siding, the same element, only in an upright position, the architect used when decorating the interior walls of the living room. The doors are made of custom mahogany. The transom over the French doors visually lengthens them and is an additional source of daylight and a link with the exterior of the house.
Living room
The family lives very simply. The living room looks normal. The fireplace is made of colored impregnated plaster, and its large size does not overload the room. Kayleigh, the hostess, is not a supporter of TV camouflage, but here it is in the right place and the family likes to spend time watching TV.
Second living room
Deep sofas and armchairs, a carpet made of natural materials and a coffee table are all attributes of simplicity and elegance. Since the owner of the house designed the design herself, everything is done in her taste and corresponds to the lifestyle of the whole family. Thanks to light neutral colors, in particular gray and beige, the room looks light and airy, while contrasting elements such as a brick floor and a rough wooden coffee table with metal legs do not spoil, but complement the image of the living room.
French door to the gazebo
The brickwork of the exterior of the gazebo and the floor of the living room are also connecting elements. The house that was demolished to build this one belonged to the owner’s grandmother, and the brick left after the demolition would be used for the construction of columns and laying the floors. The living room is a few steps lower than the rest of the rooms, as the brick floor was laid on top of the slab, and the floor in other rooms is on top of the basement.
The house has smooth transitions from one room to another. In one of the parts of the house there is another large cozy room, a living room, which can be seen from the kitchen. The TV is in a built-in niche right above the dresser..
Kitchen
The hostess of the house cooks well, so she was not interested in simple, outstanding cuisine. Everything in the kitchen is thought out, since the hostess knows exactly how everything should be to be comfortable. The kitchen is located in the place where several rooms meet, and therefore it should be spacious so as not to interfere with the transition from one room to another.
It is a local tradition to use the same dining table for generations. This one was still with the mistress’s grandmother. The fact that there is a large dining table in the house speaks of family cohesion. In the kitchen, unifying elements are noticeable, for example, shelves, stainless steel chairs. In addition, in the kitchen, basically all the main parts, including lamps, are metal. Dark granite countertop adds a special charm.
Barn doors to the kitchen
In addition to the difference in the level of the floors and in their coverage, the large barn doors between the room and the kitchen are also surprising. These doors, which can be closed to provide privacy, are great for a country home style..
Children bedroom
Everything in the house is imbued with the idea of comfort, including deep plush sofas, armchairs and carpets. The same can be said about the color scheme of the decor. Neutral gray, beige and taupe are not striking. Tall windows and a large round chandelier are the main light sources.
Library
The most discreet room in the house is the library on the other side of the kitchen. The symmetry is strictly observed in it. Particular attention should be paid to the floorboards, the elegant fireplace and the window décor. Comfortable armchairs and an ottoman are attributes of comfort. The built-in furniture of the room with high ceilings makes it cozier. The workplace consists of a table and bookshelves, and at night there is an opportunity to relax on a comfortable bed, which is located in a special niche.
Home Office
The joinery throughout the house deserves special attention. The same goes for the bookshelves in the study, which tend to the ceiling, while the chandelier stretches downward. Louvers at the bottom of large windows provide privacy.
Parents bathroom
The parents’ bathroom is the perfect example of the balance between elegance and rustic style. The rough wooden dressing table is striking against the backdrop of an ottoman, walls tiled with mosaic tiles, and a marble top..
Parent bedroom
A four-poster bed is also a rustic element and looks great in combination with a clapboard ceiling. An upholstered bench with original upholstery, a gilded mirror frame, a French-style armchair and expensive linens make the bedroom look luxurious.
The wonderful house from the specialists of the firm TKP Architects turned out to be no less charming. Lovers of fairy tales and adventures will appreciate its beauty.

