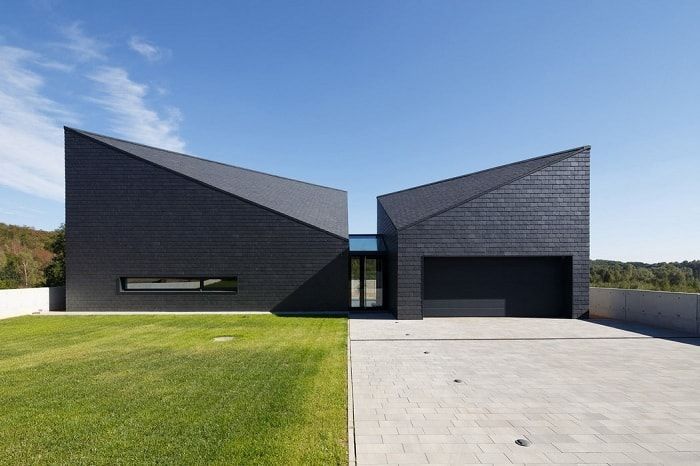
Residential building with unusual geometry, located in Krotoszowice (Poland).
In a small Polish village Krotoszowice a residential building with original architecture is located. From the courtyard, it has huge windows that open up an excellent view of the mountains, and from the side of the street, the building resembles a deaf fortress that protects the owners from the casual glances of curious passers-by.
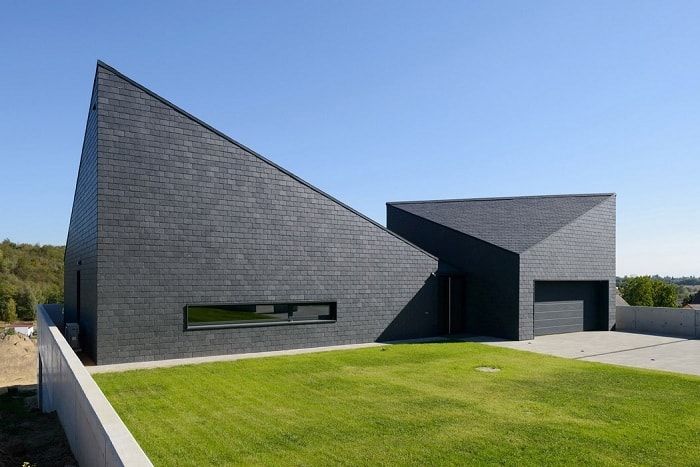
Architectural project of the Polish company RS +.
Architectural firm RS + completed work on the design and construction of a private house located in Krotoszowice in the south of Silesia (Poland). Mainly in the village are houses built in the 1960s and 70s. This building contrasts sharply with the surrounding dwellings..
When developing the shape of the house, the architect was inspired by the mountain peaks located near the village. In addition, it was necessary to comply with the norms established in this region: to build only a pitched roof.
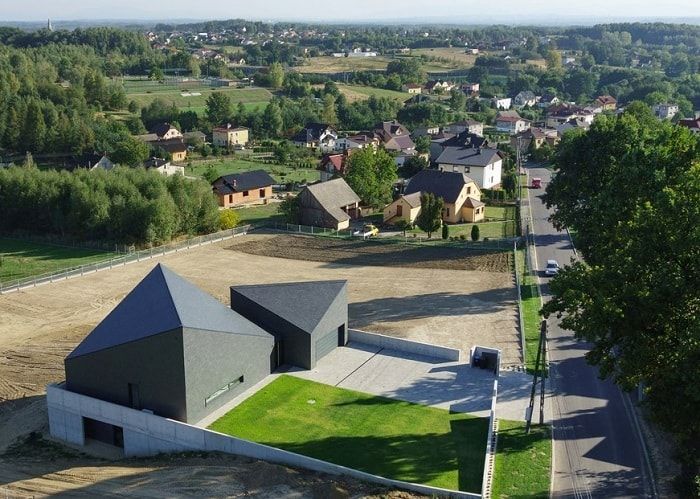
Fortress-like house.
From the side of the street, the house resembles an almost deaf fortress with a peculiar geometry. The facade is clad with decorative black bricks, and the house itself is surrounded by a high concrete fence. The owners wished that no one looked at them from the side of the street and did not disturb the peace.
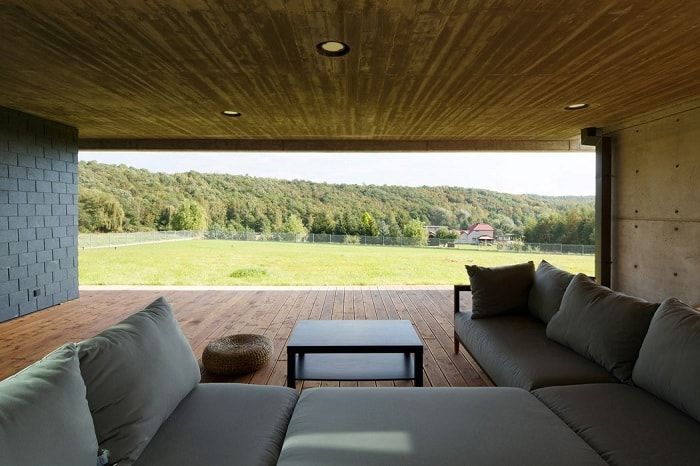
Huge window openings let in a lot of light inside the premises.
From the side of the courtyard, the house, on the contrary, has several huge windows that open a view of the forest and mountains. In addition, large openings allow sunlight to enter the premises..
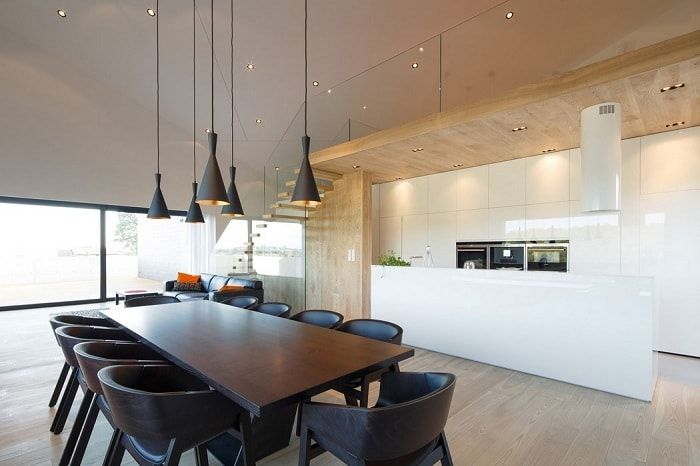
House in Krotoszowice. Canteen.
In contrast to the dark facade, the interior is made in light shades. Polished concrete walls, natural wood floors, snow-white decor elements. The house has an area of 305 square meters, there is a living room with a dining room, a kitchen, two children’s rooms, a bedroom, bathrooms and utility rooms.
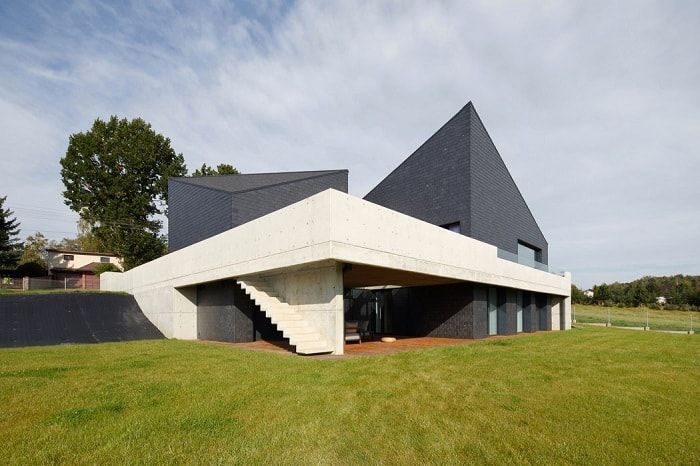
House in Krotoszowice. View from the courtyard.
Italian architects decided to go even further and designed a house with a unique closed facade. Private Residence – an intriguing private mansion that only opens up to light from a private courtyard.






