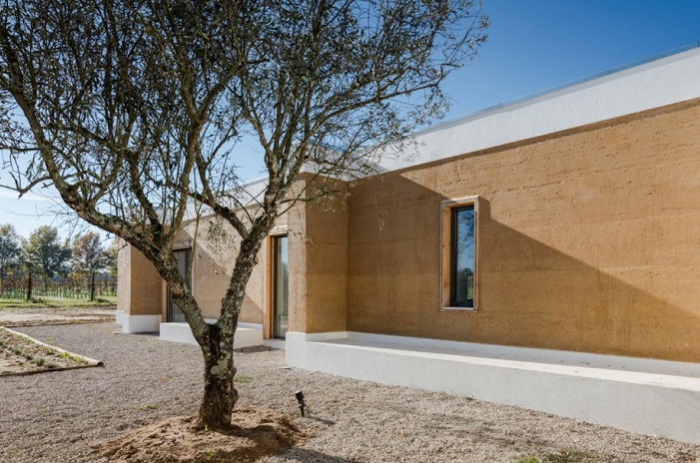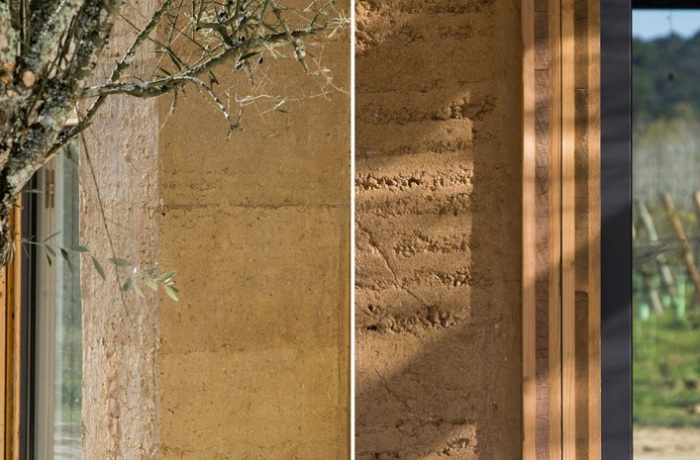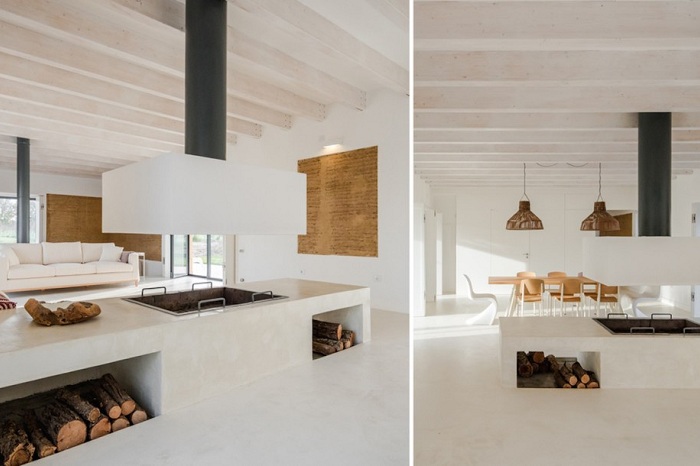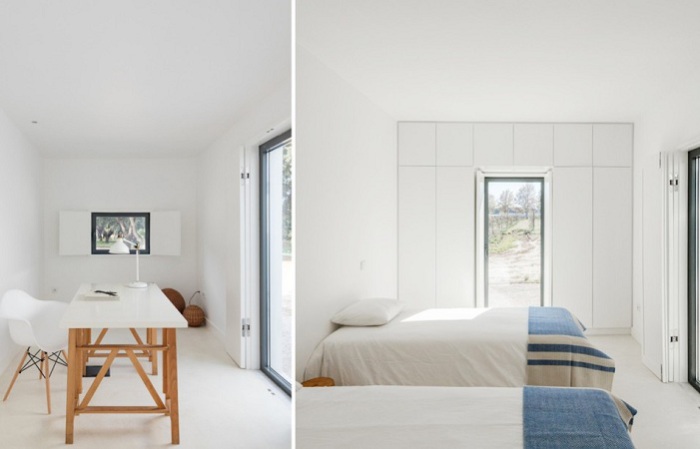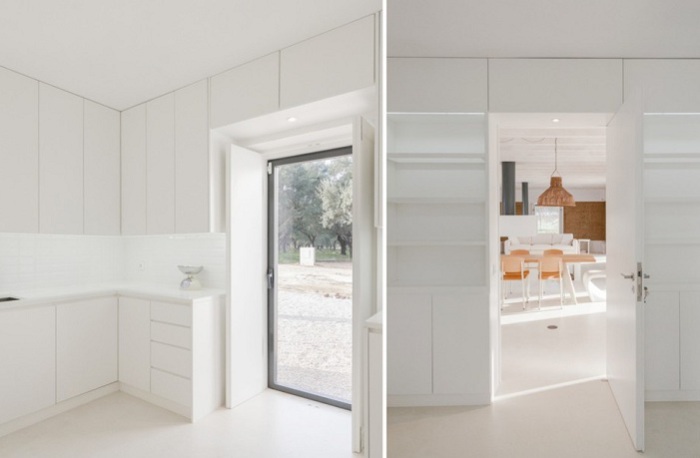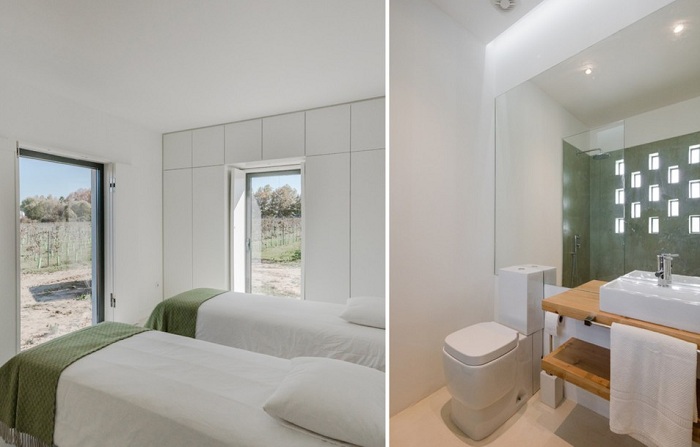The Vineyard House – a home that always has a comfortable temperature.
As a rule, modern architects, working on their projects, try to come up with something like that in order to please the sophisticated layman. But there are those who follow the principle of simplicity and comfort. Such a house appeared among vineyards in Portugal. The nondescript appearance fully compensates for the cool microclimate inside the house, which is so necessary for the country with the most sunny days..
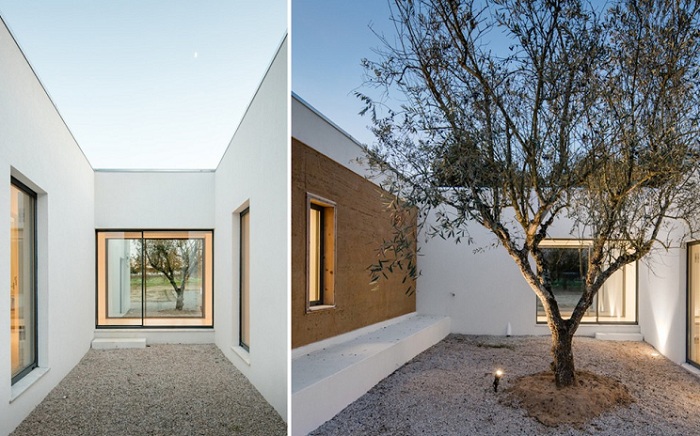
Architectural project of studio Blaаnc.
Architectural studio Blaanc presented one of their latest projects – a residential building located in the middle of a vineyard in Montijo (Portugal), so its name is appropriate – The Vineyard House. The dwelling was built using an adobe method. This method of building houses is not typical for modern buildings, but it has its advantages. It is cool in the adobe building in summer and warm in winter. To create additional protection from the scorching sun rays, the architects installed special screens outside..
The Vineyard House is a partially adobe building.
The Vineyard House consists of 3 rectangular blocks connected by passages. Two of them are built of ordinary bricks covered with white plaster, and the third is made of clay. Between the layers of the adobe building are integrated layers of fiberglass mesh and a frame made of laminated veneer lumber. They provide structural support.
The Vineyard House. Interior.
The Vineyard House. Interior.
The total area of the house is 319 square meters. One block contains a living room, a guest bedroom, an office, a studio, the other has five bedrooms for family members, and the third block has a place for a dining room, a kitchen, and a mini-cinema.
The Vineyard House. Interior.
The Vineyard House. Interior.
Adobe houses are typical, as a rule, of ancient architecture. An African village, where every house is a work of art, can be called an excellent example of such construction..

