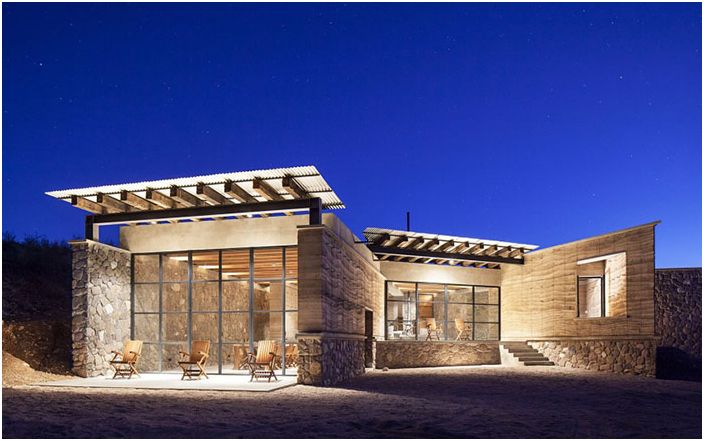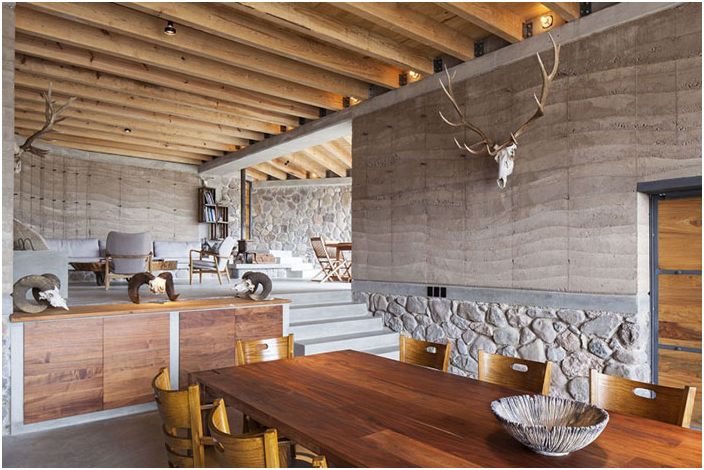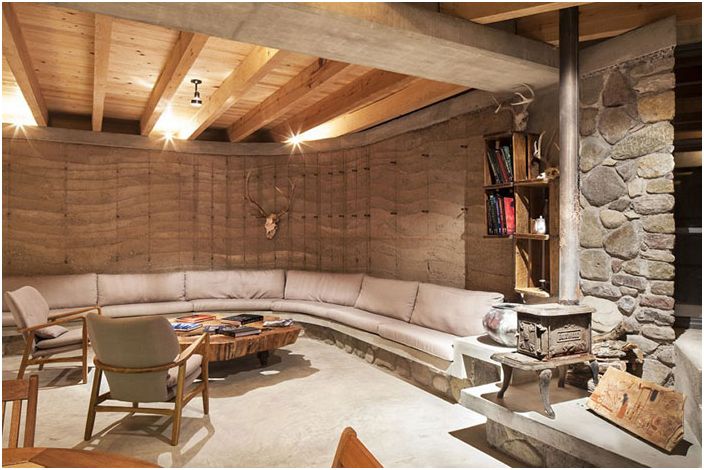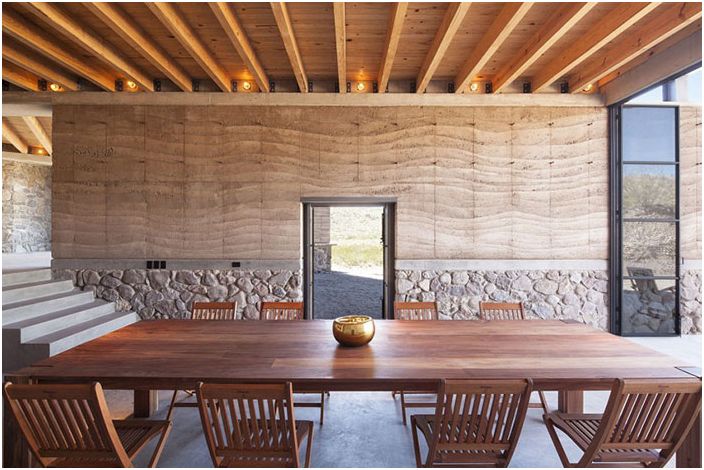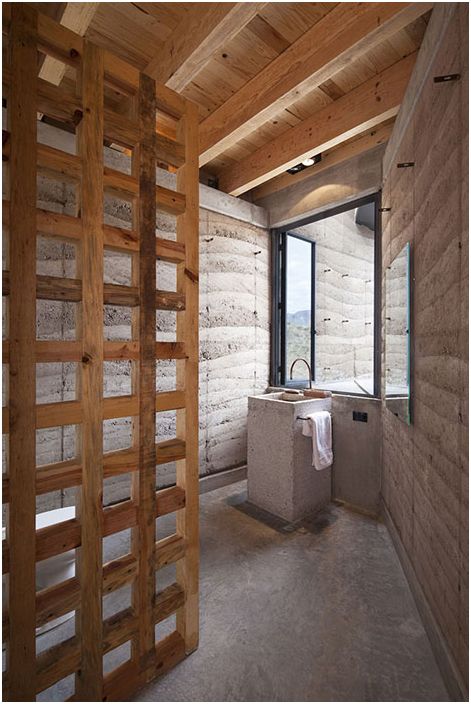House-cave – the unity of nature and architecture from Mexican designers
Eco-project Pilares is located in the Maderas del Carmen National Park in the Mexican state of Coahuila. Its goal is to preserve rare species that are in danger of extinction. There is also a unique cave house built by the Greenfield architectural bureau. This is an amazing example of the unity of nature and architecture.
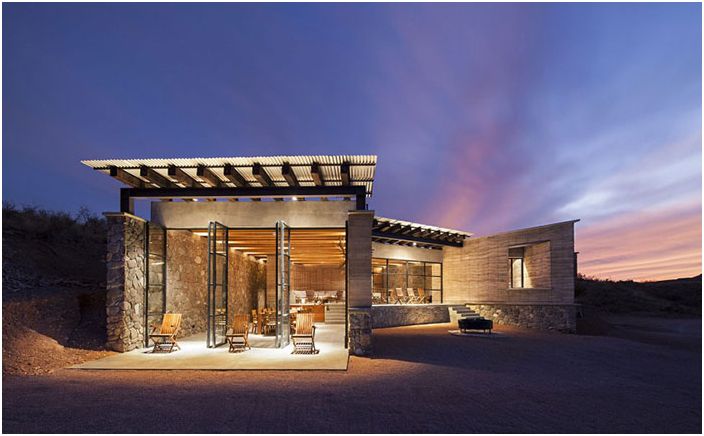
Cave house
The area of the house, which was completed this year, is 260 square meters. Architects and designers have focused on simplicity, quality and harmony in all details. The building fits perfectly into the surrounding landscape thanks to its simple and discreet form.
Dining room and living room
The house was built from local materials. Almost 90% of all materials were mined within a 10 km radius of the site. The authors took metal and wooden elements – this is nothing more than an abandoned railway track.
The building is half buried in the ground, and this only strengthens the connection between the house and nature. In addition, this approach helped to protect it from the winds. In addition, thanks to the use of local materials, the right colors and textures, it is beautiful in its harmony..
Living room
Canteen
Inside is the living room, dining room, breakfast area, small room, bathroom and wine cellar. Near the house there is a small partially covered area for barbecue and outdoor recreation.
Bathroom
Due to the orientation to the north, the house receives maximum sunlight, and the windows offer stunning views of the surrounding landscapes. Local stone and pine were used for interior and exterior decoration. The choice of materials was determined by the color scheme and texture of the area.
Life in nature in a wonderful eco-house is wonderful, but not everyone has the opportunity to get closer to nature. Therefore, you should at least give up TVs and other equipment in the recreation area, as, for example, modern designers offer in original living room projects for families of all age groups.

