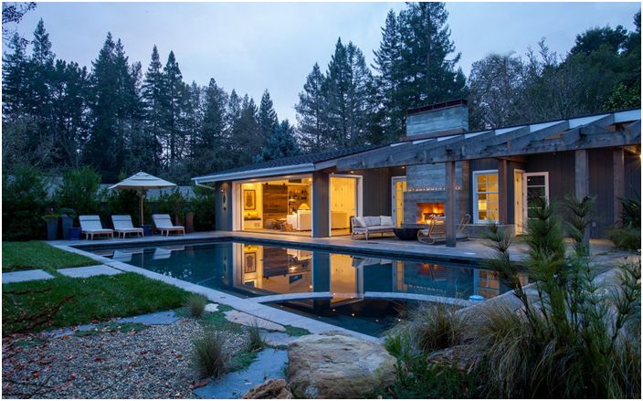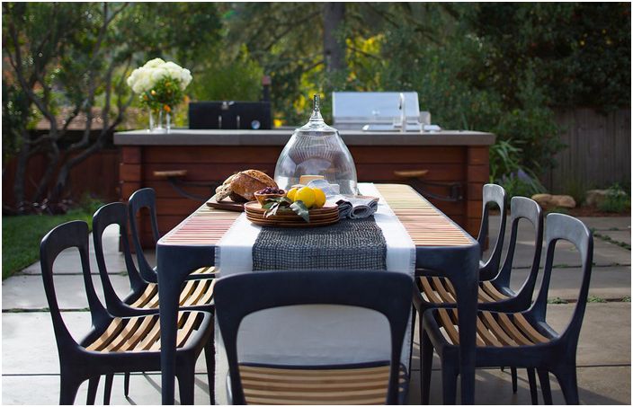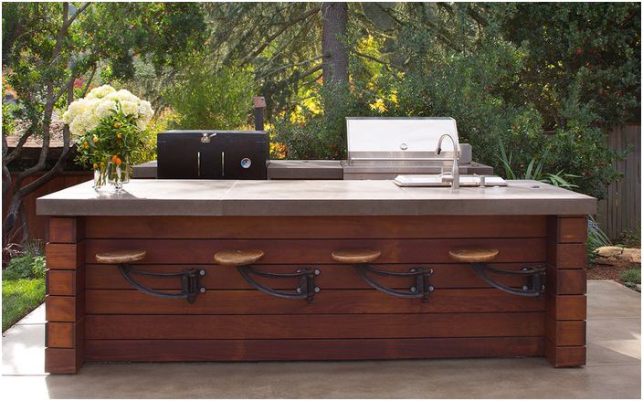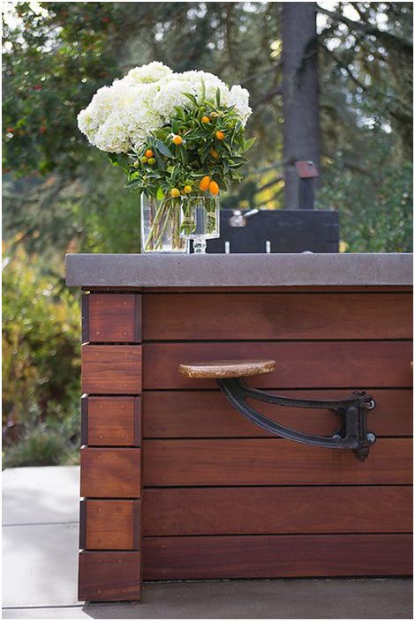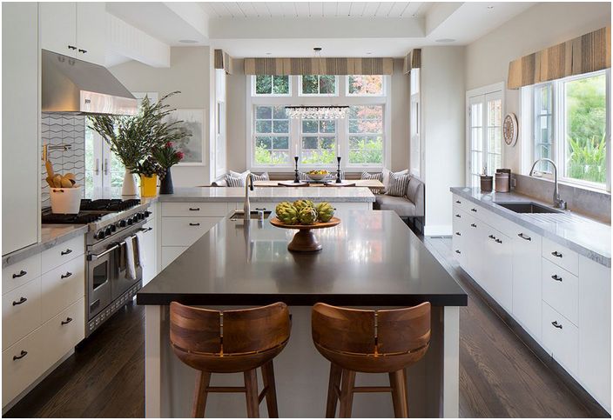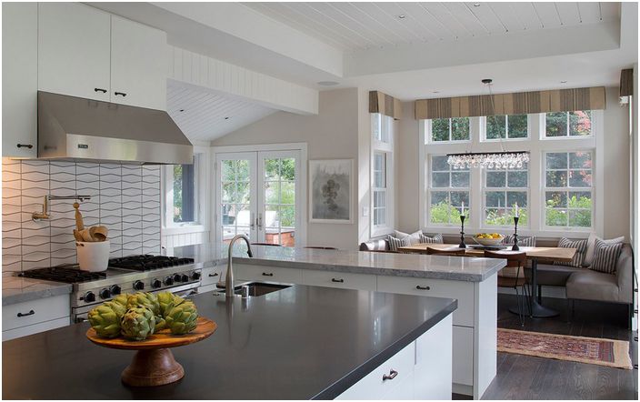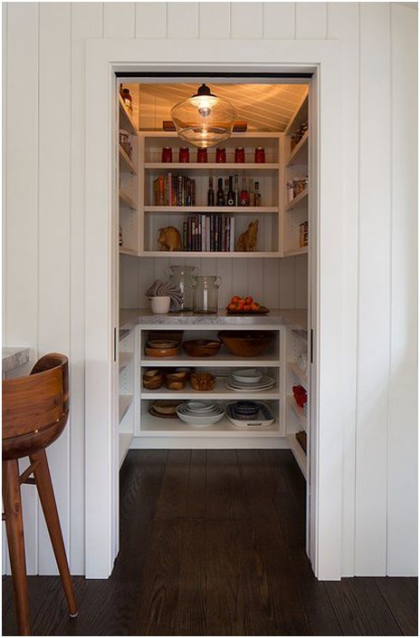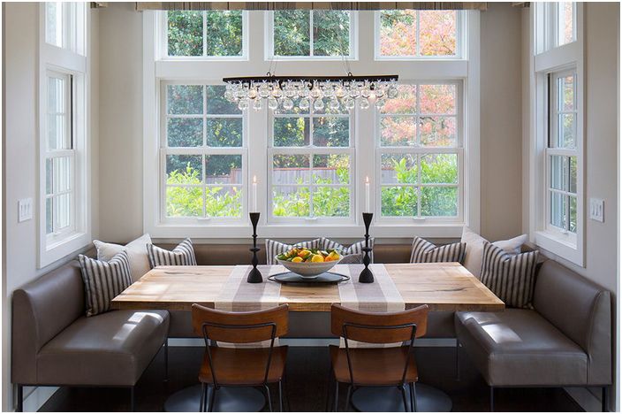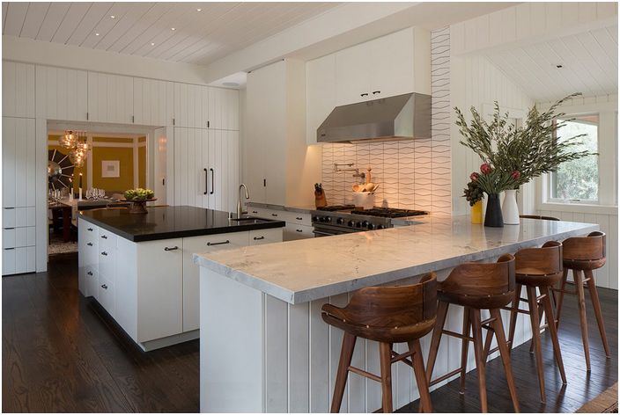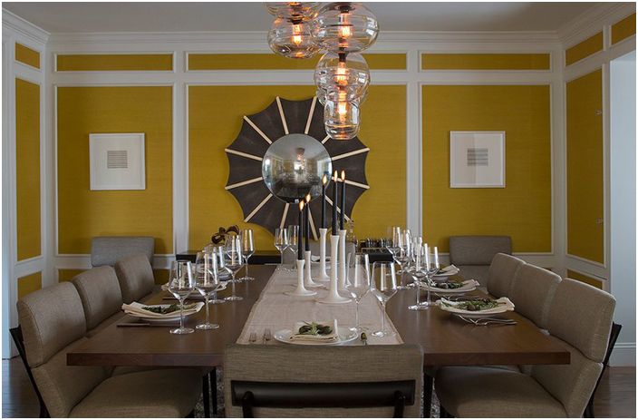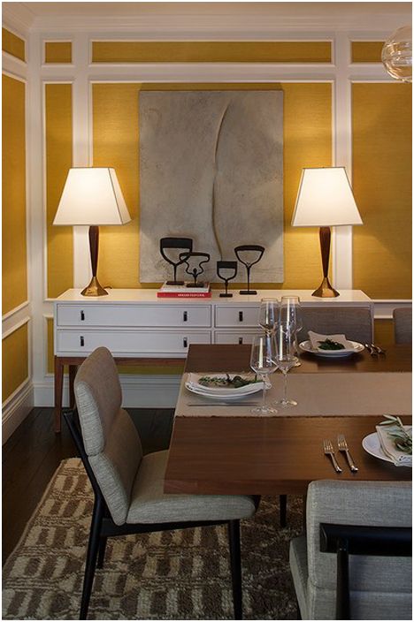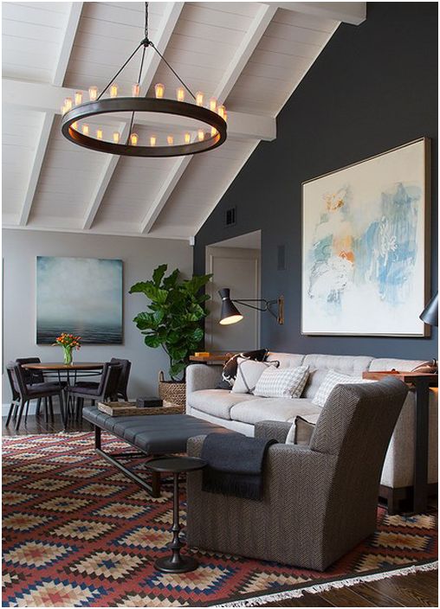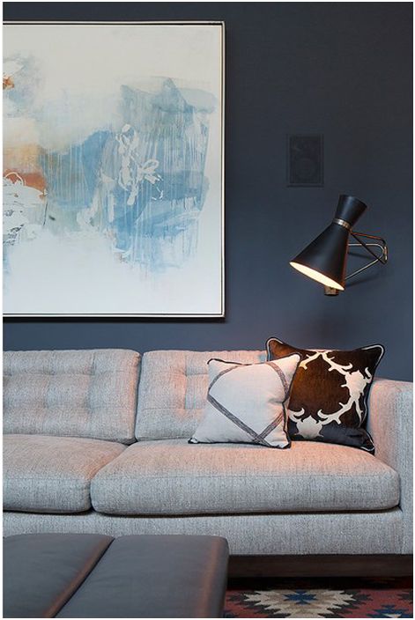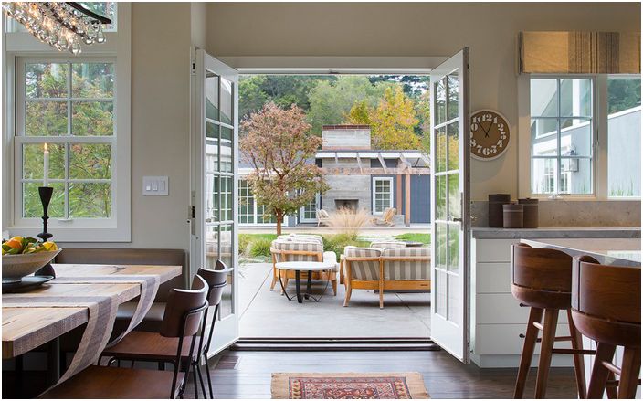Perfect reconstruction of a country house
For years in this country house in Northern California there were renovations, something was completed in it, but they could not achieve perfection. The new owners took a fresh look at it, hired interior designer Laura Martin Bovard and with her help turned an ordinary house into a modern home with a warm, homely atmosphere..
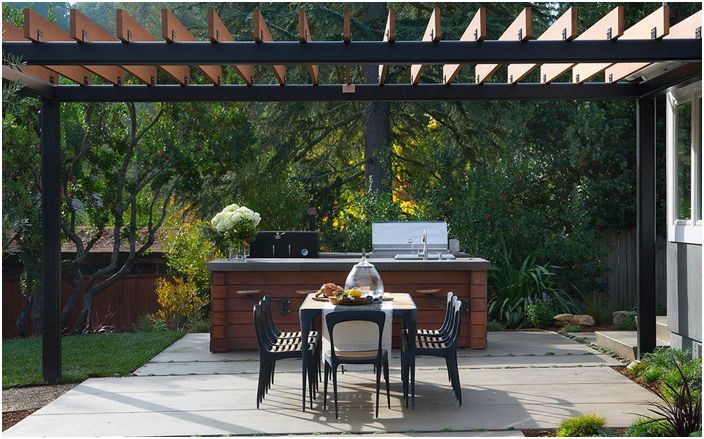
Summer cuisine
Living in the house: a family with three children
Location: Lafayette, California
Dimensions: 5 bedrooms, 4 bathrooms
Designer: Laura Martin Bavard
The best country houses must be in harmony with nature, the same can be said about this house. Before the renovation, the summer kitchen was located on a pair of cement slabs that were sprinkled with gravel around it. There was a large tree in the courtyard, which was gradually drying up, so the designer decided to remove it. Instead of a tree that gave shade, a canopy was installed in the form of a wooden trellis. He not only now gives shade, but also marked the place where the summer kitchen is located..
Dining table in the garden
The dining table is an elegant, well-proportioned and curved table made of metal and wood, which is complemented by identical chairs. Such furniture is the best suited for open areas..
Kitchen island
The summer kitchen is equipped with everything you need, including a grill, smokehouse, sink and concrete work surface. This part of the kitchen is hosted by the husband.
Original seats
Antique unusual seat designs can be folded down thanks to a special fastening, thereby saving space. Everything in this summer kitchen is thought out to the smallest detail so that it not only looks rational, but also has a little character.
Kitchen in the house
Not every time you dine out in the open. There is also a kitchen inside the house. Designer Quinn Morgan of Laura Bovard’s company has arranged everything in the kitchen so that the family feels comfortable in it. When there are three children in the house, it means that there are always their friends, so everything should be spacious and comfortable for work and for joint dinners..
Work surfaces
The new kitchen has additional work surfaces for preparing and serving food. Bar stools on one side of the working area and an additional table between the kitchen and the dining area by the window make it possible to accommodate many more guests than before.
Pantry
There was also a storage room between the dining room and the kitchen. Boward noticed that there is a vegetable garden near the house, which means that a pantry is simply necessary in the house. Here the hostess keeps her homemade preserves.
Dinner Zone
The dining area is separated from the kitchen for convenience. It has a comfortable sofa on three sides. The table is hand made from planks from an old winery. Since the dining area is located by the window, and there is a hanging chandelier above the table, there are no problems with lighting at any time of the day. In addition, the window offers a beautiful view.
Bar counter
During the renovations, Boward says, the owners of the home saved and spent some money, including a chandelier from Ocher and chairs from West Elm..
Canteen
The designer used panels to decorate the ceiling and cabinets to create coziness and mood. Next to the kitchen is the dining room for more formal events.
Yellow walls with white moldings were already in the house before the renovation. Bovard only slightly modernized the room with mid-20th century chairs and a modern chandelier..
Side table
The table is custom made and enlarged, so there is additional space on both sides. The clients wanted 10 people to sit behind him, but due to the size of the room, the desire was not realized. The way out of the situation was additional chairs that can be placed on both sides of the table. It doesn’t matter how many people are at the table, everyone will be very comfortable, since the chairs are very comfortable, and guests can sit in them for a long time.
The table in the corner serves as a sideboard. The garden tool, which is presented on it as a decor, testifies to the owners’ love for gardening..
Living room
The living room in the house is another interesting place that differs from others in design. You can see a combination of dark and light colors in the decor. Bovard wanted the living room to be cozy and unusual, and she succeeded thanks to the custom ceiling and resonance of the color scheme. One of the spouses managed to purchase an antique carpet, but it turned out to be too small for the living room, so the designer made a custom-made carpet similar in design and color scheme, but of appropriate sizes.
Living room in gray tones
To make the room interesting and cozy, Beauward chose a deep blue color for the wall decor. To balance dark and light, she installed a comfortable long custom made sofa against this wall..
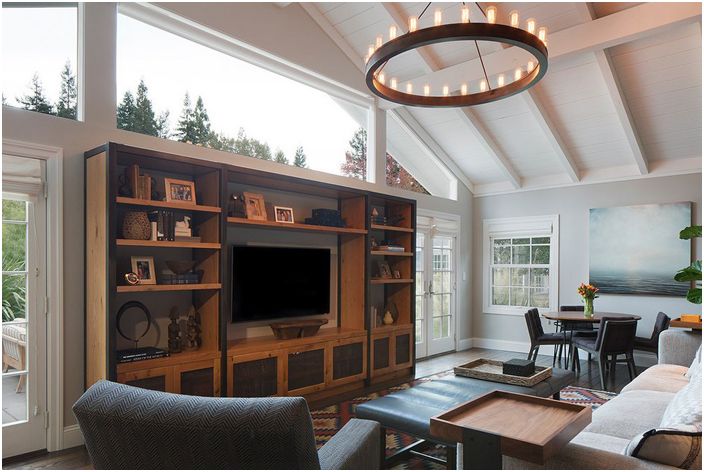
Living room
On the other side of the room is the entertainment area, which is color-coordinated with the deep blue on the opposite wall. Automatic curtains are installed on the windows, which are lowered if guests want to watch TV.
French doors to the terrace
The whole house has French-style doors, the same ones lead to the terrace where the pool is located, the first object that Bovard took up, starting to renovate the house and implement her project.

