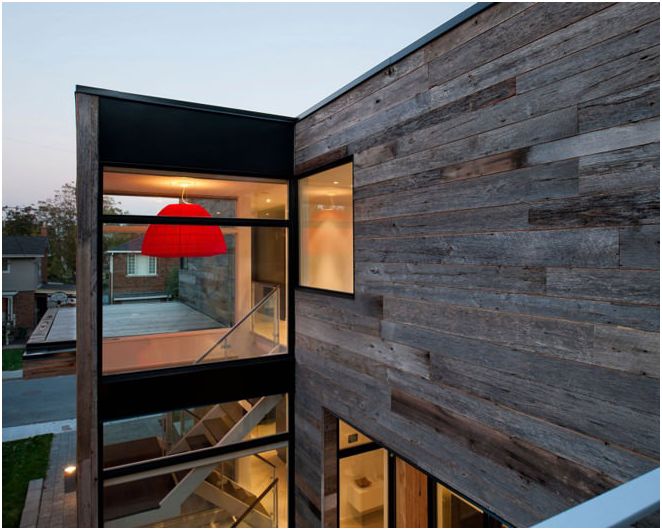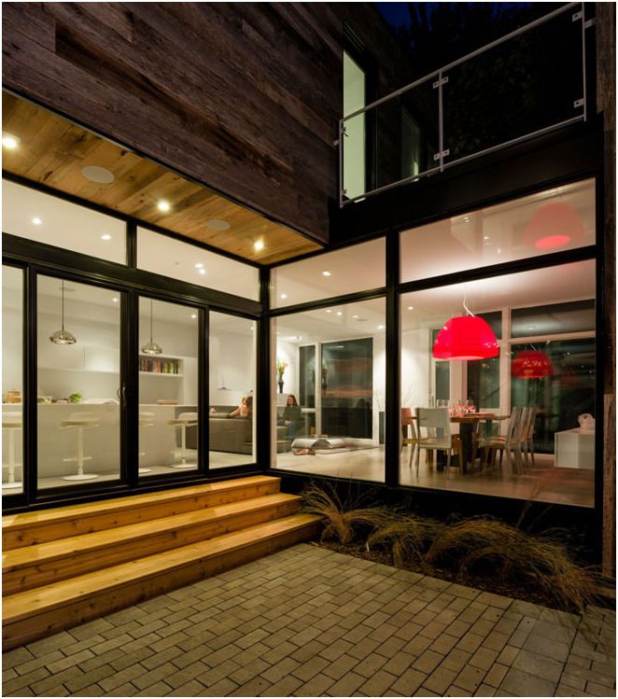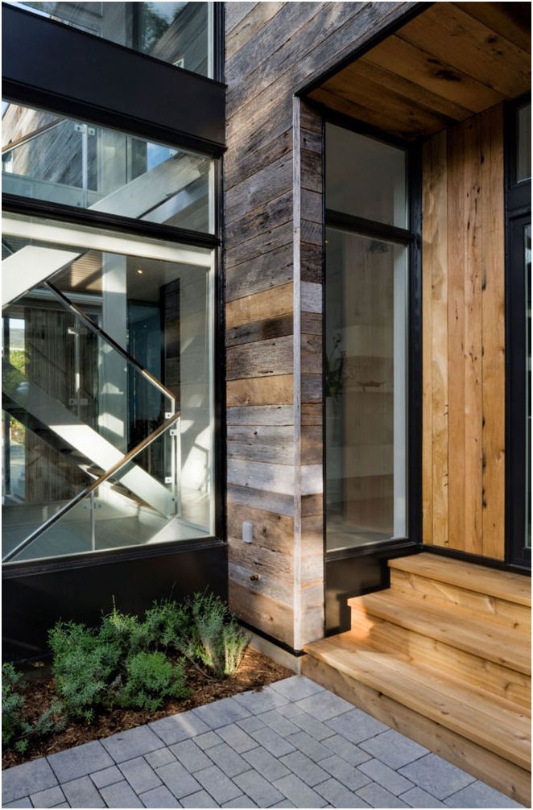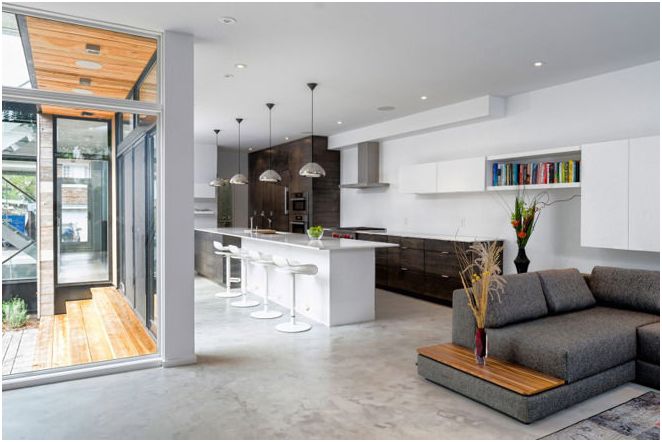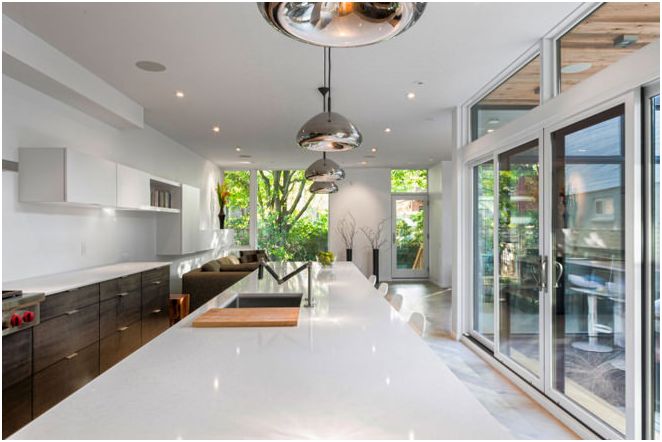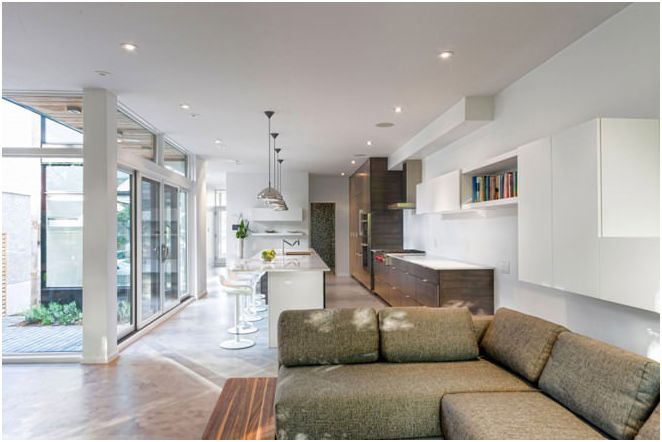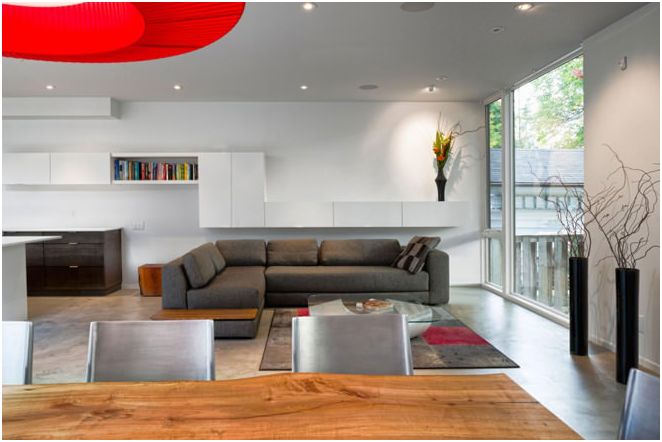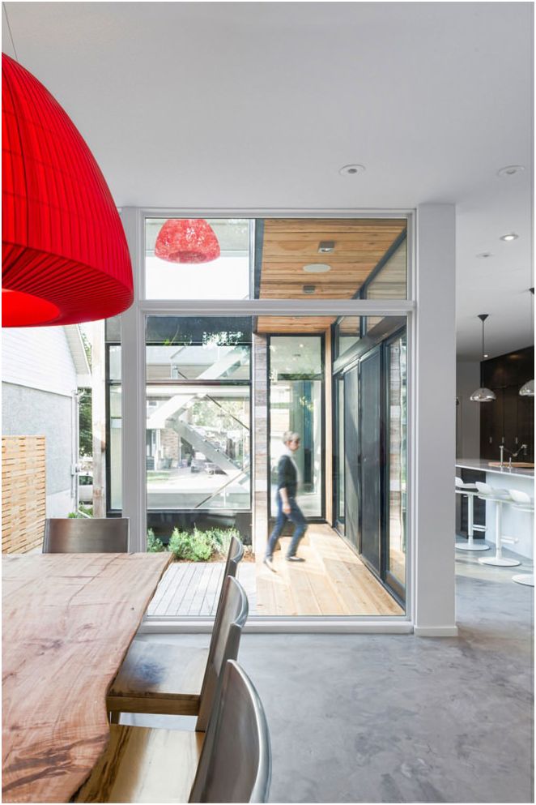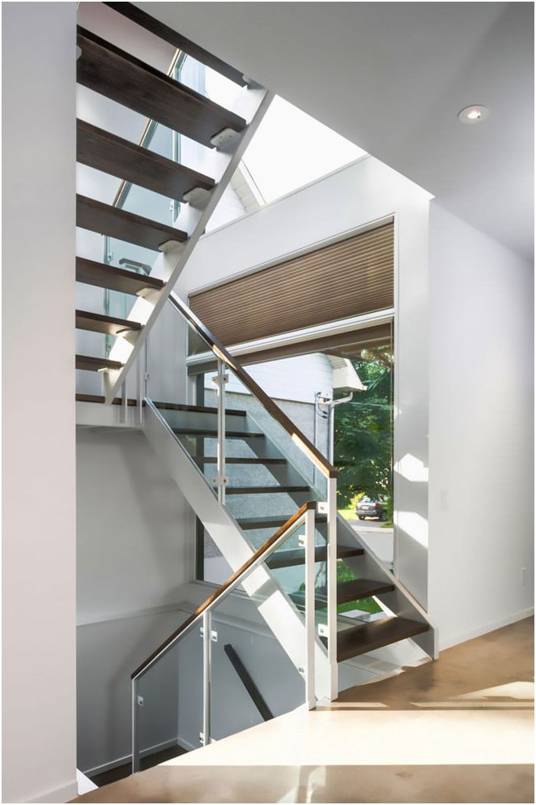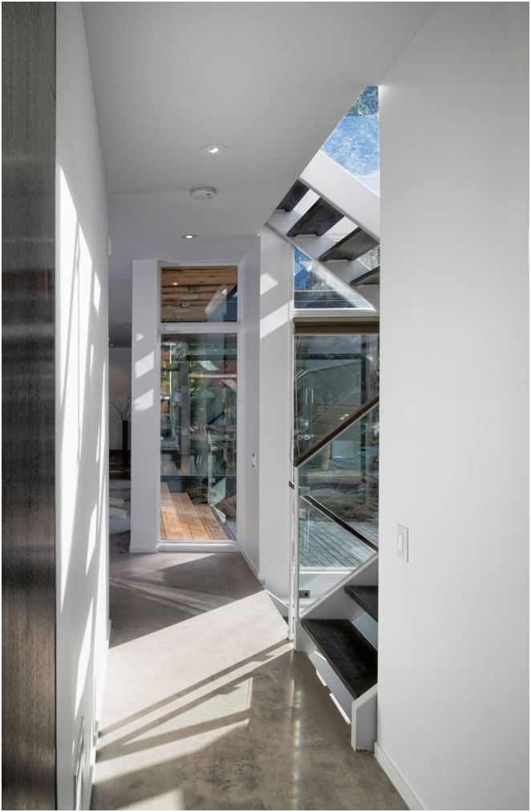This two-story modern home is located in Ottawa, Ontario, Canada and was designed by an architecture studio.
The ground floor of the house is occupied by a living room, dining room, kitchen and bathroom. On the second floor there are three bedrooms, three bathrooms, an office. The house also has a basement, which contains a guest room, library, technical room and bathroom..
Heating of concrete floors in the house provides a comfortable living in the presence of a large glazing area.
This contemporary private home design is a candidate for the LEED for Homes Platinum rating. The house also received an award in October 2012: for the best new construction (New Edinburgh Heritage and Development “B.R.I.C.K).
Modern design of a private house. Facade.
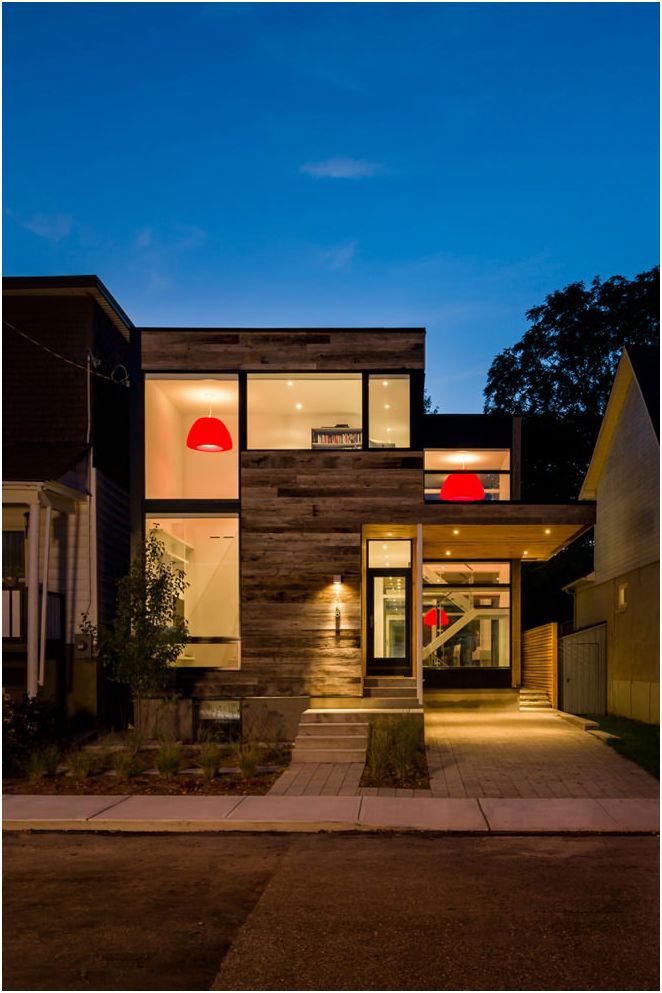
Modern design of a private house. Interior.

