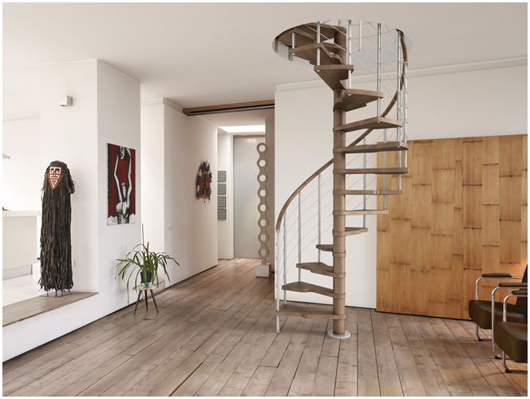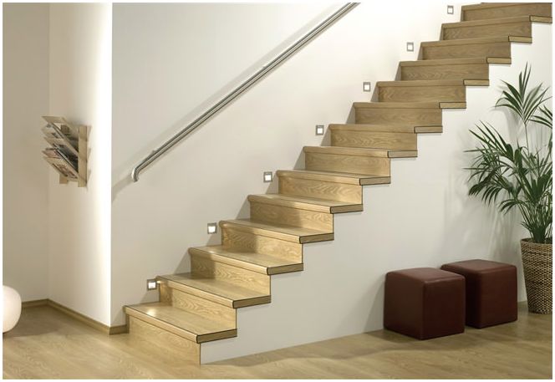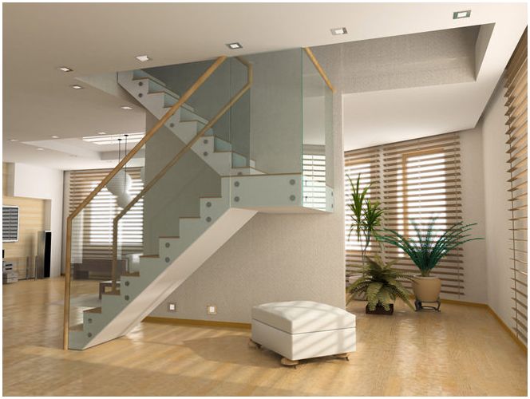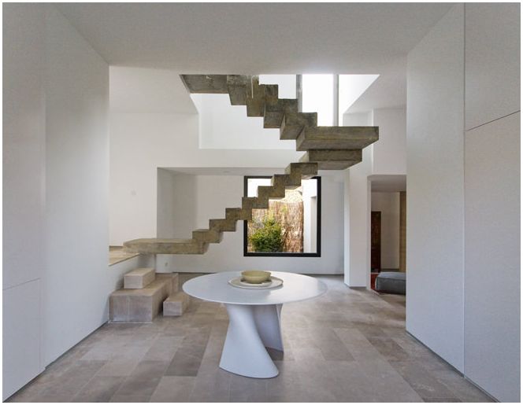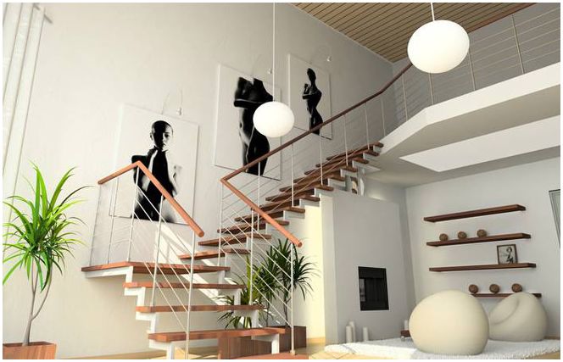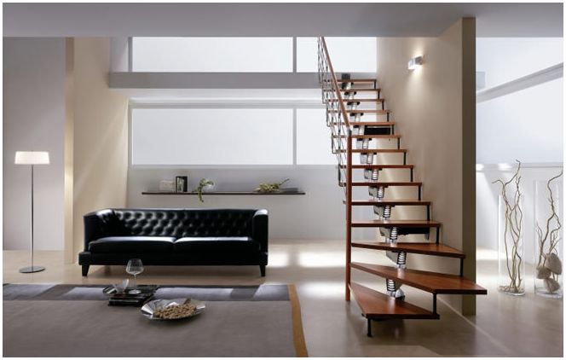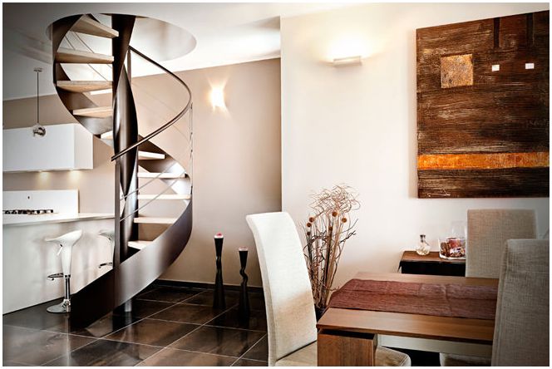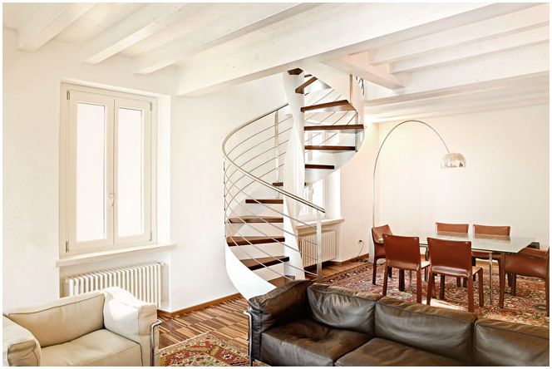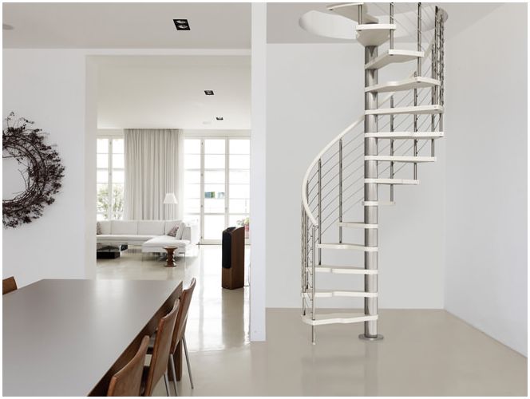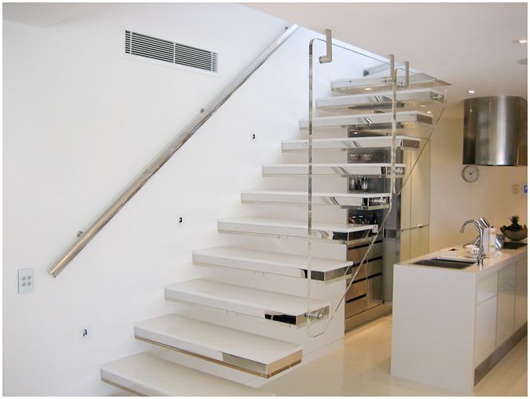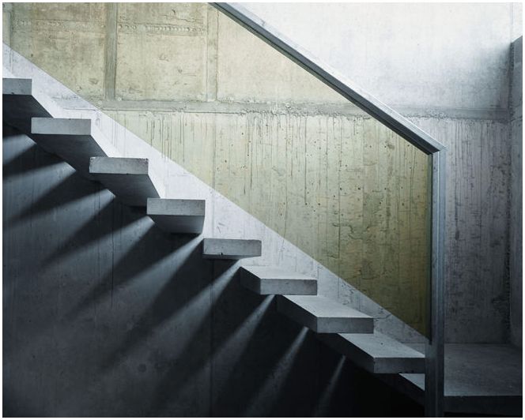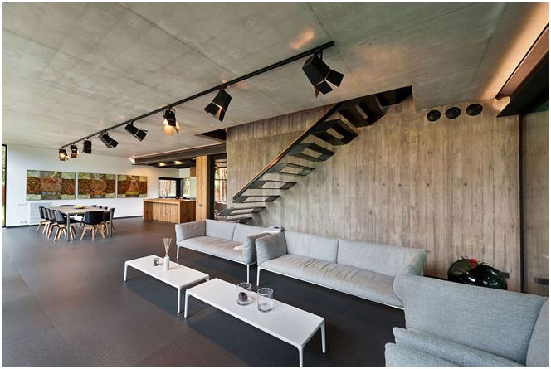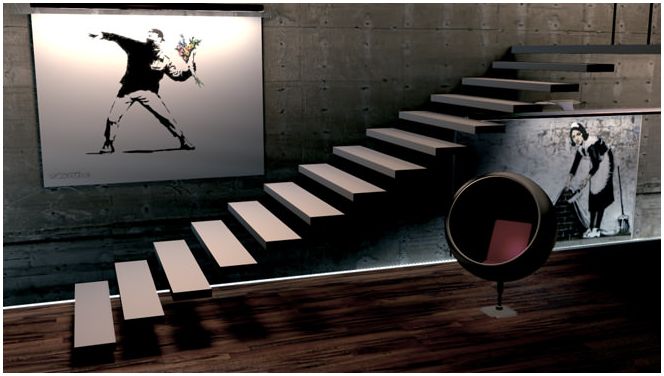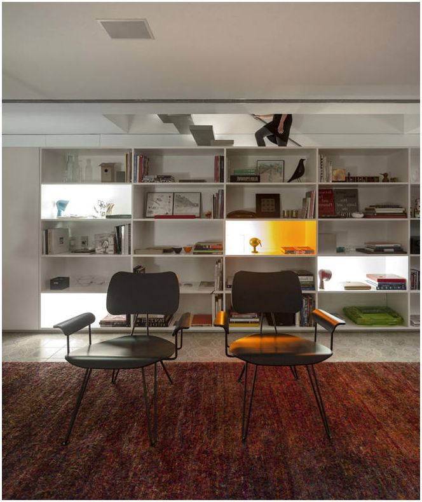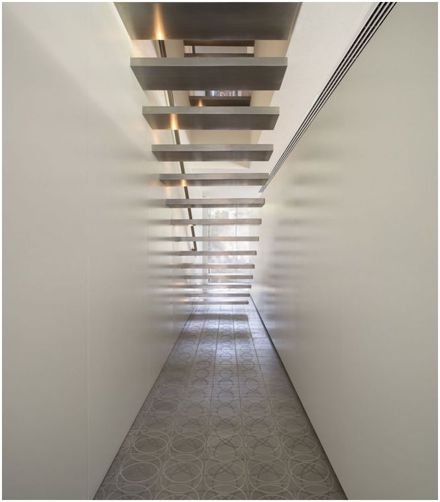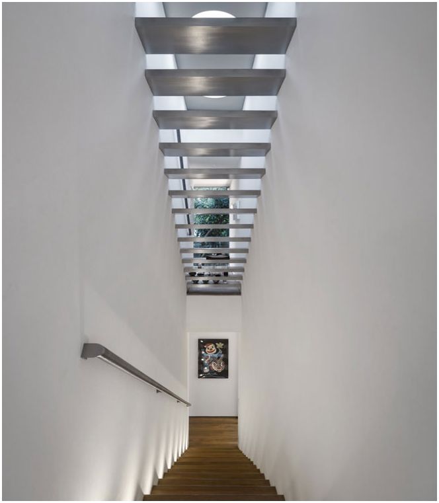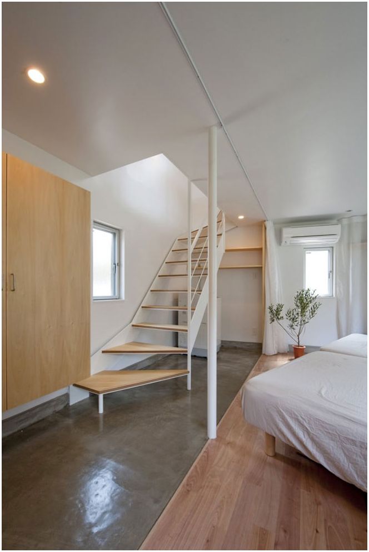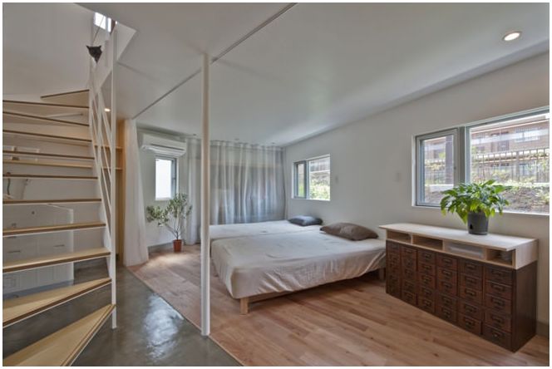Private houses are now being built in large numbers. In terms of cost, volume and interior decoration, buildings can be very different, but most often these are two-story houses, therefore the question that unites all projects is one – what should be the design of the stairs to the second floor
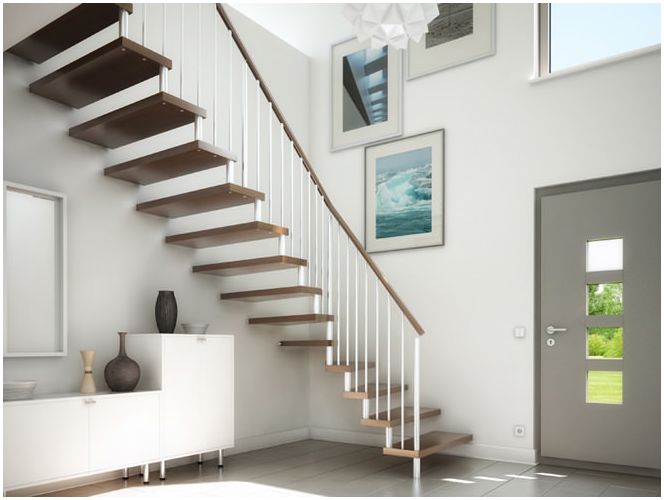
The location, type of stairs and material of execution are laid down at the construction stage. Lovers of the classics prefer wide stone or wooden staircases.
A marching staircase is a classic staircase that has straight platforms in its design, connected by steps (marches). Such a staircase can be an excellent solution for the design of stairs to the second floor..
Marching stairs are built in rooms with a large area in the middle of the hall. The beauty of the design of such stairs lies in the natural texture of stone or wood..
The design of a staircase in a private house, the small area of which does not allow placing a staircase with a small inclination of steps, and, accordingly, with a large volume of occupied free space, spiral staircases are used. Typically, such structures are used to climb attics or basements. By its structure, the staircase looks like a ribbon twisted onto a support – the main supporting structure in the form of a pillar. Designers offer various options for spiral staircases, from standard round shapes to octagons. Most often, such a staircase is iron or wooden.
The design of the stairs to the second floor can take on the look of the stairs on the bolts that are popular today. Bolz means pin or bolt in German. The name has already laid the basic essence of the structure, these are the steps adjacent to the wall with invisible internal fasteners on heavy-duty bolts. The advantage of this type is the design possibilities and the visual lightness of the structure. Bolts provide reliable fastening of the steps, due to this, it is possible not to use risers that block the view, but to make the staircase a weightless part of the interior, which gives the staircase design in a private house the additional right to become an unobtrusive, but important piece of furniture.
The design of a staircase in a private house using bolts gives a wider field than other types of stairs in the choice of materials for steps. Both wood and stone, glass and iron are suitable for making steps..
Photo of the staircase design in the Haus Wiesenhof house.
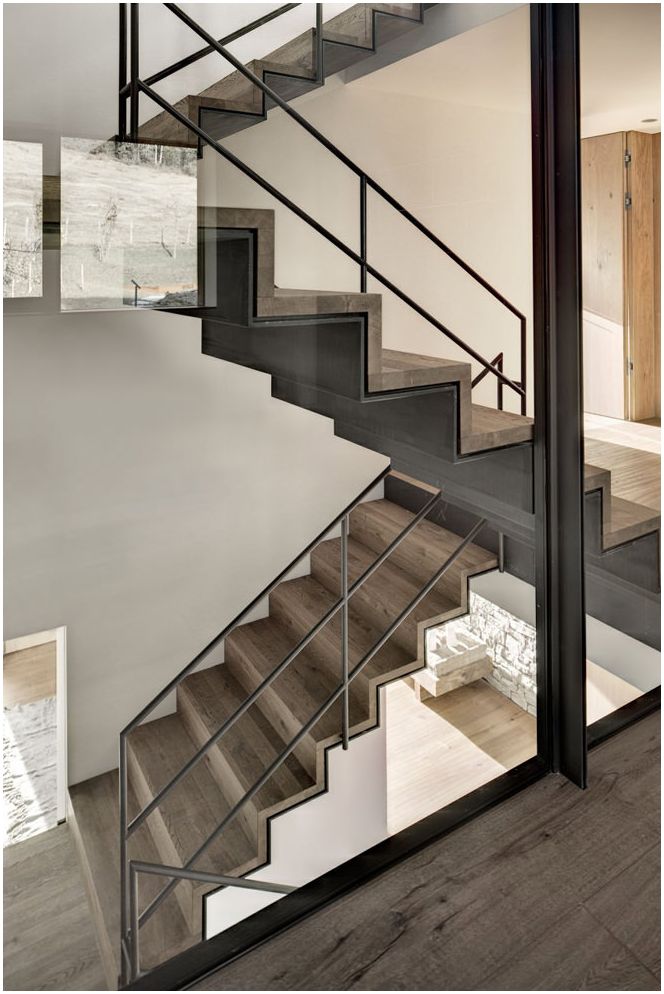
Photo of the design of the stairs in the house Casa Cubo.
Photo of staircase design in House in Horinouchi.

