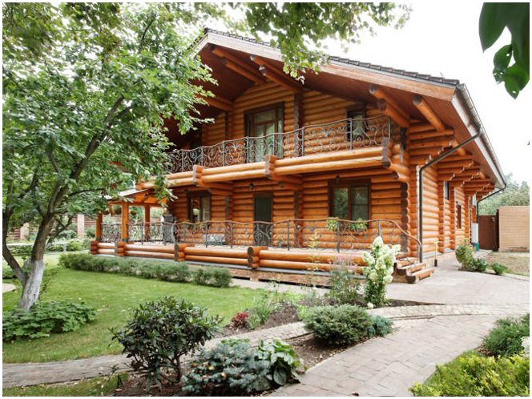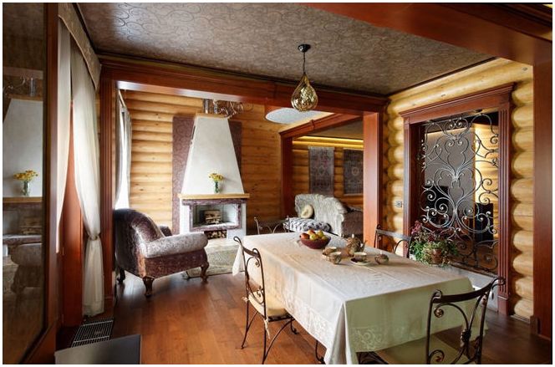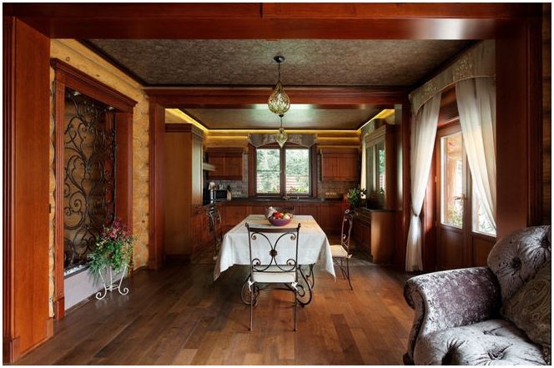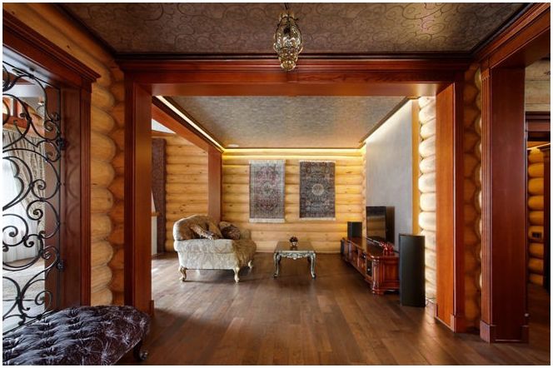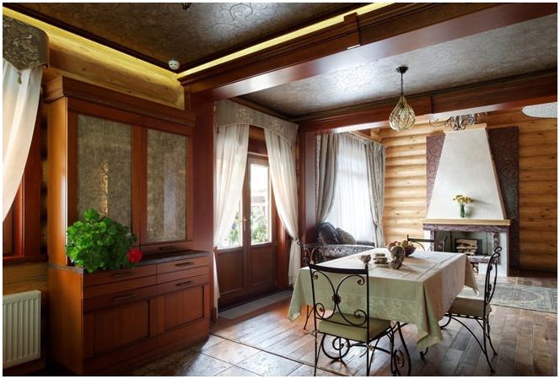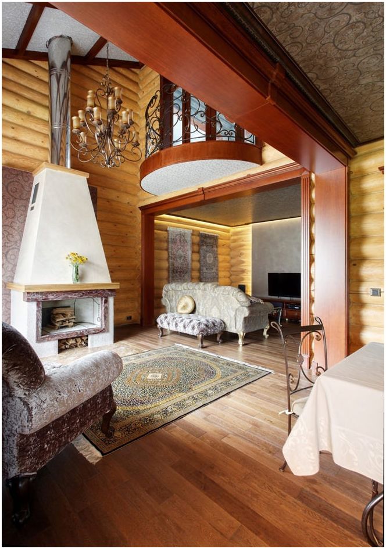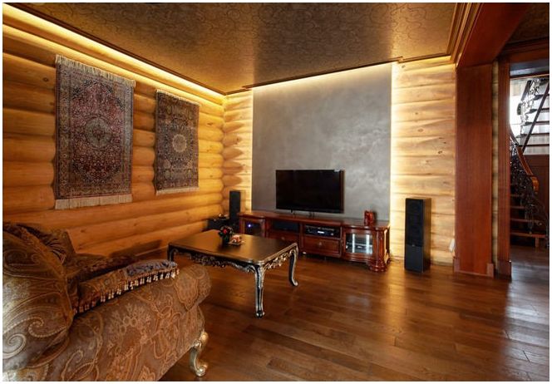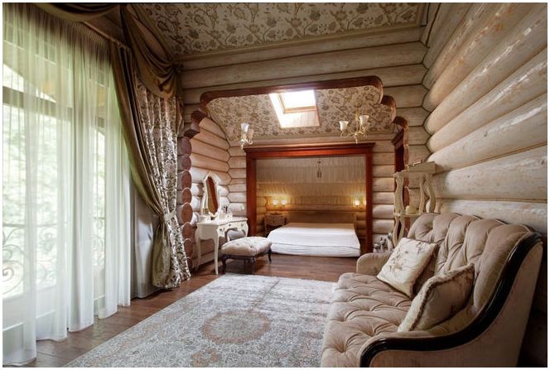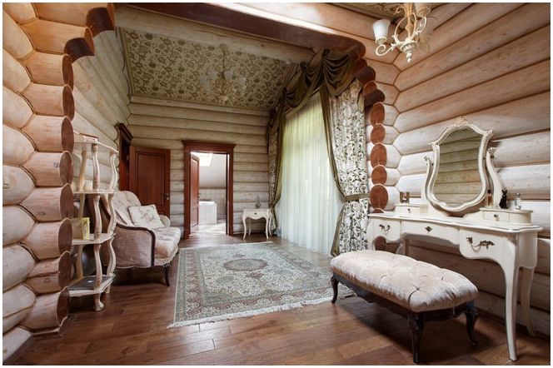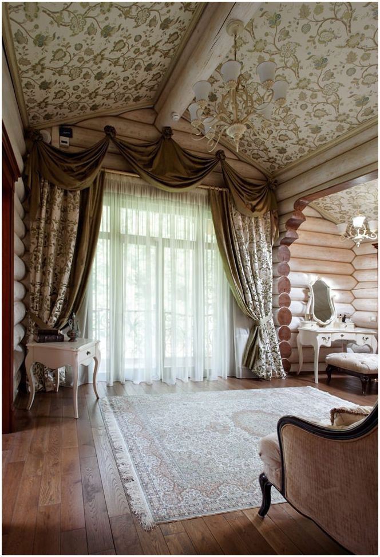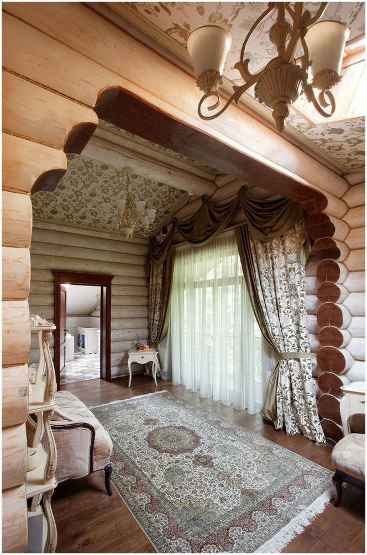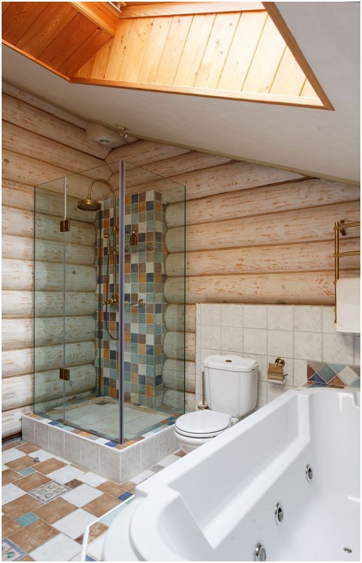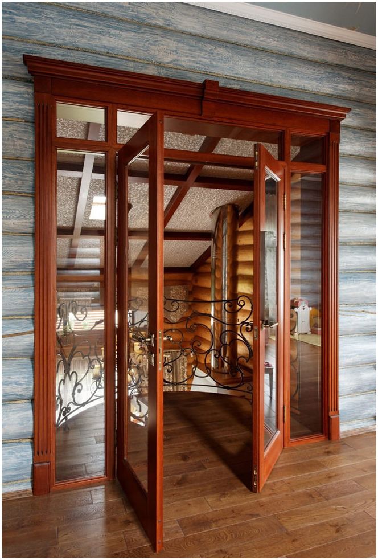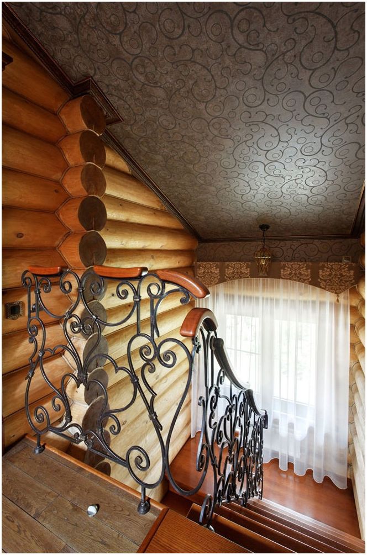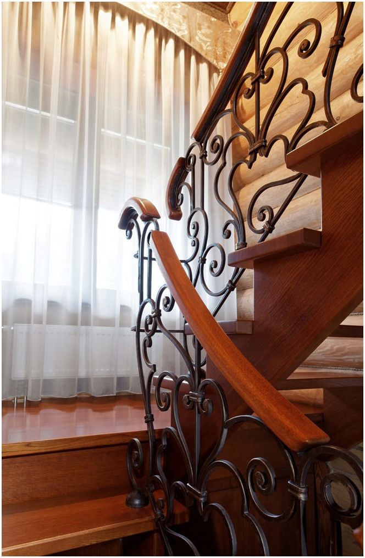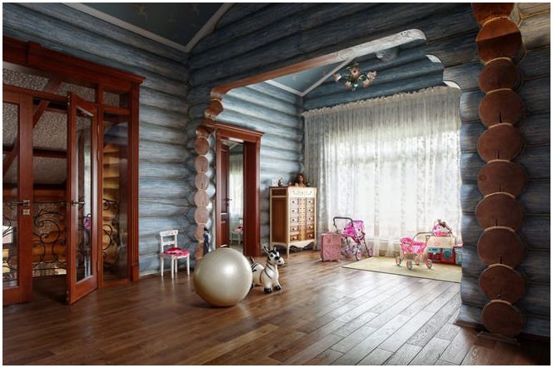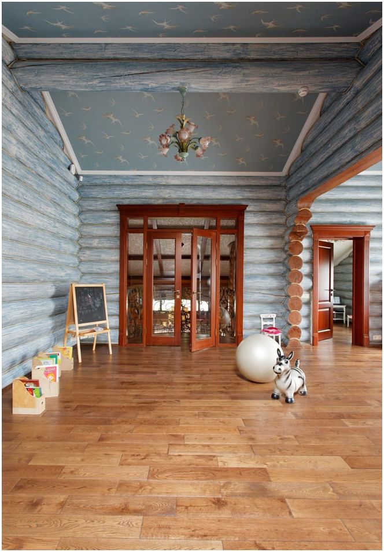The log house design project was developed for a family of three. According to the author, his main intention was to create such an interior in which all residents would be comfortable and comfortable, and natural motives and shades were used for the decor..
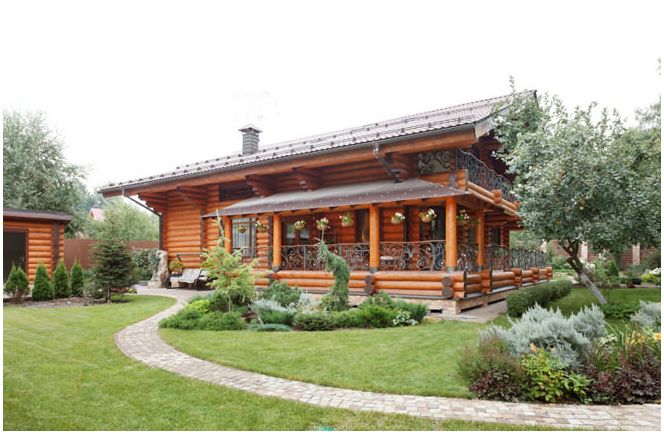
The total area of the house is 360 square meters, it is completely built of Arkhangelsk wood, logs with a diameter of 32 centimeters serve both external and internal decoration of the interior of a log house.
The main emphasis in the design style of a log house is made on the classics, while the masonry of the walls is not hidden, but on the contrary plays the first role in creating the general atmosphere of a country house.
So that the interior of the log house does not look too one-sided, the natural color of the wood in some rooms is combined with a plaster English coating; wallpaper inserts have also been added to decorate the ceiling.
The layout of the house is standard, the first floor is reserved for the living room, kitchen, hall, large dining room and, of course, a fireplace.
The second floor is given over to the owners’ personal premises, a bedroom with a cozy boudoir, a nursery, and a bathroom. On the second floor, the design of the log house is decorated with large dormers..
All the premises of the house are spacious, they smoothly merge into each other, there is no room for sharp cutting lines in the space, all forms are streamlined and have a rounded shape. Even despite some deliberation of this interior of a log house, a feeling of comfort and tranquility, it certainly gives.
In order for the house to finally acquire its new look and look harmoniously against the background of painted wood, the designer added a rather original solution for the ceilings, wallpapering. The wallpapers are selected from the English collection and add a picturesque color to the design of the log house.
The design of a log house is difficult to change greatly if the walls are left in the form of a log house, but the author of the project managed to find a way out, multilayer painting of logs using the patina effect helped to achieve the desired effect, the logs remained uncovered, while the walls received individual shades.
The second floor also has access to a small semicircular balcony.
Wood and iron is perhaps the most traditional of the combinations found in the design of log houses, in the presented project, there is more than enough wrought iron inside the house and on the facade. Beautiful floral patterns nicely complement the wood style and complement it.
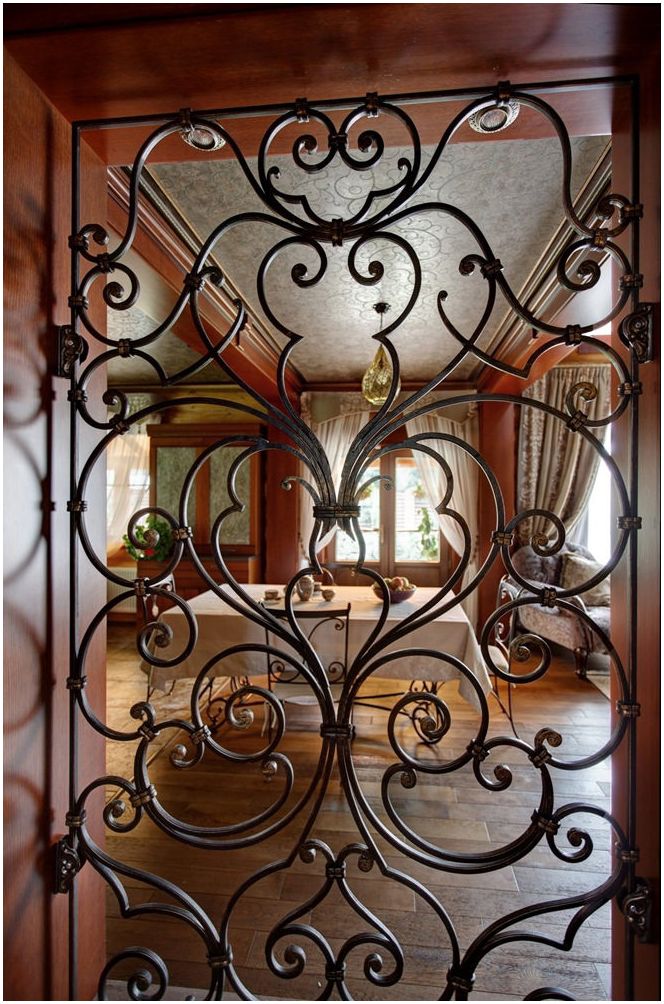
Children’s room in the interior of a log house.

