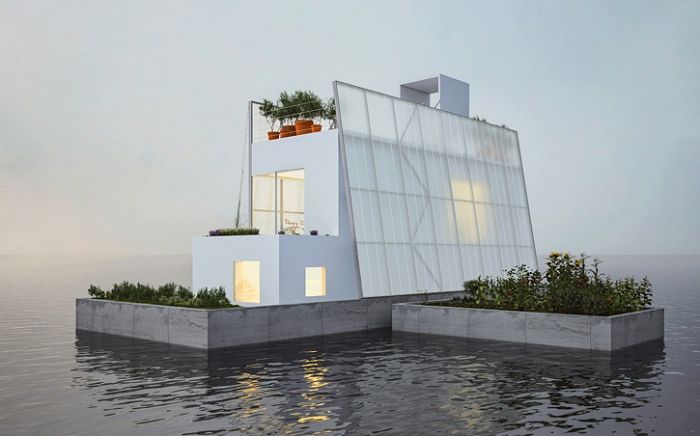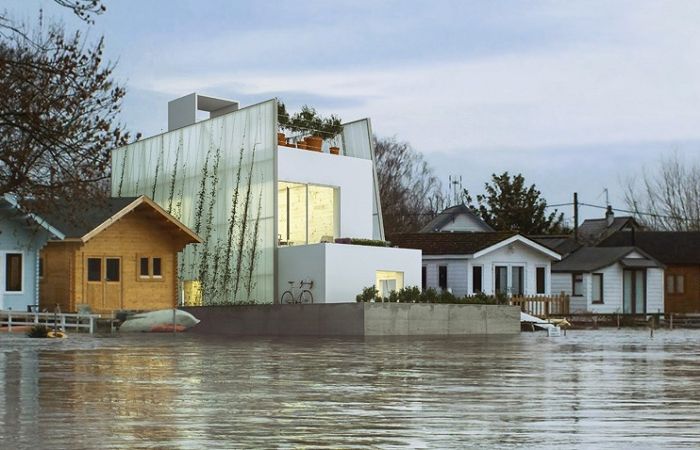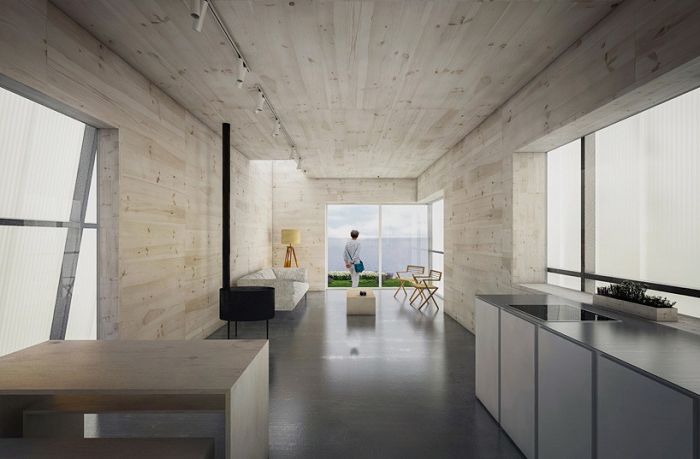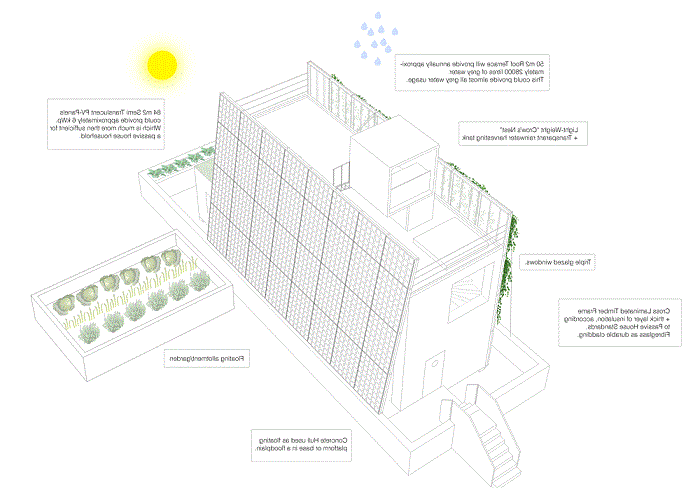Floating house concept.
The planet’s climatic conditions are changing every year, and not for the better. The ocean level is slowly but surely rising. More frequent floods, which became real natural disasters for Europe, prompted one of the architectural companies to create floating houses..
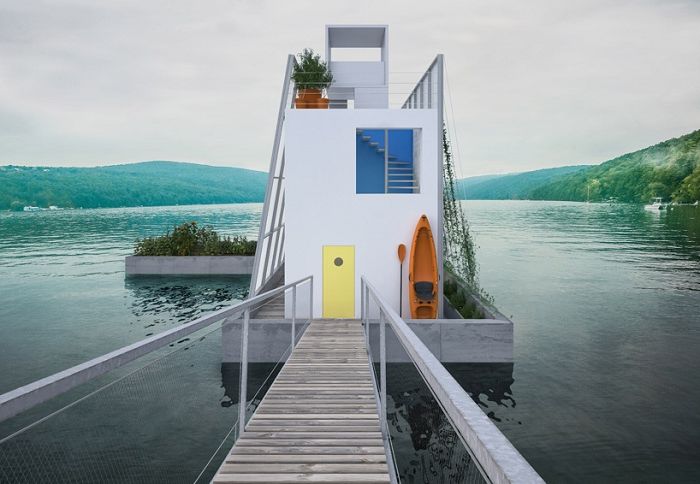
Floating house as a flood escape.
London-based architecture firm Carl Turner Archtitects has posted a Floating House design on its website. The designers themselves call it a half-boat – a half-house. When designing this building, the architects tried to solve the problems of underutilization of the UK waterways and the increased frequency of seasonal floods..
Project by London-based architecture firm Carl Turner Archtitects.
The Floating House will be installed on a rubberized floating pallet measuring 7 x 20 meters. The full functioning of the house will practically not depend on external factors. Vertical panels with solar panels on them will be placed on the sides of the building. There will also be a rainwater collection system. The interior cladding of the house involves the use of wood with a high level of waterproofing.
In addition to the residential structure, several beds with plants will be broken on a floating pallet..
The interior of the floating house.
The idea of the house is very simple, so it can be installed both on a pallet and on coastal piles. Since the main components will be manufactured at the factory and delivered to the site ready-made, the installation of the structure will not take much time. In addition, the architects of Carl Turner Archtitects have posted on their website detailed diagrams and descriptions of the construction of the houseboat..
Floating house device diagram.
Floating House is an original, but far from the only concept of a house on the water. Top 10 floating homes to help you understand the latest trends in alternative housing.

