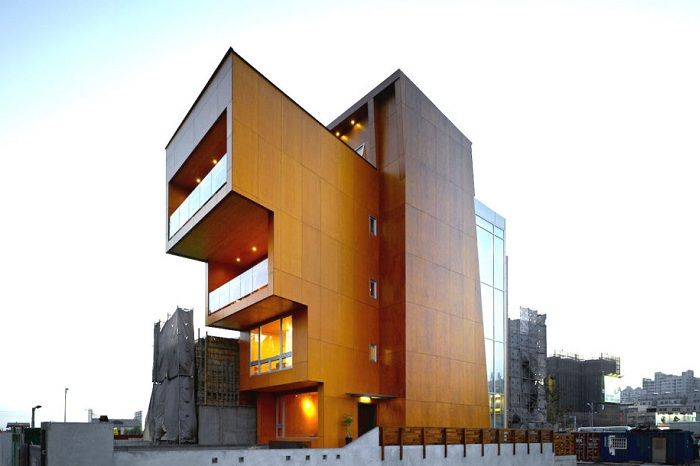
Cross-laminated timber building.
In a Taiwanese city Taichung among faceless reinforced concrete «boxes» a non-standard building appeared. It is made of wood and is an example of implementation in an industrial area «green» technologies.
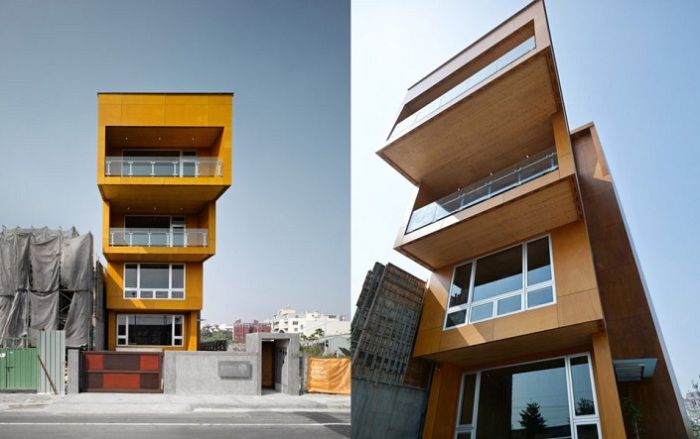
Architectural firm Origin Architects & Planners.
Firm architects Origin Architects & Planners implemented the construction of a building that is fundamentally different from neighboring buildings. Cross-laminated wood panels were used as the main material. The site is the headquarters of the Taiwanese timber trading firm WoodTek.
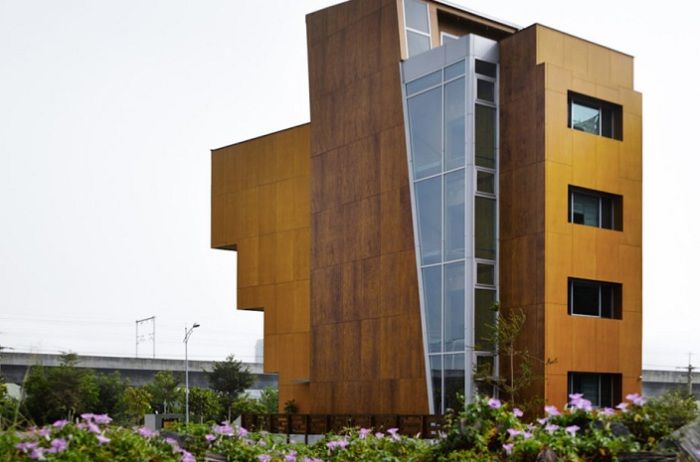
A building constructed from environmentally friendly materials.
The building is located in one of the industrial areas of Taichung (Taiwan) next to the high-speed rail network. Unlike other buildings, it is a symbol of progress showing implementation «green technologies» to urban infrastructure.
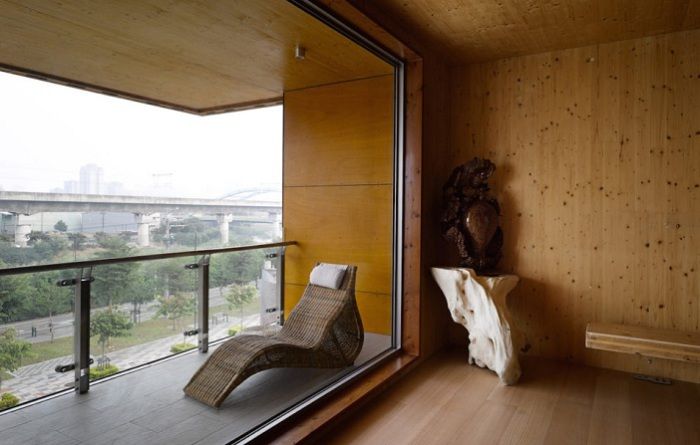
KLP panel building.
The developers claim that this house has a lifespan of at least 200 years. In addition, it will withstand a pressure of 10 tons per square meter and temperatures up to 1100 degrees Celsius..
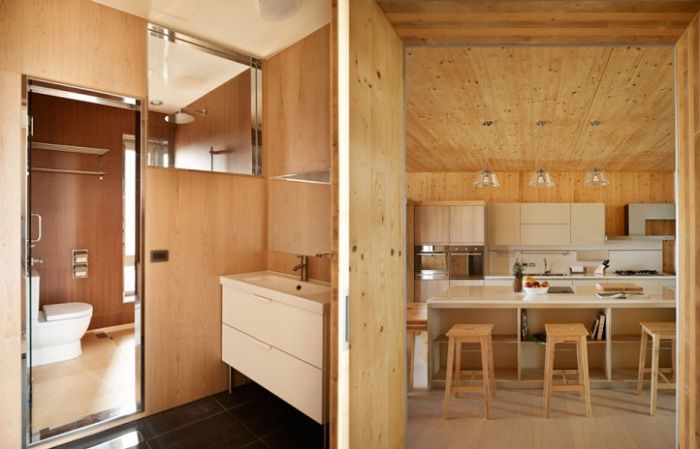
WoodTek headquarters.
Taiwan has a subtropical climate, so protecting the timber façade from moisture has become a decisive factor. The architects treated the surface with a special water-repellent substance that created a screen effect. The ground floor of the house is built on a concrete base to prevent the wood from the harmful effects of termites. The building was completed in just 20 days.
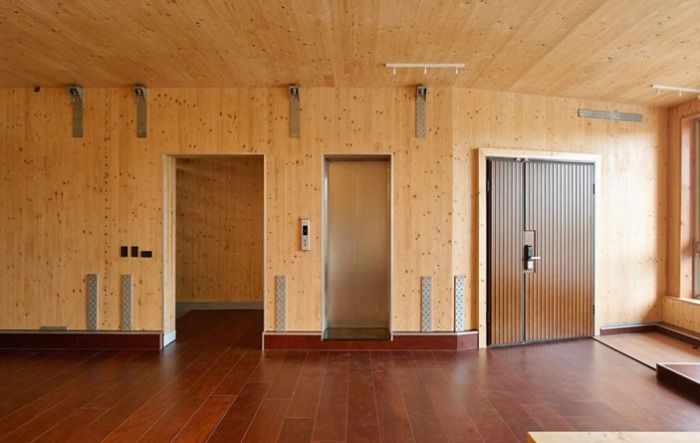
WoodTek headquarters. Inside view.
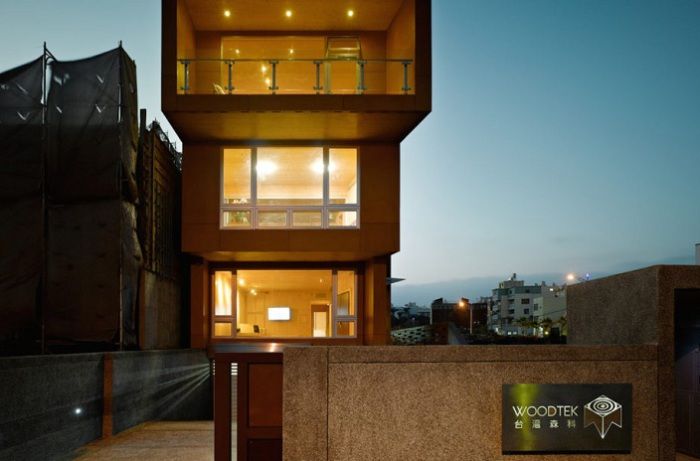
Cross-laminated timber building.
Another great example of cross-laminated timber use is the unique modular home. The base mirror section makes it seem like the house hangs in the air.






