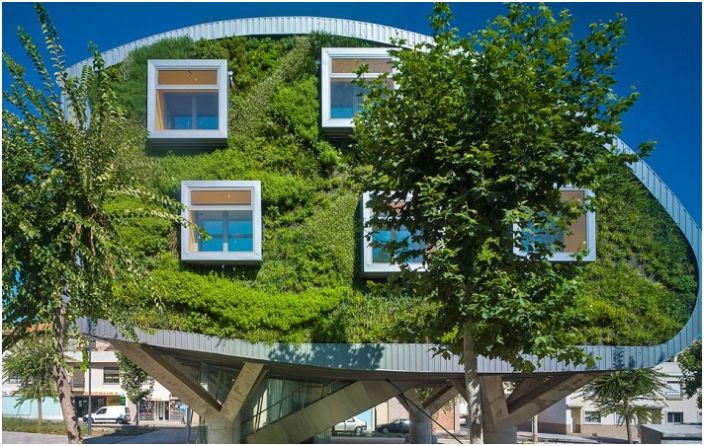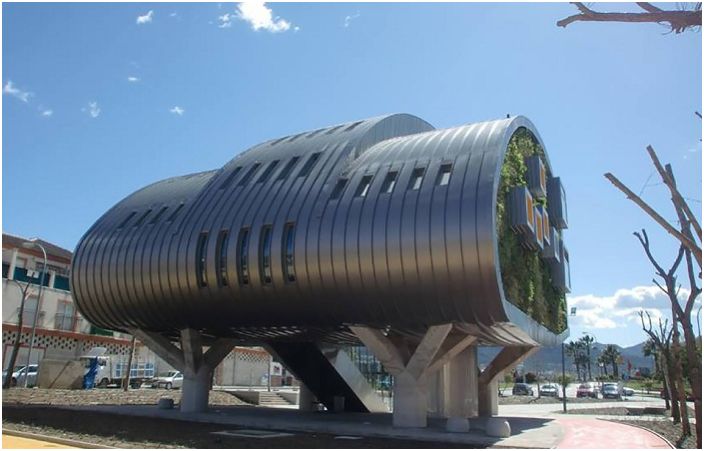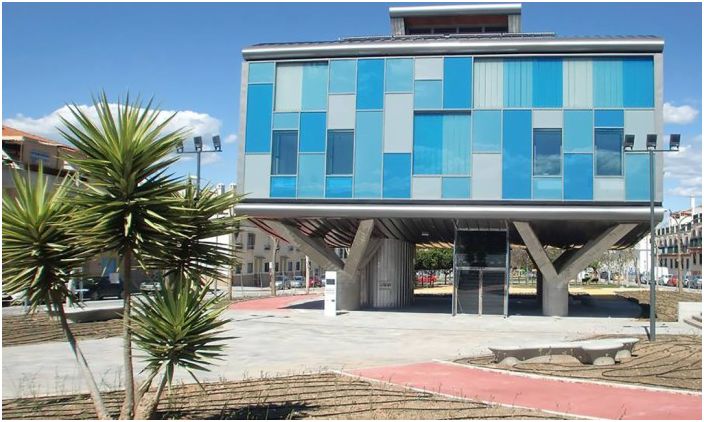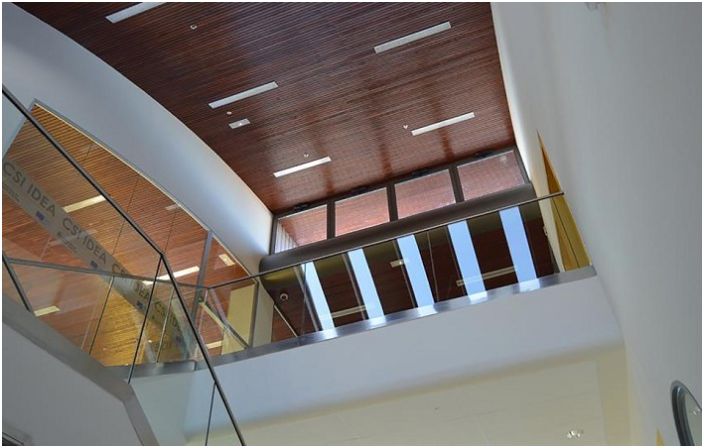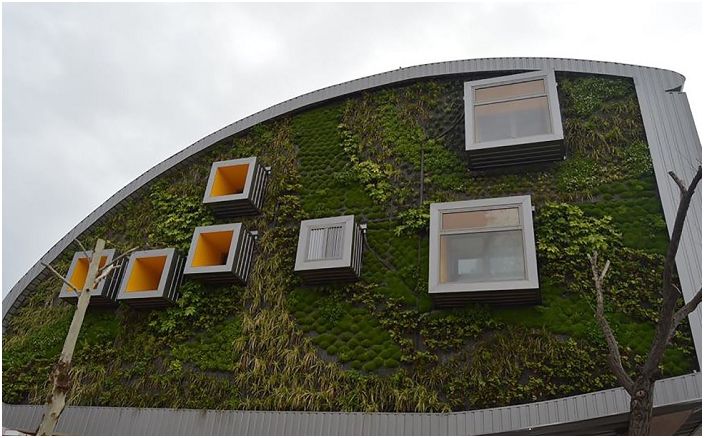CSI-IDEA Building – a home with energy-efficient technologies.
Every year, more and more architects use energy-saving technologies when developing projects. In some European countries, a bill has already been passed that provides for the construction of houses with the introduction of modern devices that reduce carbon dioxide emissions into the atmosphere. One of these buildings recently appeared in the Spanish city of Malaga.
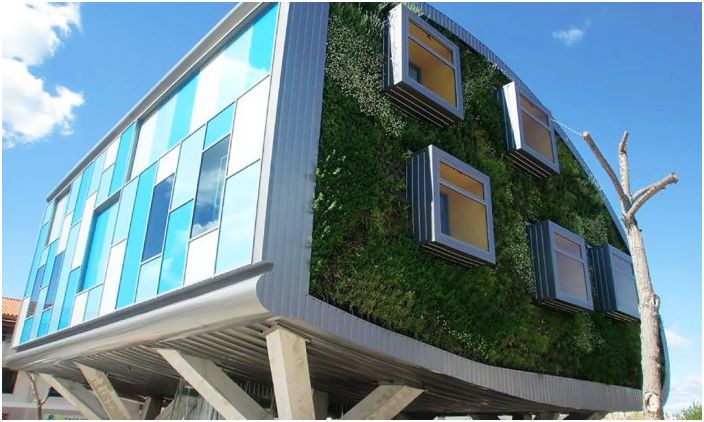
EZAR architectural project.
The architecture company EZAR presented one of its latest completed projects – a residential building called CSI-IDEA Building. The building looks very impressive and produces more energy than it consumes. Such indicators are achieved due to several factors..
Streamlined home contributes to passive energy savings.
The original streamlined shape reduces the overall energy load. Photovoltaic cells are located on one side of the house, In addition, an efficient air conditioning and lighting system helps to reduce the amount of energy consumed.
CSI-IDEA Building – Eco-building.
In order to meet all the requirements regarding the environmental friendliness of the building, recycled materials with a minimum level of toxicity were used as the main building elements. In the future, they can be recycled again if necessary. Vertical gardens on either side contribute to the overall eco-building experience.
CSI-IDEA Building. Inside view.
The architects claim that, due to the rainwater collection system, the CSI-IDEA Building will reduce the amount of water consumed by 50%. It is also designed to recycle 75% of all waste generated in the building..
CSI-IDEA Building. Vertical garden.
Each architect has his own vision of the concept of “eco-house”. Simon Laws of Australian architecture studio Anthill Constructions has built an amazing parabolic home.

