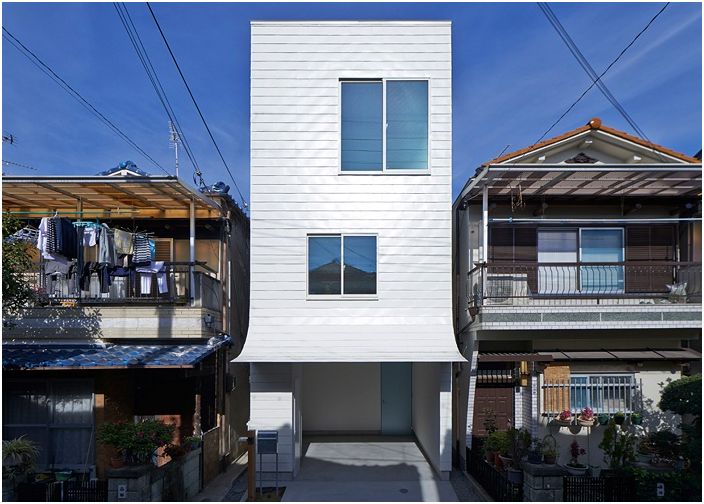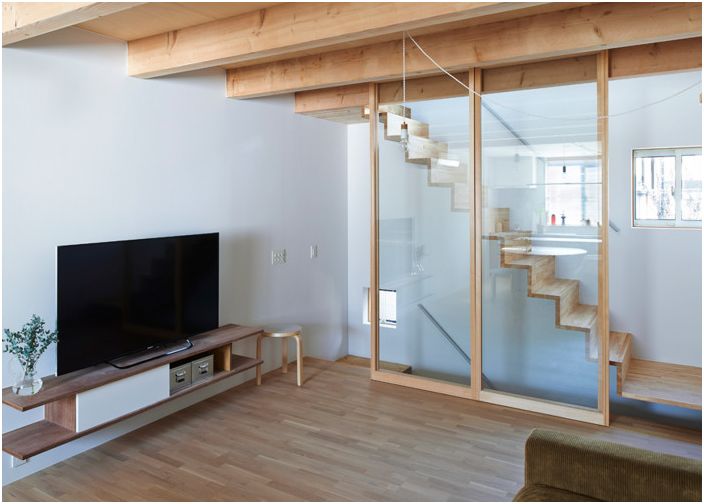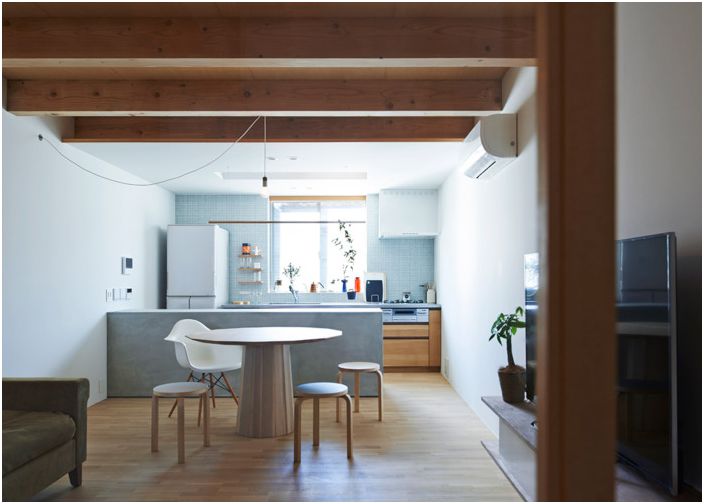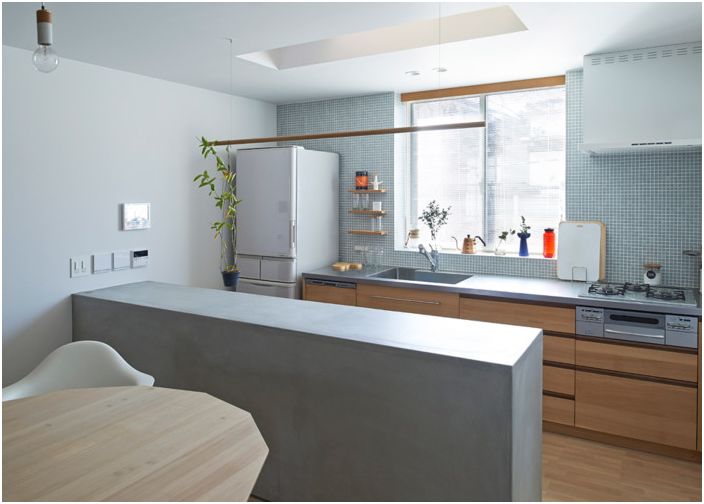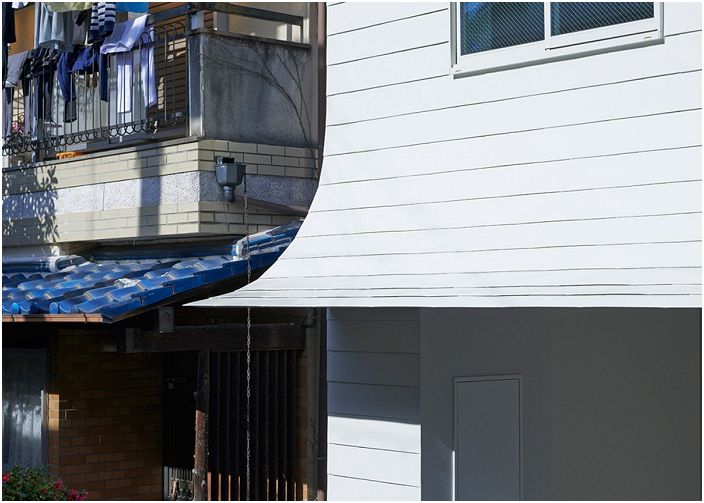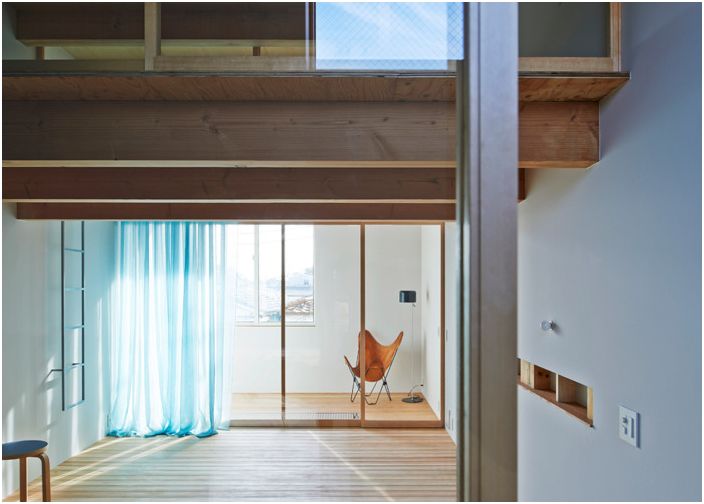Gandare House – house, «elongated» up.
It’s no secret that Japan is considered one of the most densely populated countries, so every free piece of land there is worth its weight in gold. Architects, developing projects for residential buildings, adapt to the proposed conditions and still try to create comfortable homes. This building is located in Osaka Prefecture. 3-storey house literally «wedged in» between other dwellings and «stretched out» up.
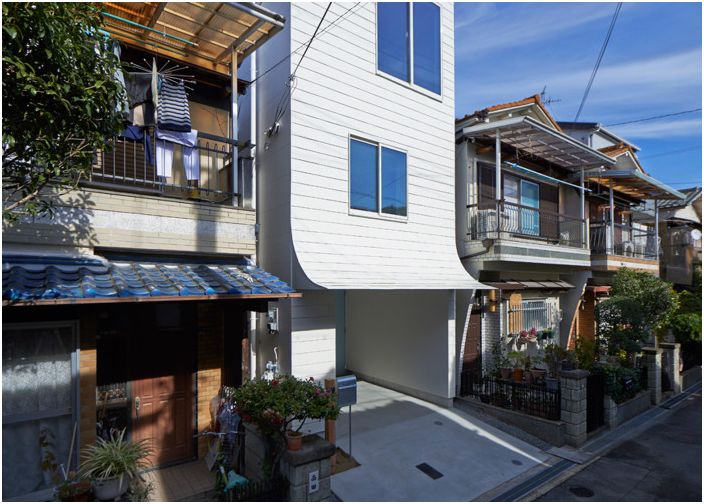
Gandare House. Ninkipen Architect Project!
Japanese architect Ninkipen! completed work on Gandare House in Osaka Prefecture. The house, unlike the neighbors, has three floors, since the building plot itself is very narrow. Thanks to this, the architect managed to place inside all the spaces necessary for the comfortable living of the owners..
Gandare House. Living room.
Gandare House. Canteen.
On the ground floor there is a garage, a lobby and a dressing room. The second floor is occupied by a living room with a dining room, and at the very top is a bedroom. The total area of the house is 88 square meters.
Gandare House. Kitchen.
Gandare House. Steel sheathing forming a canopy.
The simple facade of the house is sheathed with steel sheets, rounded downwards and forming a canopy. The windows are arranged in cross-section, in accordance with the fire regulations of local authorities.
Gandare House. Interior.
The Japanese craving for everything miniature is due not to psychological factors, but to everyday ones. Another original Luck Drops Narrow House has an area of only 60 sq. meters and as many as three floors.

