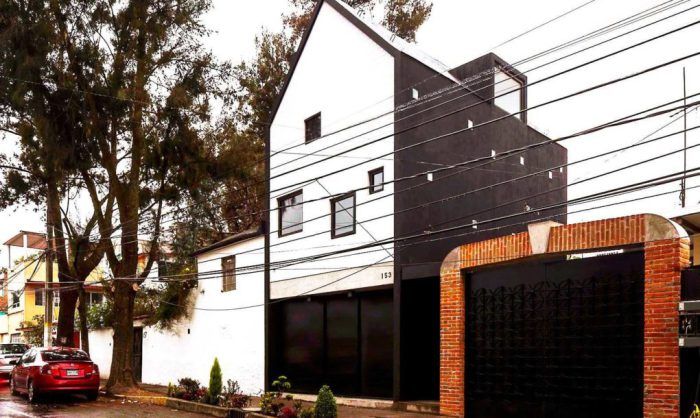
Compact private house Xomali House in the center of Mexico City.
Every year in the megalopolises and their suburbs, the problem of the lack of free space for the construction of dwellings is increasingly felt. And architects are more often given the task of making a project so that it turns out to be a full-fledged house on a small plot.
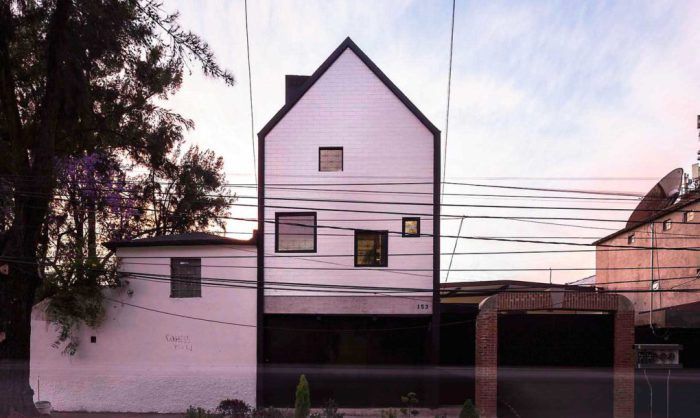
Small cozy cottage Xomali House.
Architectural company DMP Aquitectura designed and implemented the construction of a private house (Xomali House) in the suburbs of Mexico City (Mexico). Due to the lack of free territory, the specialists had to place the building on a land plot of only 10.7 square meters. The decision was made: to build on two more floors to make a full-fledged house.
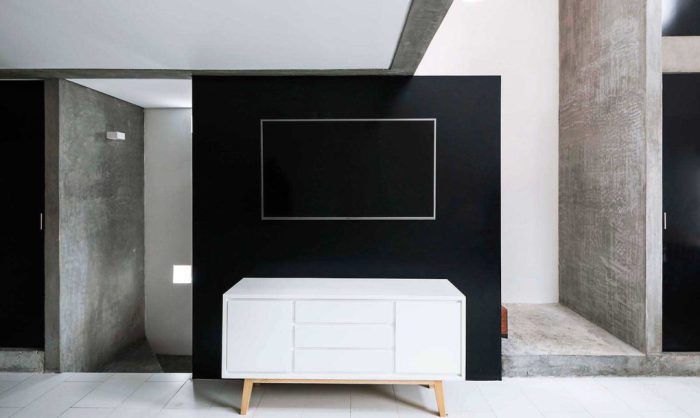
The concrete base of the house is finished with monochrome tiles.
To minimize construction costs, standard materials were used: concrete, natural wood and ceramic tiles.
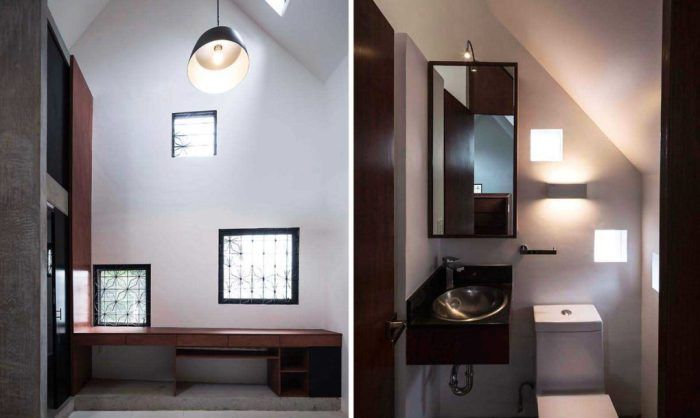
Interior of a bright room and a bathroom of a cozy Xomali House.
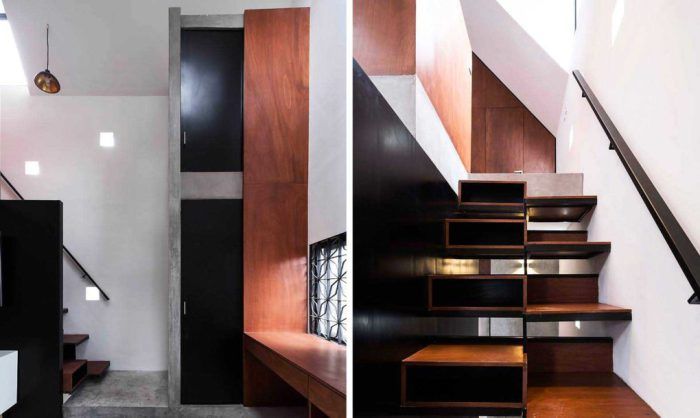
There are several storerooms in the house, hidden from view.
The interior of Xomali House is very well-designed. Due to the limited space in the house, almost every meter of living space is used. There are also several pantries hidden from view..
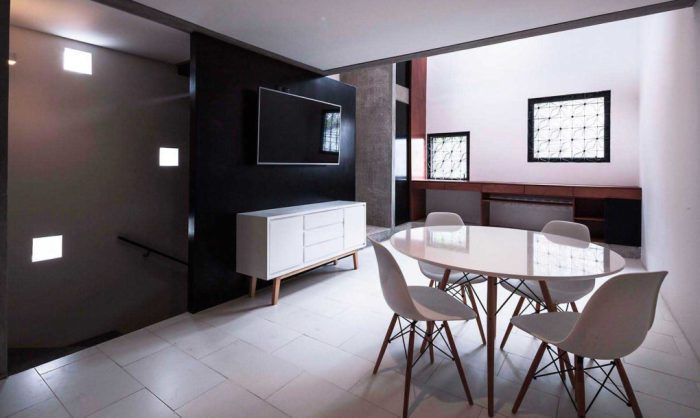
Cheap materials like concrete and wood combine with white for a stunning interior.
The first floor is for a garage. Above are the kitchen and living room with dining area. The attic floor has a bedroom and a bathroom.
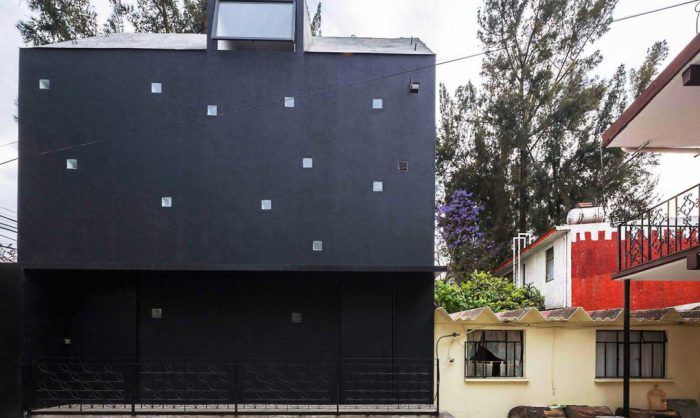
The house of the Xomali House project fits well into the dimensions of the neighboring houses.
Polish designers decided to do even more creative and, to fit a house with a garage into a small plot, its upper part is «bent» up.






