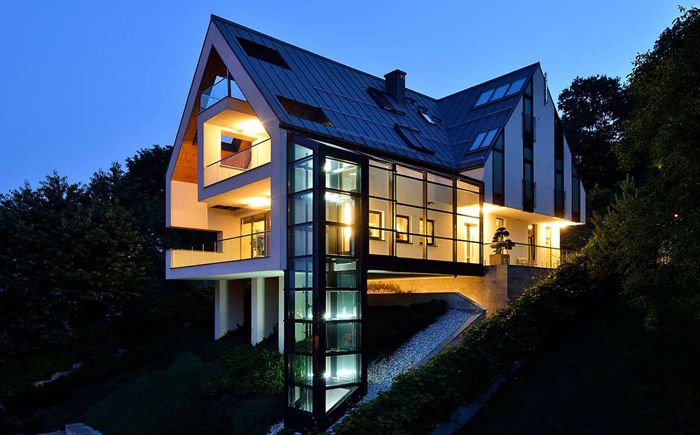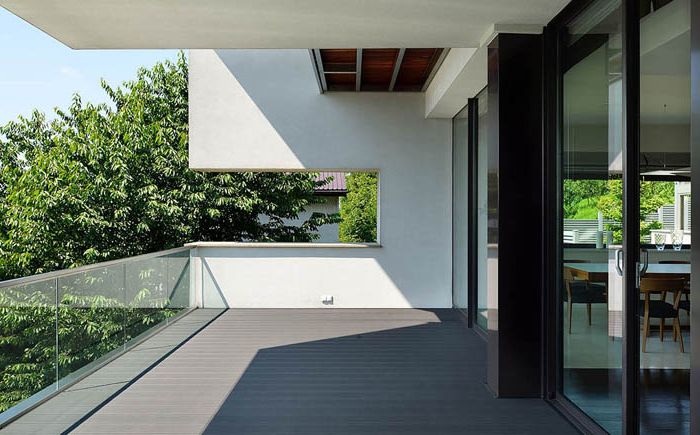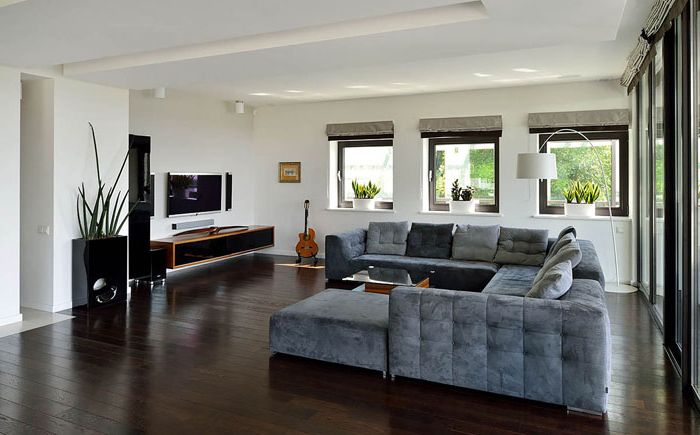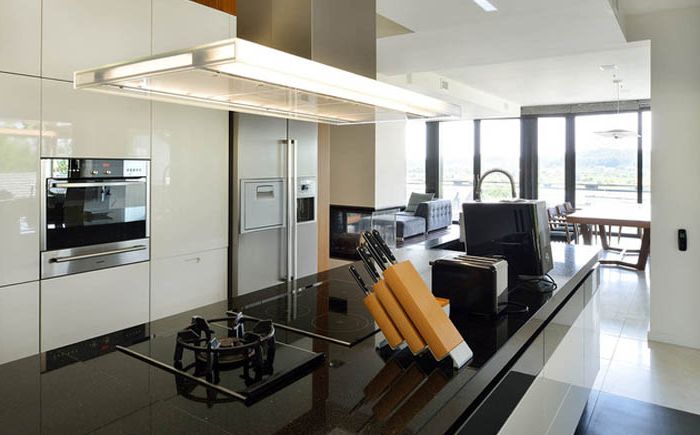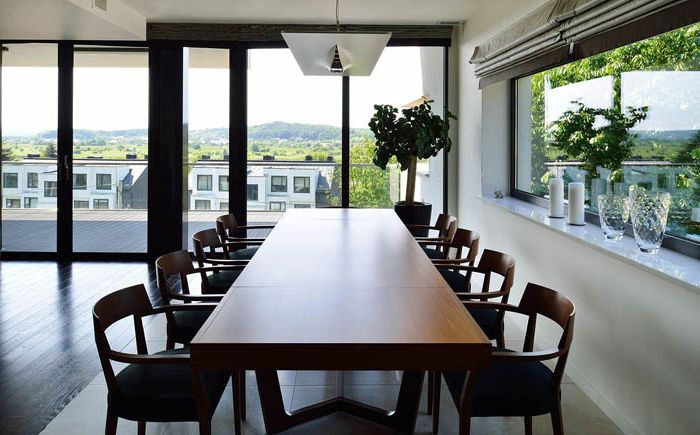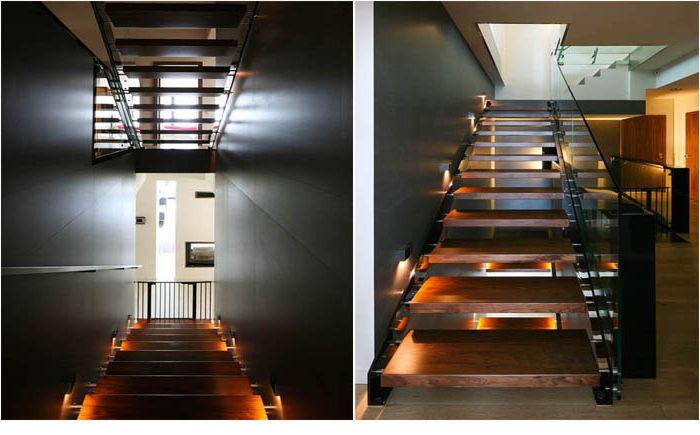Stunning house with a glass elevator from Polish architects
The decision to build a house on a site with difficult terrain is a willingness to face many challenges. Polish architects from Architekt.Lemanski coped with the task and built a cozy home on a hill near Krakow.
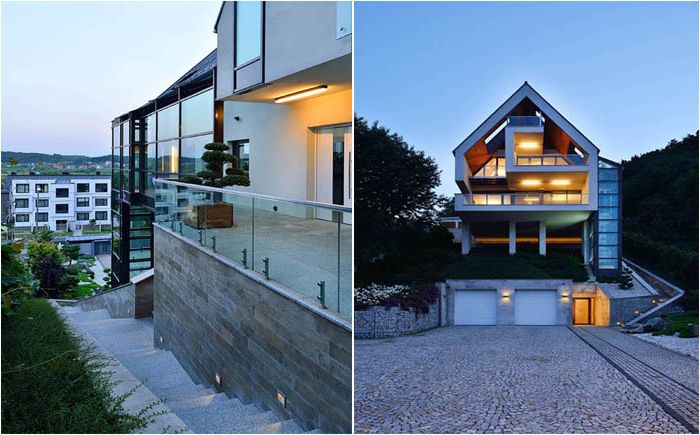
House on a steep hillside
The construction of the GG house with a total area of 369 square meters was completed in 2014. The main difficulty faced by the architects is the need for maximum natural light, since due to the slope, the house is practically not lit from one side. But the view from the windows is simply amazing.
Glass railings on the balcony
The harsh natural conditions dictated the choice of natural building materials and the gable roof shape. The architects managed to turn the constraint into the dignity of the project. The most interesting solution was the gabion wall. To allow maximum sunlight to enter the house, the designers provided glass rails on the porch and balconies on the south side..
Living room on the ground floor
On the ground floor there is a kitchen connected to the terrace, a living room, a dining room and a small guest room. On the second floor there are three bedrooms with bathrooms, on the third there is a relaxation room from where you can enjoy a wonderful view of the surrounding landscapes.
Modern kitchen
Dining area
The kitchen and dining area are combined, huge windows and glass walls let in all the sunlight. Plus, the minimalist style and glossy surfaces used in the kitchen keep the ambiance spacious and light. In the dining room, parallel to the huge window overlooking the slope, is a rectangular table. There is a terrace behind a sliding glass door.
Internal staircase
The architects also thought about the glass tunnel, thanks to which you can easily get into any area of the house. This helps to create a sense of depth, without letting you forget about the steep side of the house. The lift connects private and common areas with a garage hidden under the hill. The house has a stunning internal staircase with great accent lighting. She unites all floors.

