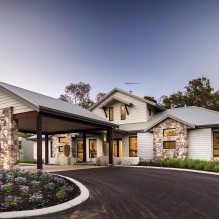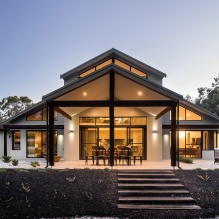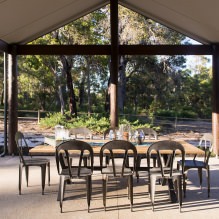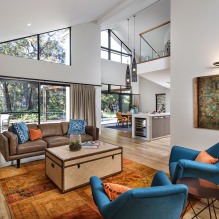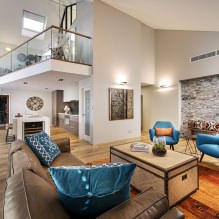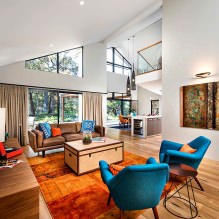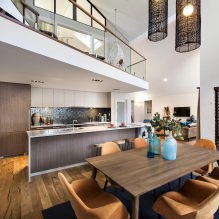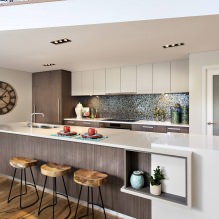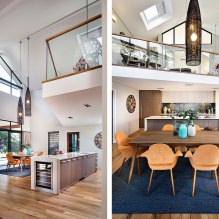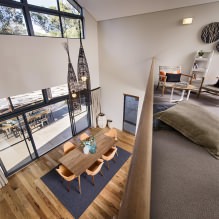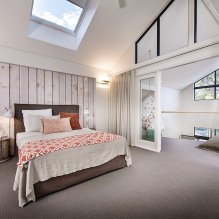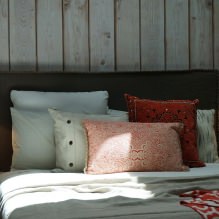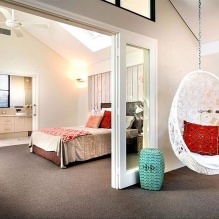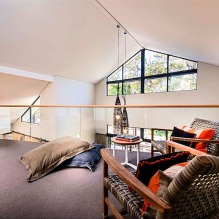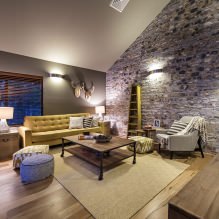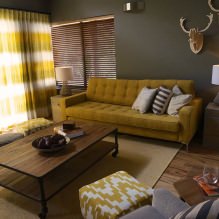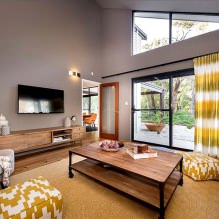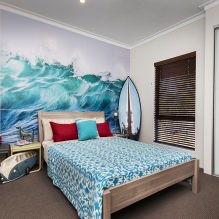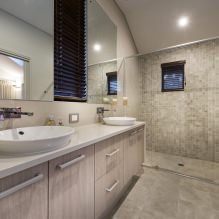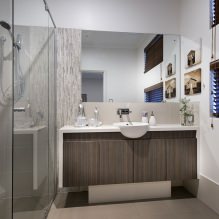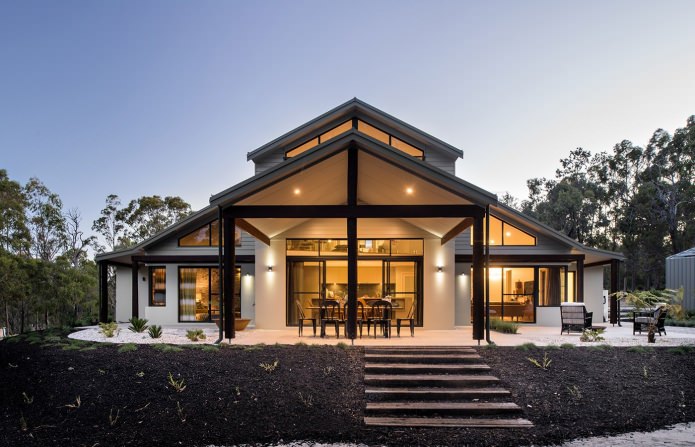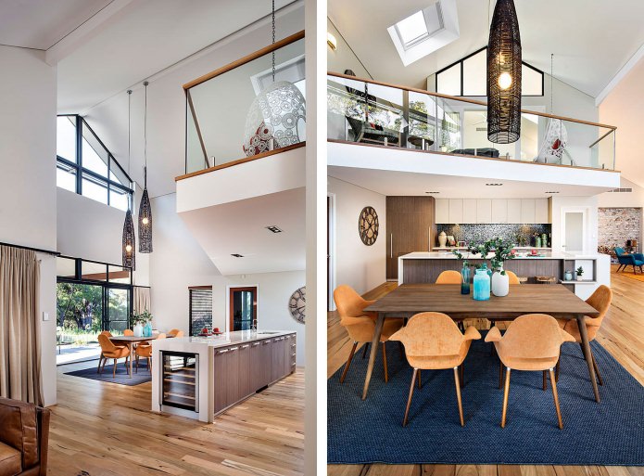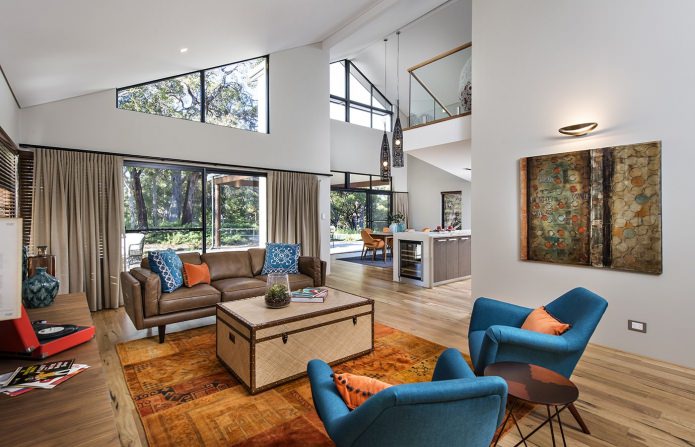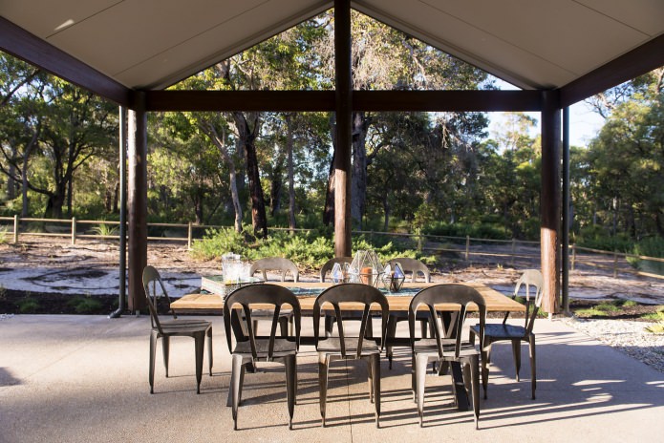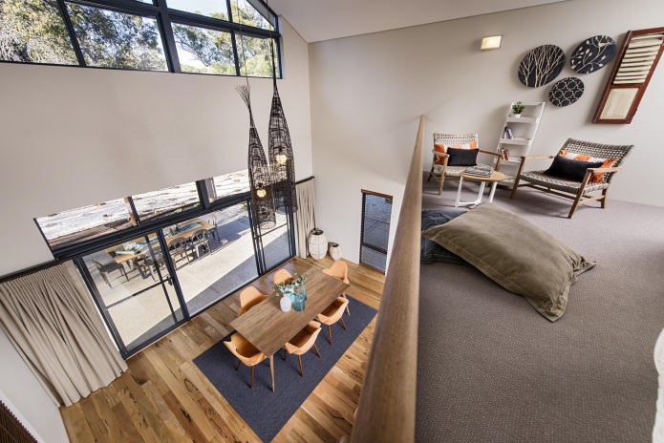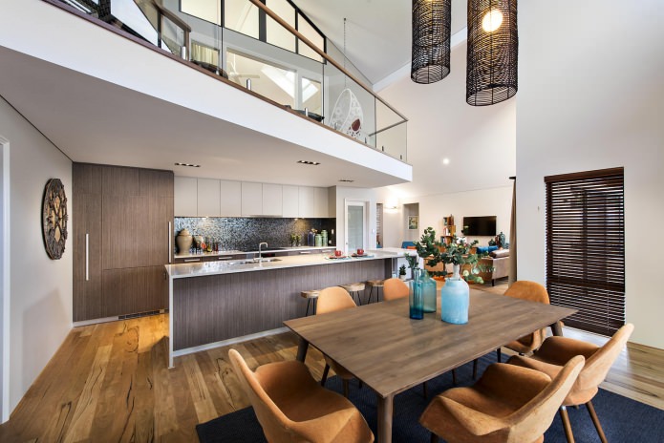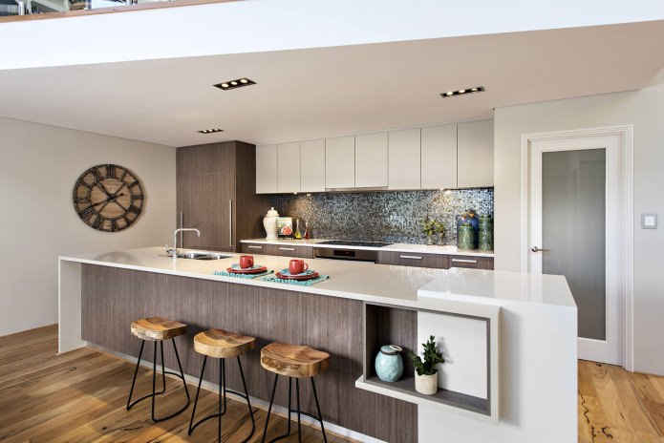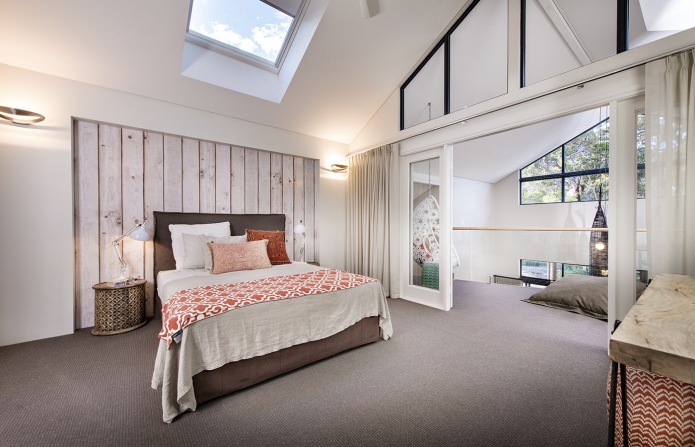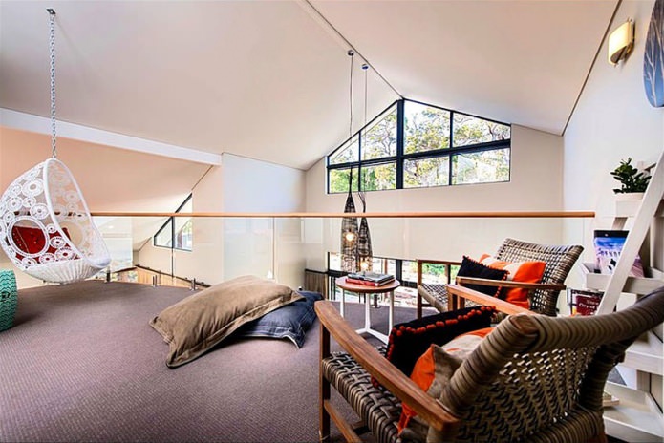The design and interior of a country house in Australia is in perfect harmony with the surrounding nature. The house itself consists of several volumes that are visually isolated from each other, united by intricate roof lines. In general, this is perceived as a modern castle, and is becoming an increasingly popular technique in the construction of suburban housing. The height of the buildings does not argue with the trees around and does not overwhelm the viewer.
The interior of the rooms of a country house is also simplified as much as possible and made in natural colors, which enhances the state of harmony of the people in it..
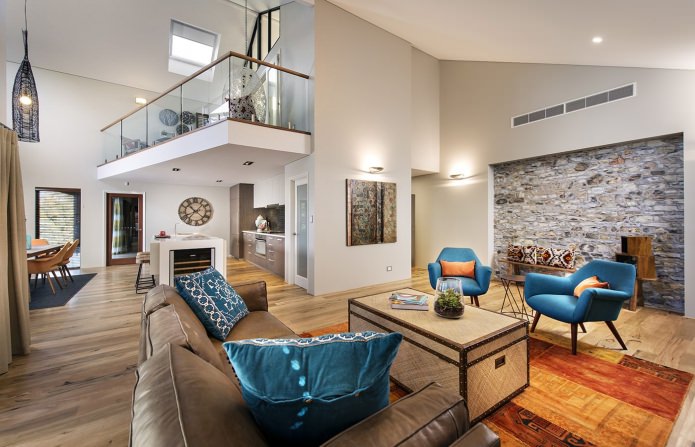
One of the interesting finds of the design and interior of a country house was the unusual combination of materials. For example, in the decoration of the facade, plastic siding and natural stone coexist, in the living room, smooth walls are combined with masonry from layers of wild stone, in the bedroom, snow-white plaster naturally turns into “deck boards” headboards that rise to the full height of the room.
Windows are the soul of the house, and they play a leading role in the interior of the rooms of a country house. The non-standard arrangement of window openings also enlivens the appearance of the building from the side of the facade.
The back of the house is also very pleasing to the eye: a huge terrace is separated by glass doors from the living room, creating the feeling “openness” and hospitality.
Comfort reigns inside the house. Original ideas helped to make the design and interior of a country house unusual, and at the same time to comply with the traditions and basic principles of housing design. Divided into functional areas, the first floor has a high ceiling, which adds light and space.
The kitchen is large enough for convenient food preparation, and the dining room, however small, allows outdoor dining. Guest rooms are also located here..
The master bedroom is on the second floor. The interior of a country house room assumes a large amount of light, and for this there is a window in the ceiling.
The balcony from the bedroom does not go out onto the street, as usual, but inside the house, and from it you can see what is happening in the living room.
