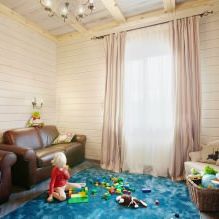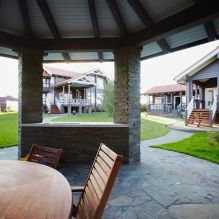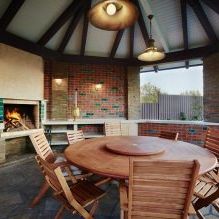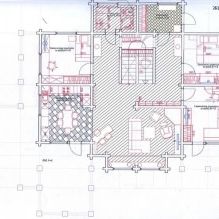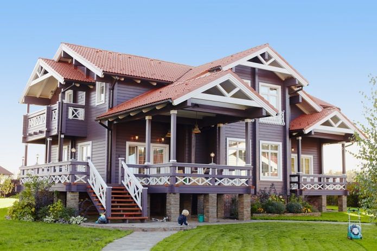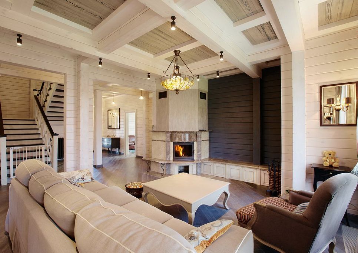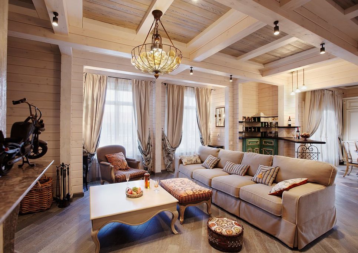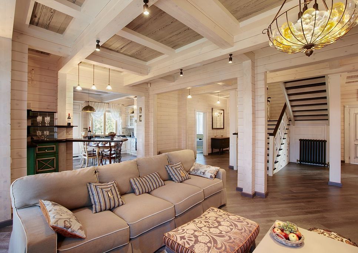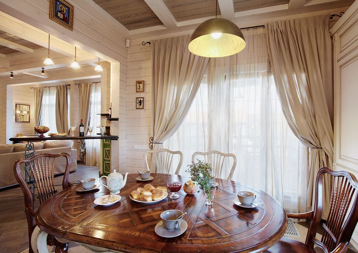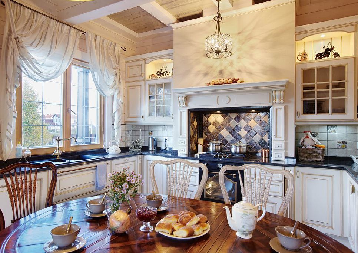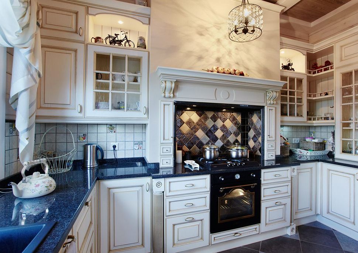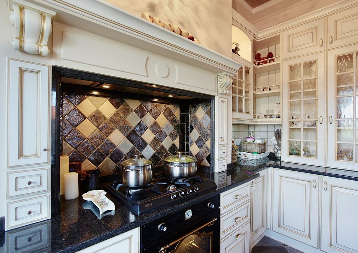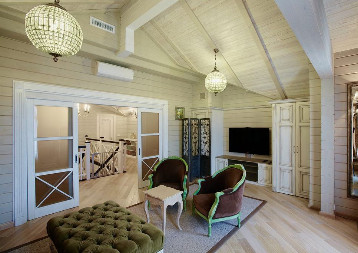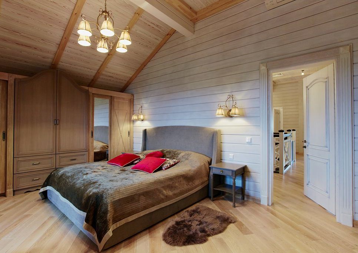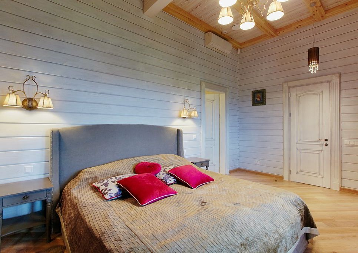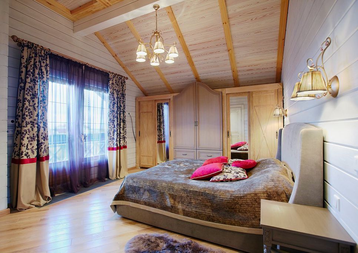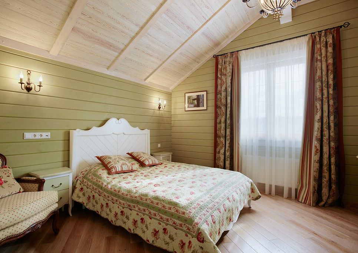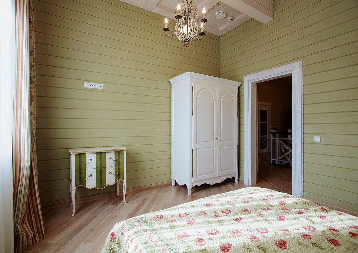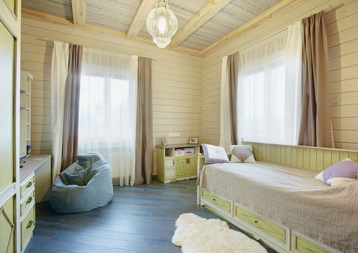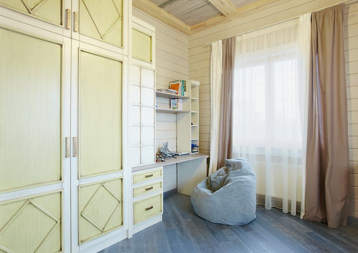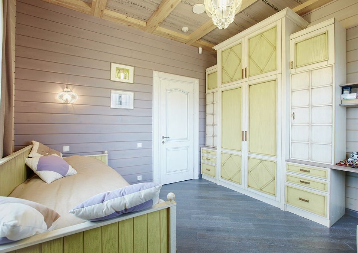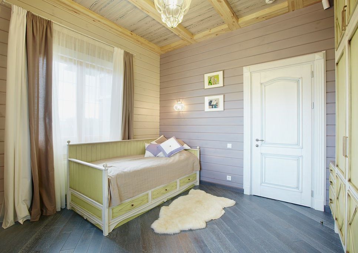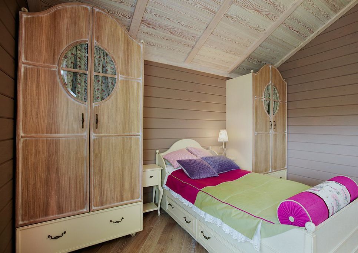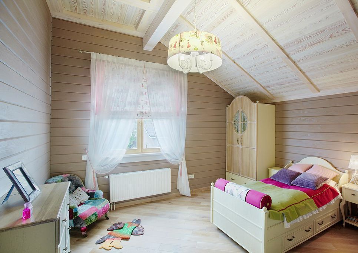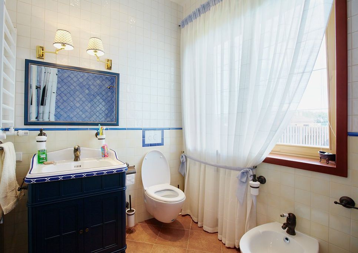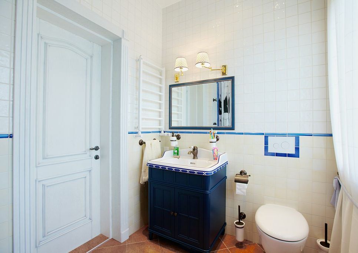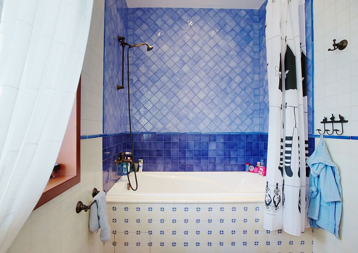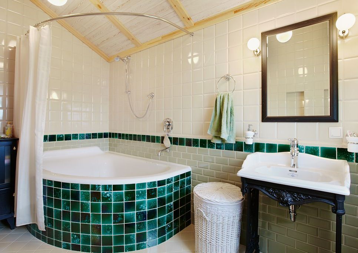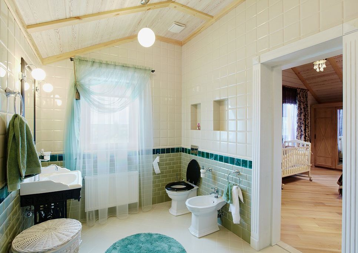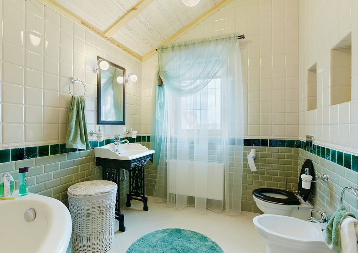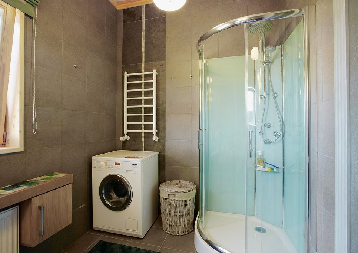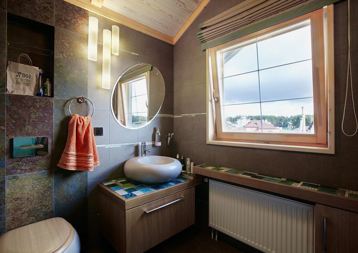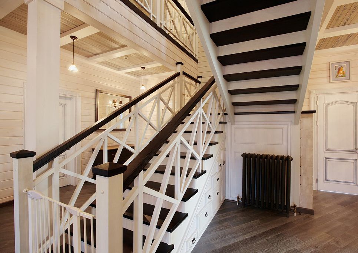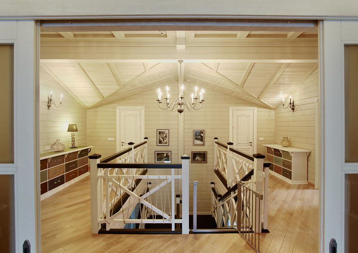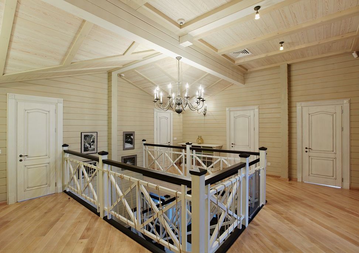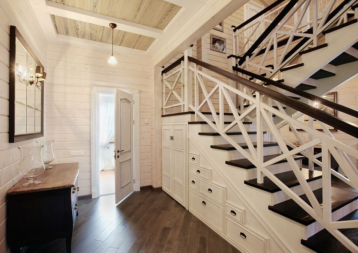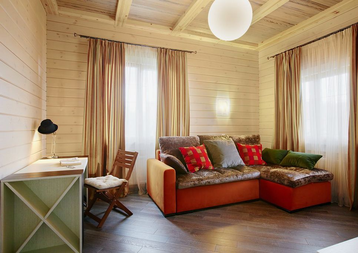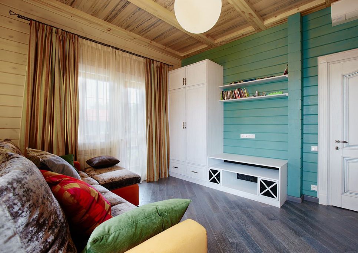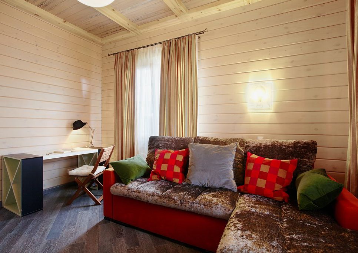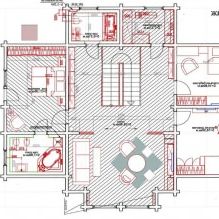Houses built of laminated veneer lumber are strong and durable. It will not dry out or deform, and the interior of a house made of laminated veneer lumber can be both stylish and elegant.
The outer walls were made purple, the shade “eggplant”, using a covering antiseptic. Some elements of the front part of the house were painted white to give expressiveness.
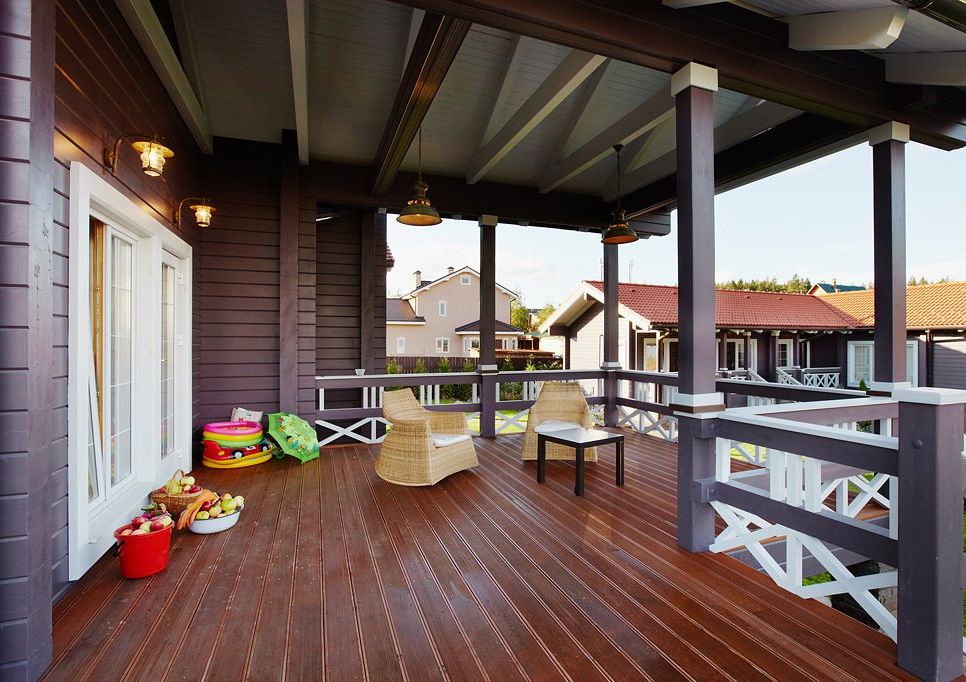
The designer treated the interior walls in the house with special varnishes that give the wood color, but at the same time do not hide its expressive texture.
Living room
Each floor has its own living room. Downstairs – with a fireplace, solemn and stylish. The wall to the left of the fireplace was made dark so that the TV did not stand out as a black spot on a too light background.
Kitchen-dining room
On the second floor there is a more intimate, cozy living room. Equipped with sliding doors, it can be easily converted into a guest bedroom: we close the doors and fold out the sofa. But most often this room in the interior of a house made of laminated veneer lumber plays the role of a playground: the owner’s children and their friends loved to gather here.
The total area of the house is small, but it does not give the impression of being cramped: large living rooms, halls, as well as a terrace, which can be accessed from the kitchen, which simultaneously serves as a dining room, help to expand the space.
Each member of this large family also has their own, private room, not exceeding 15 sq. m. Only the master bedroom is slightly larger – 20 sq. m. m.
Bedroom # 1
Bedroom # 2
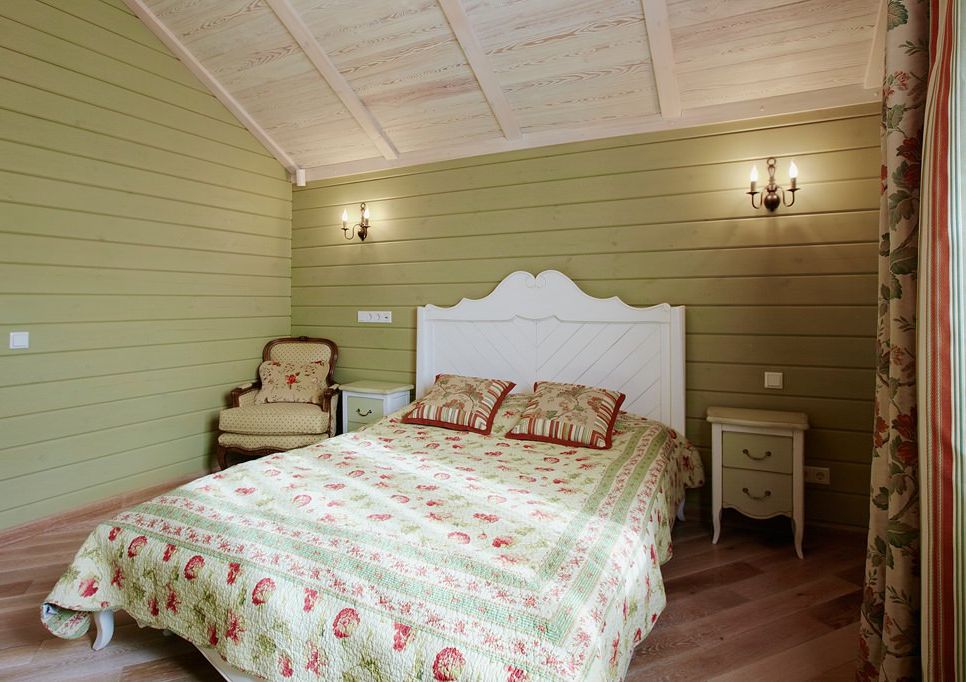
Children’s room number 1
Children’s room number 2
Bathrooms
In the interior of a country wooden house, not all rooms should be decorated with wood at all. So, the bathrooms, of which there are several in the house, were decided to be tiled, although there was an opportunity to choose a waterproof varnish for wood.
Since the tiles are a heavy material, they inserted into the walls on the first floor “glasses” made of concrete for structural strengthening.
On the second floor, a different solution was used: a metal frame was reinforced on the timber, a drywall resistant to moisture was placed on it, and then tiles were laid on the waterproofing. For beauty, instead of a plastic screen, a plasterboard wall was built in the master’s bathroom, which was lined with curb tiles.
Stairs
This beautiful staircase is located in the center of the house and occupies the main place in the interior of the house made of laminated veneer lumber. It is safe for children: on both floors, the entrance to the stairs is securely closed with a light grate door.
Openwork fences on the second floor were additionally braided with ropes. This measure is temporary, when the children grow up, both the rope and the doors can be removed..
The space under the stairs has turned into a convenient storage system with pull-out drawers, and an entire storage room has fit under the landing.!
Engineering systems should not be visible, but at the same time they need access to them. therefore, everything that should be hidden from prying eyes was removed into the channels drilled in the walls, and partly – under the rough floor.
If you need to make an additional outlet or move the switch, this can be done without disturbing the finishing.
Supply and exhaust ventilation is provided in the interior of a wooden country house. Its channels run under the false ceiling of the second floor, which is lowered by half a meter and repeats the shape of the roof.
