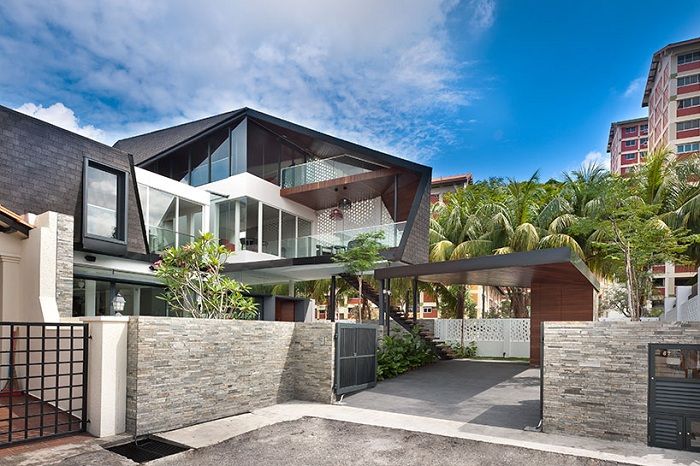
Home with roof screen in Singapore.
A relatively recent architectural studio A D lab completed the construction of a home located in Singapore. The dwelling is located in a quarter dominated by semi-detached houses built in the 1970s. That is why the angular shape of the new two-story mansion created a striking contrast to the local architecture..
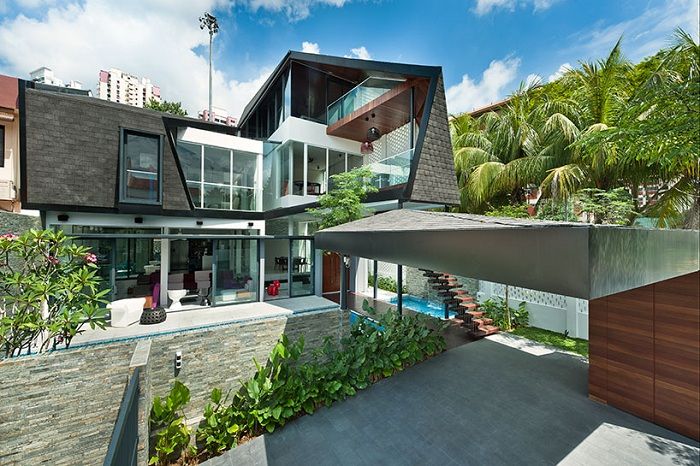
Architectural project from studio A D Lab.
A special feature of the house is the roof, which has a continuation in the form of a canopy hiding part of the house with a terrace from the street side. A similar «faceted» the structure is a kind of interpretation of the roofs that are traditional for this quarter. The canopy also serves as a screen behind which a cozy courtyard with a swimming pool is hidden.
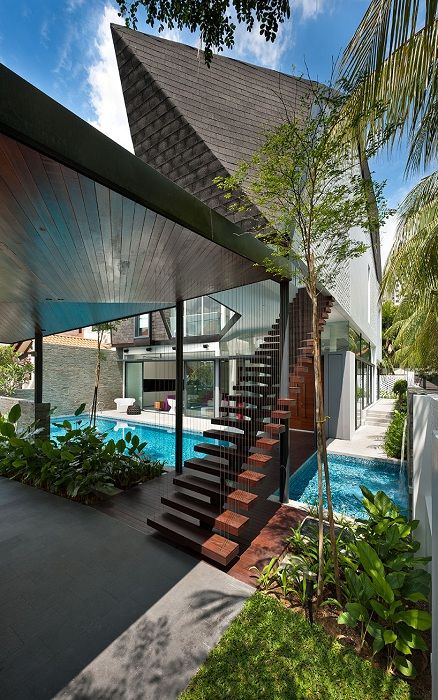
Residential mansion in Singapore.
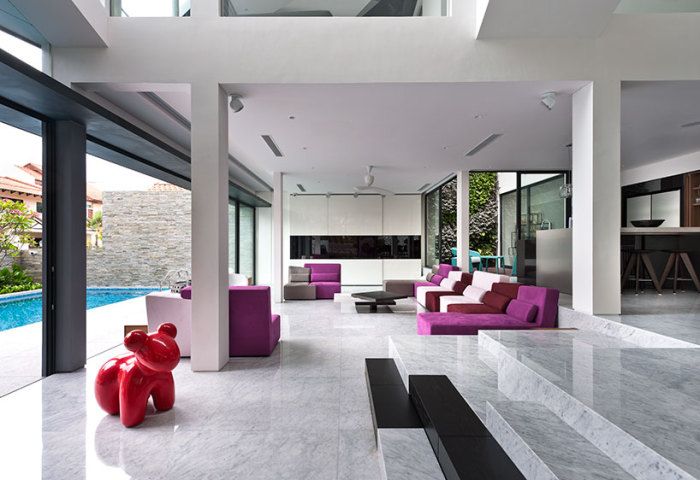
Mansion from the studio A D Lab. Living room.
On the ground floor, the floors are made of light marble. The sun’s rays reflecting off the polished surface will create a sufficient amount of natural light. The living room has huge glass sliding doors that provide access to the pool.
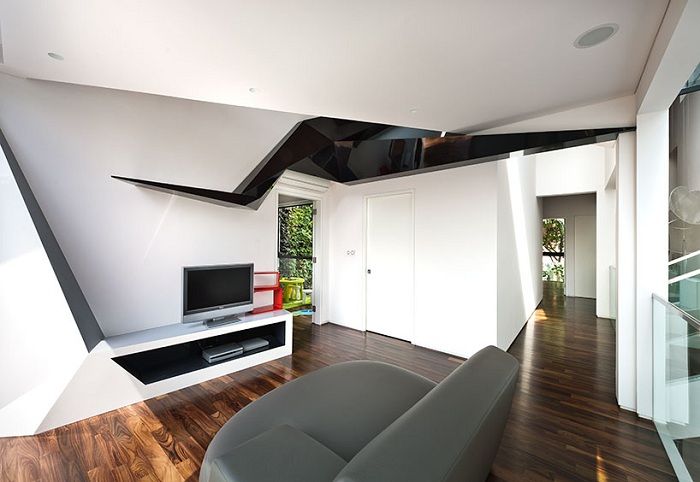
Mansion from the studio A D Lab. Interior.
On the second floor, the interior is more «warm» range of shades. Elements of decor and furniture made of natural wood, as well as carpet create a feeling of comfort in the rooms.
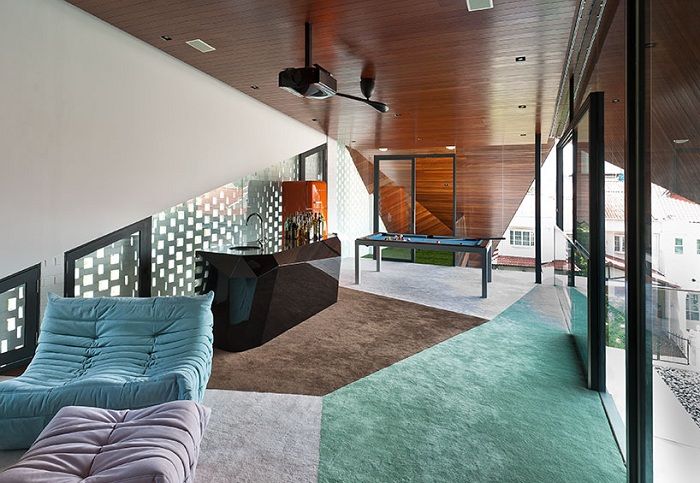
Mansion from the studio A D Lab. Resting room
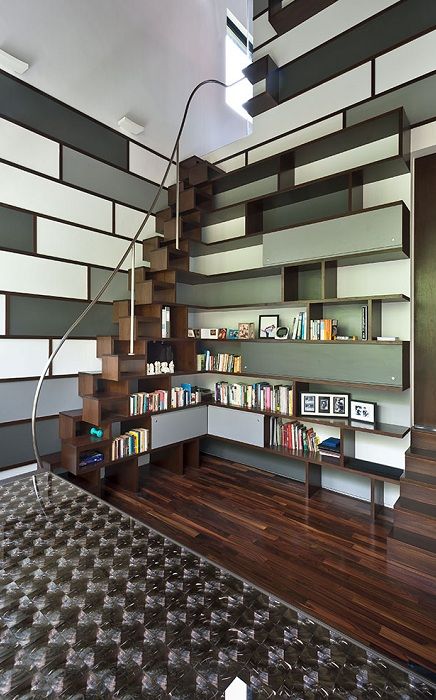
Mansion from the studio A D Lab. Interior.
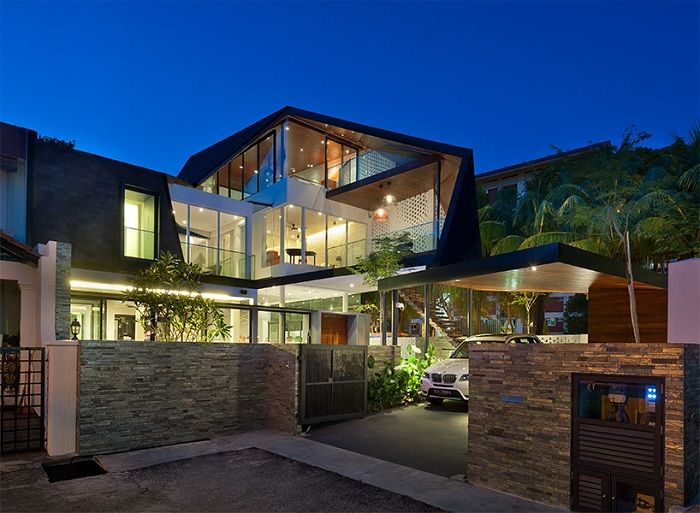
Original residential building in Singapore.
Protective screens on building facades are a popular trend today. So, in South Korea, a family with five cats wished to receive house with lattice screen. The lamellas are installed at a special angle, protecting the owners from excessive sun in the summer, and, conversely, allowing the rays to penetrate the room in winter.






