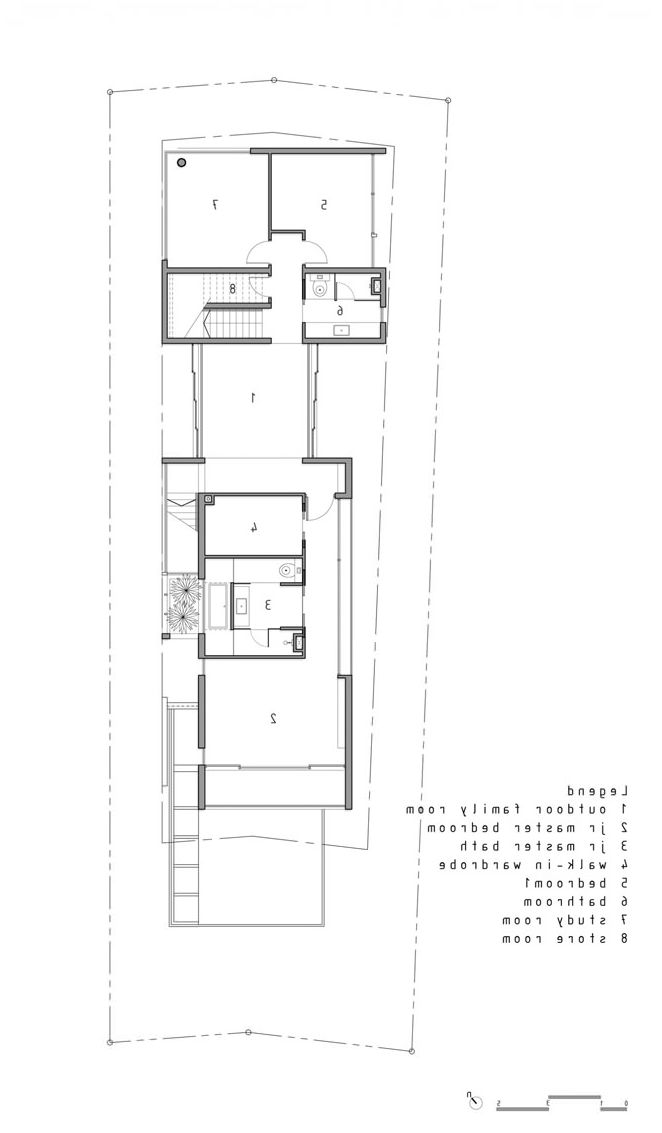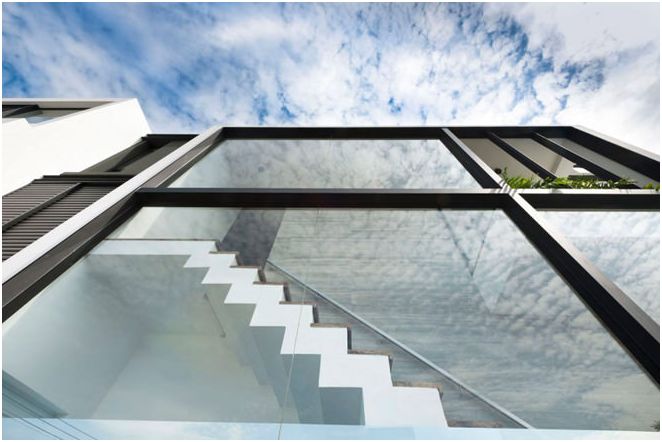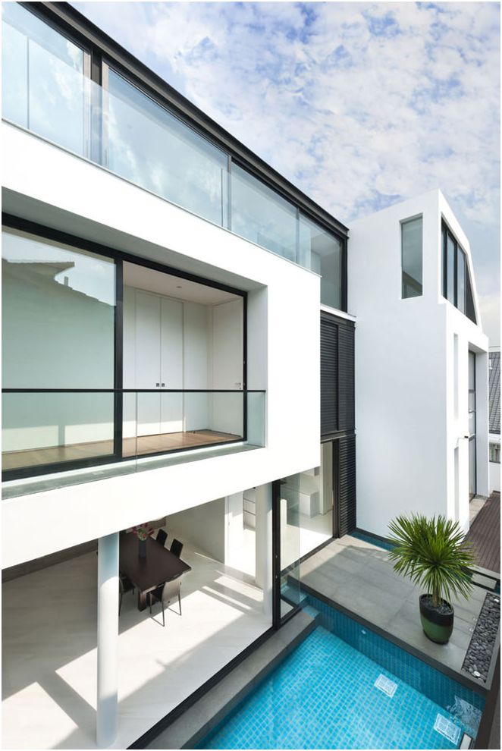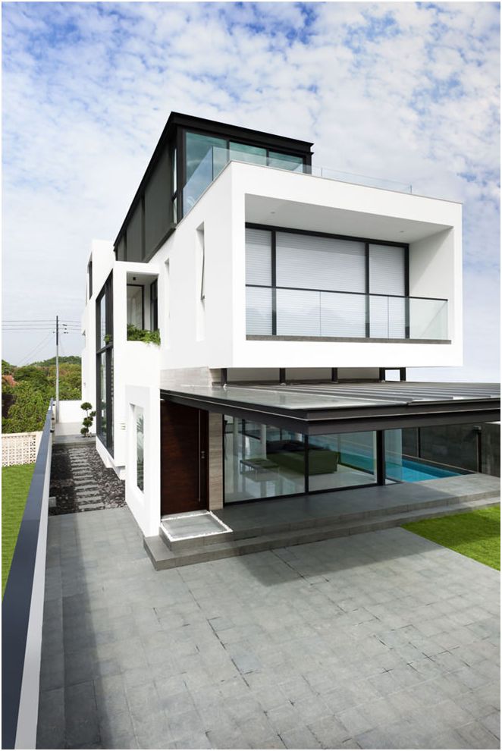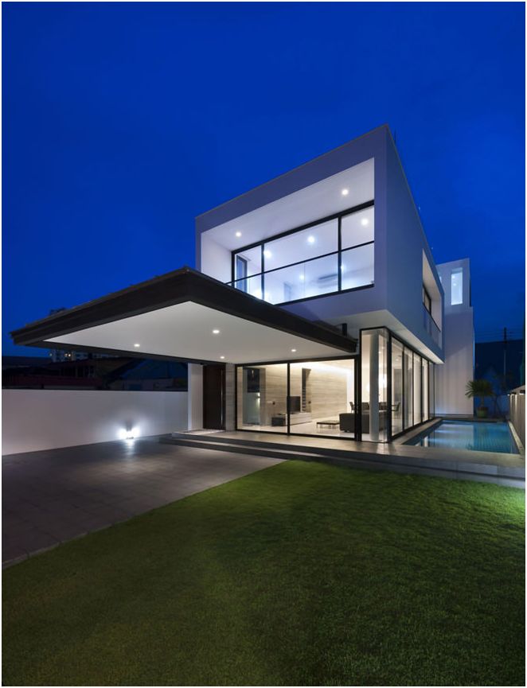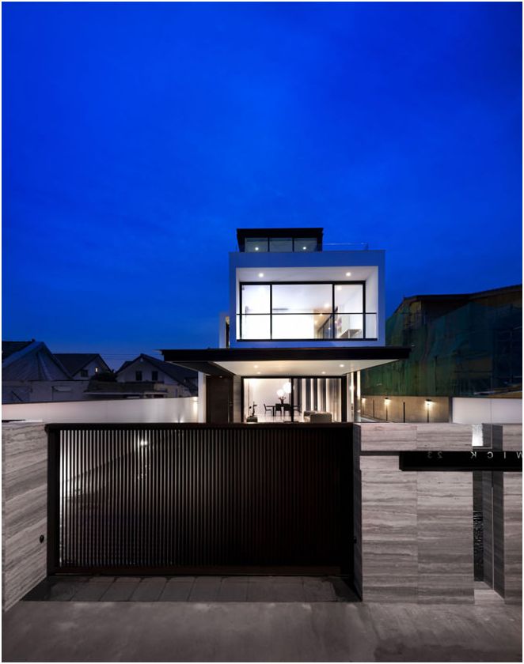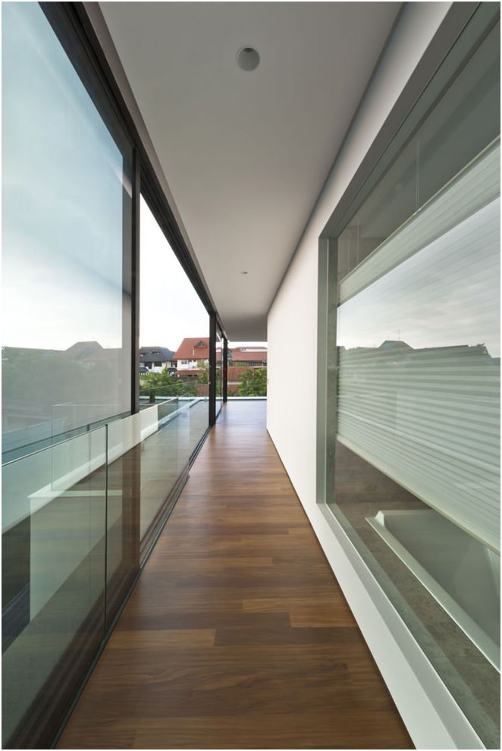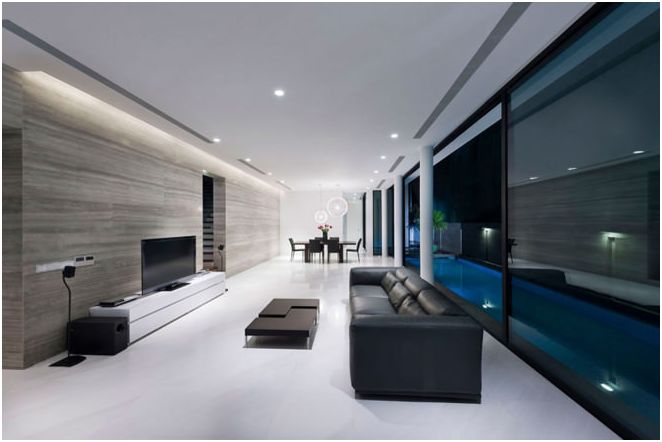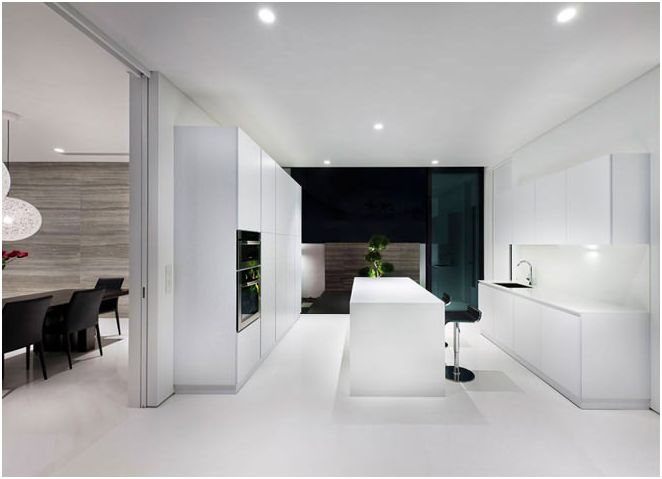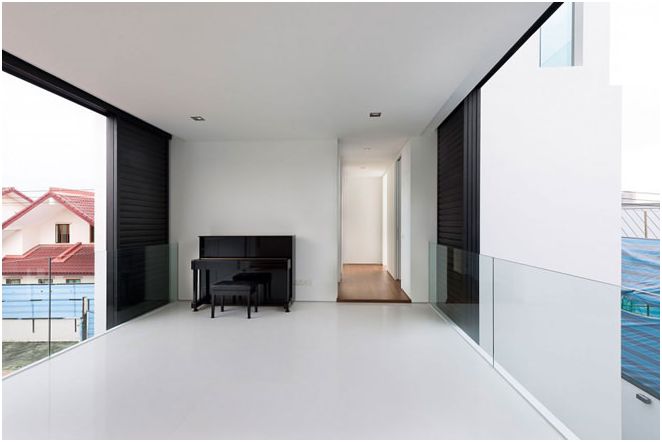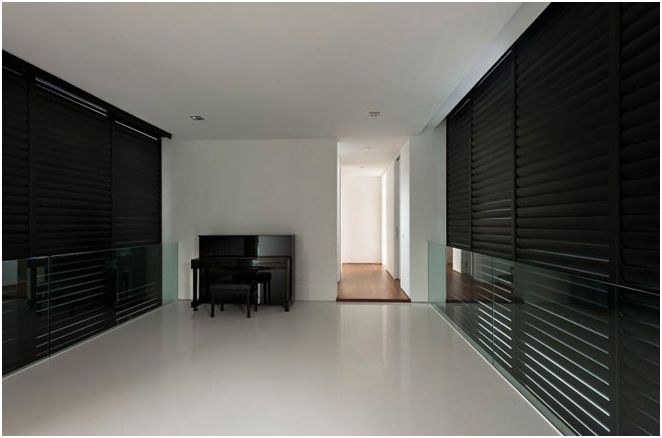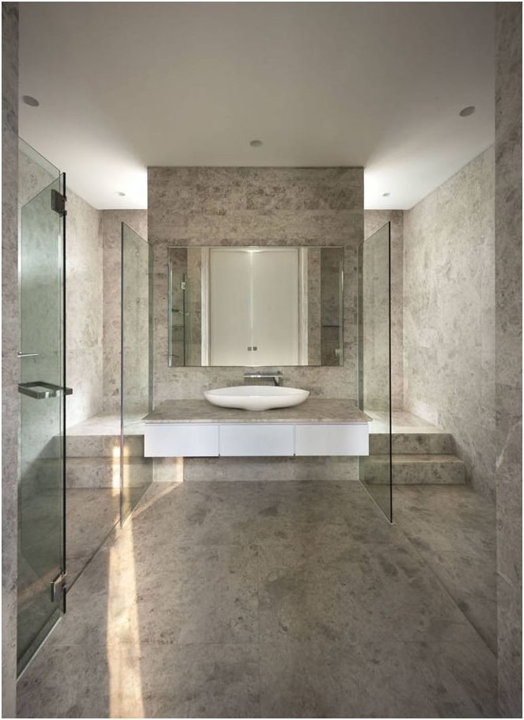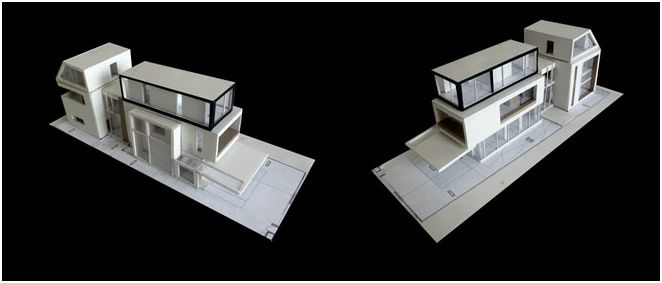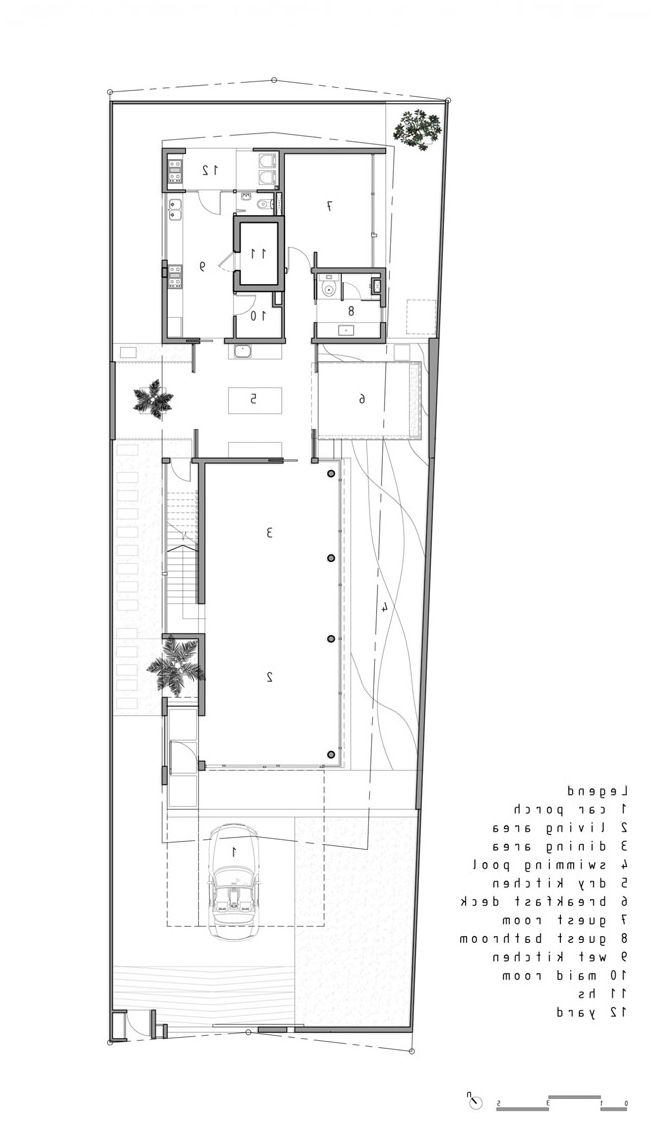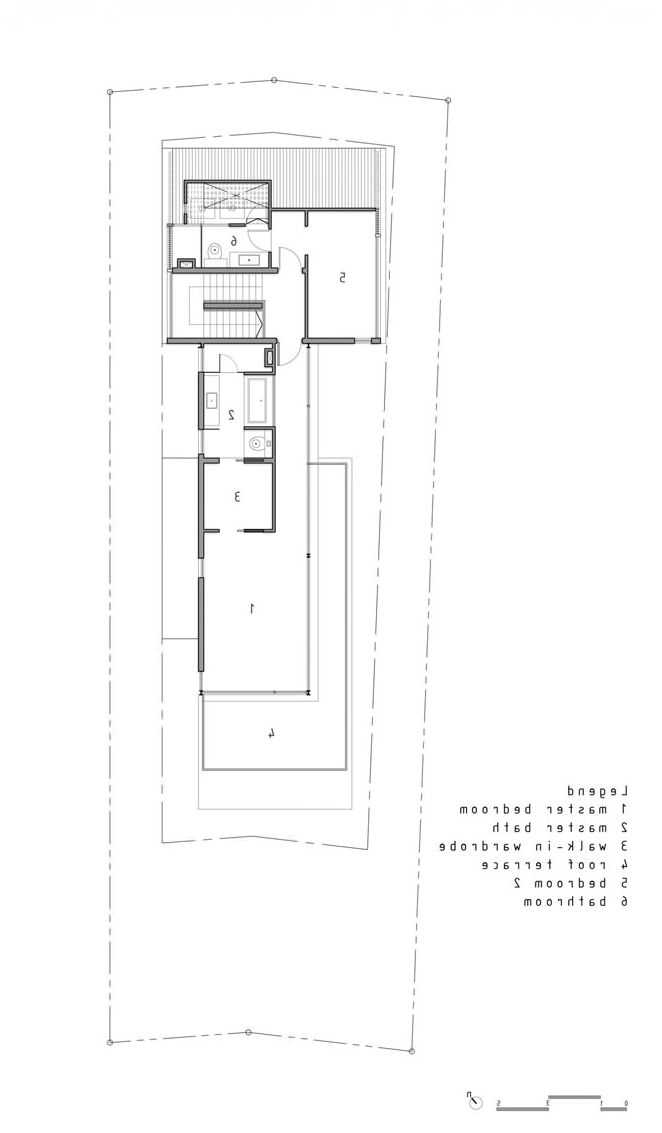The design of the facade of a private house, as well as the interior was developed by the architectural studio Park + Associates and is located in Singapore. House area is 430 square meters.
Each room in the house is designed with maximum natural light, natural ventilation and visual connection with external spaces.
On the ground floor there is a kitchen, dining room, living room and guest room. The living and dining area is enlarged by a large sliding door overlooking the pool. Bedrooms, family room and studio are located on the second and third floors.
Private house facade design:
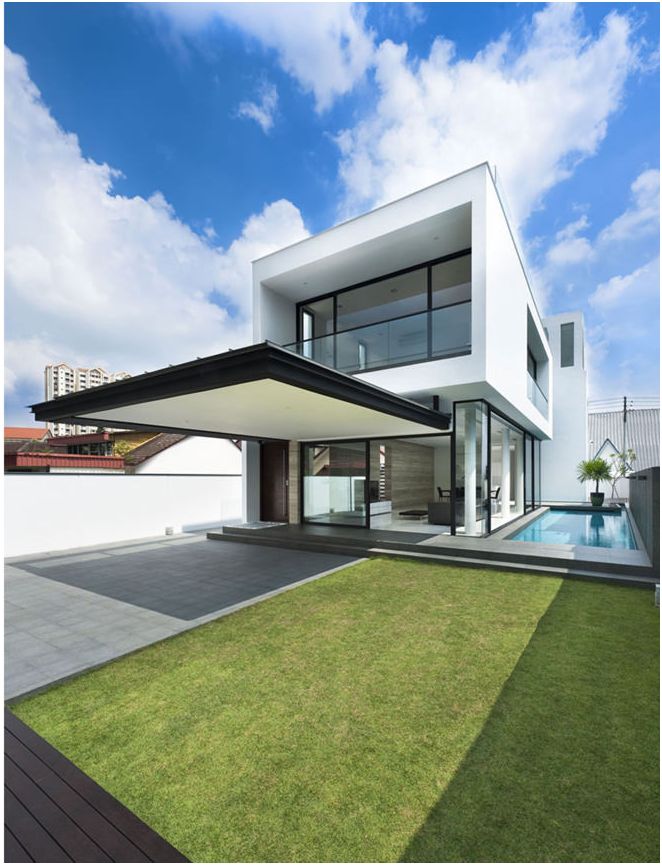
Private house interior:
Working drawings for the design of the facades of a private house:
Residential building floor plans:
