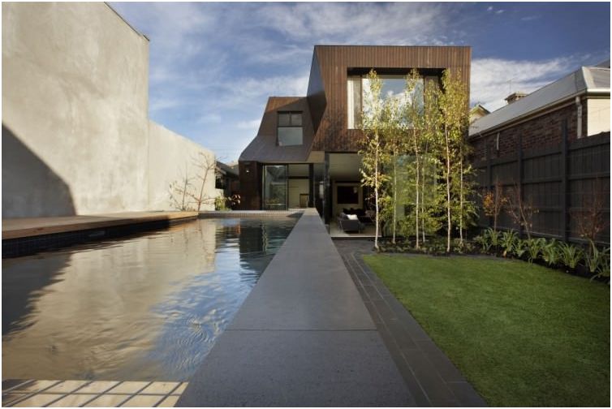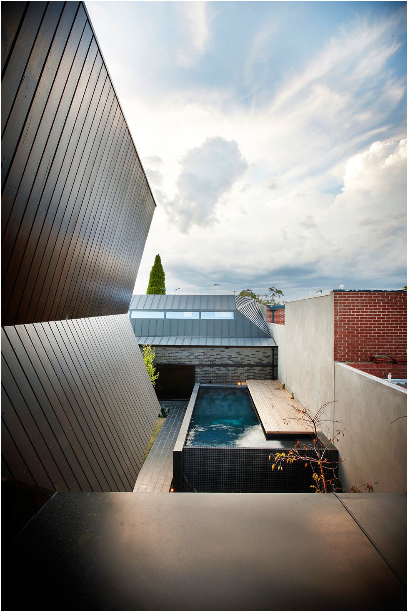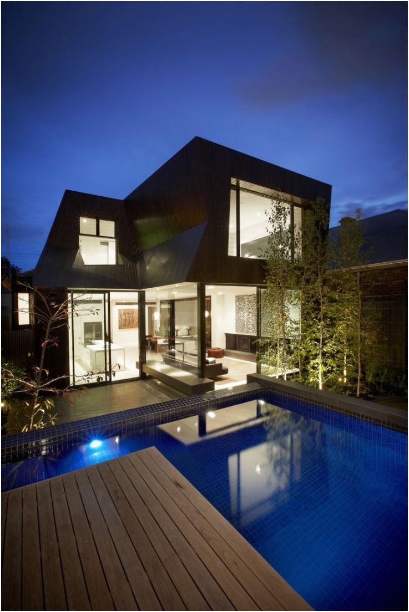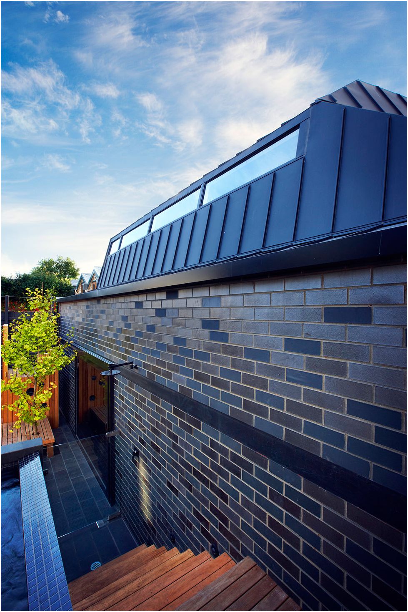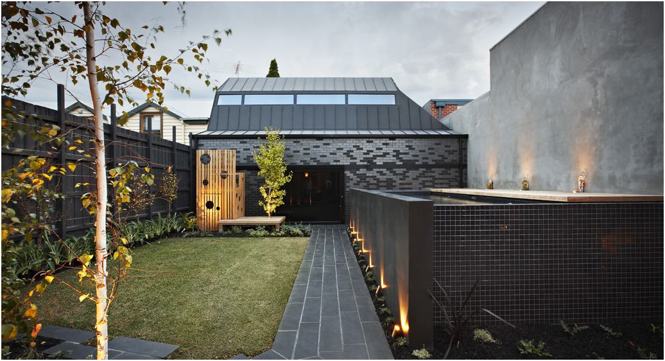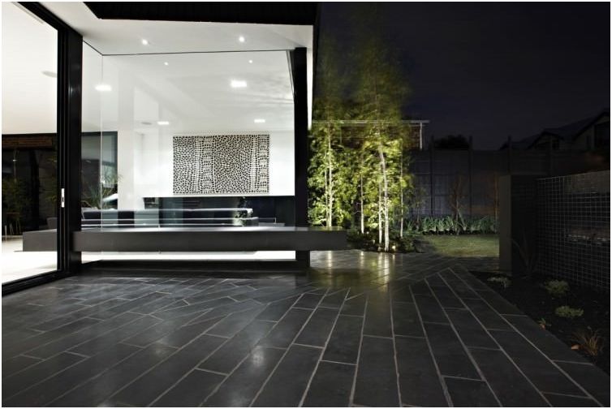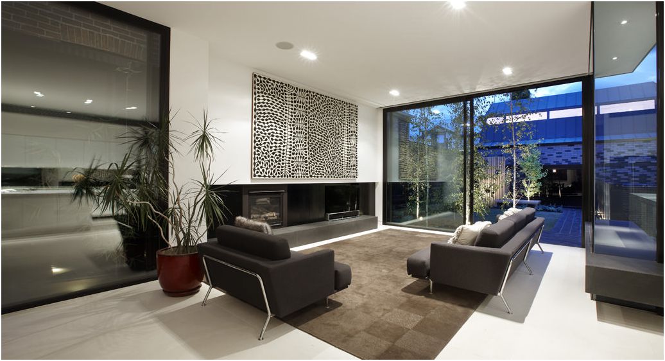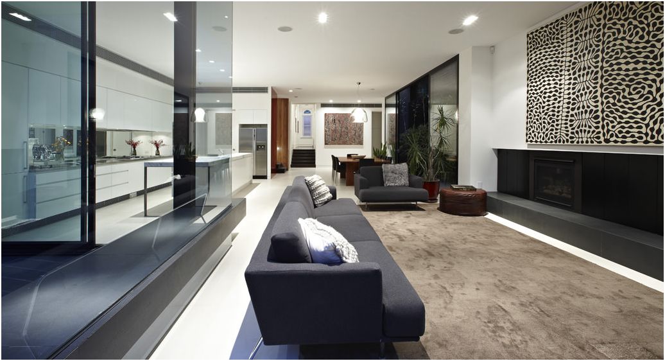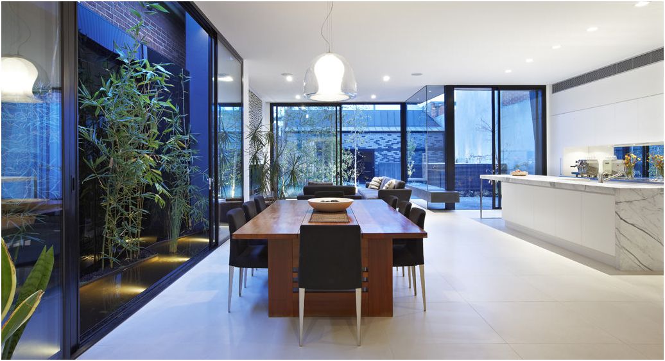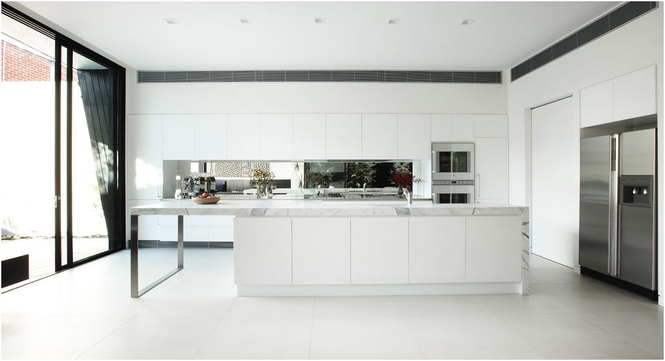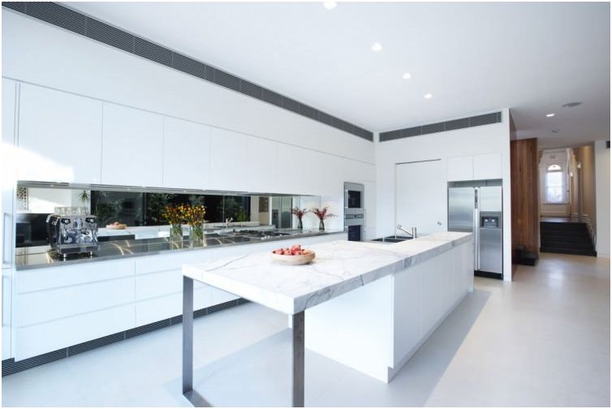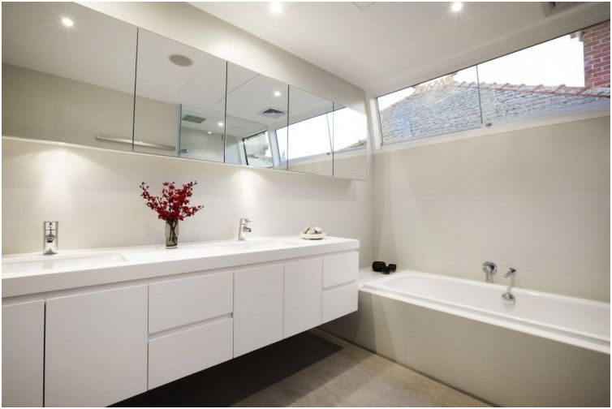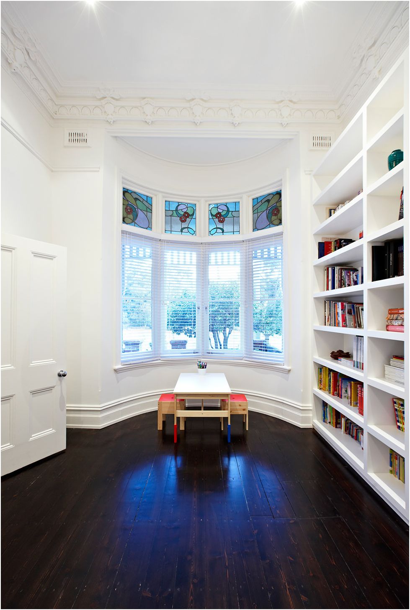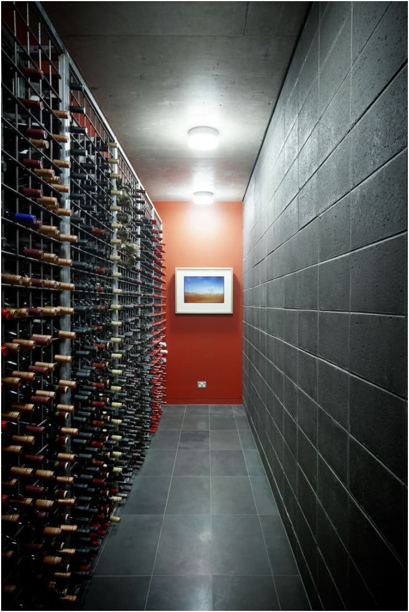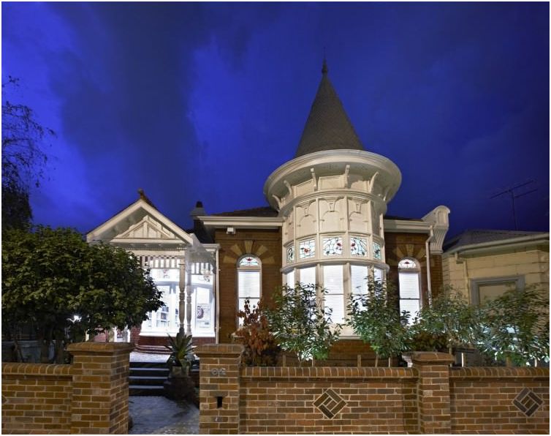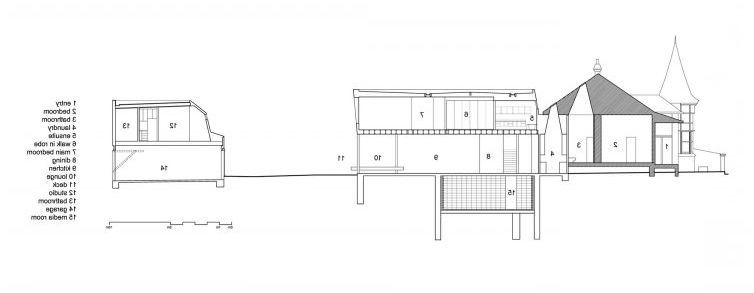The house is located in Victoria, Bayside, Australia. The architecture and design of the house was developed by the architectural studio BKK Architects. House area is 511 square meters.
It was decided to expand the existing architecture and design of the house in the Edwardian style by building additional space on an extended area located at the back of the house.
In the new part of the house, directly adjacent to the old building, there is a playroom, kitchen, wine cellar and two bedrooms, in the second part, which is on the border of the site – a studio and a garage.
Garden and raised pool for children and adults located in the central part of the courtyard.
House architecture and design.
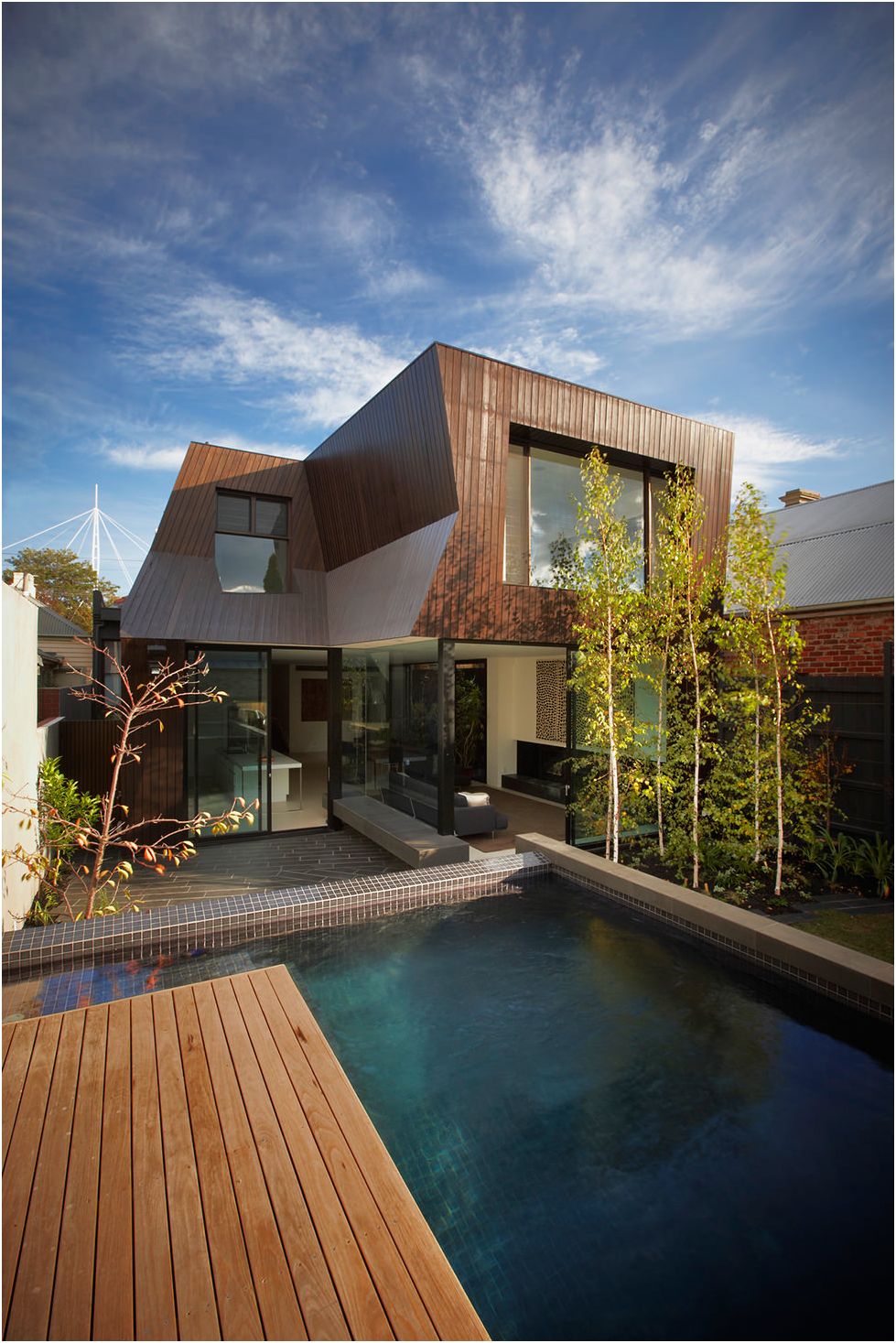
Home interior design.
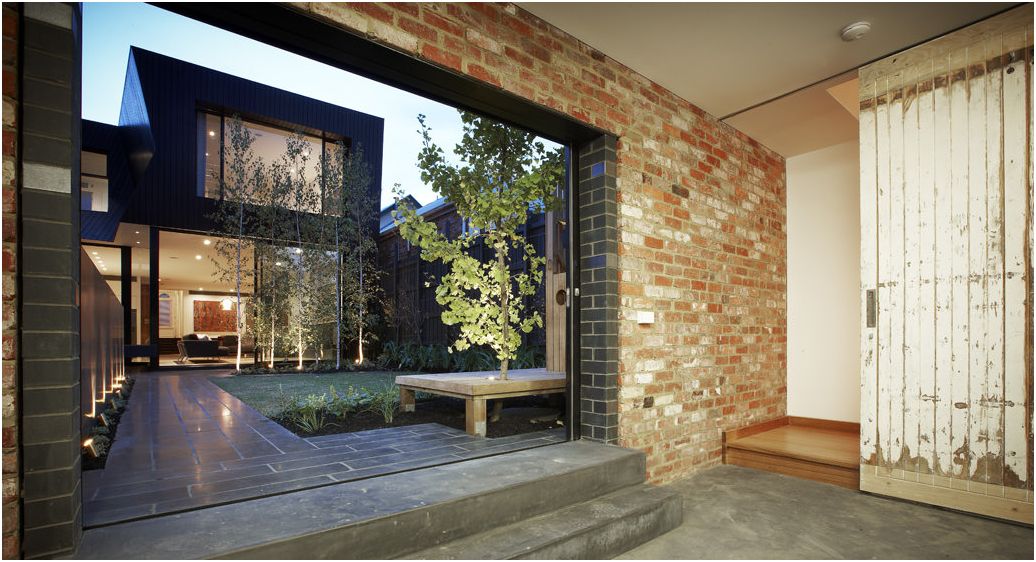
The architecture and design of an Edwardian house that has been expanded with additional floor space.
Working drawings:

