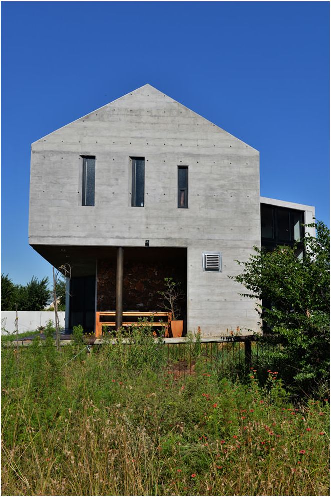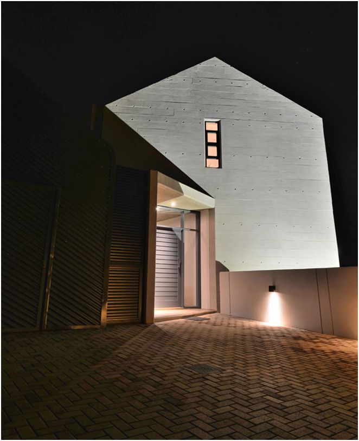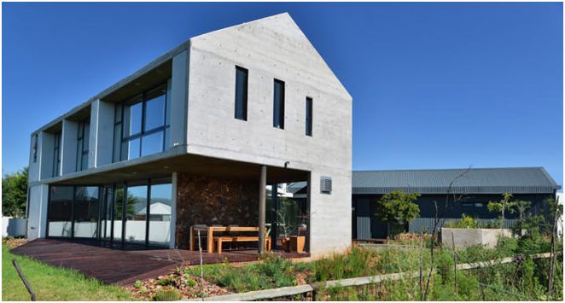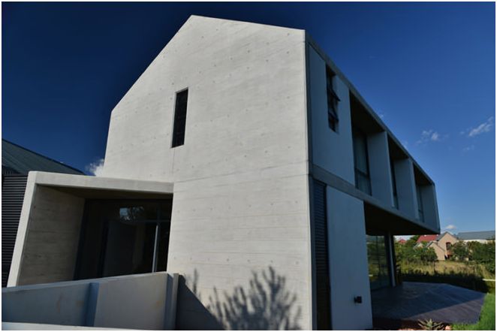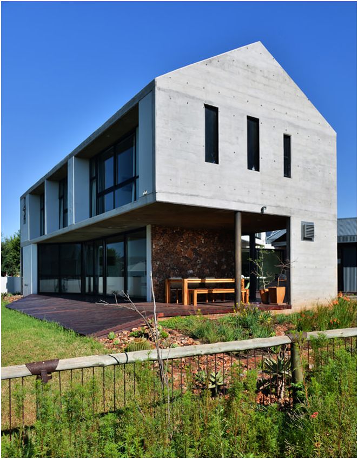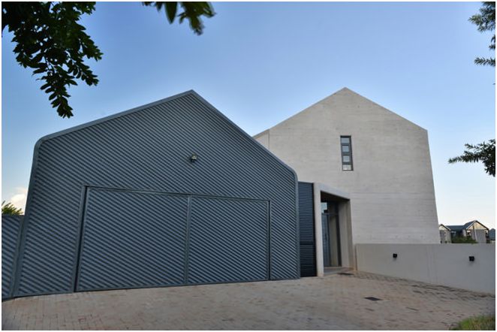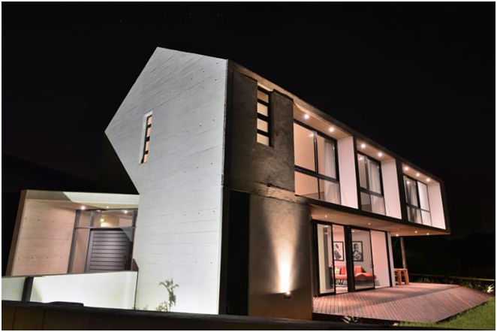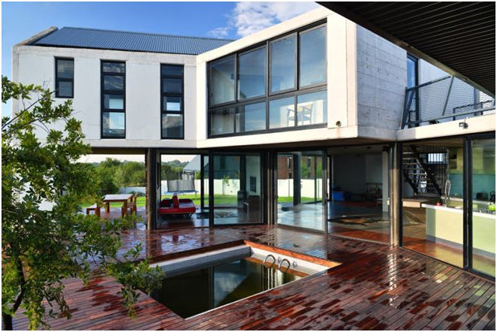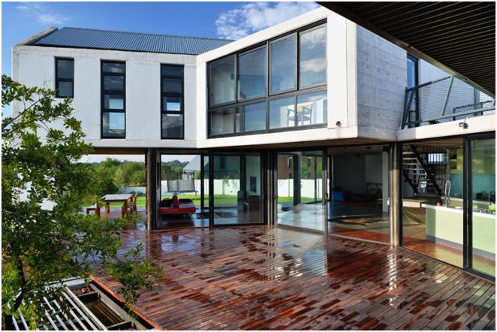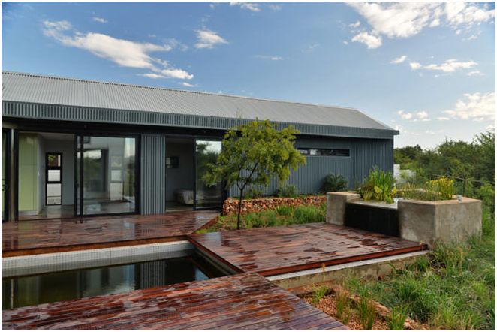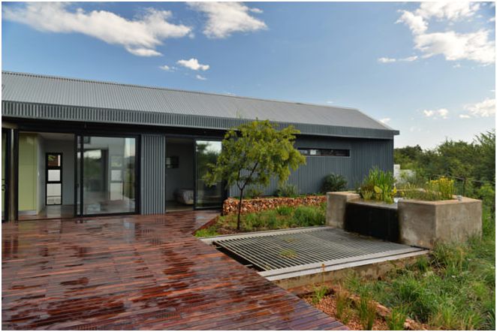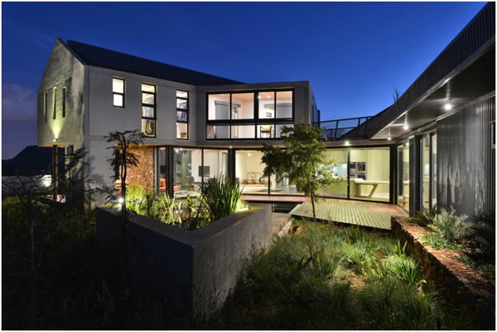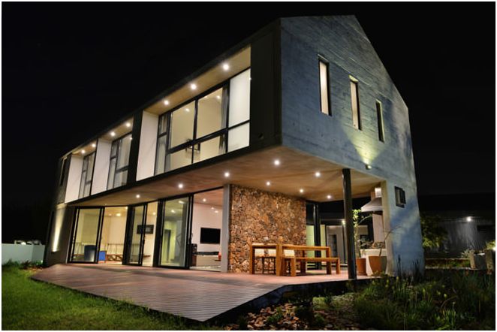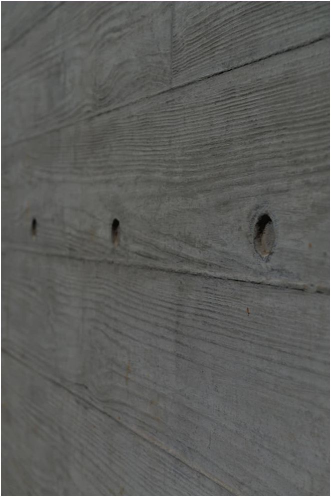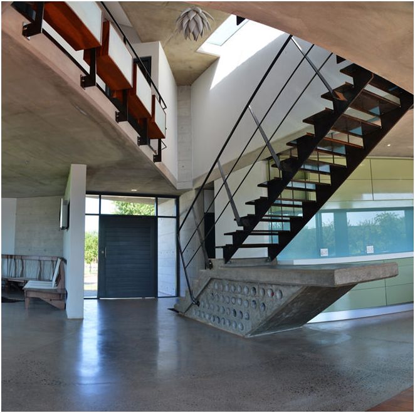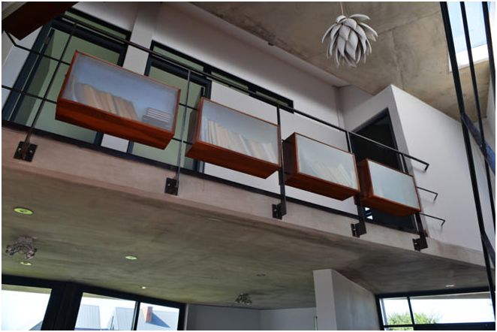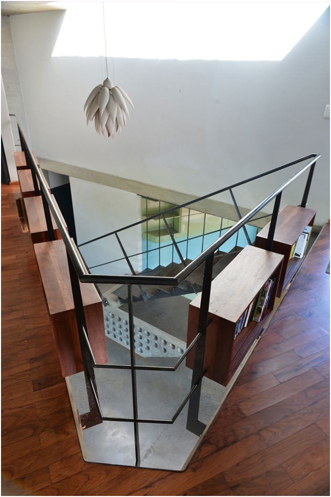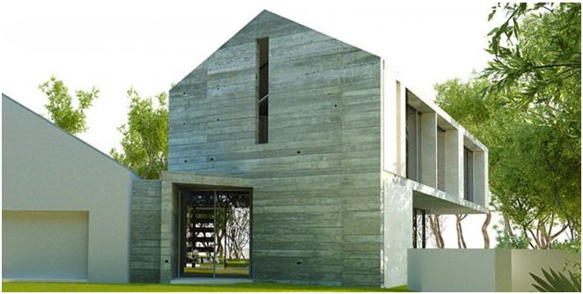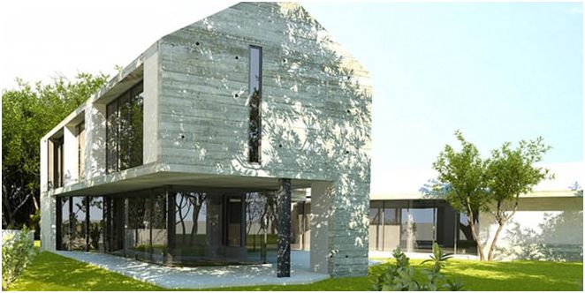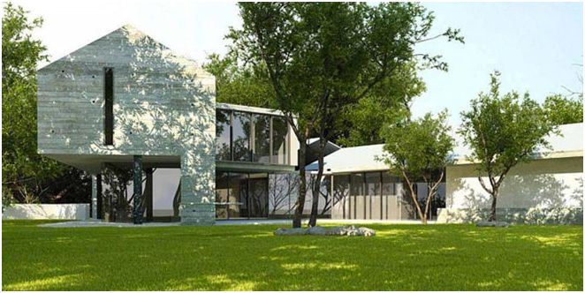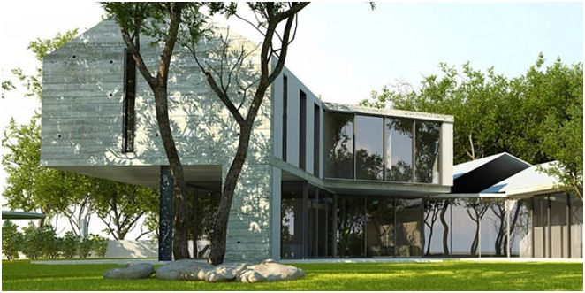This house is built in Gauteng on a farm on the outskirts of the city. Its area is 400 sq. m.
The building demonstrates the constant interaction between the immediate environment and structural expression, construction and the design tectonics of a two-story house.
The courtyard is connected by two wings of the house: the north wing containing the living quarters and the south wing, which houses the guest bedroom, gym and staff quarters, allowing light to enter all rooms.
There is a swimming pool in the courtyard, which can be covered with a retractable wooden cover, which allows to expand the entertainment area. Cantilever overhangs in a two-story home design around the north side of the home create an all-encompassing veranda space.
The climate and environmental aspects of the natural site are the building blocks of this project. The house is environmentally sustainable in its design. Solar panels are used to heat water and maintain floor heating. Biofilters and sand contained in terrace enclosures filter the pool water.
The double functionalism of the design of the two-story house is manifested in the steel staircase that flows into the monolithic concrete: it serves as a kitchen counter and a wine rack. The balustrades on the stairs function as bookshelves, and the overhead light reflects the dance between shadow and light.
