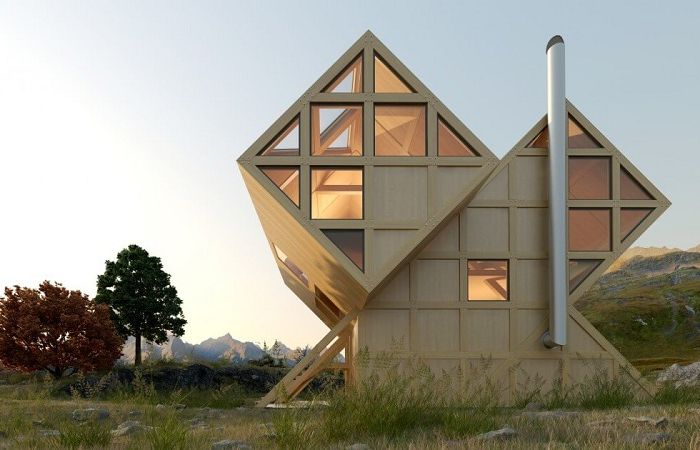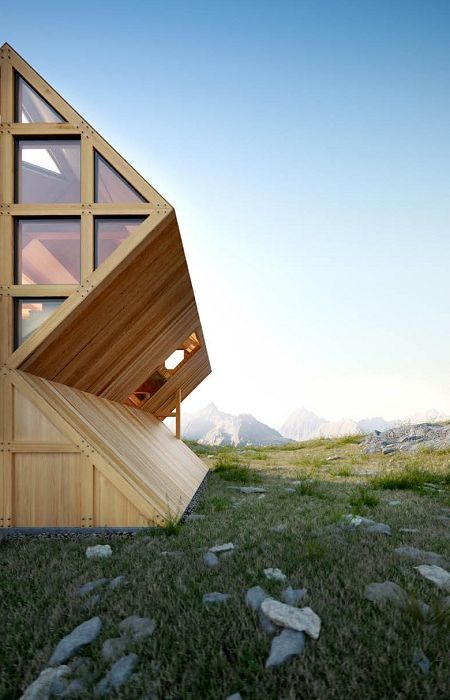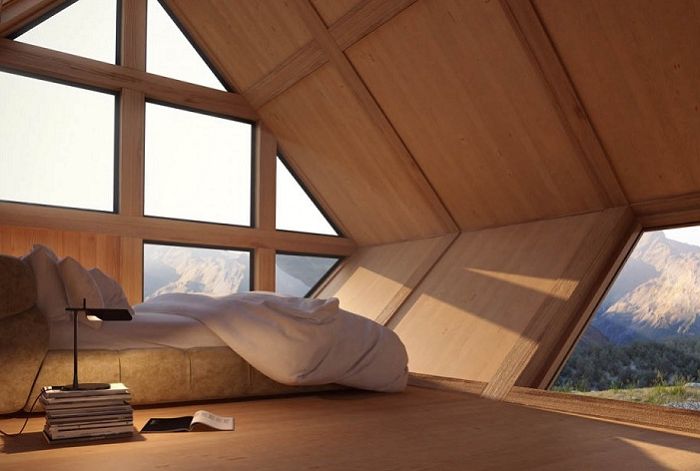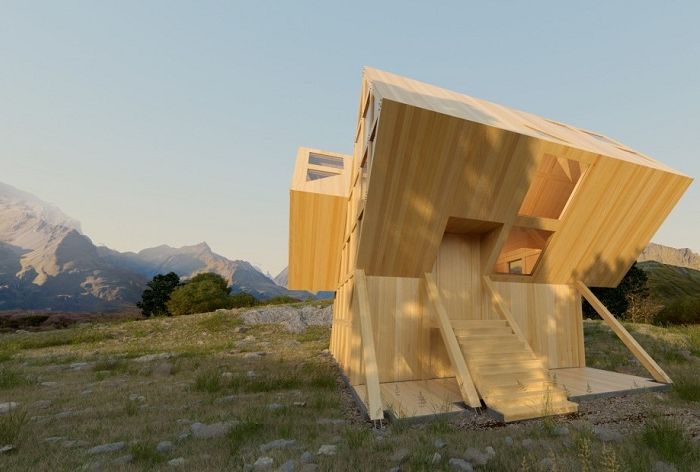Valley House – a country house in the form of geometric cubes.
Ukrainian architects have developed the concept of an original country house with geometric shapes. Unique lines resembling the outlines of mountains will allow the dwelling to look organically in any landscape, and in addition to be built on a small plot.
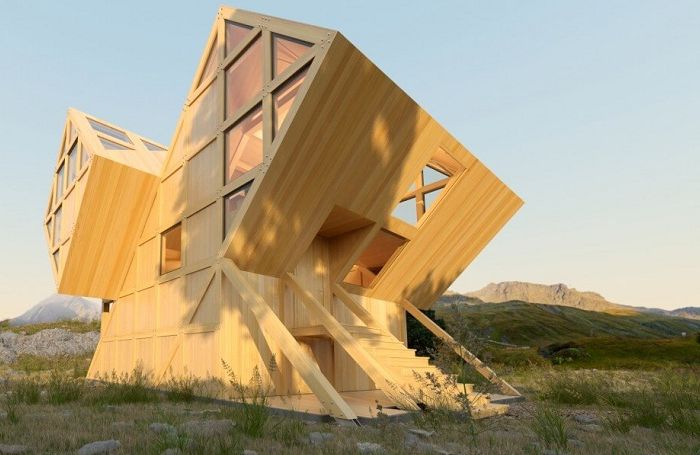
Project by Ukrainian architect Konstantin Kuvika.
A team of Ukrainian architects from the Plan Bureau, headed by Kostiantyn Kuvika, have developed a project for a country house with pronounced geometric shapes. The Valley House was inspired by the natural asymmetry of mountain slopes..
Wooden geometric facade.
The diagonal façade creates a visual lightness of the house, thus hiding its true dimensions (117 square meters). However, the inside of Valley House is very spacious and functional. Downstairs it is planned to arrange a kitchen, dining room and living room, and on the second floor – 2 bedrooms, a toilet and a bathroom. Natural wood, used as the main building material, will add extra comfort to the interior.
Valley House. Bedroom.
Asymmetric windows will allow sunlight to enter the house for as long as possible during the day, and the owners will also be able to admire mountain peaks or endless fields, depending on where this house will be built.
Valley House. Country house concept.
On one of the Croatian islands, you can also find a country house with non-standard architecture. The building resembles a construction of geometric figures piled on top of each other. The light color scheme of the building encourages relaxation, and the idyllic surrounding area creates a unique atmosphere of calm and tranquility.

