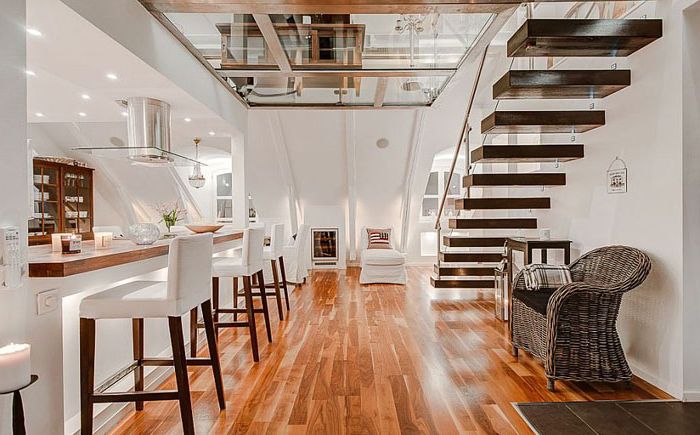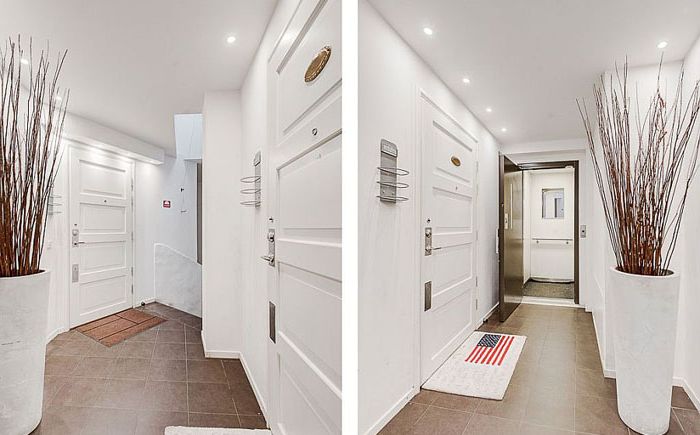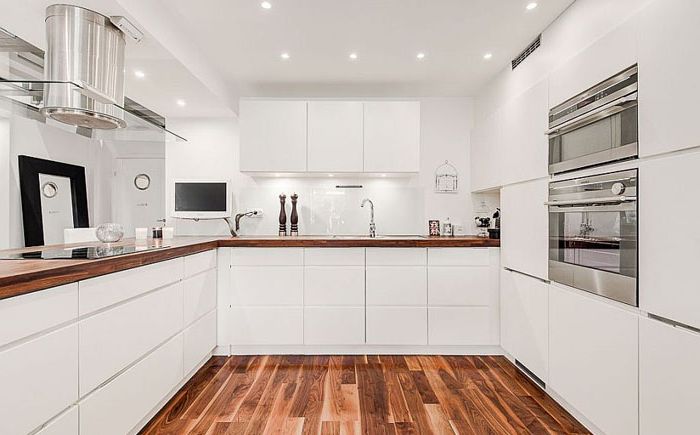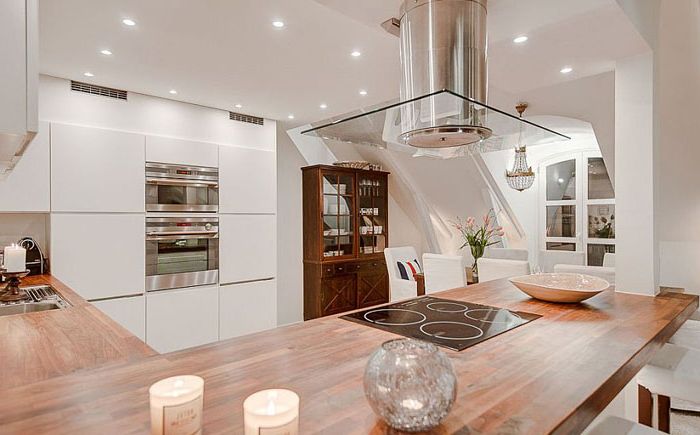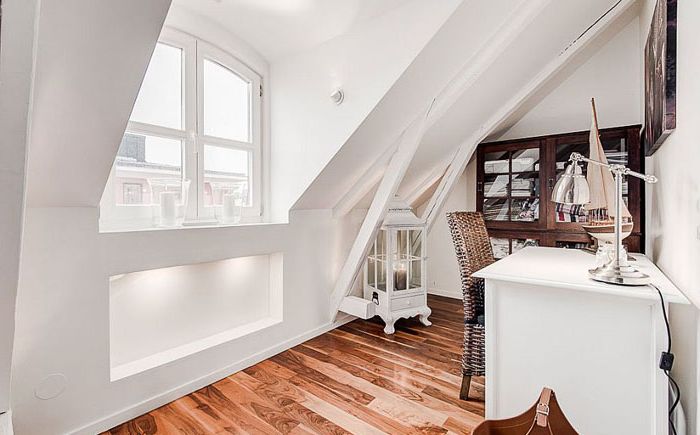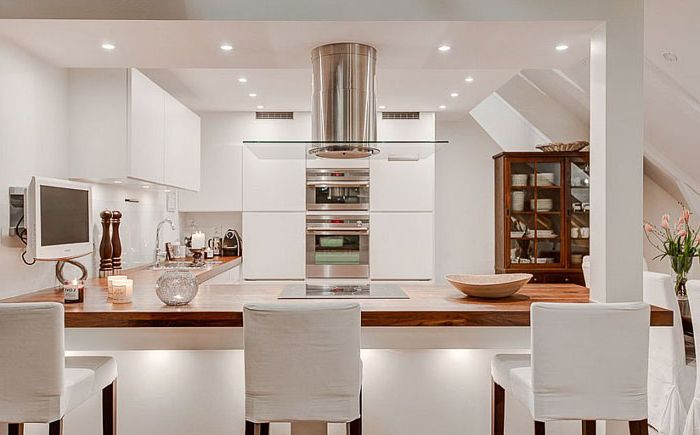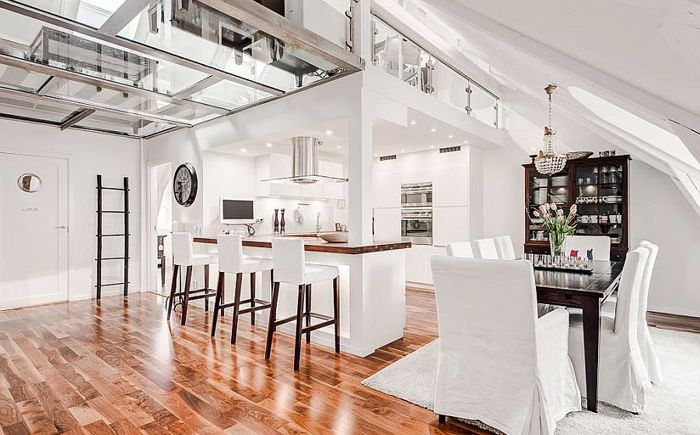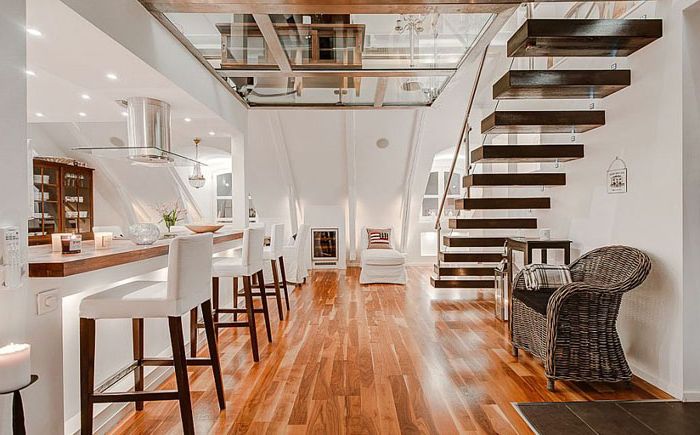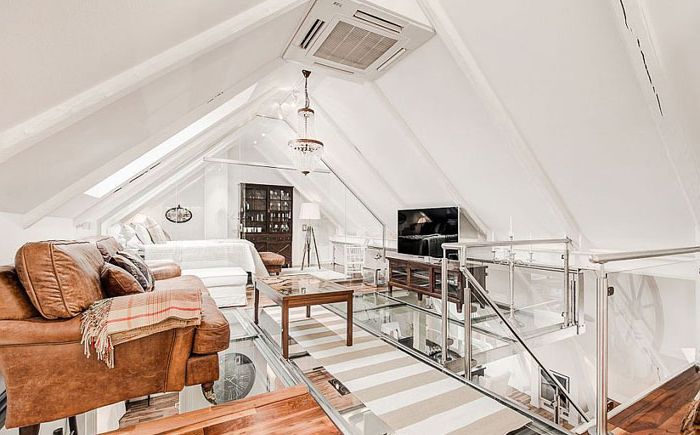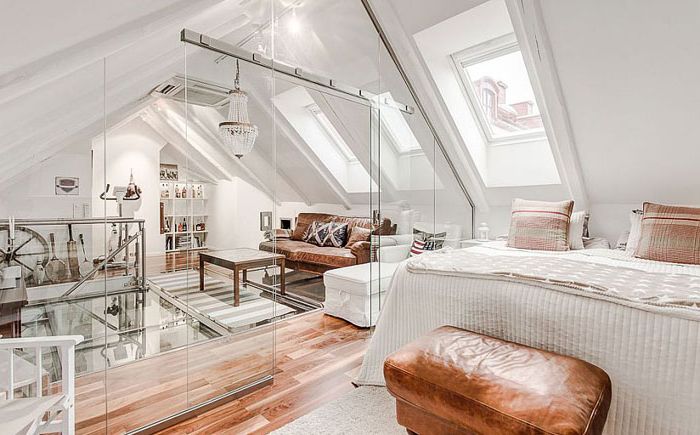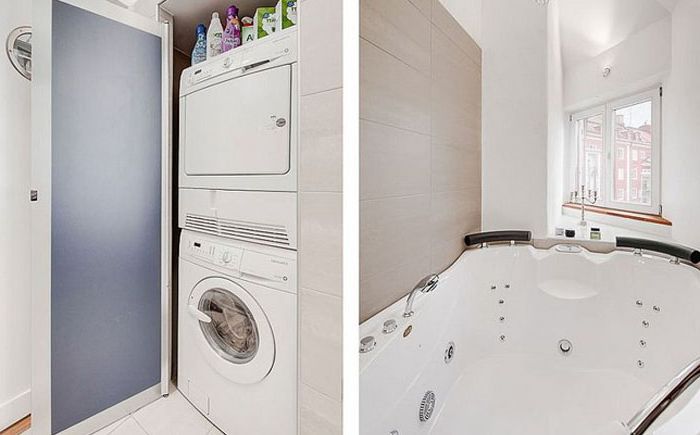How to equip a duplex in an attic: tips from Scandinavian designers
Turning an attic into a beautiful and welcoming duplex requires creativity and smart planning. Scandinavian designers managed to find both the first and the second. The result is an amazing apartment in the center of Stockholm.
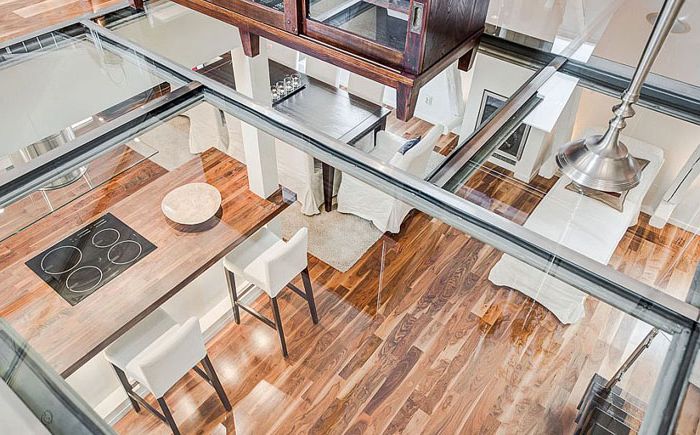
Glass floor-ceiling
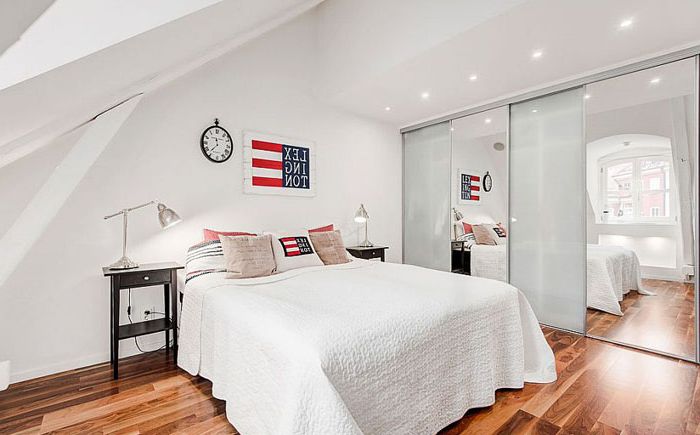
Bedroom on the ground floor
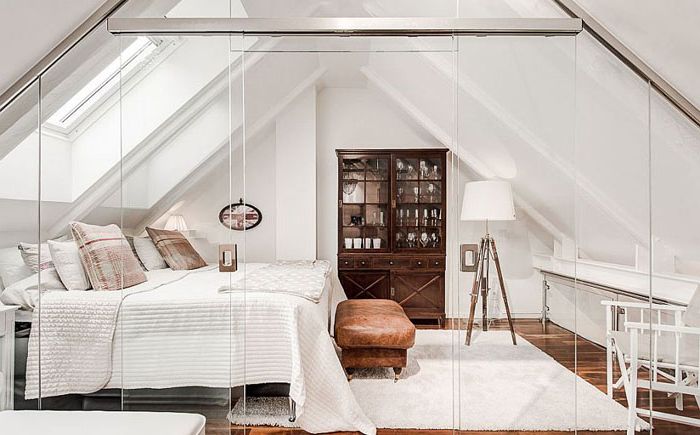
Bedroom on the second floor
The designers managed to combine traditional Scandinavian elegance with modern aesthetics on 117 square meters. The main highlight was the glass floor, which not only acts as a ceiling for the living room and hallway, but also allows sunlight to freely enter the lower level.
Huge vase with dried twigs
Stylish modern kitchen
Wooden countertop on a work kitchen surface
The whole apartment is decorated in white colors. This is a bold and unusual choice. Due to a single neutral background color, there is no visual fragmentation of the interior, so it seems that the zones smoothly merge into one another.
Home Office
Kitchen in white
Dining room and kitchen
The lower level houses a stylish kitchen with sleek white shelves and a wooden worktop, a dining room in perfect harmony with the kitchen, a small home office and a bedroom with a bathroom.
Floating staircase to the second level
Living room with TV
Bedroom on the second floor
The modern floating staircase is also white. It leads to the second level where there is a living area and a second bedroom, which offers stunning views of Stockholm.
There was even a laundry room and a jacuzzi
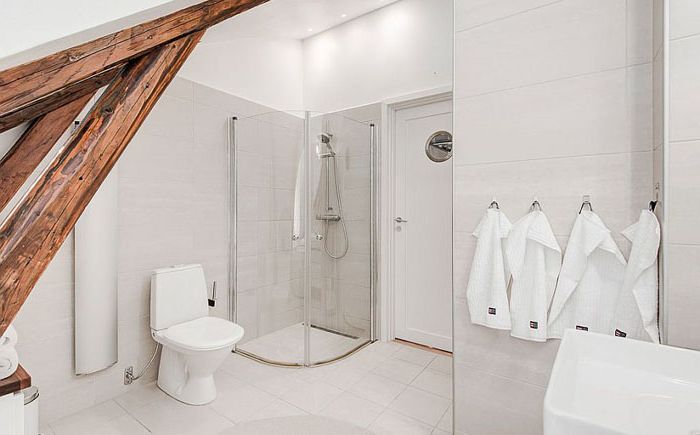
Spacious bathroom with shower
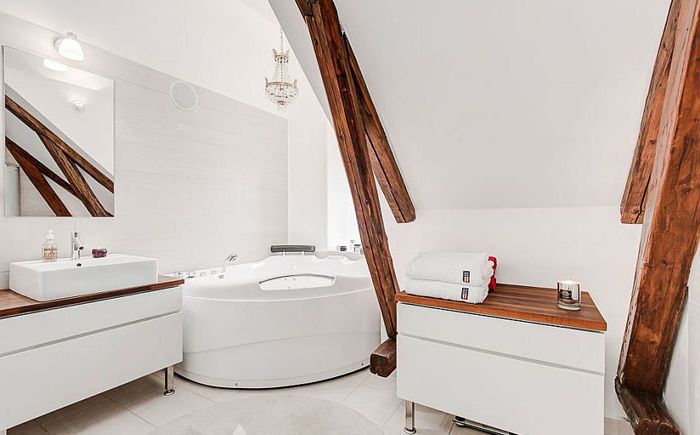
Scandinavian style bathroom
The interior features traditional Scandinavian elements, while modern minimalism helps create a relaxing atmosphere. Warm wooden floors, beamed ceilings add personality and glass add charm.
However, you can do without such serious reconstructions, it will be quite enough for the rational use of all premises to equip an additional stylish living room in the attic.

