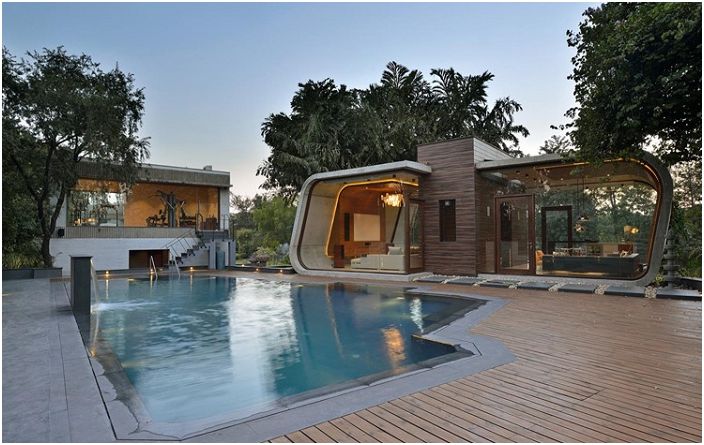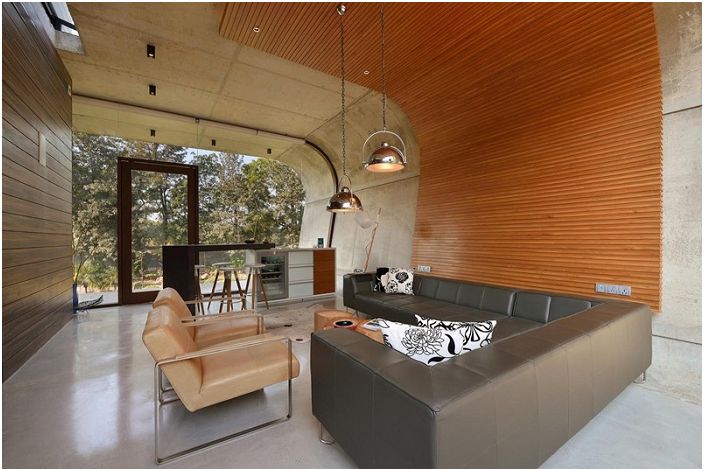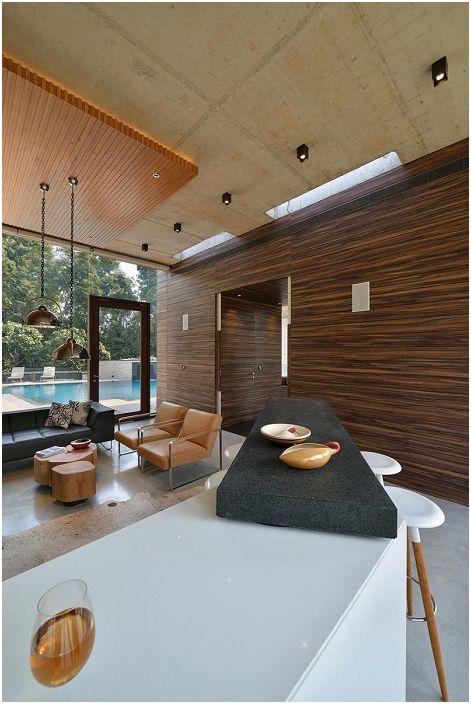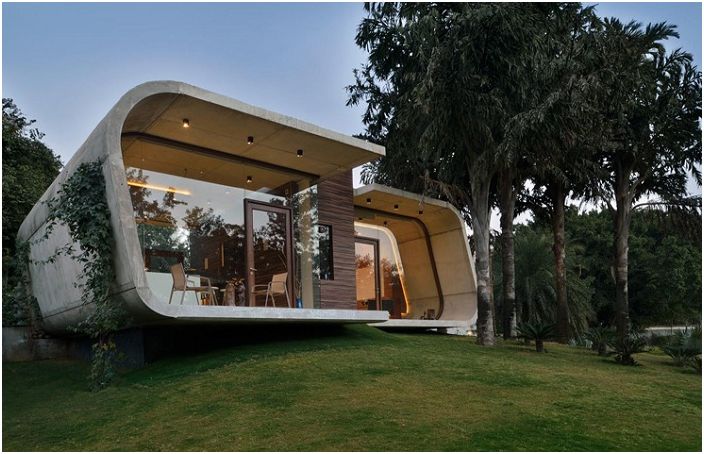Pool House – a house in New Delhi (India).
Some, in order to expand the living space, add walls, while others even build separate houses. This is exactly what the architects from New Delhi (India) did. A small concrete and glass module was built next to the existing house on a plot around the pool perimeter, which was a great addition to the existing landscape.

Architectural project by 42mm Architecure studio.
42mm Architecture studio completed work on the private house Pool House. The architects were tasked with expanding the existing dwelling by adding space for gym equipment and home theater equipment. As a result, a decision was made: not to attach walls to the old house, but to build a new module.
The resulting building is made of the same building materials (concrete and glass) as the old one, but in a more modern style. Both houses are located around the pool perimeter and are surrounded by lush vegetation.
Minimalist interior at Pool House.
Pool House. Living room.
In the new module, the designers have equipped a living room and a room with a home theater, and in the old one they have done redevelopment (bedroom, kitchen and gym). Concrete walls and floors soften wood panels. The wide glass sliding panels offer beautiful views of the pool and green trees, which makes up for the rather simple interior of the Pool House.
Pool House – house in New Delhi.
Another example of a kind of redevelopment – from an abandoned house to an ultra-modern bar – is presented in Portugal. Its unusual shapes and wood against the backdrop of rocky cliffs made the bar a favorite place for local residents..










