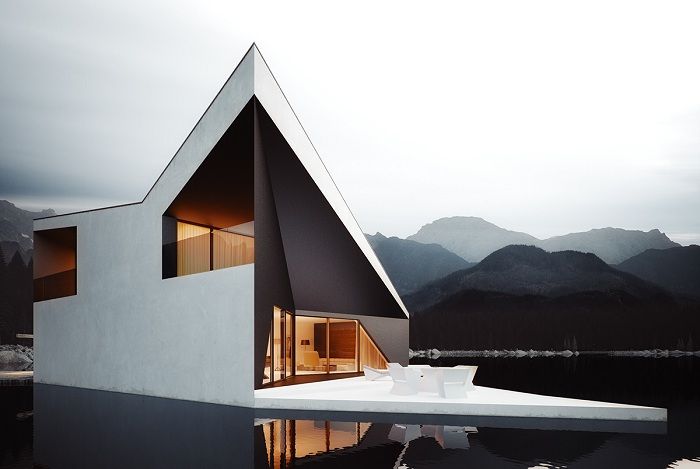
The Crown House – a concept of a house that resembles a futuristic crown.
It often happens that tired of the hustle and bustle of megacities, you want to escape somewhere closer to nature. Guided by this very thought, the Polish architect created a project for a country mansion located on the water surface of the lake. The black and white geometric façade fits quite harmoniously into the mountainous landscape.
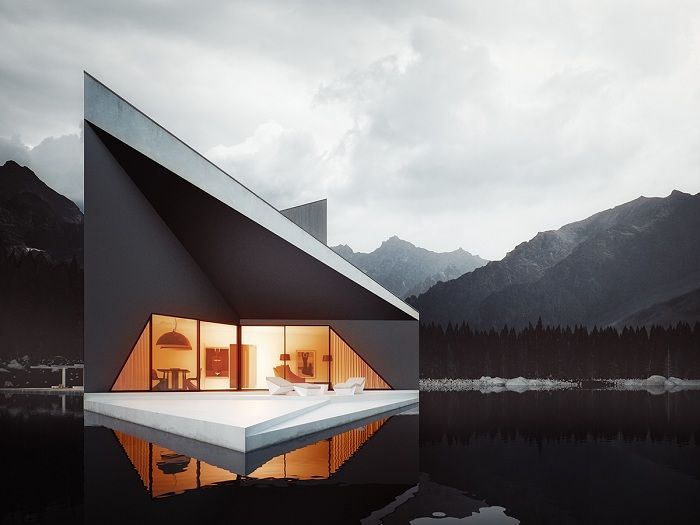
Project by Polish architect Michal Novak.
Polish Practice Architect 81.WAW.PL. Michal Novak (Michal nowak) developed the concept of a suburban residential mansion called The crown house. The sharp rays of the house really resemble a kind of futuristic crown located on the water surface of the lake.
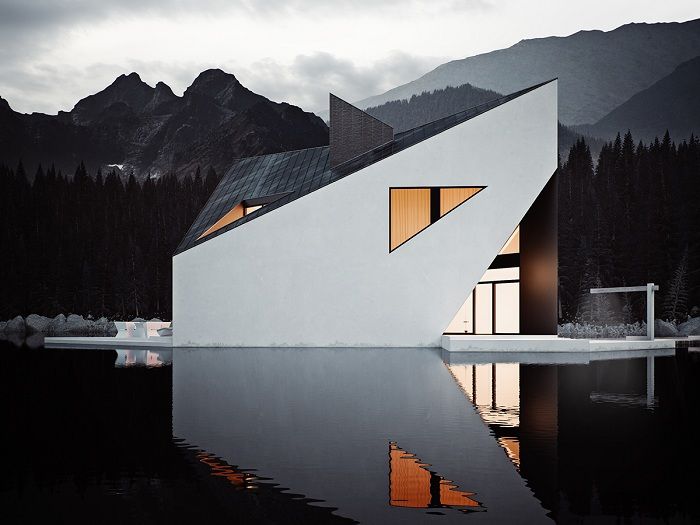
Geometric lines of houses on the lake.
The architect calls his project an excellent example of how clear geometric lines of a building can be successfully combined with a natural landscape..
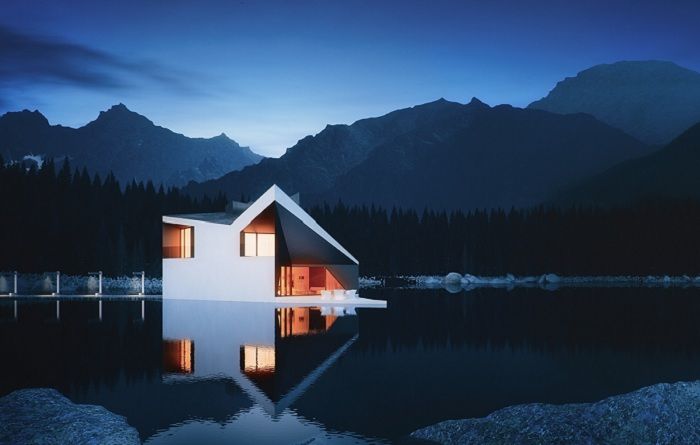
The Crown House – a concept of a house that resembles a futuristic crown.
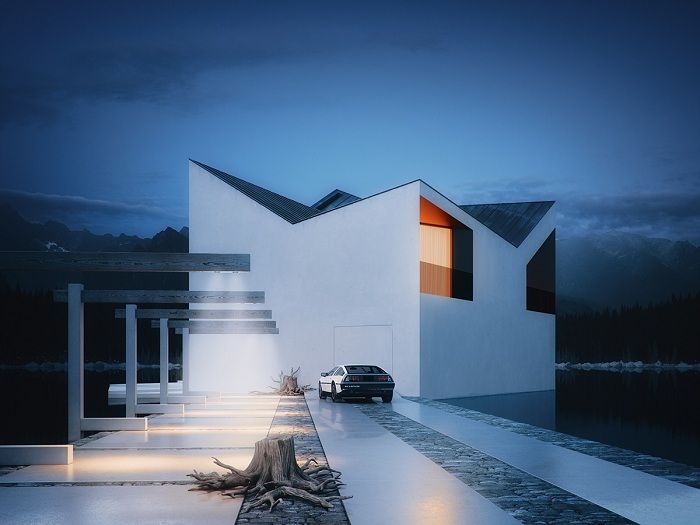
Entering the house is possible only from the side of the platform.
The house can only be accessed from one side of the platform. The entrance to the garage is practically invisible; it merges with the flat surface of the wall. The total area of the plot is 250 square meters, 160 of which are in the house.
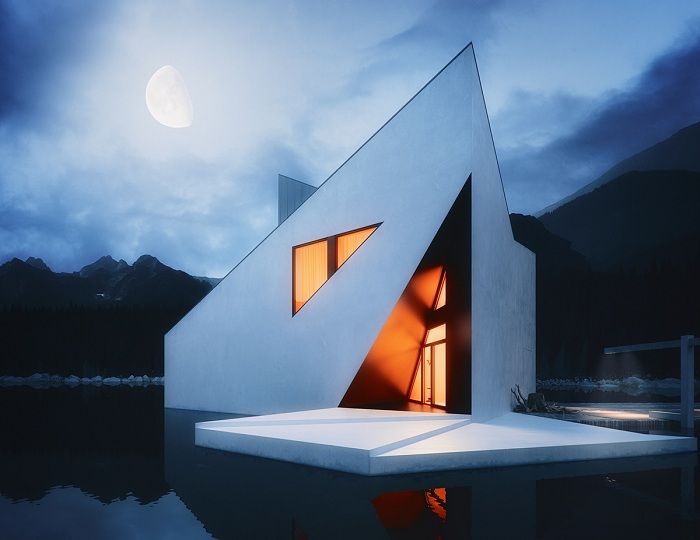
The Crown House – a house with geometric shapes.
This this mansion is under construction, residential building in New York state surprises with an abundance of various lines. The house is a space of 85 square meters, including a series of spheres, as if «penetrating» in bulk. Some geometric shapes are replaced by others.






