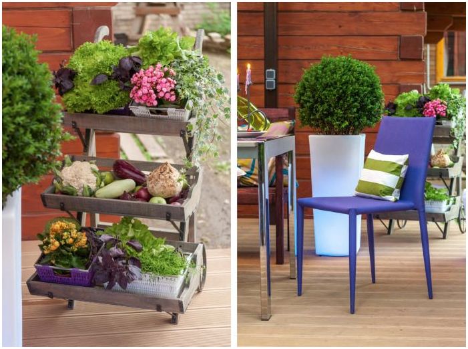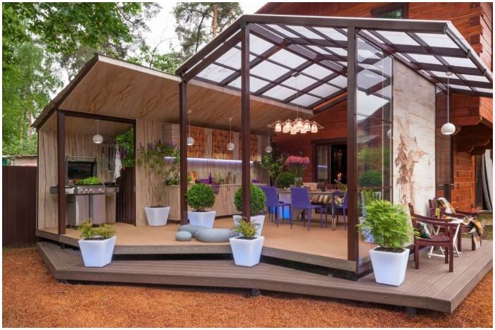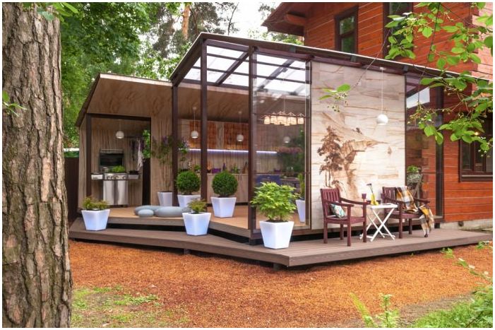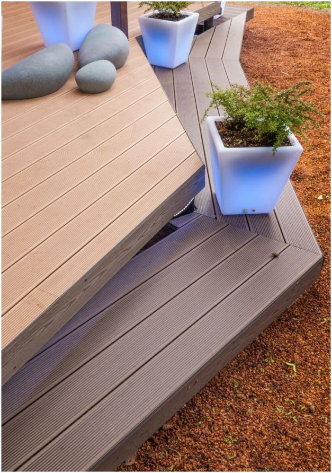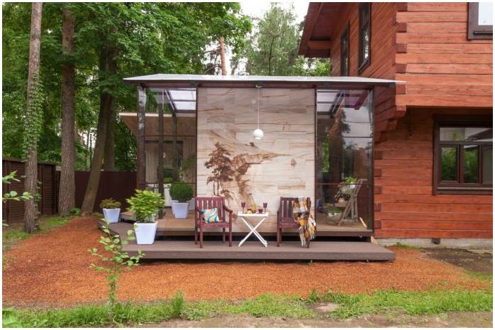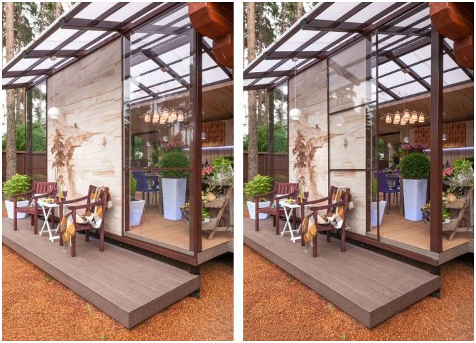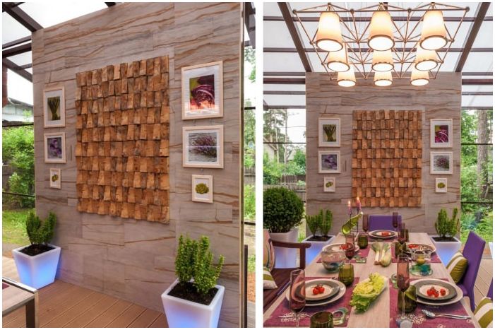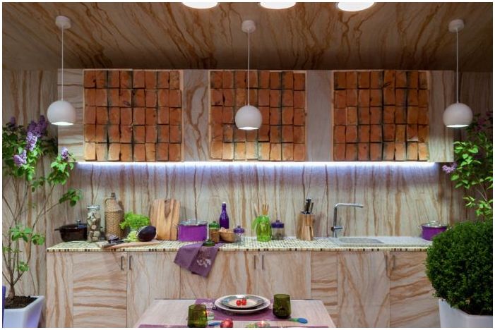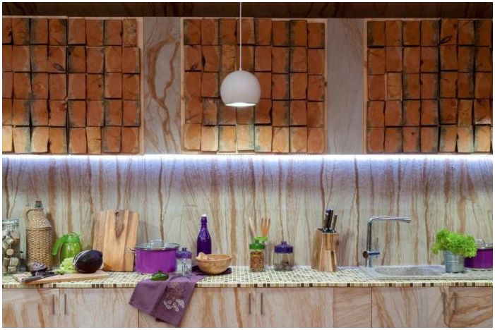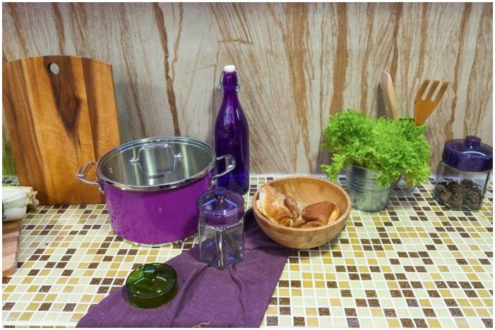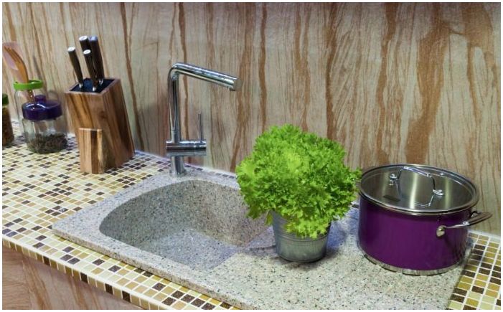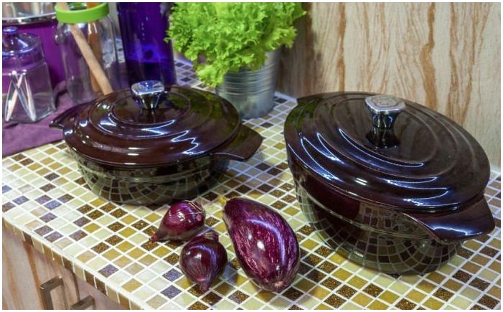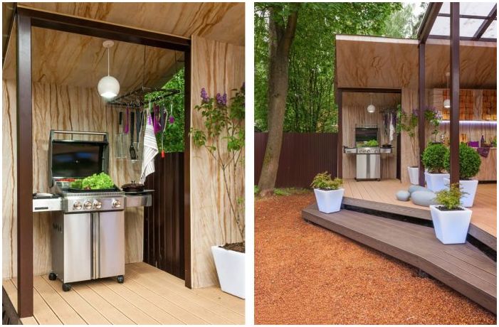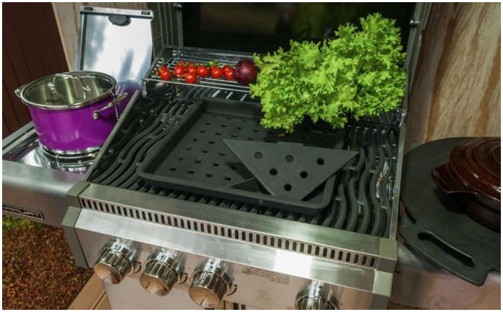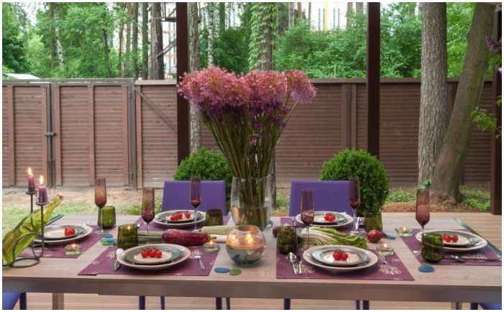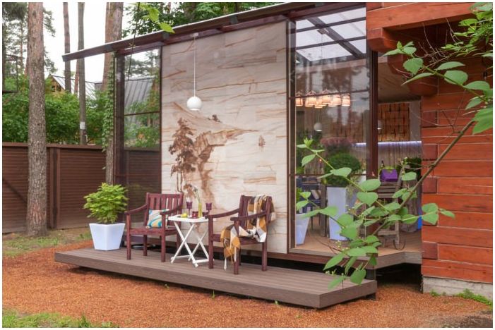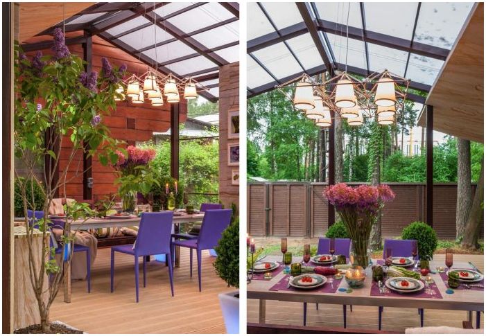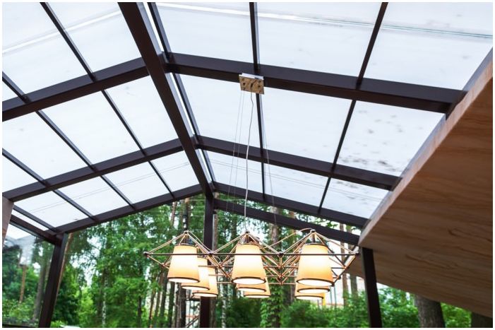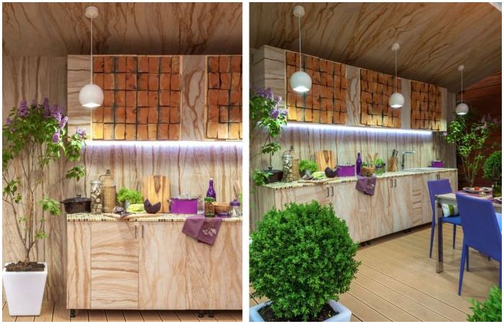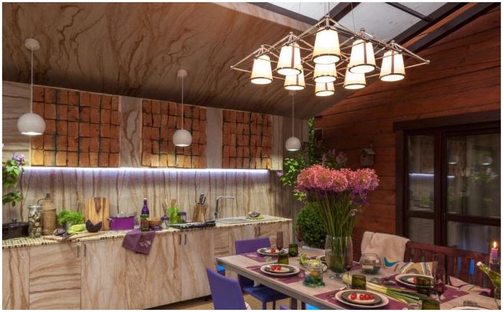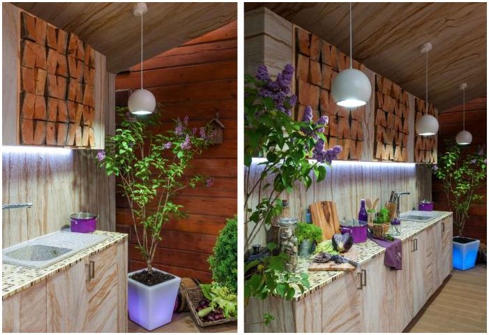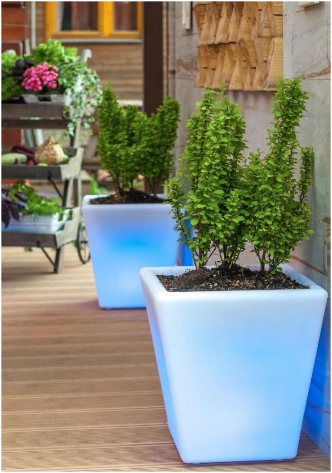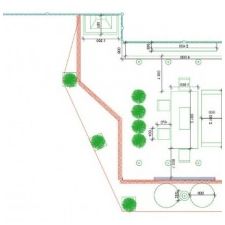It is not difficult to attach a closed terrace to the house, it is much more difficult to turn it into a stylish and at the same time functional room that will allow you to enjoy your vacation in nature to the fullest..
The designers suggested using natural materials and came up with a lot of expressive details that turned a utilitarian structure into a garden decoration.
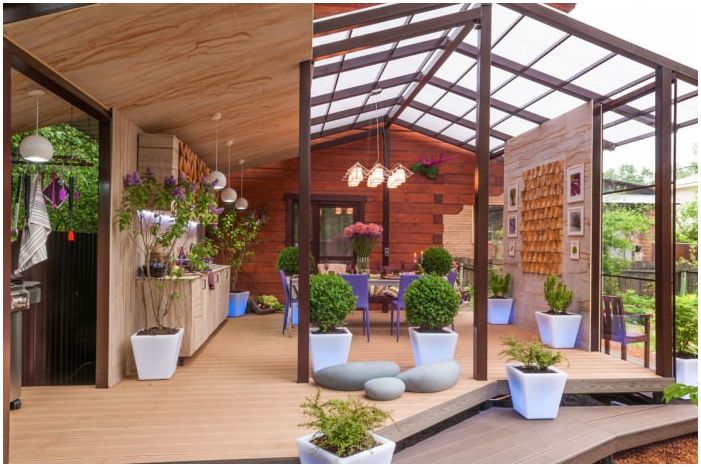
Construction and exterior decoration
Any construction starts from the foundation. In this case, twenty piles served as the basis. Terrace frame – metal. It is tied with a channel and painted dark brown. The result is the basis for the patio terrace.
The patio design is simple and austere, but it’s elegant simplicity. The roof of the extension in the part where the dining table is located is transparent, made of polycarbonate, resistant to weathering and impacts, of a honeycomb structure. Near the wall along which the worker is “kitchen” zone, the roof section is made of metal tiles.
The floor is covered with a special deck board laid on aluminum joists. Some were left in their natural color, and some have “aged” view.
The design of a terrace in a private house is not limited to the terrace itself: the space around it also works for the general idea. A layer of cedar shells was poured on the ground around the entire patio..
Firstly, it is a mulching material, secondly, it fills the terrace with the smell of fresh cedar, and thirdly – but not in the last – it is very good to walk on such a mat with bare feet, it is good for health.
The partition between the street and the terrace is finished with flexible stone – this is a rare finishing material, which is a thin cut of quarried sandstone. From the side of the site, on the sandstone, a landscape is drawn that will remind someone of Crimea, and for someone of the cold sea of the Baltic.
Sliding doors are made of plexiglass, in bad weather they protect from rain and wind, and do not interfere with admiring nature.
Interior decoration and furniture
Outside, this wall was decorated with a wooden panel assembled from saw cuts.
Natural materials were used in the interior decoration of the closed terrace of the house. The lower row of kitchen cabinets was pasted over with flexible stone, and the upper row was decorated with wooden cuts – exactly the same ones that decorate the opposite wall.
The color scheme of the interior is restrained and calm, beige and brown. The mood and expressiveness of the atmosphere is given by the play of the used textures – wood, stone, mosaic on the worktop.
The patio design organically intertwines simple natural materials and the latest technical innovations. The sink is carved from a piece of granite and the faucet is modern.
In a special niche on the street, there is a gas grill, which also combines a stove and an oven. Here you can not only cook barbecue, but also boil fish soup, fry potatoes, bake fish or make pies – all you need to do is close the lid over the grill.
In addition, for lovers of smoked meats, there is an opportunity to add smoke aroma to dishes using a charcoal tray..
The closed terrace of the house can serve as a dining room – the whole family will fit at a large table. In the case of a larger number of guests, the table can be expanded. The chairs, like the table, have a metal frame and are covered with a fabric that is easy to clean..
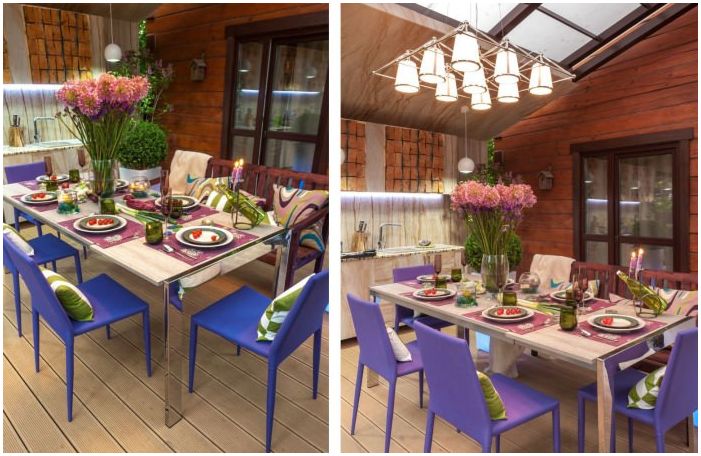
To avoid cluttering the patio with chairs, a wooden bench was placed along the long side of the table. Two armchairs made in the same design can be taken out into the street, or they can make up for the lack of seats if it suddenly happens.
Shine
The lighting design of the terrace in a private house has been carefully thought out: in addition to the necessary working lighting, which is quite bright and comfortable, carried out by simple LED lamps, a large chandelier was placed above the table, highlighting the area where they will gather “by the light” family members.
In addition, kitchen cabinets and steps leading to the patio are illuminated with LED strip..
Another luminous element in patio design is the plant planter. They have built-in LED lighting that changes color at the request of the owners. It is controlled from the remote control. Large plants are planted in the pots, which can grow outdoors in summer..
Decor
Every detail on the stylish enclosed terrace of the house has been carefully thought out. A simple, natural interior is saturated with modern “little things”. Even knives are not simple, but Japanese.
Modern dishes and colored glass have become an additional decoration of the kitchen. Wooden “three-story” a cart filled with herbs and vegetables is also a decorative item. Its content will constantly change, bringing variety to the atmosphere..
