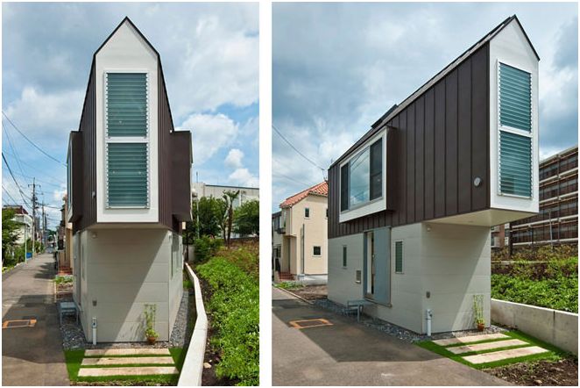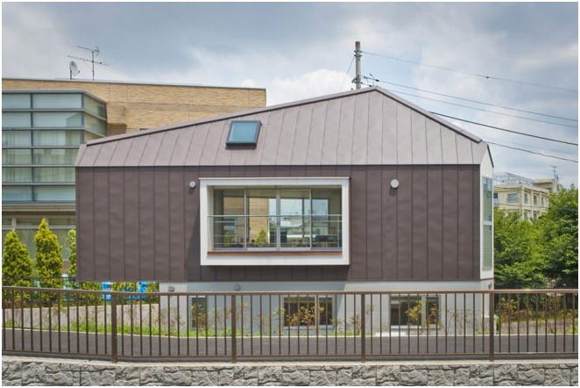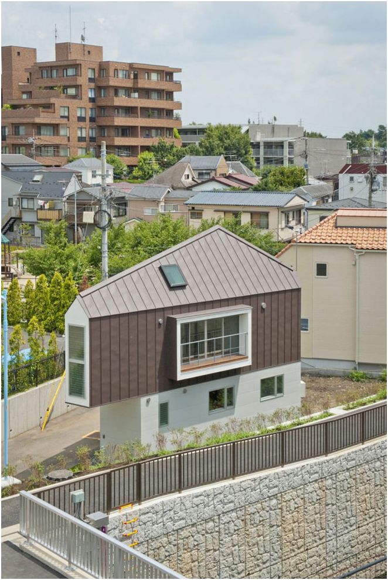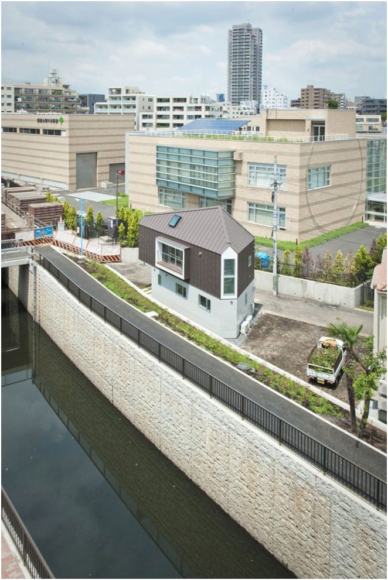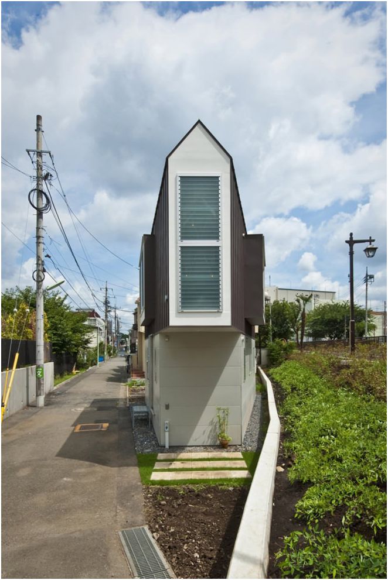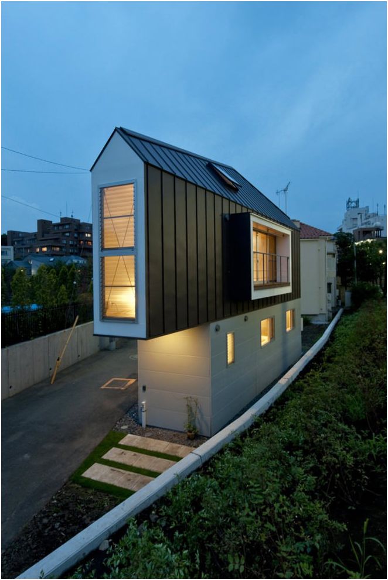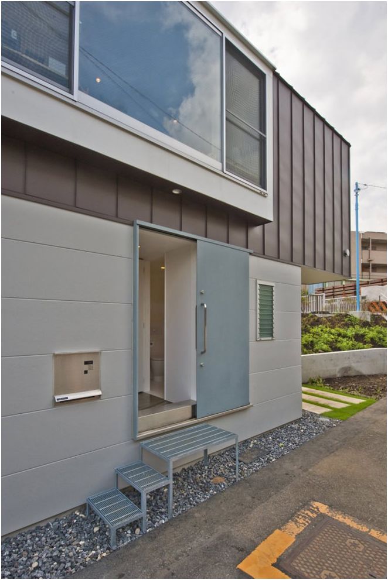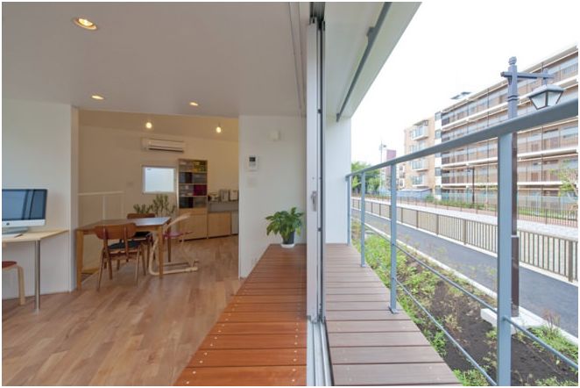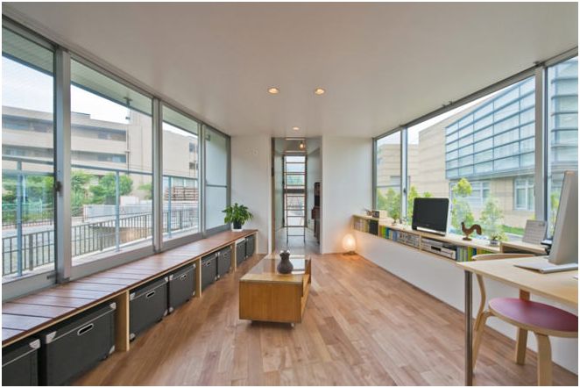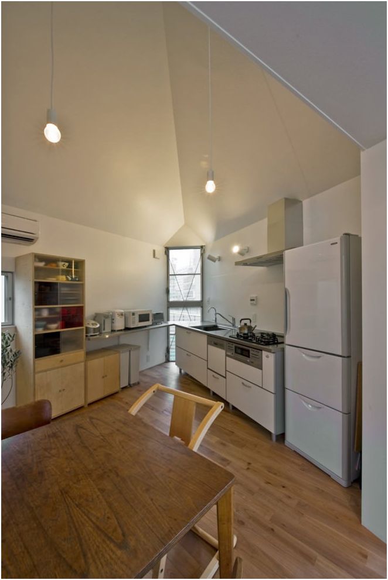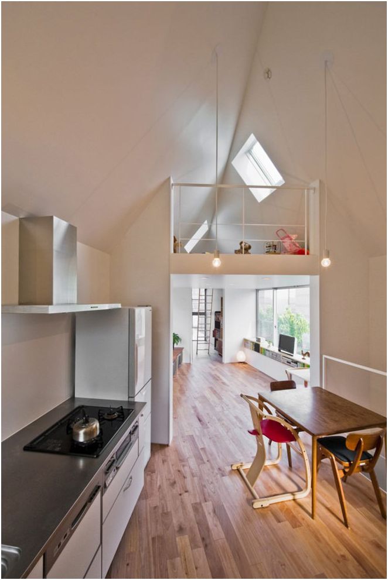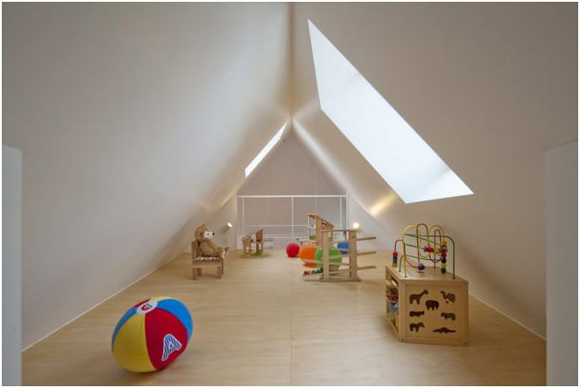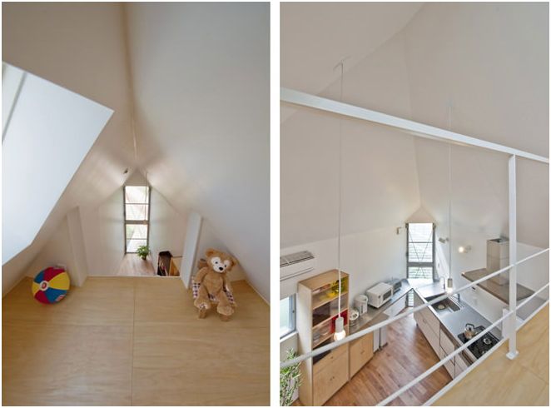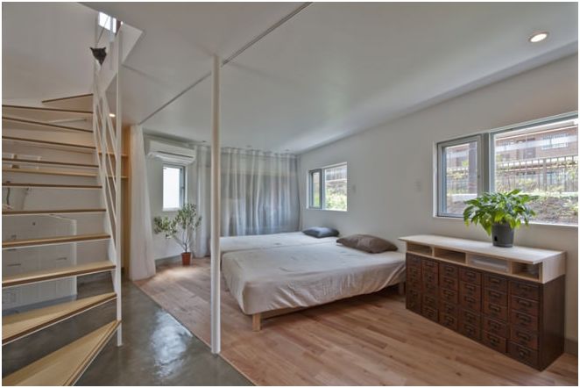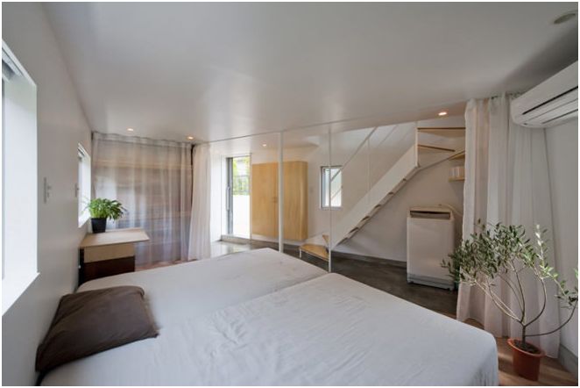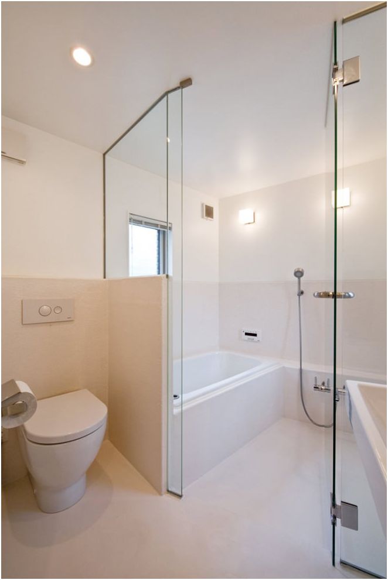The Japanese design studio Mizuishi Architect Atelier, Tokyo, has designed a unique project of a two-story house for a couple with a child. On a plot of land with an area of just over fifty-five square meters, a long narrow house, unusual in design and ingenious in embodiment, was built.
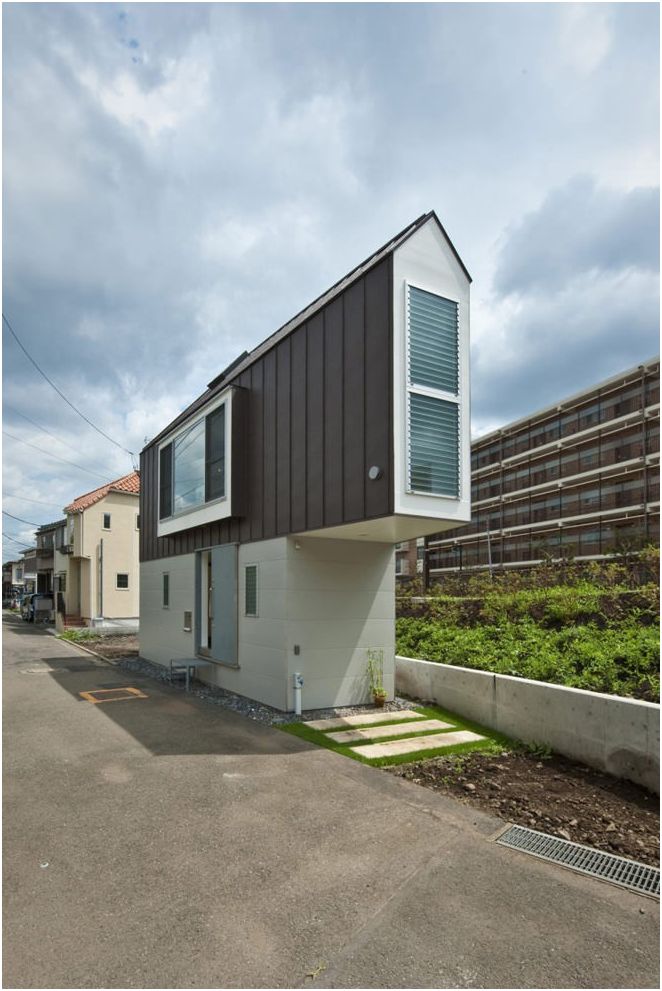
This narrow two-story house is unlike any other residential building of its kind. Its important feature is the maximum use of all free space. Not a single centimeter was left unattended, the designers took into account all the ergonomics of movements and family features.
A place in the house was found not only for traditional premises, such as a kitchen, bedroom and bathroom, but also for a children’s playground and a recreation area and a place for work.
The main room of the house is a common room with a kitchen on the second floor. For maximum illumination and disclosure of space, a large window was used, with the maximum possible glazing area for the structure.
A feature of this long, narrow house is the almost absence of wardrobes, instead of them storage spaces under the common bench and on the ground floor are actively used. The designers also found an excellent solution for the natural lighting of the kitchen – a vertical narrow window at the end of the building, allows you to use daylight and save electricity, additionally deprives the room of the effect of compression.
The bedroom continues the trajectory of the common room, this unusual two-story narrow house, enclosing the living space. It is noteworthy that the interior designers did not enclose the stairs leading to the attic with a wall, but used curtains to create a secluded atmosphere without sacrificing precious meters.
In this long narrow house there is also a place for children’s toys; on a special attic platform, under the very roof, with special fences, an area for a child has been built. The need to look after the baby was also taken into account, the zone is located just above the kitchen and allows the mother, without stopping from cooking, to look after the baby.
A bathroom with everything you need is located on the first floor, there is nothing superfluous in it, everything is extremely simple, accessible, convenient.
The interior of a two-story narrow house is created according to the principles of functionalism and minimalism. The colors are very restrained, white, brown, gray. All pieces of furniture are mobile and easy to move.
Photo of a narrow house by Mizuishi Architect Atelier. Children’s room.
Photo of a narrow house by Mizuishi Architect Atelier. Bedroom.
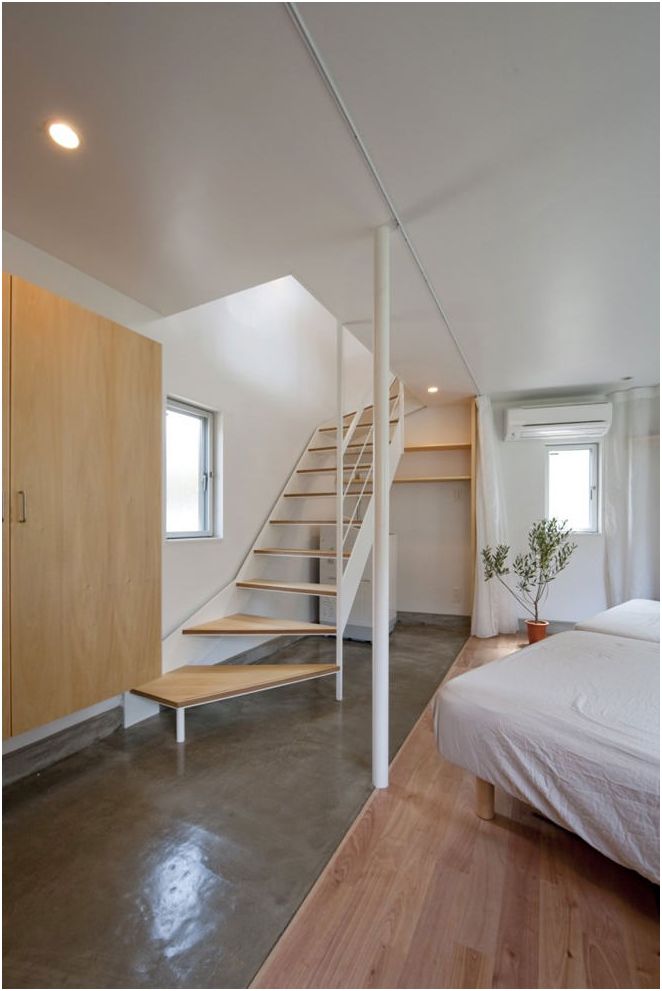
Photo of a narrow house by Mizuishi Architect Atelier. Bathroom.

