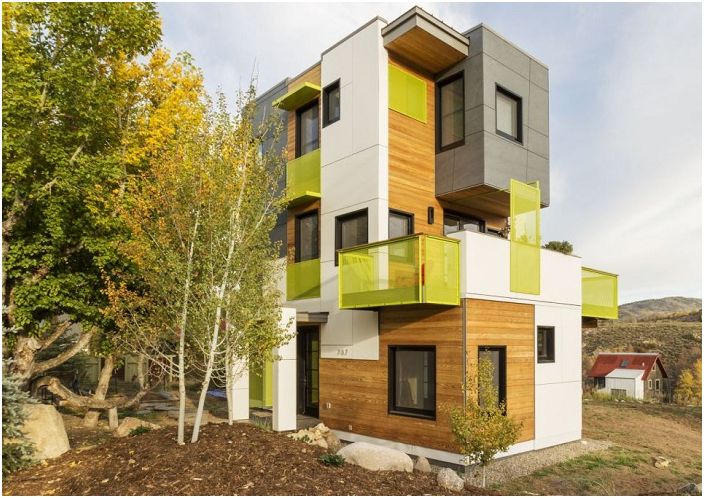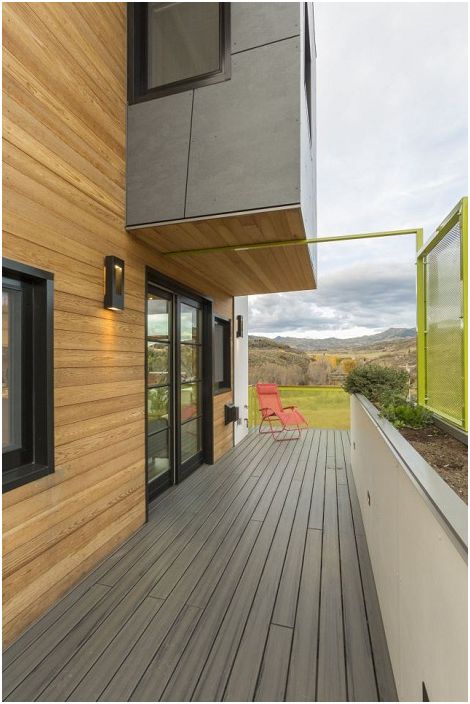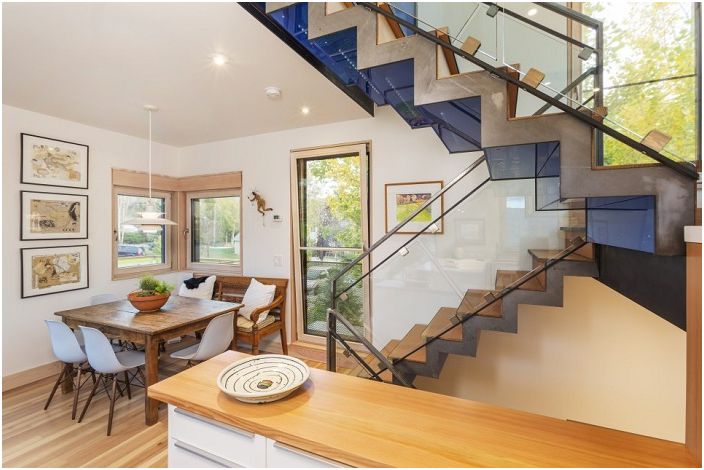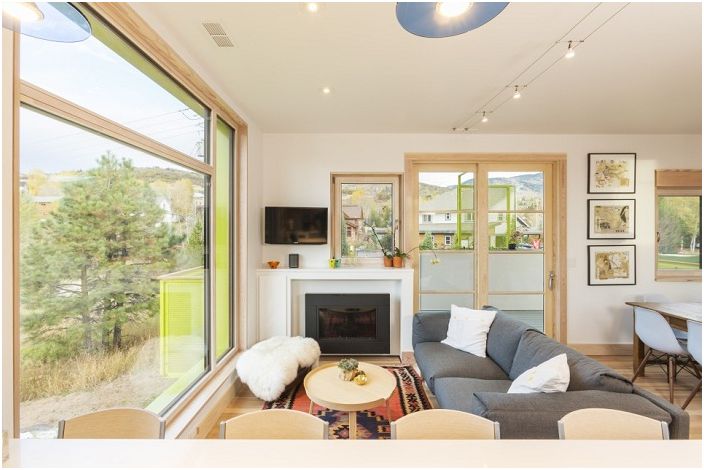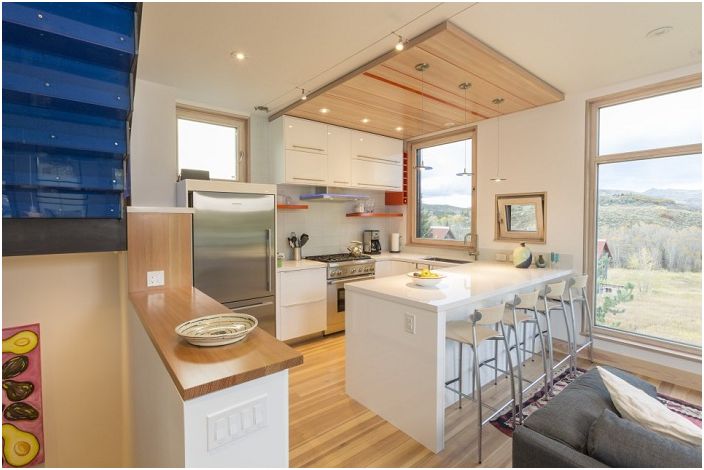Butcherknife Residence – a house with a striking facade.
In the small town of Steamboat Springs, an original private house has appeared. Since the artist should become the hostess in it, the bright facade and boring interior fully correspond to her creative nature, and also effectively distinguish the dwelling from the rest «gray» buildings.
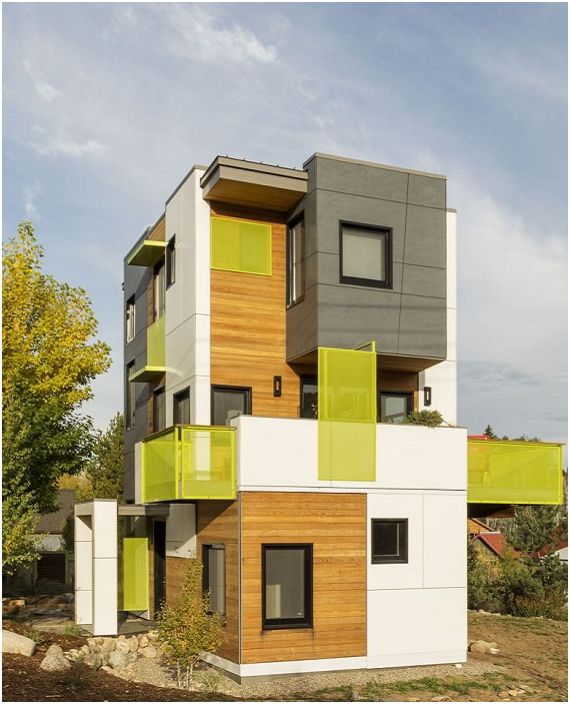
Project by architect Erik Lobeck.
Architect Erik Lobeck of WorkshopL designed and implemented the Butcherknife Residence in Steamboat Springs, Colorado, USA. Its location on a hill and its non-standard geometric facade made the building a real attraction of the village.
Fiber cement siding.
Apart from the bright design, WorkshopL has not forgotten about thermal insulation. Outside, the house is insulated with expanded polystyrene foam (ESP) and sheathed with fiber cement siding. Underfloor heating ensures an even temperature throughout the house.
Butcherknife Residence. Interior.
Butcherknife Residence. Living room.
Considering the fact that natural light is very important in the artist’s work, the architect has designed many wide windows that allow the rays to penetrate freely into the interior of the house. At the same time, high-quality triple-glazed windows brought from Europe (such are not yet produced in the USA) provided excellent heat and sound insulation..
Butcherknife Residence. Kitchen.
The area of the house is 111.5 square meters. The artist’s studio is located on the first floor, the kitchen and living room on the second, and two bedrooms upstairs..
Another fun building is located in Switzerland. An angular glass house and bright decor elements are in no way inferior to the artist’s home.

