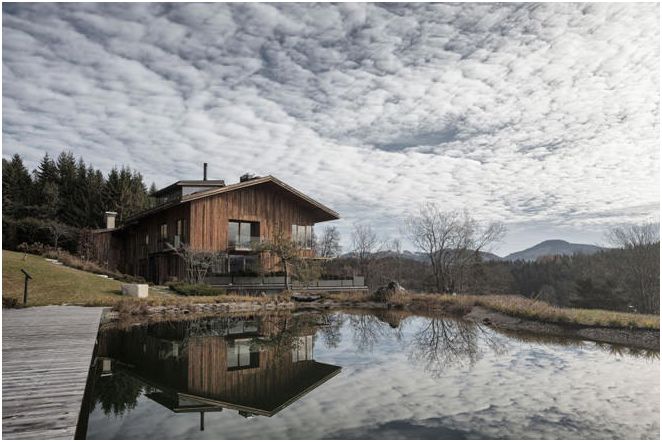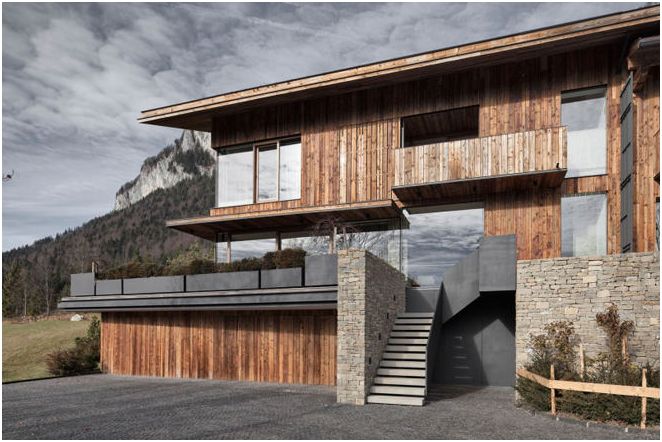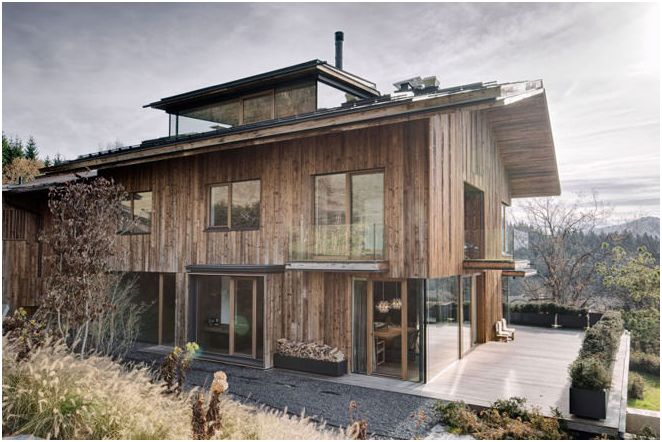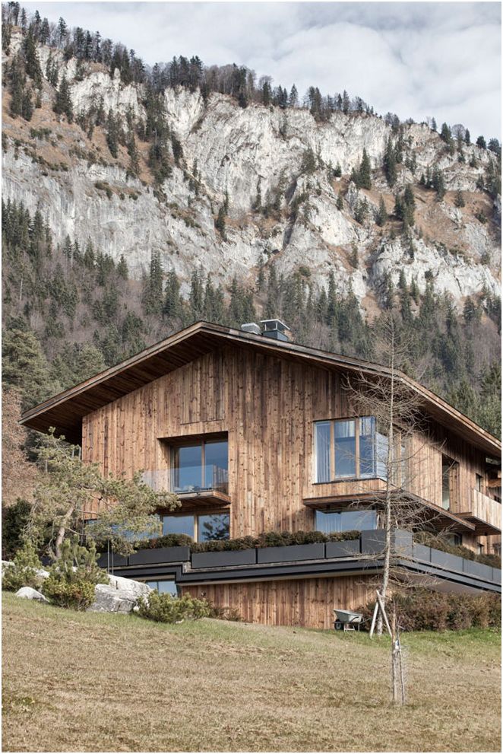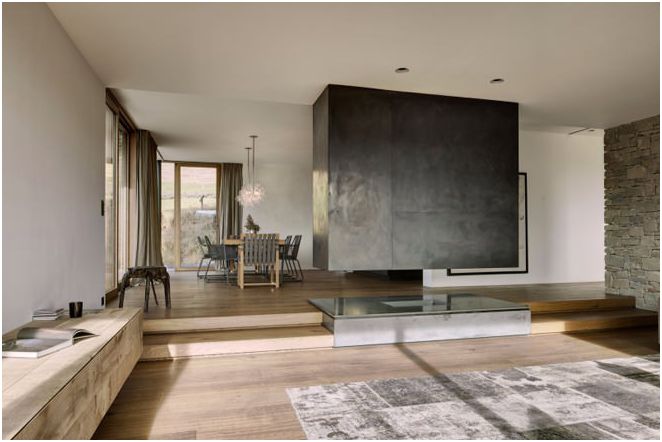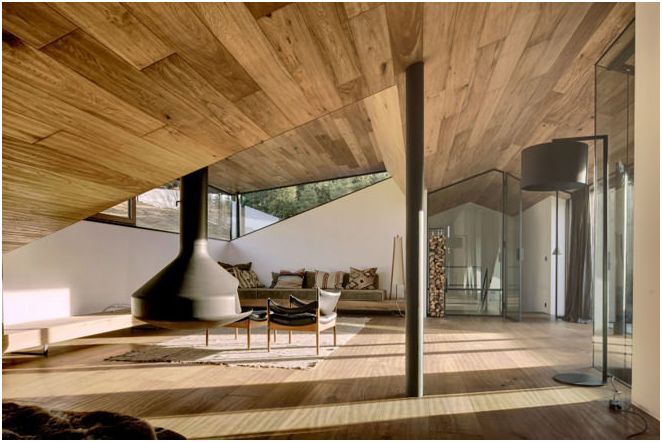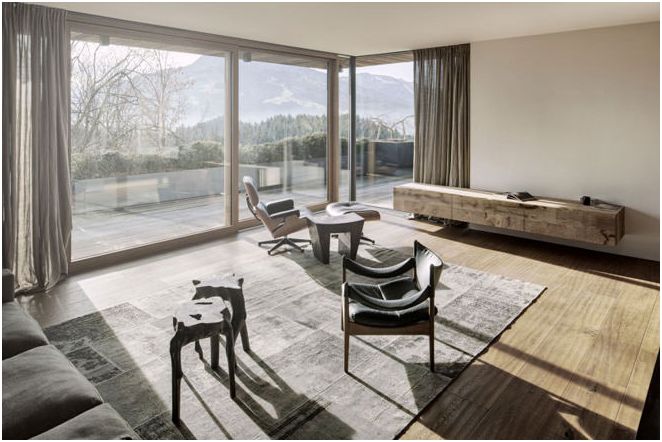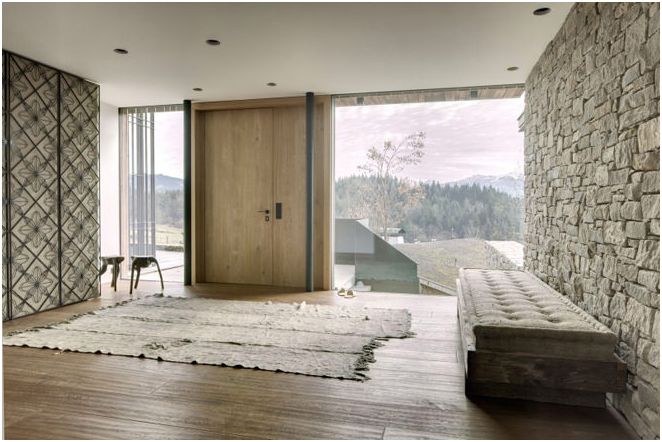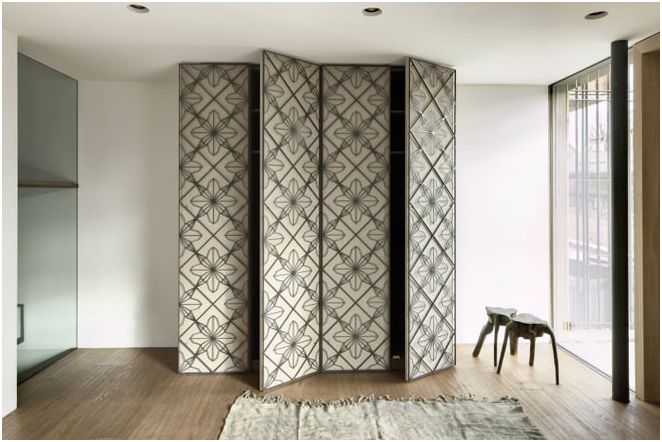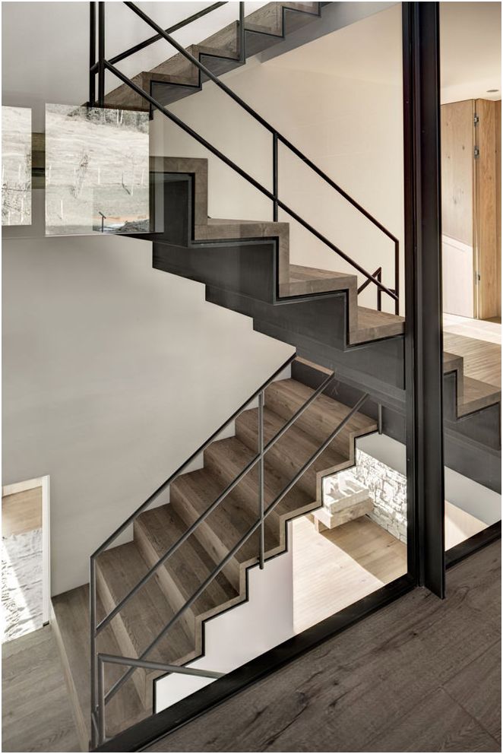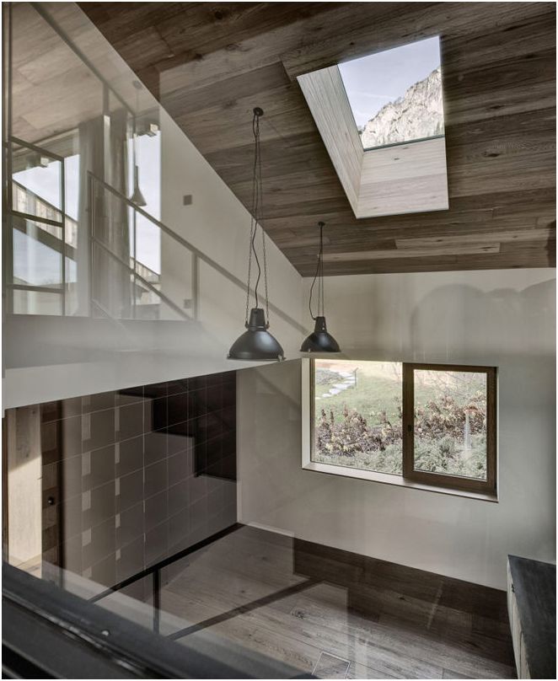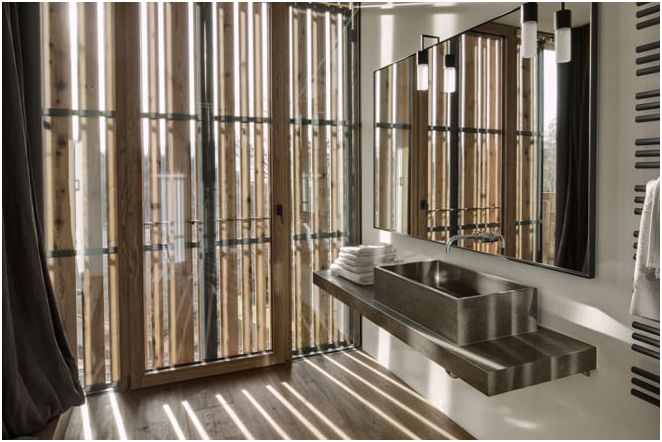Gogl Architekten designed a suburban residential building located in the Austrian city of St. Johann, Austria.
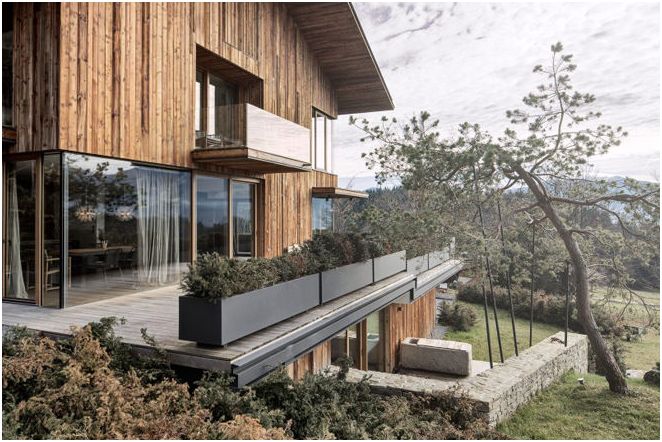
The customer of the architectural project of a suburban residential house set a prerequisite for the designers – the exterior decoration of this house should not stand out from the neighboring houses. As for the interior decoration, in his wishes, the client wanted the use of all modern innovations, which, at the same time, should not violate the unity and atmosphere «rustic» at home.
External finishing of the facade of a country house – wood. Interior furnishings – second light, correct zoning, designer furniture, designed according to sketches to order. Natural oak wood (floors, ceilings, walls) and stone were implemented in the decoration of the house.
The country house is designed in 4 levels, which accommodate: a living room and a kitchen, a dressing room, a nursery, 2 bedrooms, a sauna, an office, a garage for a car for two persons, a sports room, a technical room, a wine cellar.

