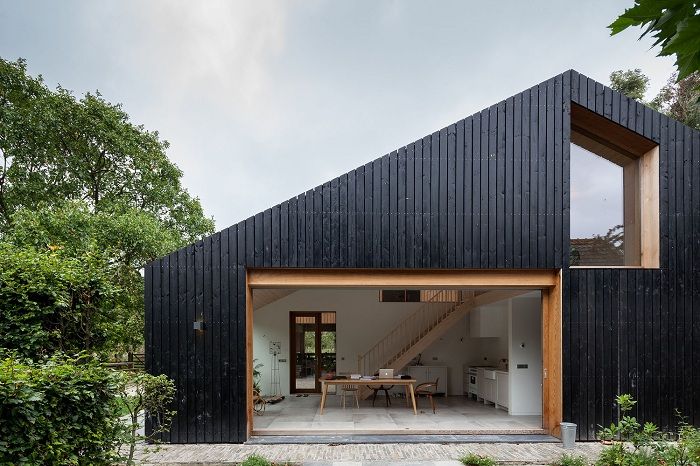
Barn Rijswijk – barn house converted from an old building.
Today it is very popular to give «second chance» old buildings. This is exactly what the Dutch architects did, transforming the rickety barn into a new functional space. One part of the renovated building still serves as a storage room, while the other has a living space for the owners.
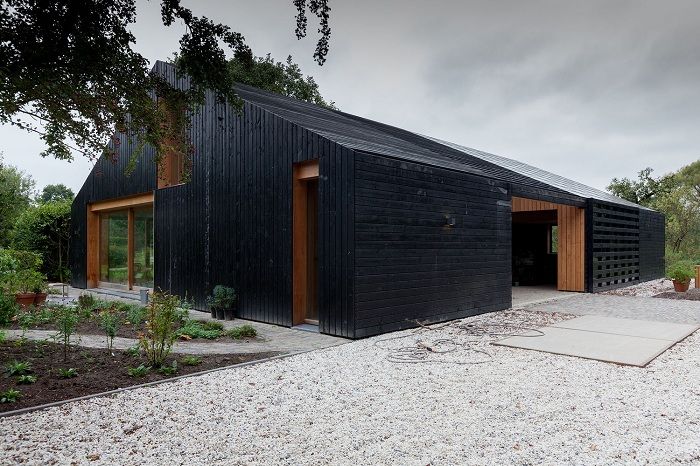
Architectural project by Workshop Architecten.
Firm architects Workshop Architecten did a great job on the restoration and redevelopment of the barn (Barn Rijswijk), built in 1960. It is located in the city of Rijswijk (South Holland) in the middle of orchards.
The façade of Barn Rijswijk is painted black, while the interior wood has a natural tint. This design move created a spectacular contrast between the outside and the inside..
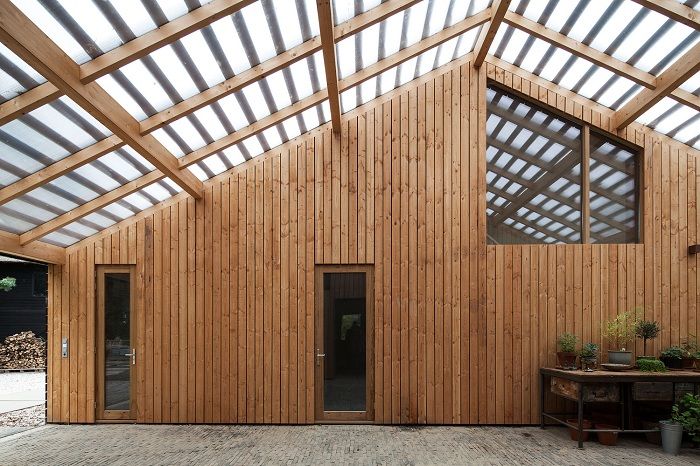
Barn Rijswijk. Renovated barn.
The 270 square meter building is divided into three zones: the barn itself, the intermediate section and the living quarters. The interior of the rooms is quite minimalist. On the ground floor there is a kitchen with a dining area, and upstairs there is a bedroom and a bathroom.
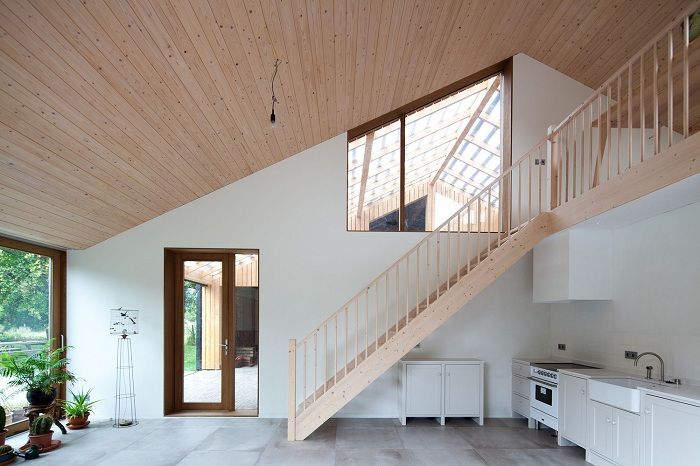
Barn Rijswijk. Kitchen.
Several huge windows are installed in the living area of the barn. Thus, sunlight can freely penetrate inside the house from morning to evening..
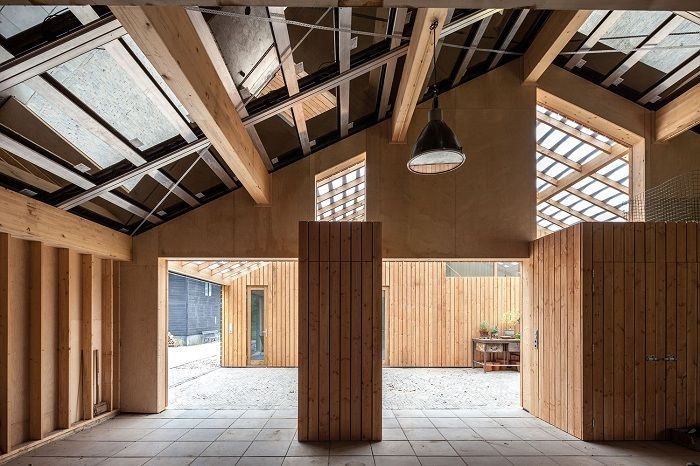
Barn Rijswijk – renovated barn on a farm in South Holland.
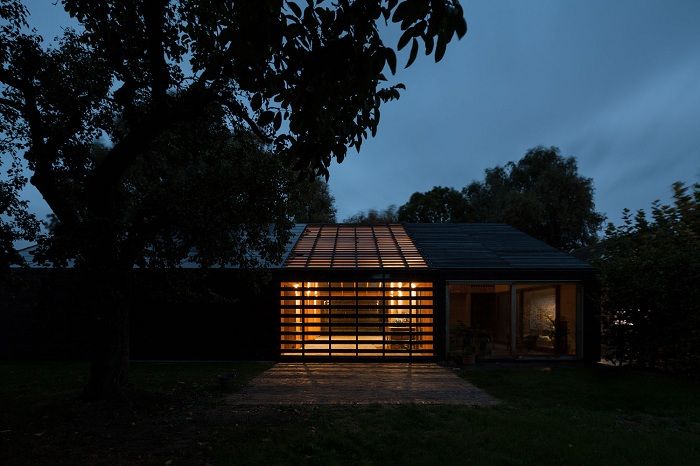
Barn Rijswijk – barn house converted from an old building.
Utah (USA) has at least original mansion, from the outside resembling a barn. However, it is worth looking inside, and the first impression of «simple» the village house is changing dramatically.






