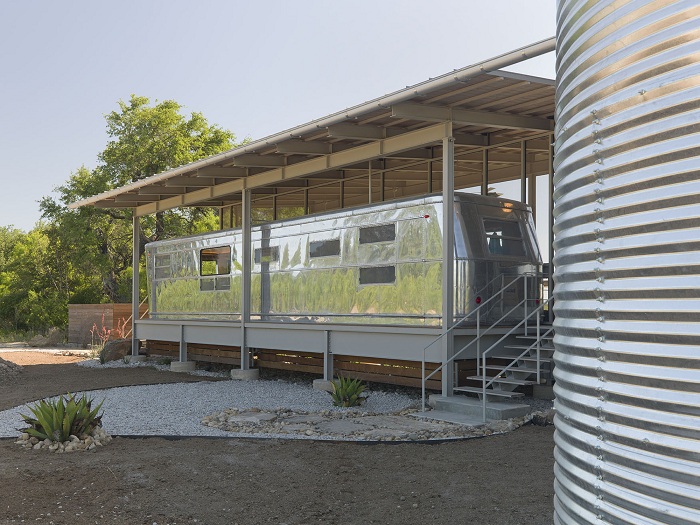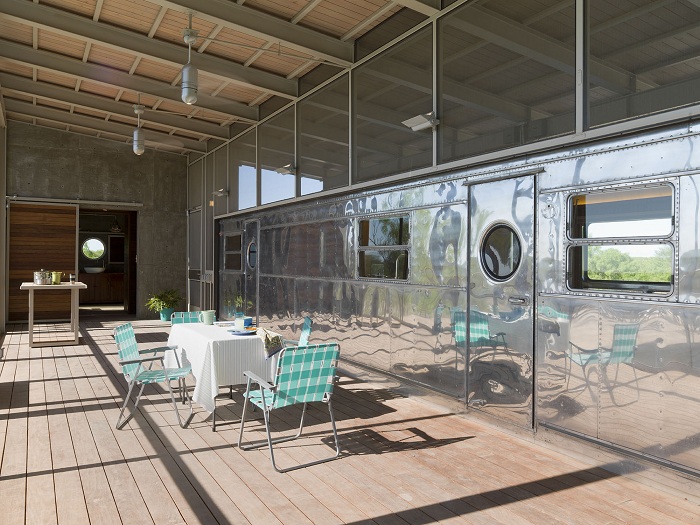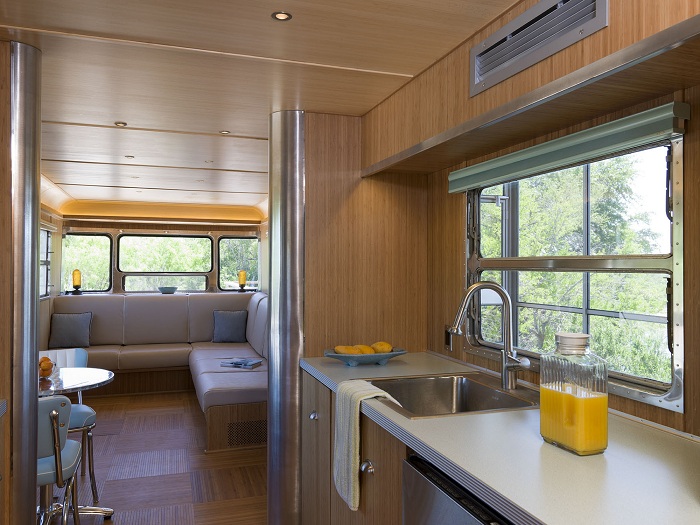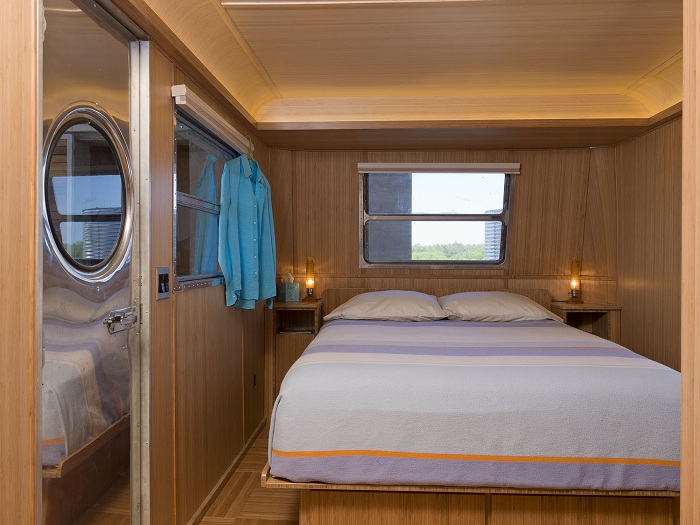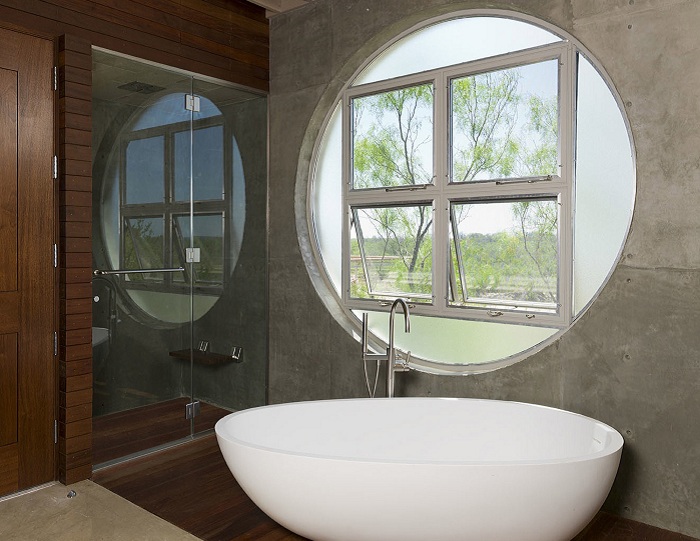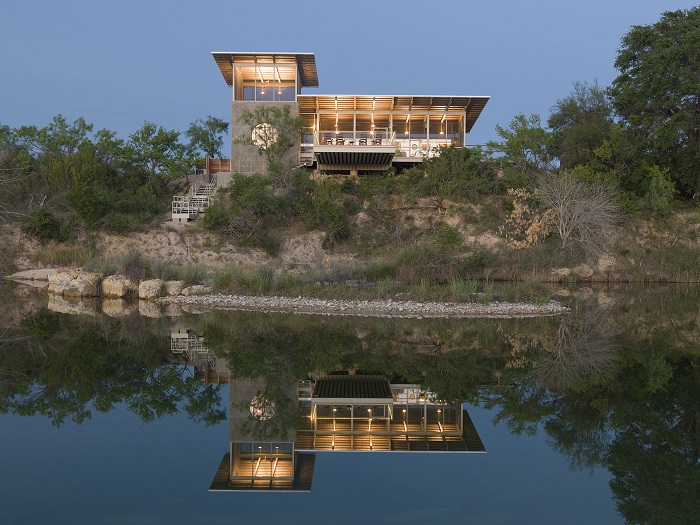Locomotive Ranch Trailer Home – Aluminum Trailer House.
Living in trailers is very popular in the west. As a rule, these small trailers are quite crowded. One American didn’t cheat «traditions» and also used an aluminum trailer as a dwelling. However, a tower, a canopy and a terrace appeared next, which made a full-fledged house out of a vintage trailer..
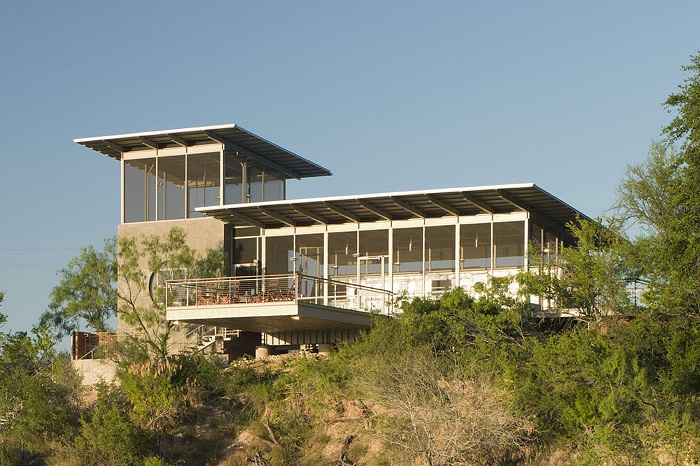
Original home from a trailer in Texas.
On the banks of the Nueses River (Texas) is the original Locomotive Ranch Trailer Home, which, at the request of the owner, was based on a 20-meter aluminum trailer. It is installed on a wooden platform anchored on concrete piles. In addition, the architects completed the canopy and glass partition. It turned out to be a wonderful veranda.
Terrace in front of a house made from a trailer.
Vintage residential trailer. Interior.
The inside of the trailer underwent a major overhaul: rotten pine floors and cladding were replaced with natural bamboo. The trailer itself dates back to the 1950s, so it was decided to make the interior in the retro style of those times..
Locomotive Ranch Trailer Home. Bedroom.
The trailer area is 28 square meters. This space was enough to be located inside the living room, bedroom, kitchen and bathroom. Another room and a bathroom are equipped in a nearby concrete tower.
Locomotive Ranch Trailer Home. Bathroom.
Locomotive Ranch Trailer Home – Original River House.
Returning to the traditional destination of trailers, these 9 inexpensive trailers will provide travel with maximum comfort..

