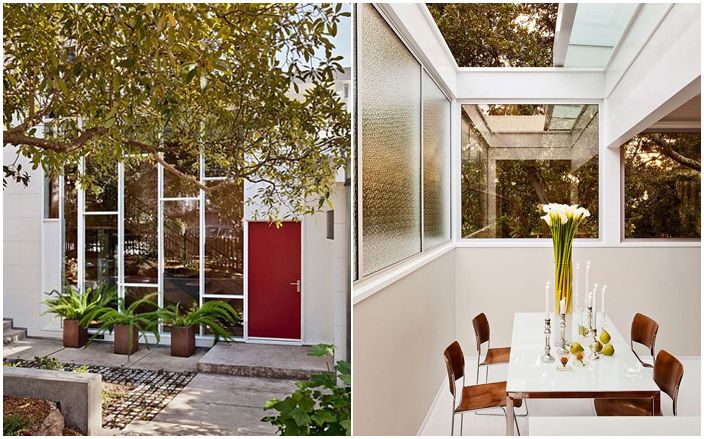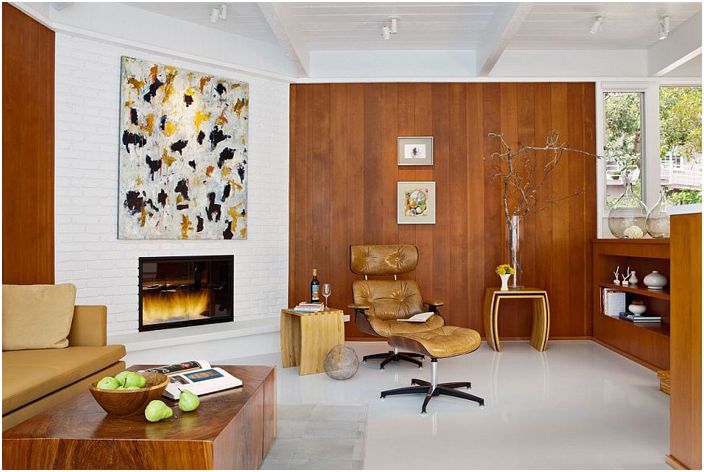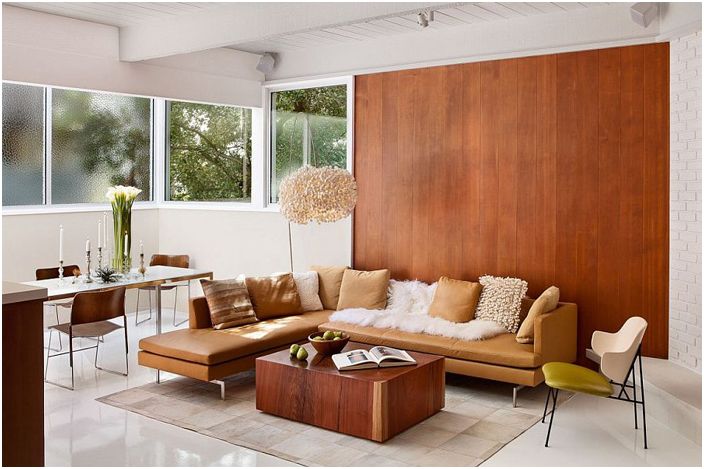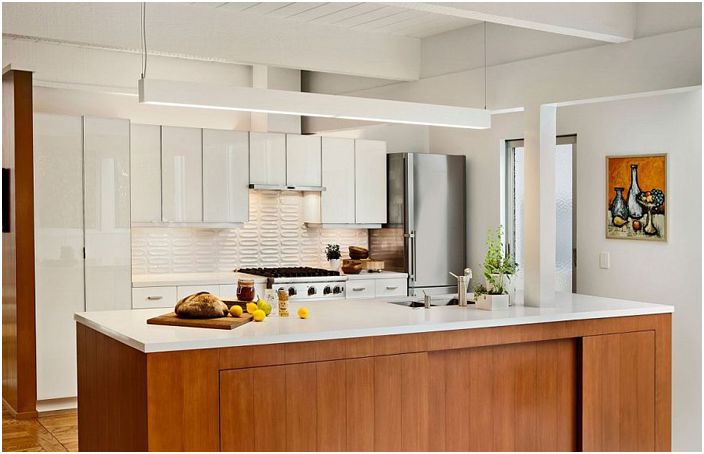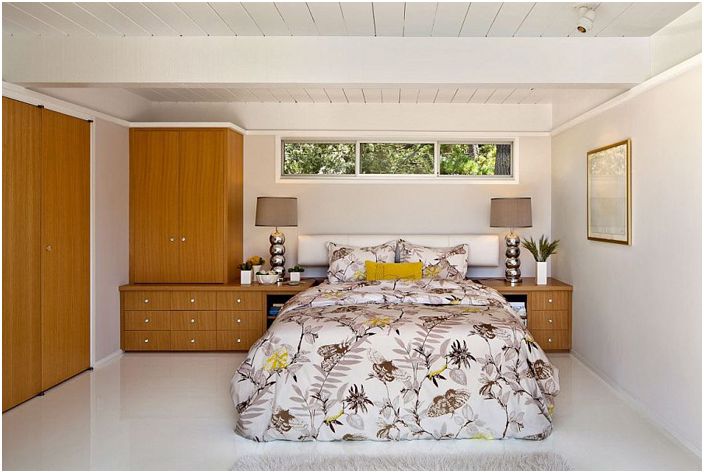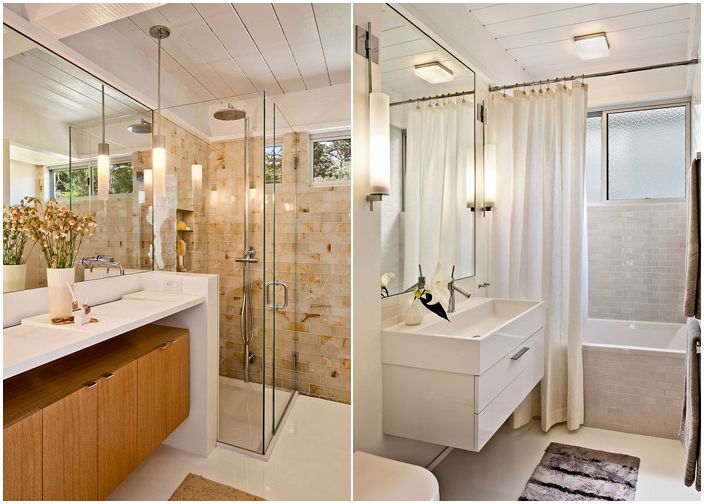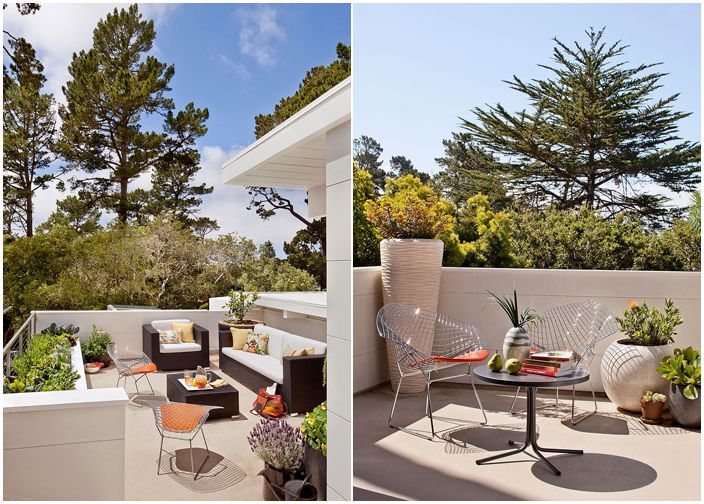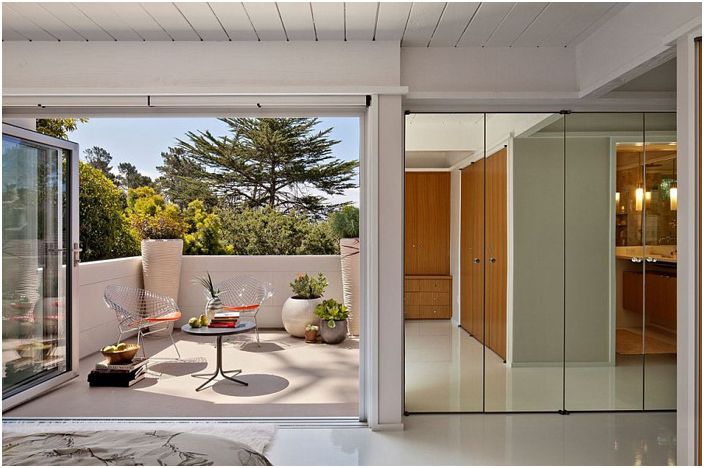The very first eco house in Carmel: style, beauty and modern technology
We offer a wonderful transformation of an old house into a beautiful and modern home with energy efficient technologies. The architects managed to hide a surprisingly beautiful and stylish interior behind an inconspicuous exterior. The house has become light, spacious and fashionable.
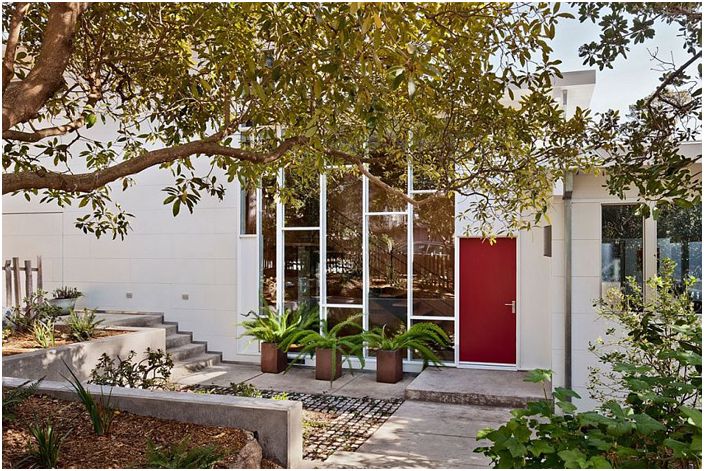
Entrance red door
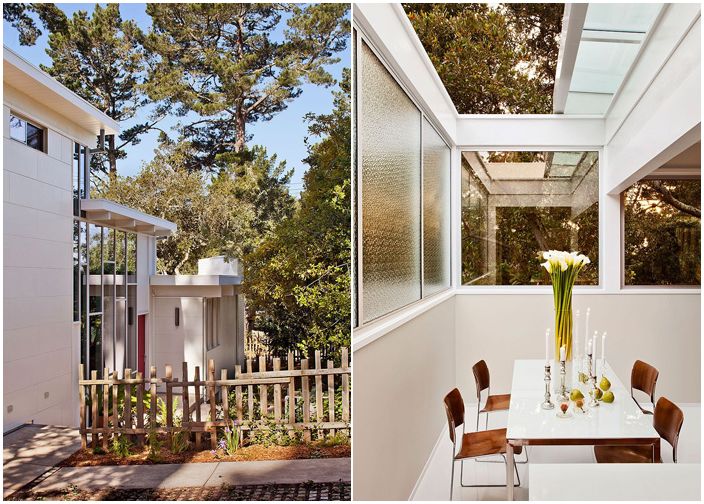
Pleasant contrast between exterior and interior
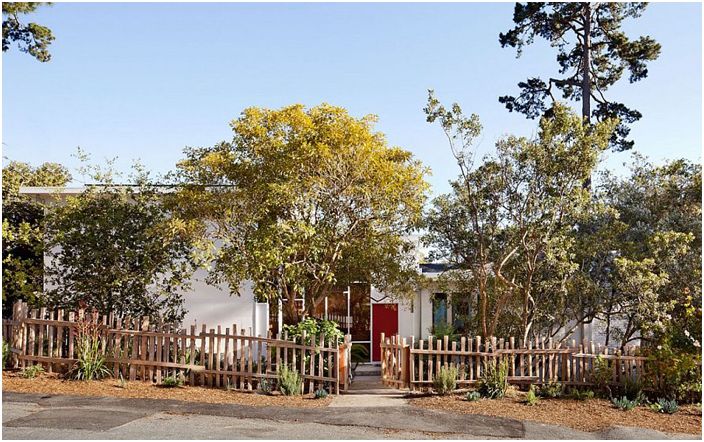
View from the street
Located in California, the house was built in the middle of the last century, so it needed renovation to get a new and light image. The architectural studio Studio Schicketanz not only updated the interior, but also filled it with new content. This is the first energy efficient house in the area.
Brick and wood walls in the living room
Living and dining area
The renovation began with the addition of another bedroom, kitchen and bathroom renovations. The new interior showcases a variety of beautiful textures created by the clever use of brick, wood, glass and stone.
Kitchen in neutral colors
Bedroom in neutral colors
The modern approach made it possible to give the living room, kitchen and bathrooms an individual character, to fill it with a special atmosphere, although the designers tried to adhere to a neutral color scheme. Elements of the old decor are wonderfully combined with modern ones, creating a harmonious connection between styles and eras.
Bathrooms
Balcony and terrace
Balcony as part of the interior
The design of the house, the different types of insulation and the smart choice of lighting fixtures make the house very energy efficient. The use of photovoltaic panels provides green electricity, significantly reducing carbon dioxide emissions.
And there are designers who understand the concept of “eco-house” in a completely different way. For them, the main thing is not energy-saving technologies, but the safety of all living things during construction, including trees.
.

