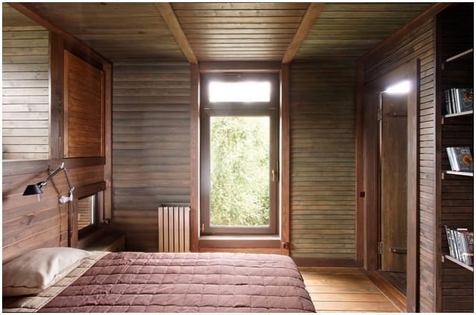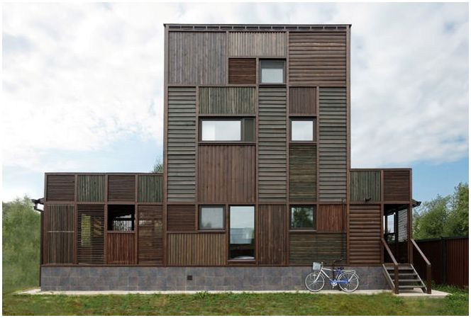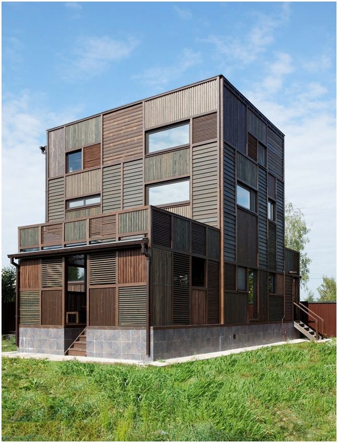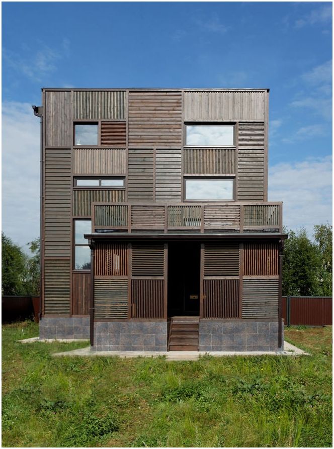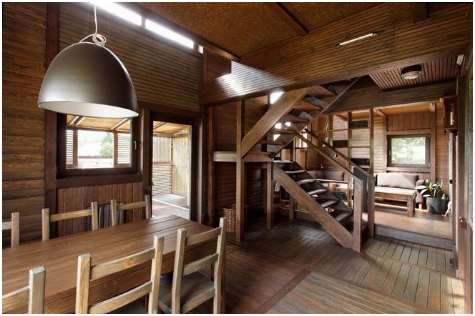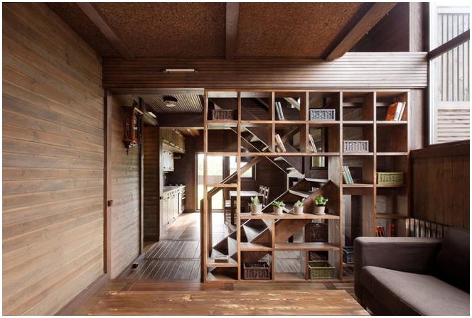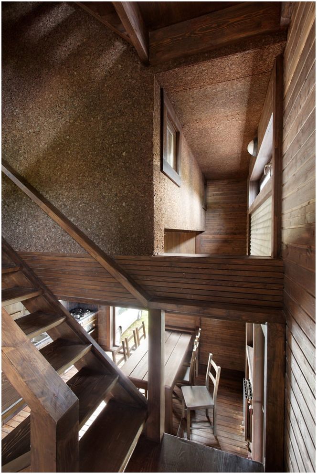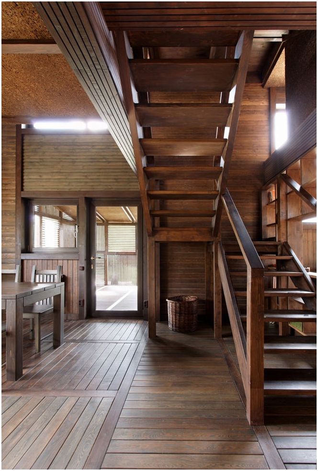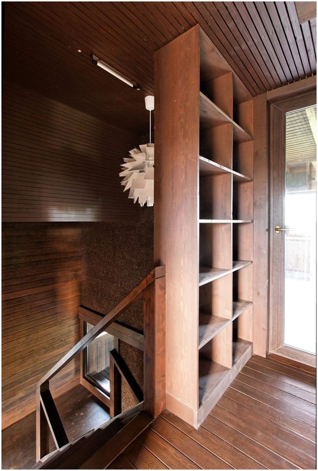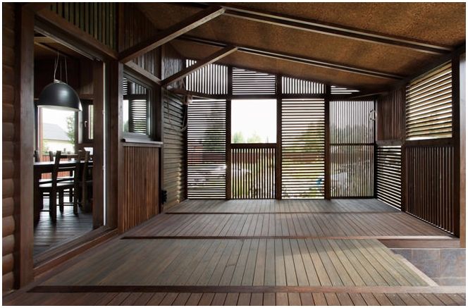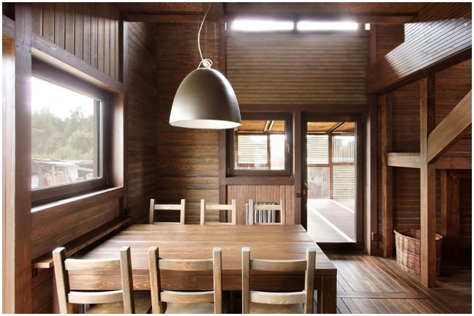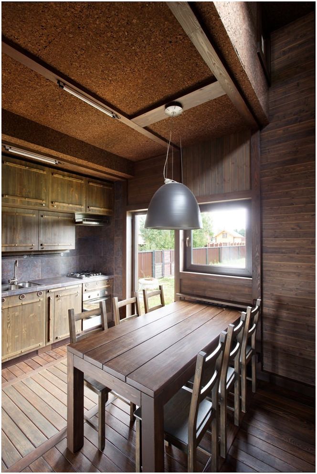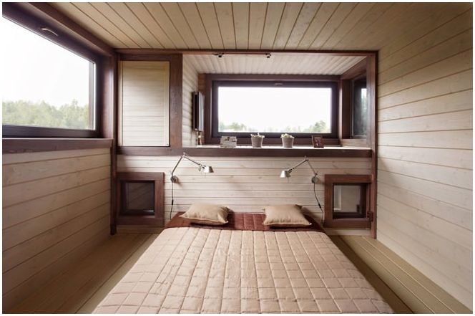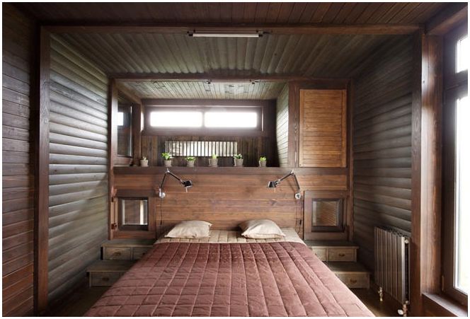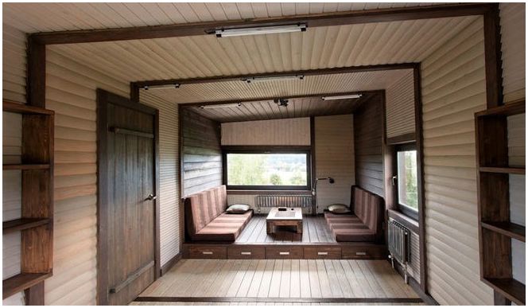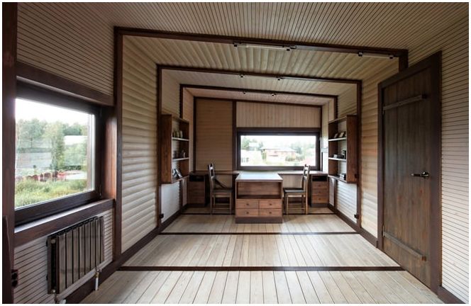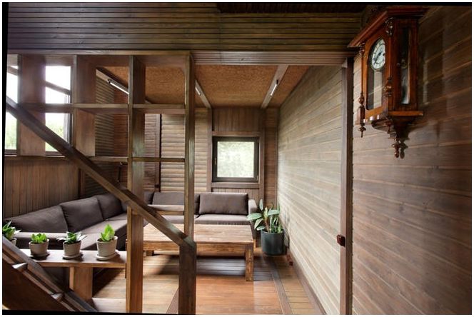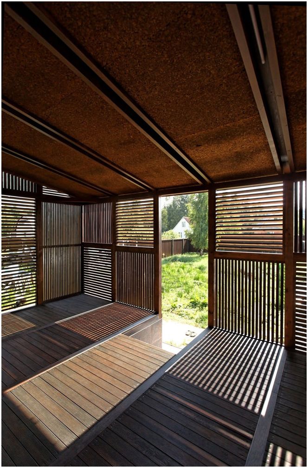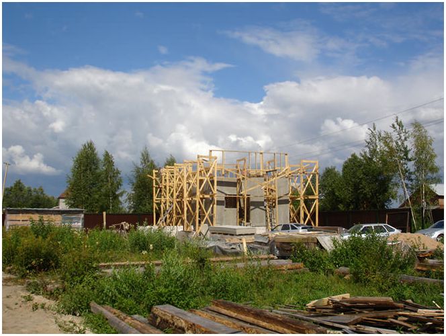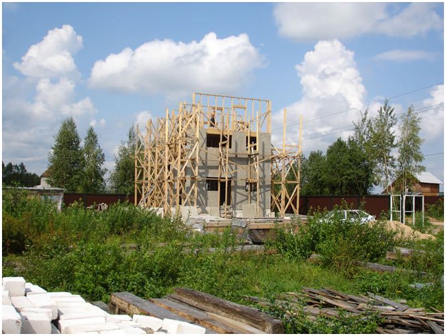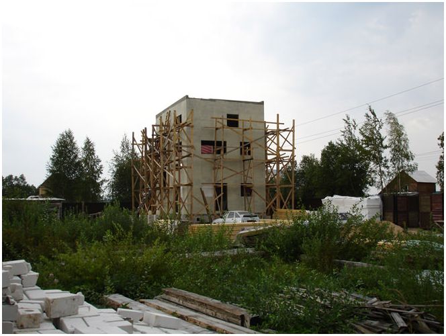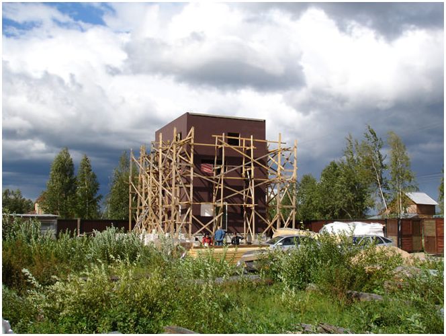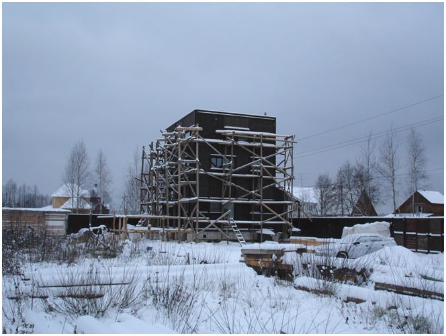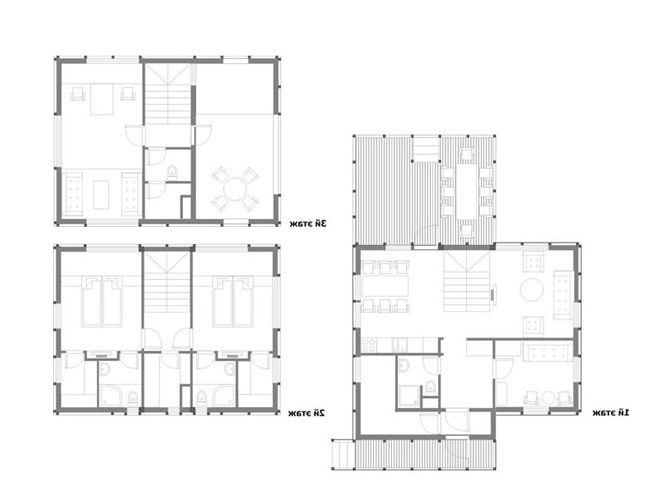The amazing house was designed by the architect Peter Kostelov. Just look at the photo and admire the author’s imagination and unconventional approaches. Wooden house with a flat roof, located in the Tver region, an area of one hundred thirty three square meters.
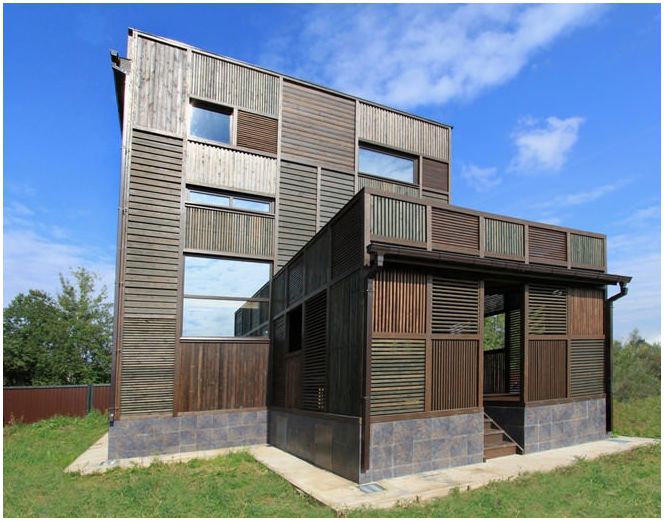
The first impression is that the architect has accumulated a lot of wooden boxes from shipping cargo, and he simply stacked them on top of each other, and in the end he turned out to be a three-story cottage. Of course, this is the first impression, creating a house required a lot of skill and skill from the architect.
The plot on which the wooden house with a flat roof was built, upon purchase, was already equipped with a block foundation, it was he who served as the starting point for the future geometry of the building. The task of the project was to accommodate a family, for a comfortable stay and work at home, taking into account the possible arrival of guests.
As a result, the three-story cottage contains: a kitchen-dining room, a large living room, a guest room, four showers with a toilet, two dressing rooms, a laundry room, an office, a sauna and a summer terrace.
The choice in favor of a three-story cottage is not accidental, the foundation around the perimeter is relatively small, so all the necessary premises could not be placed on two floors, additional “bonus” a beautiful view of the Volga, opening from the windows of the third floor.
The unusual façade was completed using various techniques to match wooden planks. The facade looks like a set “patches”. Various techniques were used to create them:
- overlapping board;
- butt board;
- lining;
- imitation under a bar;
- block house;
- shovel cuttings.
According to the author, the country houses of the USSR times became the prototype of the “box” facade. During a general shortage, citizens tried to build their houses from any available material, including planks, lining and shields. The type of buildings resembled a set of “rags” and “patches”.
The facade was partially painted brown, and due to the fastening of the slats at different angles, this technique was applied on the terraces and a very unusual effect of “transparent wood” was obtained.
A house with a flat roof does not look very comfortable from the outside, but inside you will be greeted by the warmth of a wooden finish. The color scheme inside is the same as outside. All furniture is very functional and made with simple lines.
Naturally, the furniture in the house is also made of wood, some items are hammered from boards. For example, a dining table is made of ordinary wooden planks..
