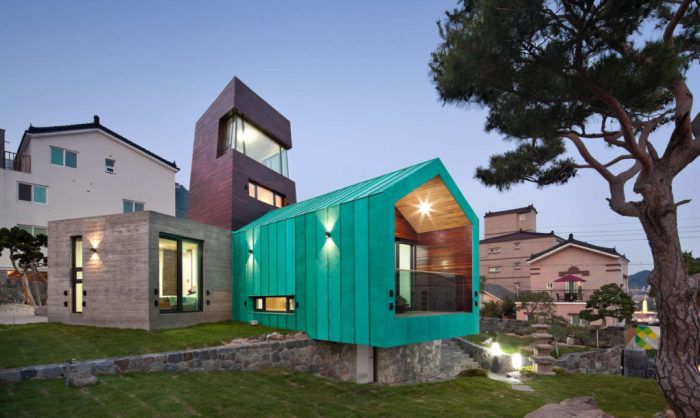
Tower House – a cottage with a vertical tower.
When buying a plot of land for the construction of your home with a picturesque view, the last thing you want to do is to be surrounded by tall buildings. This is exactly what happened to a Korean from Gimhae City. Neighboring two- and three-storey buildings completely blocked the view. To get out of the situation, the architects built a vertical observation tower in the house..
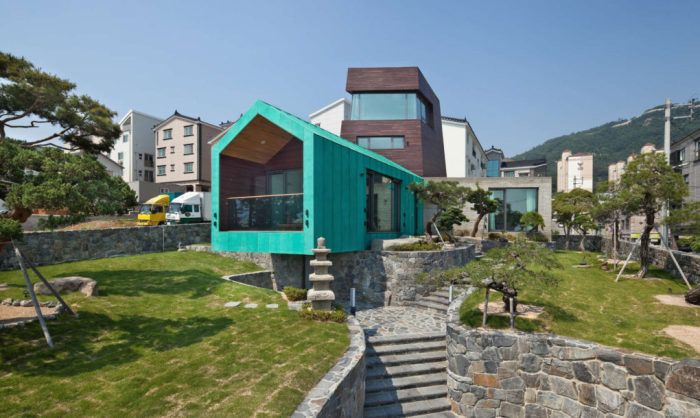
Multilevel layout of a Korean cottage with a turret.
Company architects ON Architecture developed a project Tower house. An unexpected element has been added to the standard compact cottage – a high observation tower with a spacious gallery. Now the owner of the house can observe the desired views from there.
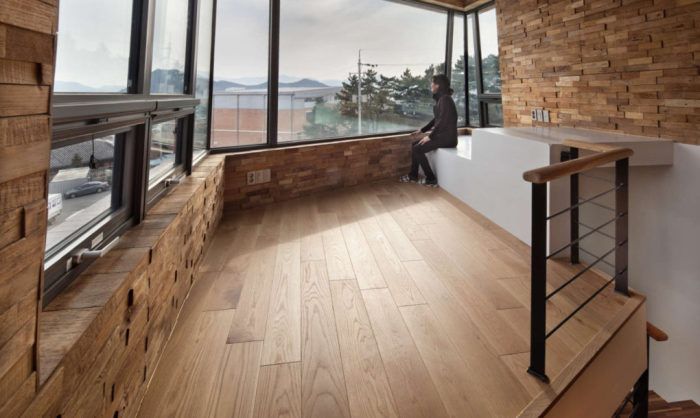
Wonderful view from the gallery in the observation tower.
The architects provided the customer with what he wanted and even more. There is a living room in the observation tower. In addition, the foyer serves as a gallery, where the owner arranged a winter garden and a collection of decorative stones. So, the lobby became peculiar «center» houses linking all rooms.
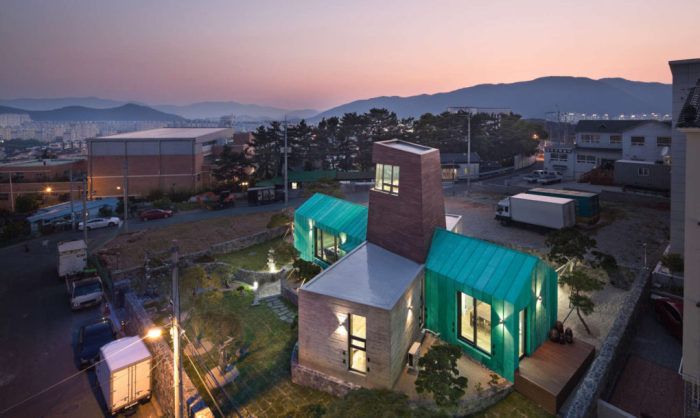
Private house with X-shaped layout with views on all sides.
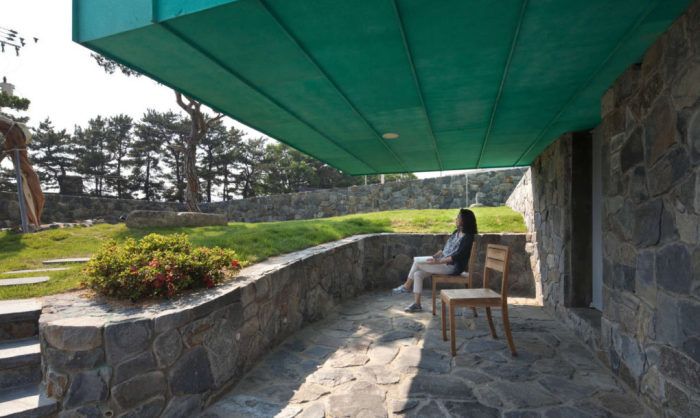
View from the stone terrace on the ground floor.
The architects did not design the traditional rectangular «box», and they made each room a separate wing, from where views in different directions open.
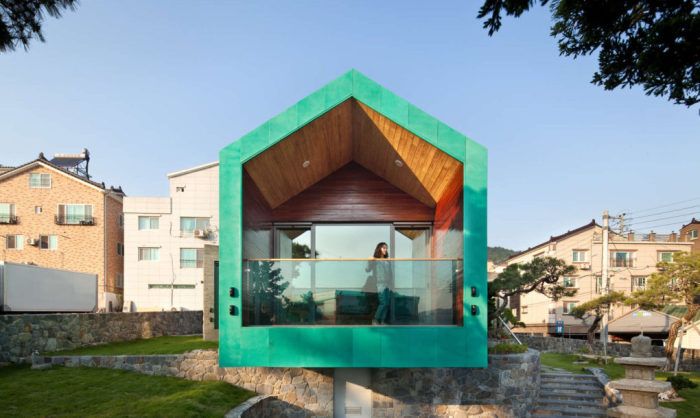
Terrace with access to the living room.
The layout of the rooms in the X-shaped house is such that the living room and bedroom on the south side are provided with sunlight during the day. Tower House also has a terrace in front of the living room. Its configuration was influenced by elements of traditional Korean architecture..
In neighboring Japan, there is an equally interesting house with original architecture. Double Negatives Architecture Studio designed asymmetric style house «minimalism». When developing the project, the designers used a special computer program that calculated the shapes and parameters of the building, taking into account the hilly topography, directions of sunlight and air flows.






