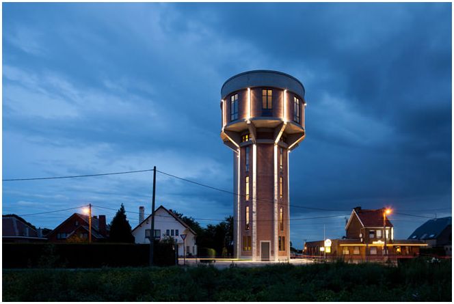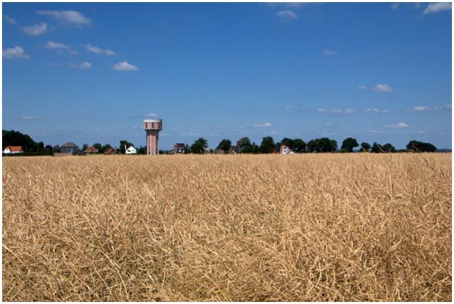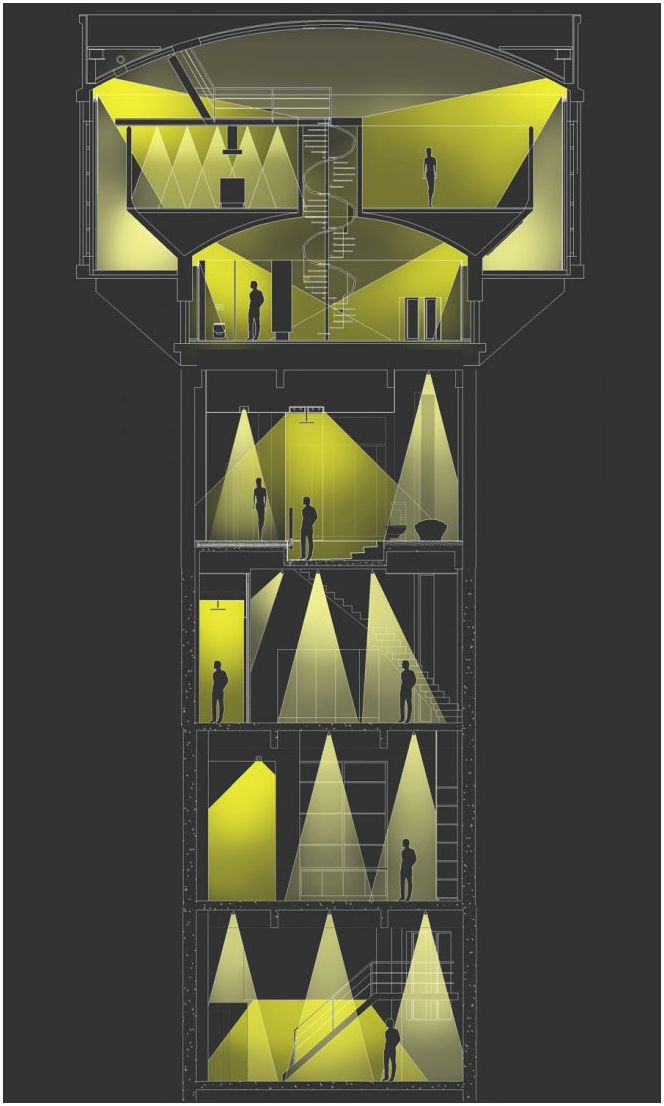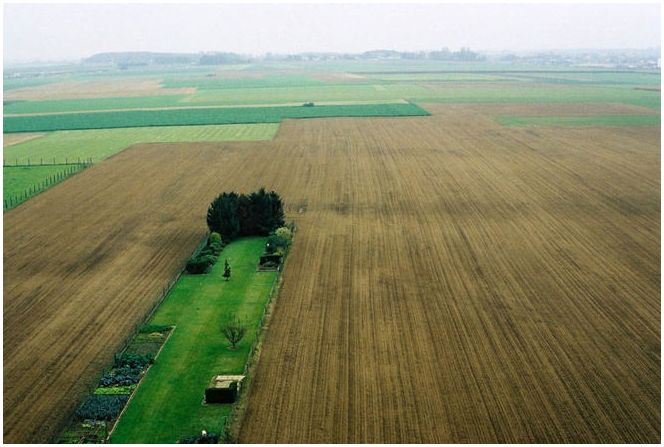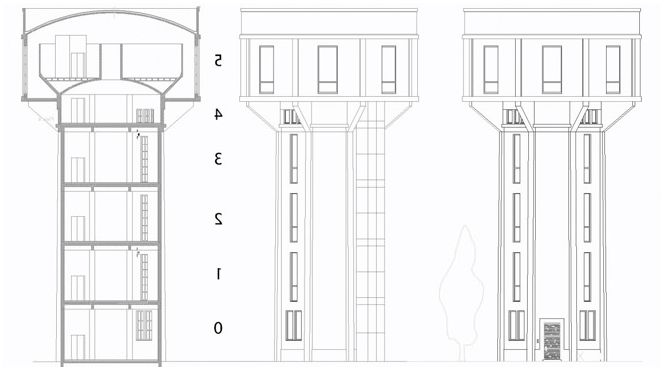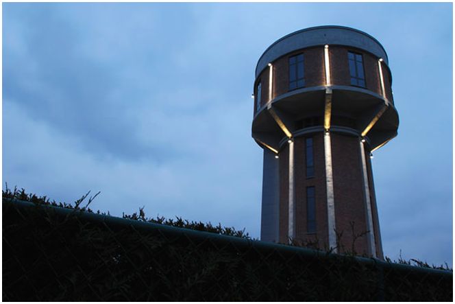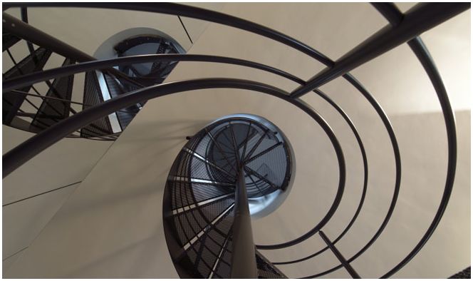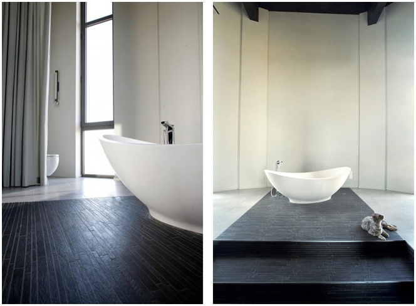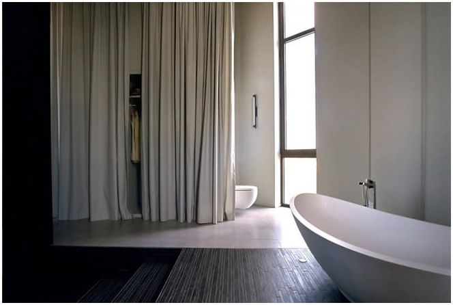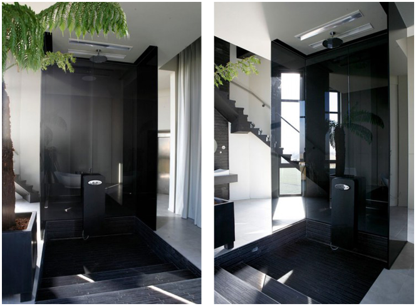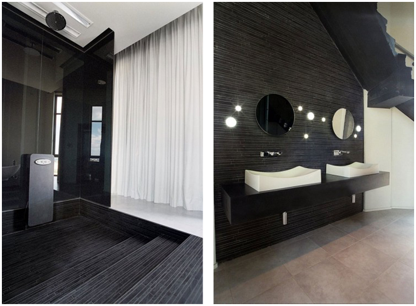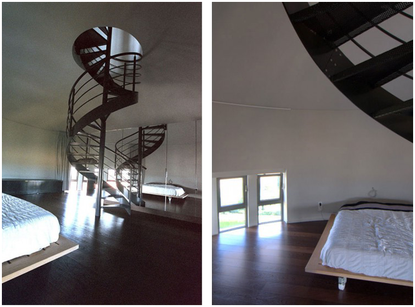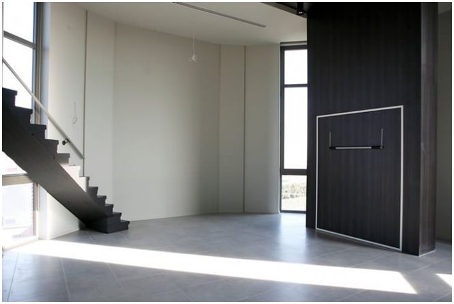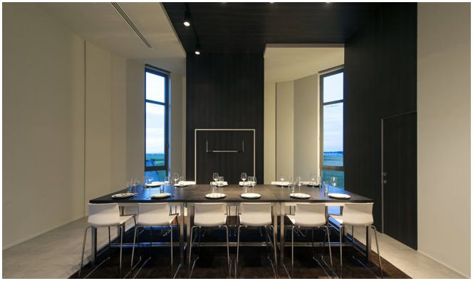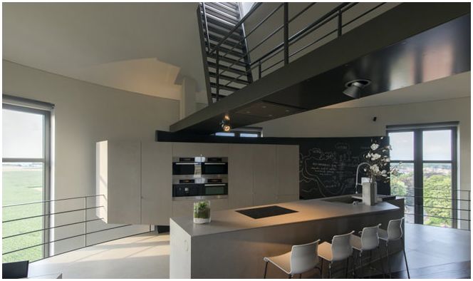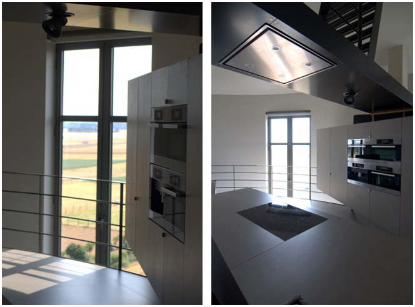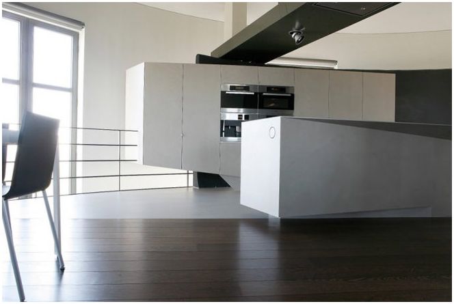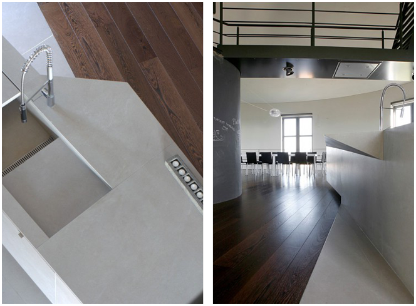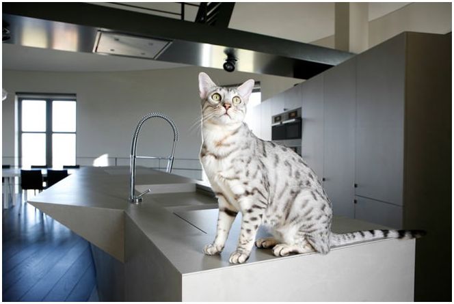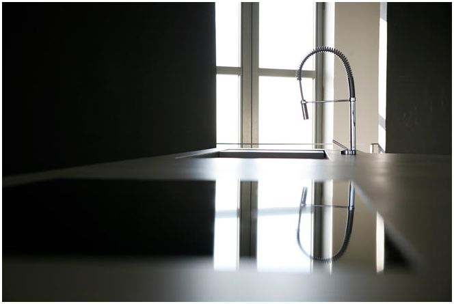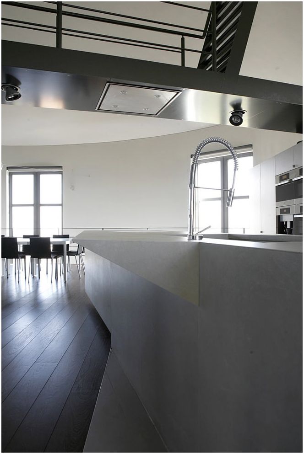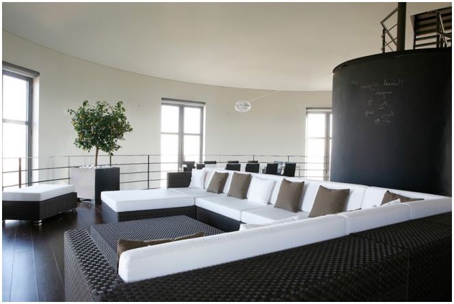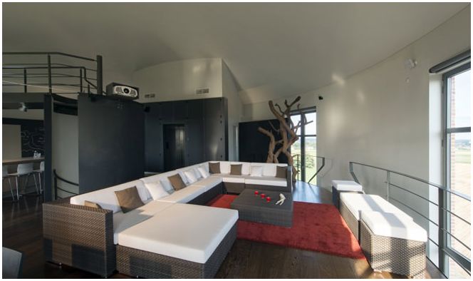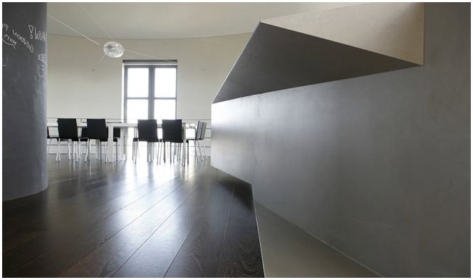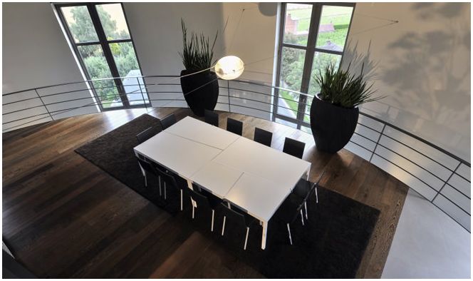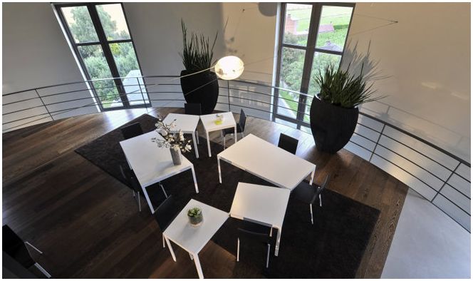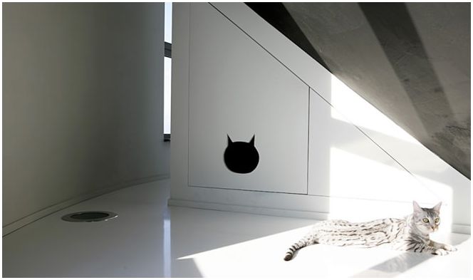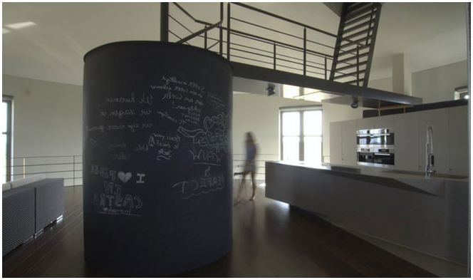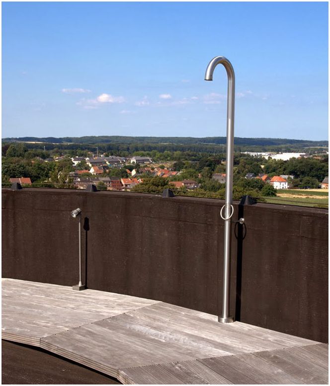Bham Design Studio transformed the old water tower into a full-fledged six-story home with a total area of 400 sq. m. and a magnificent panoramic view.
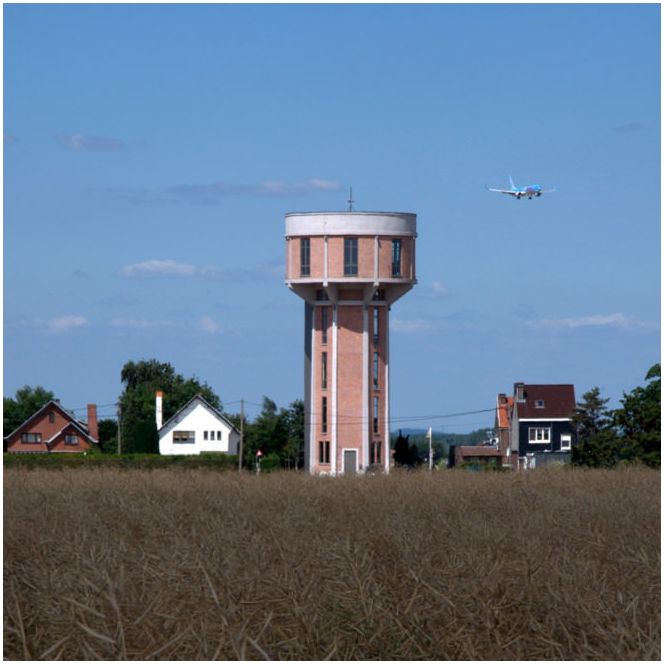
The water tower house has six floors. On the ground floor there is a spacious garage for two cars and an entrance to the house. The second floor was allocated for a dressing room and a storage room. On the third – a spacious bedroom, a study and a bathroom.
The entire fourth floor of the residential tower is occupied by a bright bathroom. A separate sleeping area is located on the fifth floor. The sixth floor, this is the area of the kitchen, living room and dining area, right there, a hall was placed for holding meetings with all modern electronic technologies.
The uppermost, last floor of the tower house is an open observation deck with a wonderful summer shower and a circular balcony. All this splendor adds an unforgettable view of the surroundings of the town of Stenokkerzel and the airport.
The height of the residential tower is 30 meters. On all floors, on each side of the tower house, there are huge view windows, which allows you to make all the rooms ideally bright.
In addition, the water tower house has a staircase that connects all floors. The architects made a separate elevator.
The third floor of the residential tower is a bathroom. It has everything for comfort, both a separate bathroom and a shower, but the most striking object here is a white bathroom bowl.
All zones are separated by glass partitions, huge curtains made of light-colored fabric perfectly fit into the interior and give the room a lightness. A shower with a height of 4.5 meters is located behind a black glass partition.
The black color of the partition, the black staircase, the element of the black brick wall contrasts very favorably against the background of the prevailing light colors of the general interior.
On the fifth floor of the tower house, the main sleeping area is divided by a mirrored storage system. And the metal spiral staircase fits perfectly into the overall surroundings.
The conference room deserves special attention, with a large number of windows and a round shape gives an unforgettable look to this room..
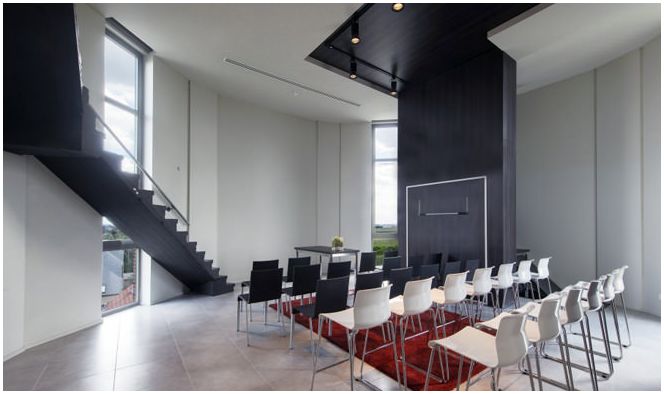
There is also a living room and kitchen area, furniture is made of modern materials, taking into account the latest modern trends.
They did not forget about the tailed tenant. A separate house with an entrance was built for the cat.
A round slate-colored curbstone in a house from a water tower serves both as a board where the owners leave messages to each other, and as an exit to the upper balcony.
The rooftop offers an indescribable view of the city, all the delights of the surrounding landscapes can be enjoyed under a summer shower in the fresh air.

