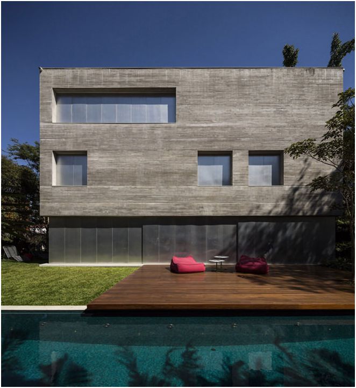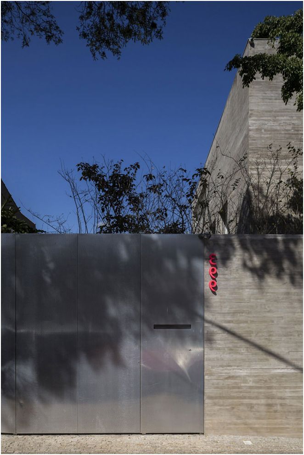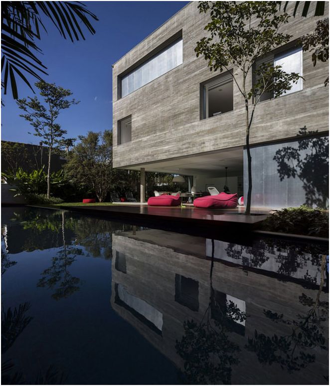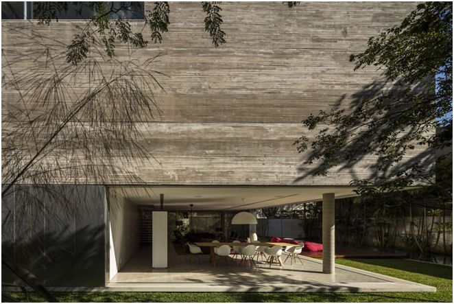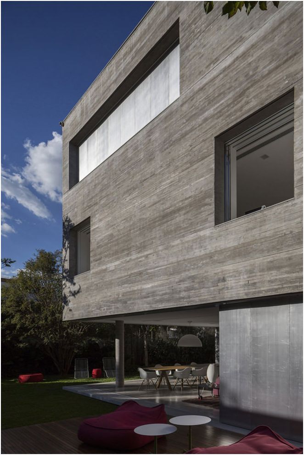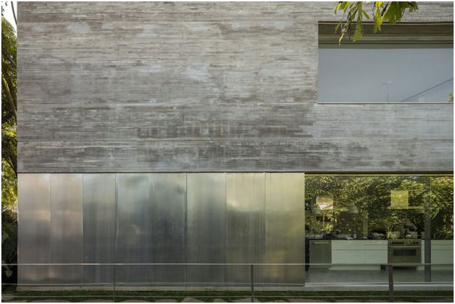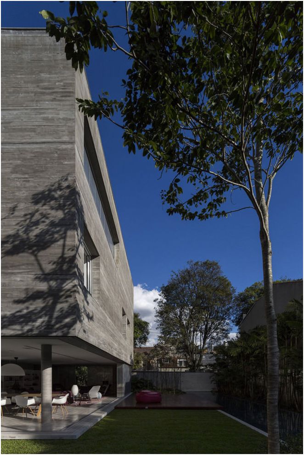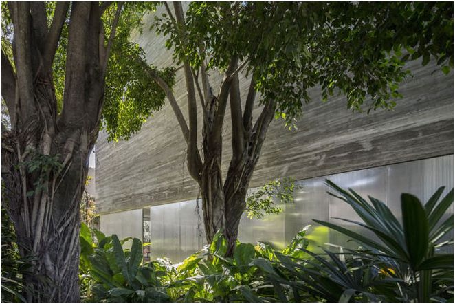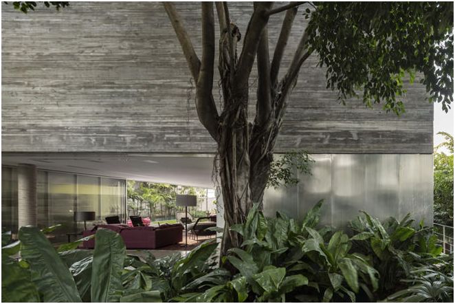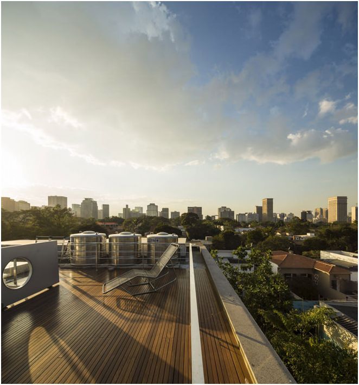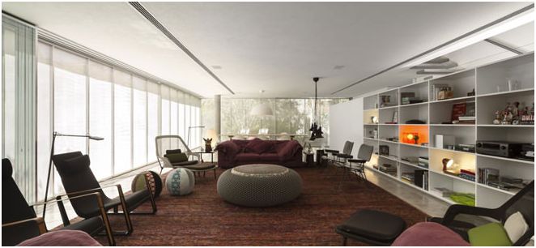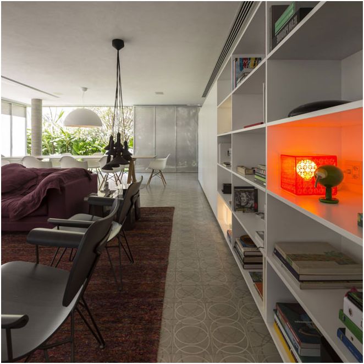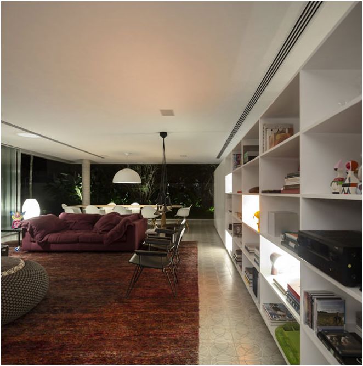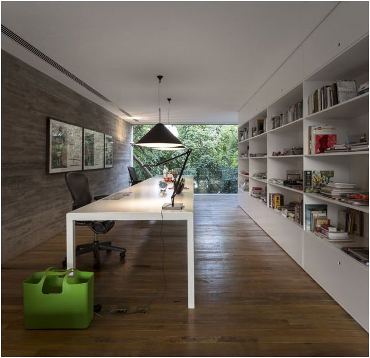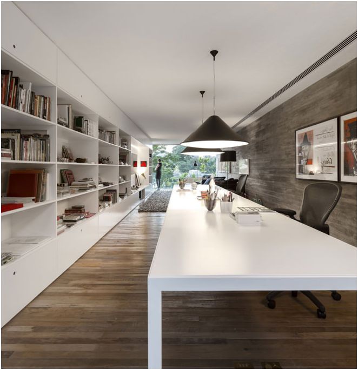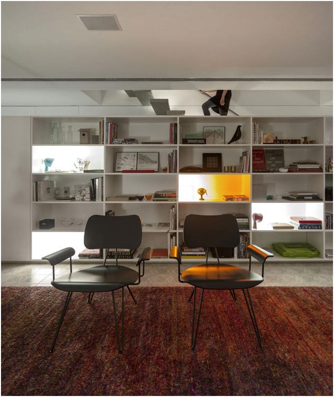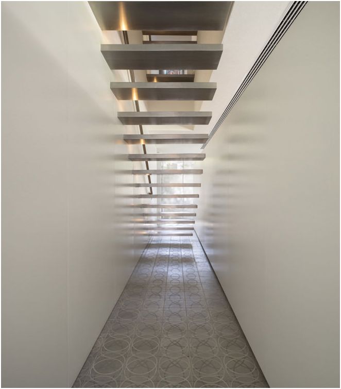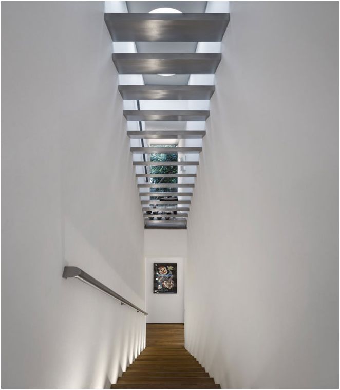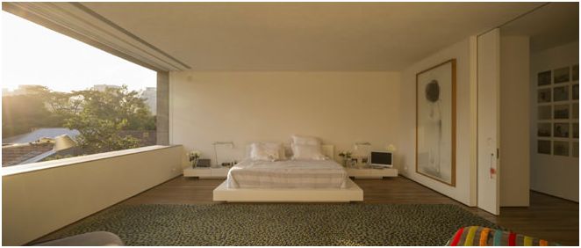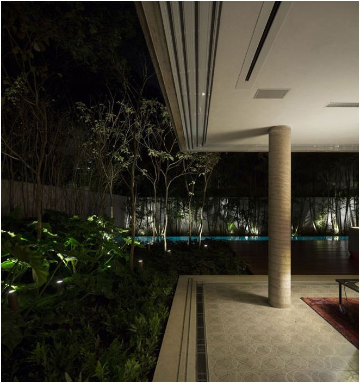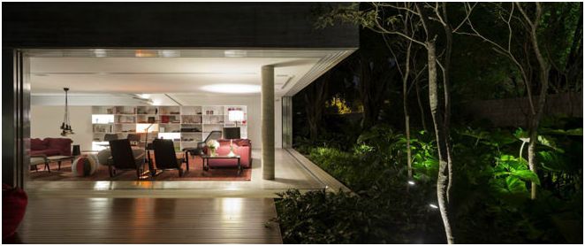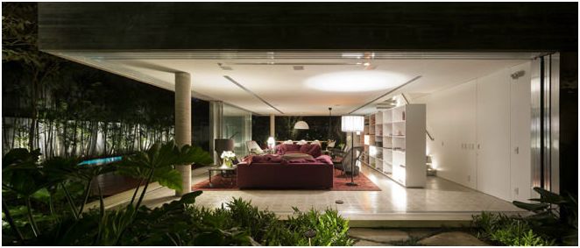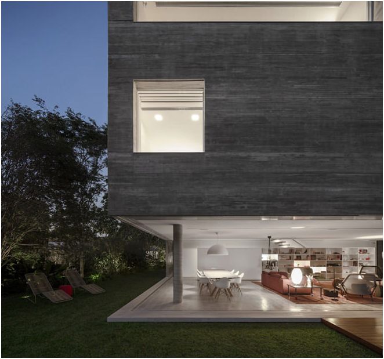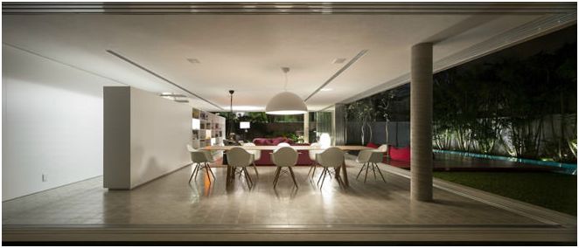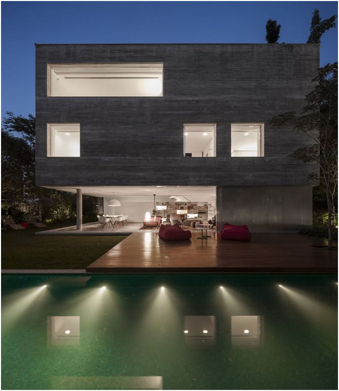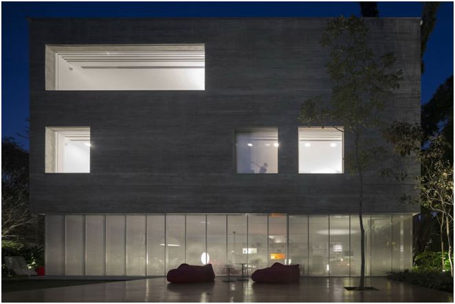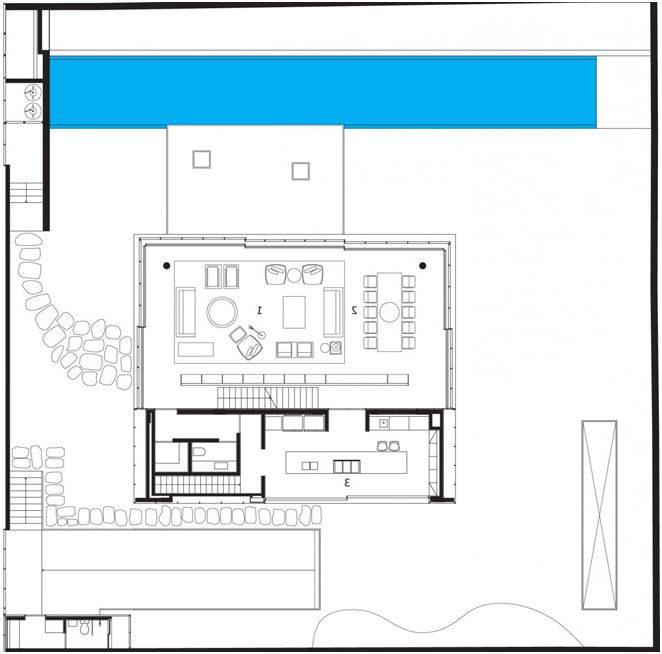Inspirational and recreational, Casa Cubo is an almost rectangular home designed by Studio MK27 in the city of São Paulo. The laconic residence is entirely made of concrete with modern metal finishes. The first floor is designed as an open space, but the interior design of a large house can be “hidden” under sliding metal panels. The house is surrounded by lush vegetation, ideal for relaxation and energy. It’s like a mini jungle that makes you forget about the bustle of the city!
There is also a wooden deck, which gives you a warm feeling of tranquility: you sit next to the lake, admiring its transparency, not thinking about anything in particular, dissolving into infinity. The interior design of the large house Casa Cubo is bright and fresh, amazing nature can be admired from the open space of the living room or on the terrace. It will become really beautiful in the evening and at dawn when you can hear the whisper of the wind while sitting and enjoying a good book. Such a wonderful and neat design of a large house! Is not it?
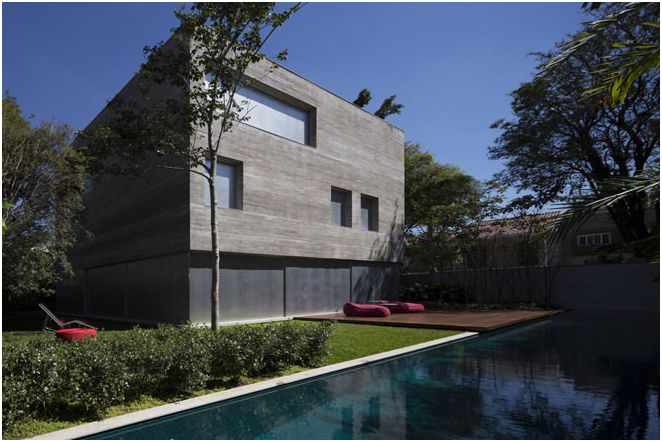
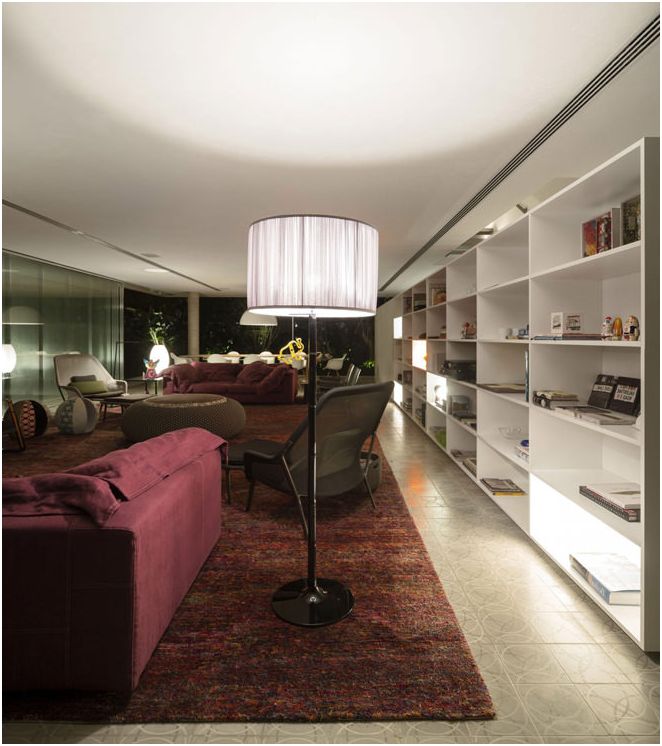
Working drawings of the design of a large house Casa Cubo:

