To make the dream of an ideal home come true, it is necessary to take care not only of its internal content, but also of its external appearance. In what style the building should be sustained, many factors determine: surrounding objects, landscape, technical and financial capabilities. But the main criterion should be the choice and desires of the one who will live in this house..
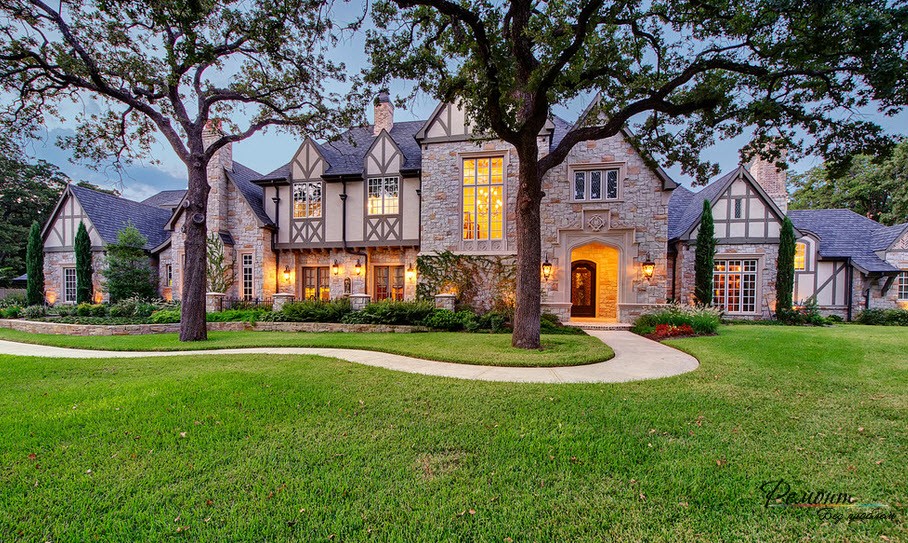
Fachwerk style: simplicity and originality
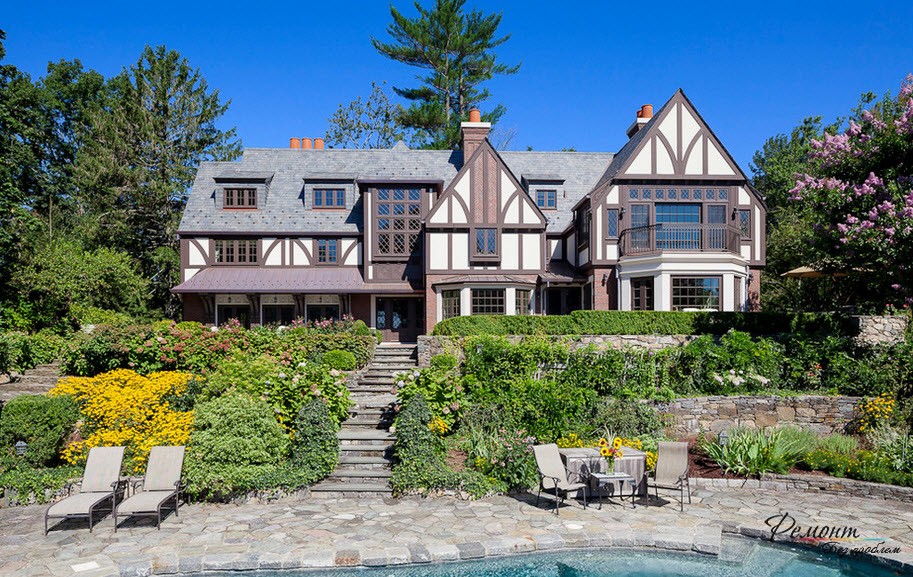
Fachwerk style: simplicity and originality
In recent years, the half-timbered direction has become popular for styling houses..
The history of the half-timbered style and its modern manifestations
For the first time this style in construction showed itself in the 15th century in Germany. The main feature of this trend is the panel construction of buildings. This style of construction was used throughout Europe. Buildings for various purposes were built on a frame made of wooden panels. It is noteworthy that wooden elements have both an important frame function and a decorative one. The concept «timber frame house» more than 6 centuries.
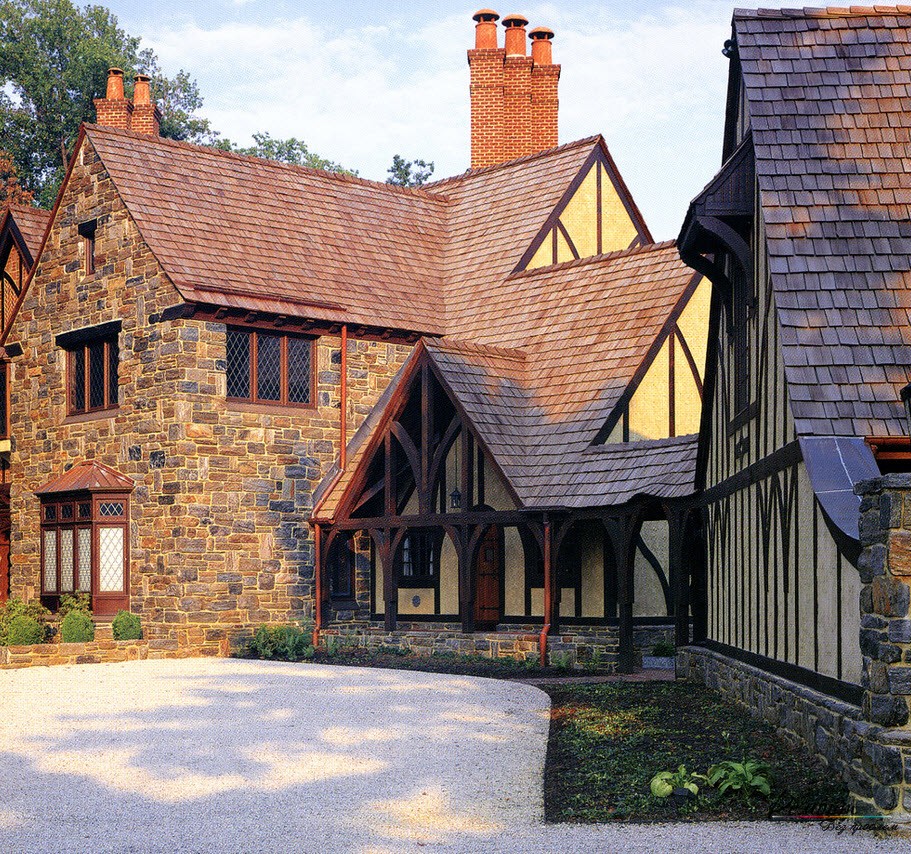
Fachwerk style: simplicity and originality
Frame construction methods are also used in elite construction. The large glazing area of such a house gives a feeling of unity with nature. In addition, this style does not limit the designer’s imagination..
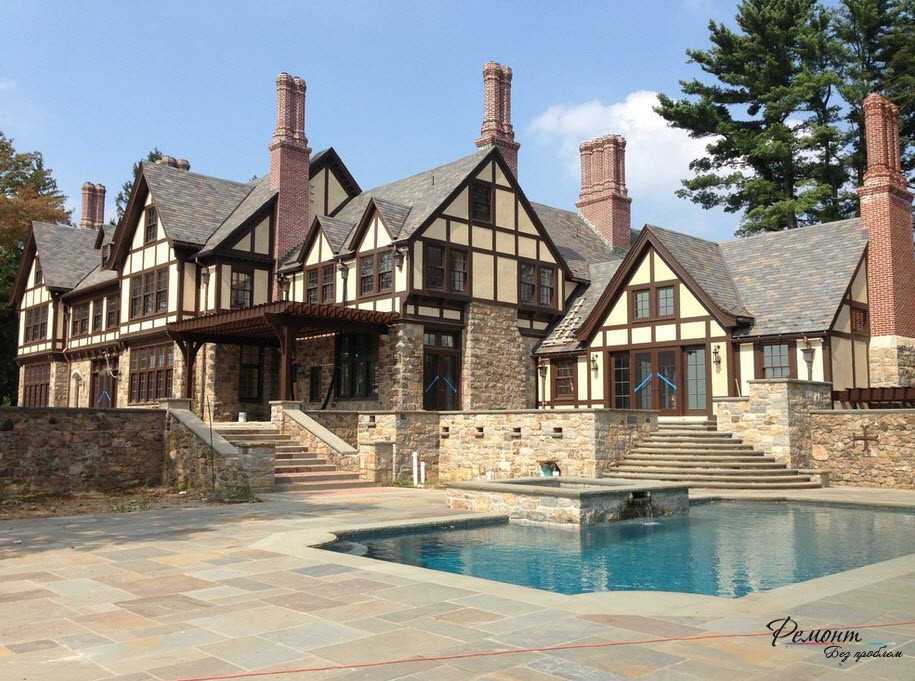
Fachwerk style: simplicity and originality
In its modern manifestation, half-timbered houses appeared in the 70s of the 20th century. In a situation where the tendency of that time was the rebuilding of old forms into something new and not always successful, half-timbered houses received a fresh and interesting continuation of their development. Valtor Gropius and Ludwig Mies van der Rohe became the founders of the updated style. The architects changed the timber frames for more durable materials while maintaining a solid glass façade.
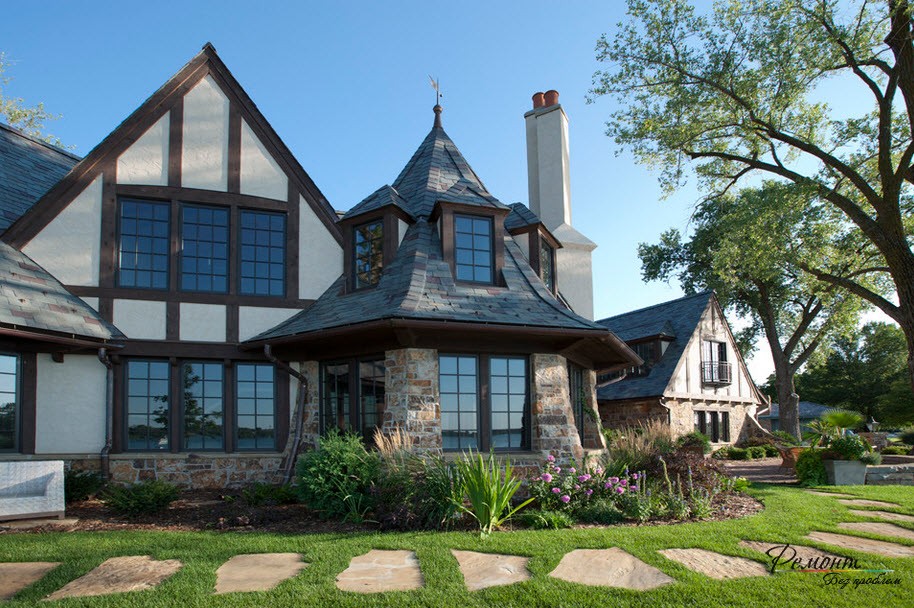
Fachwerk style: simplicity and originality
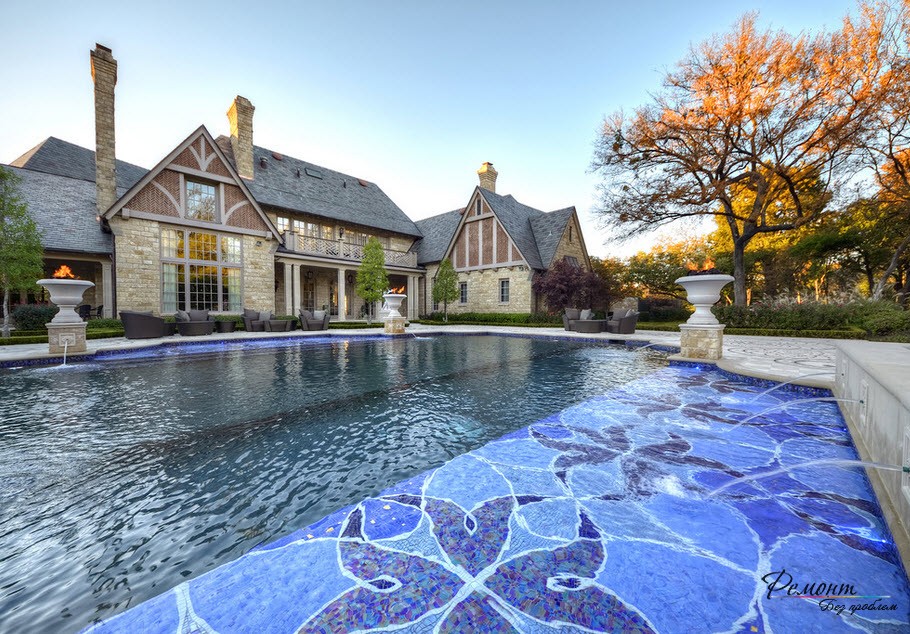
Fachwerk style: simplicity and originality
Later, these bulky frames were replaced again. This time it was more environmentally friendly and lightweight glued laminated timber. This is how the modern half-timbered house showed itself. It can be noted that little is left of the old style. Huge glass surfaces have replaced blank walls with small glass units. Thermal insulation is also of great importance. The main thing remained in common – wooden beams as the frame of the house.
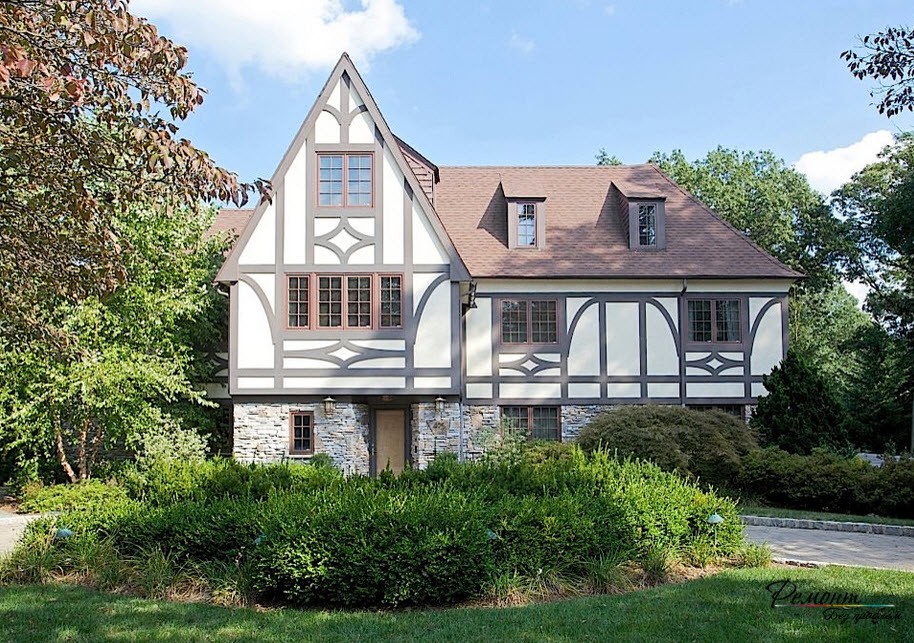
Fachwerk style: simplicity and originality
Fachwerk-style house construction technologies
The excellent thermal properties of wood have made it one of the best materials for building houses. Properly selected dry wood will fulfill all the tasks assigned to it. But if the parts from the timber are not sufficiently dried, then the list of problems may appear:
- extrusion of the frame;
- doors that do not close completely;
- cracks on surfaces;
- deformation of the roof;
- swollen finishing materials and many other unpleasant manifestations.
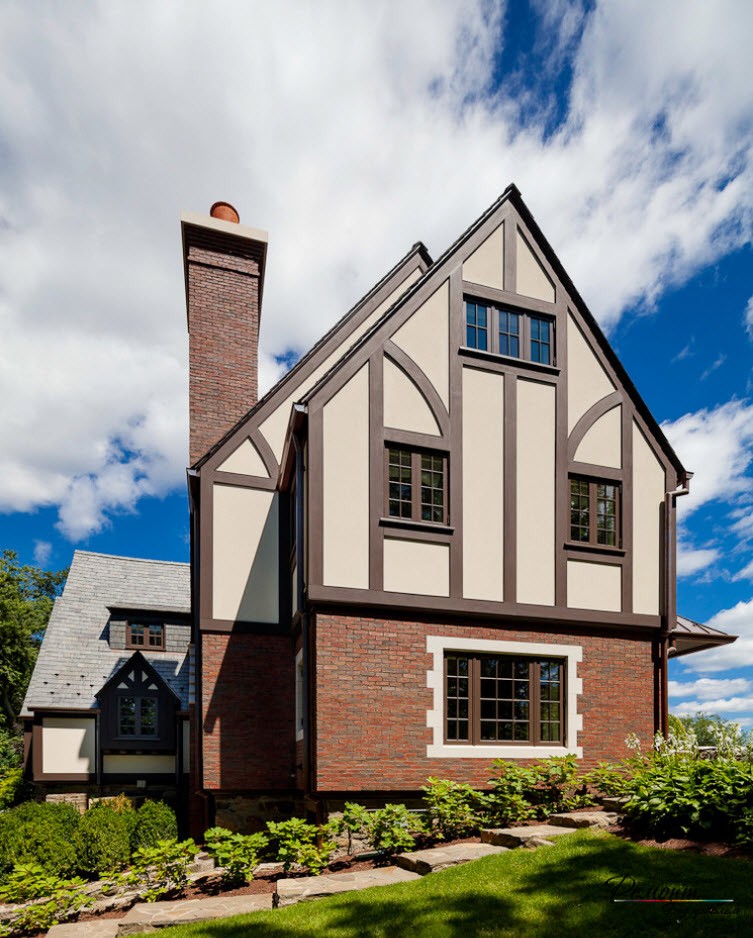
Fachwerk style: simplicity and originality
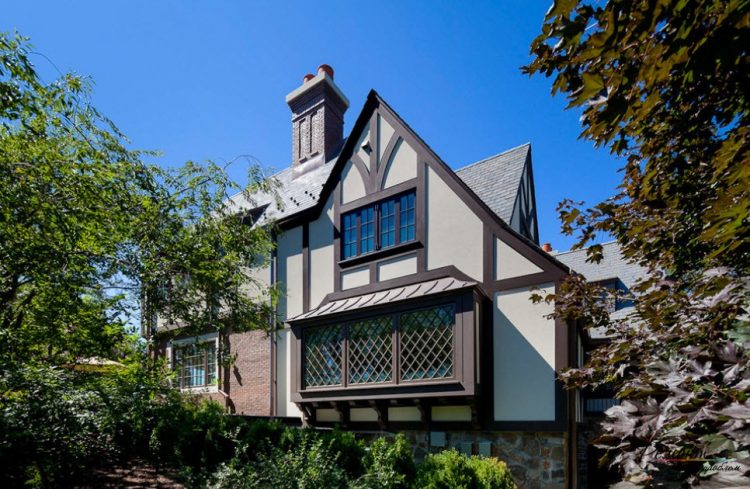
Fachwerk style: simplicity and originality
The main thing in such construction should be compliance with the main criteria:
- optimal structural rigidity;
- compliance with geometry requirements;
- durability of materials.
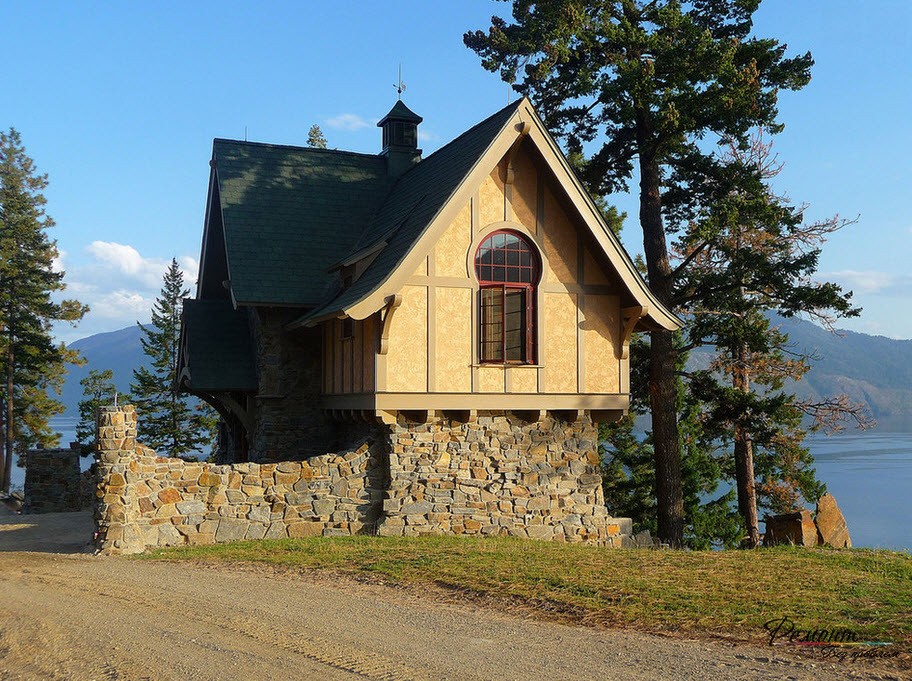
Fachwerk style: simplicity and originality
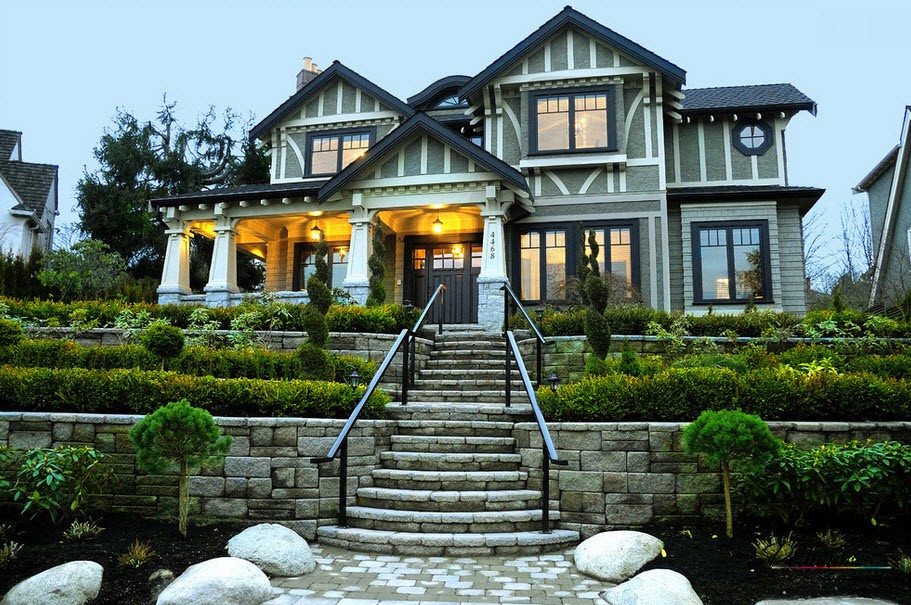
Fachwerk style: simplicity and originality
To dry a bar or log, the best way is to use a kiln dryer. Otherwise, it is impossible to dry out thick wooden elements. If the drying was carried out incorrectly, then the wood deforms, cracks, and also shrinks. Such defective material is not suitable for the construction of structures, as it will entail defects in already finished structures.
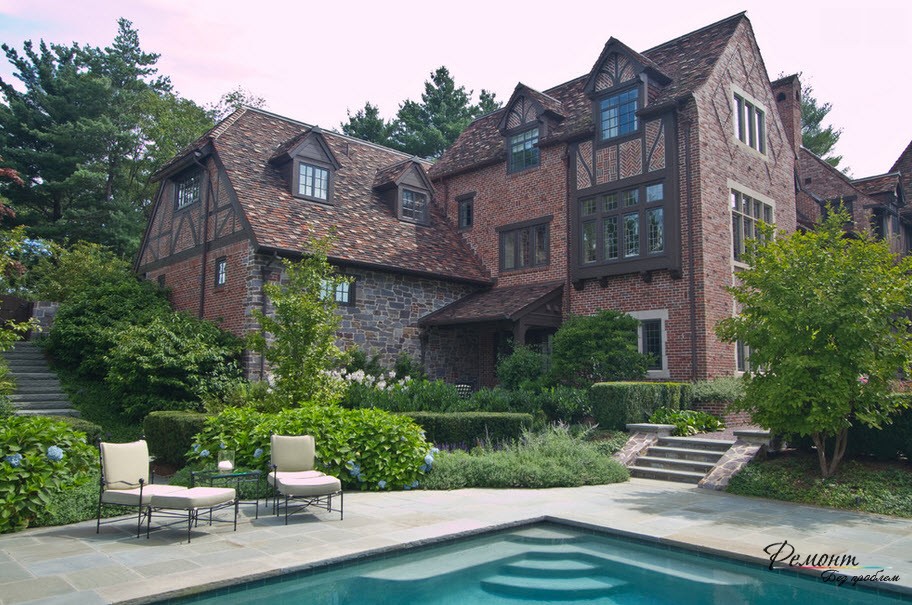
Fachwerk style: simplicity and originality
An important stage during construction is the shrinkage of buildings. Solid wood takes some time to do this. Without this, it is impossible to start finishing. This step can be skipped if you build structures from laminated veneer lumber. This material is characterized by all the advantages of solid wood and does not show its disadvantages. In the process of shrinkage, such material practically does not change. This gives unlimited architectural possibilities..
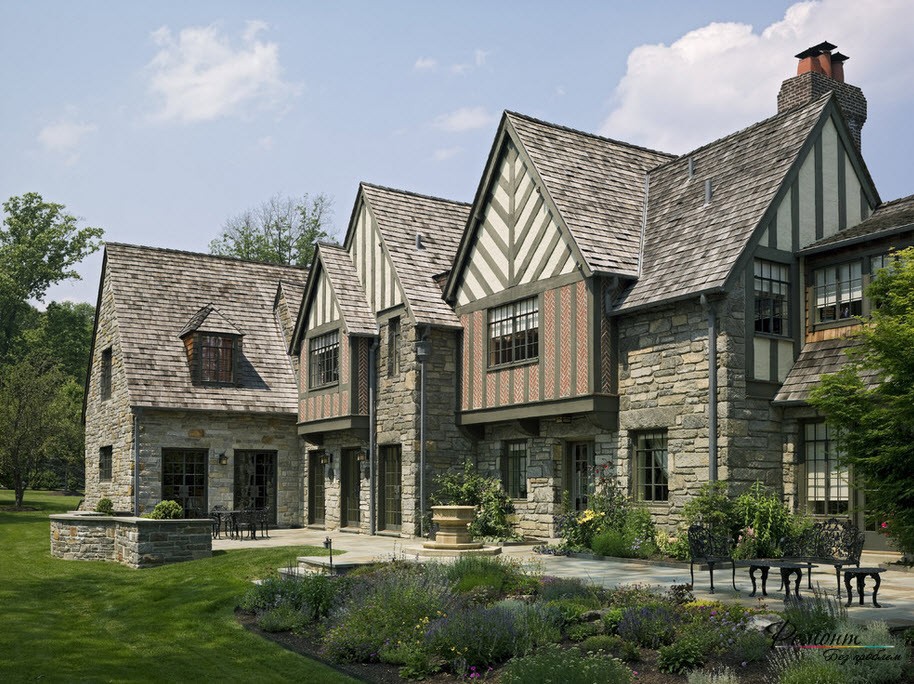
Fachwerk style: simplicity and originality
Advantages and disadvantages of style
Any style has its advantages and disadvantages. Their balance means that this particular style is suitable in one case or another..
The Fachwerk style is also endowed with a number of features. Having studied them, the owner of the future structure should decide for himself whether he will put up with the existing disadvantages of the design and whether it has enough advantages.
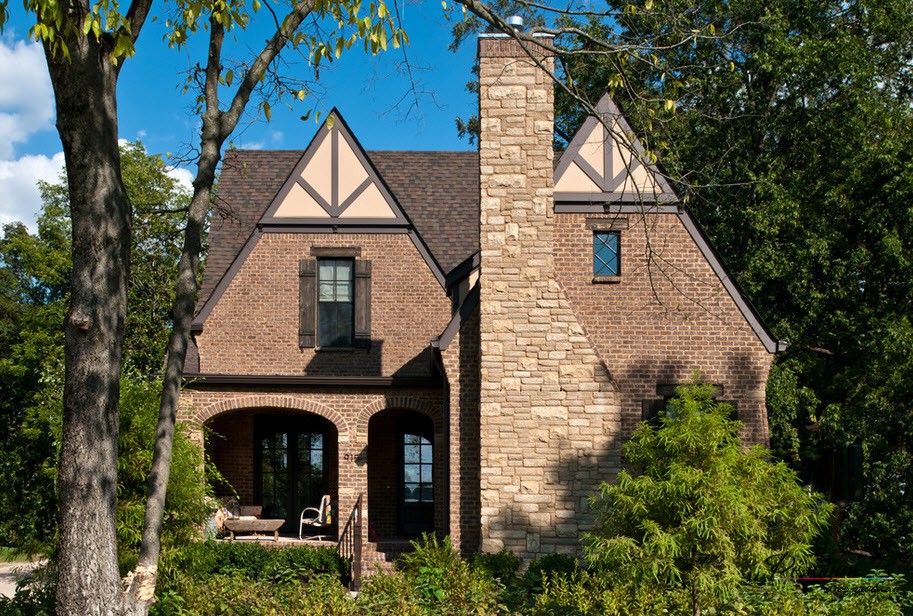
Fachwerk style: simplicity and originality
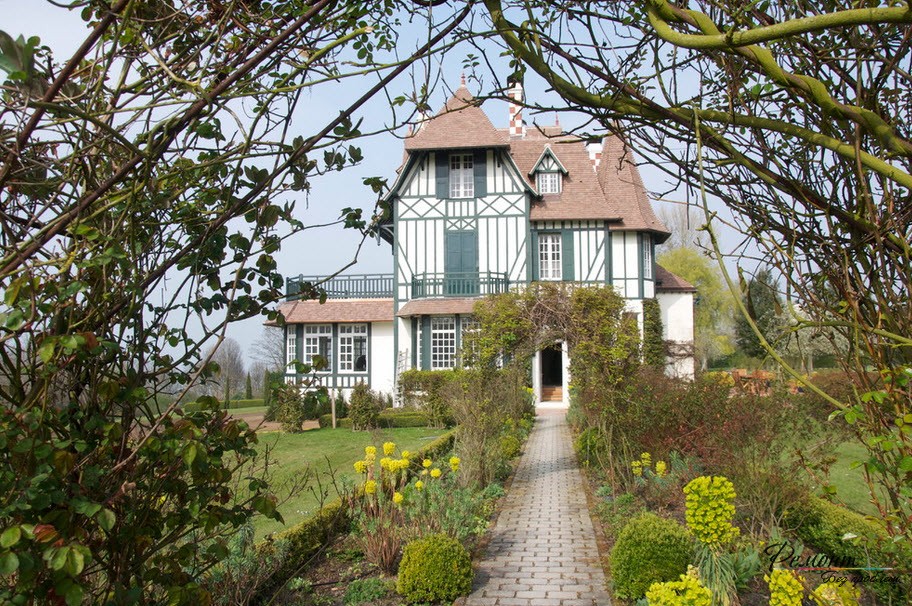
Fachwerk style: simplicity and originality
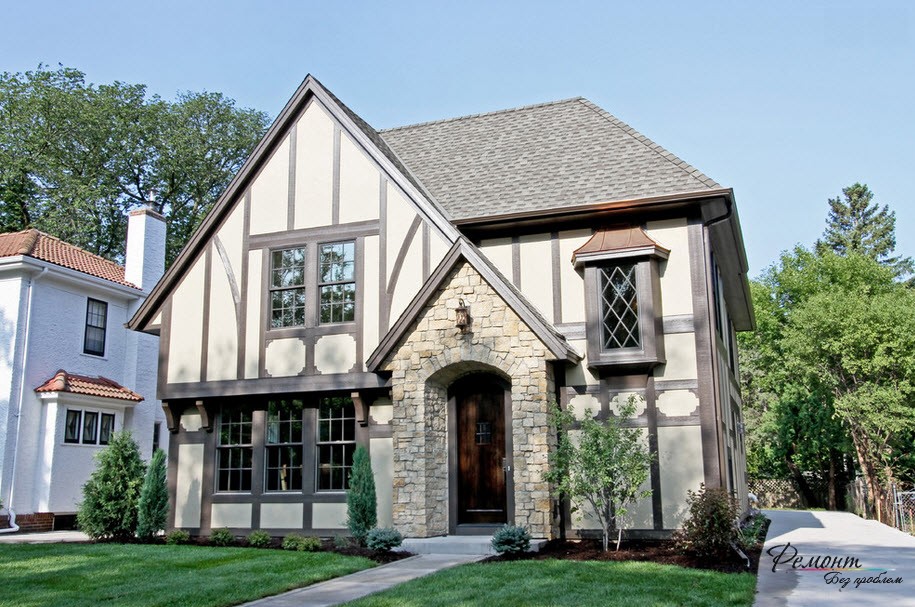
Fachwerk style: simplicity and originality
Among the advantages of such houses are:
- good microclimate inside, due to the environmental friendliness of the tree and its ability to let air in and absorb unpleasant odors;
- constant humidity;
- antiseptic properties of indoor air due to the evaporation of natural resins and essential oils from wood;
- presentable appearance of the building;
- ease of assembly and decoration.
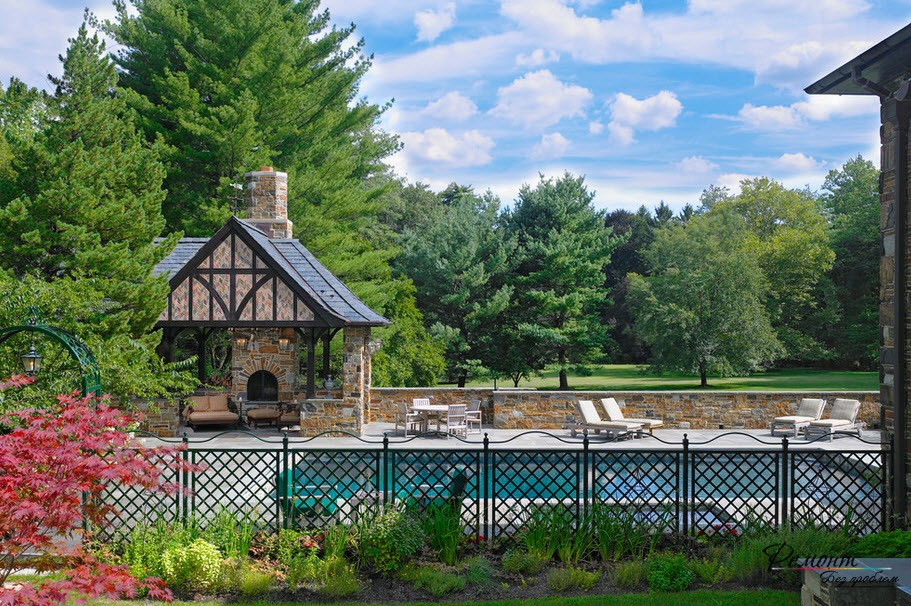
Fachwerk style: simplicity and originality
Among the disadvantages, the main ones are:
- poor thermal insulation;
- the structure requires replacement every 25 years;
- expensive building construction.
Despite the popularity of the half-timbered style, the price of such houses remains high and is at the level of 1200-1600 euros per square meter. In order to get a good construction result, it is necessary that the structure is erected by professionals from high quality materials. Numerous assembly nuances make independent construction almost impossible..
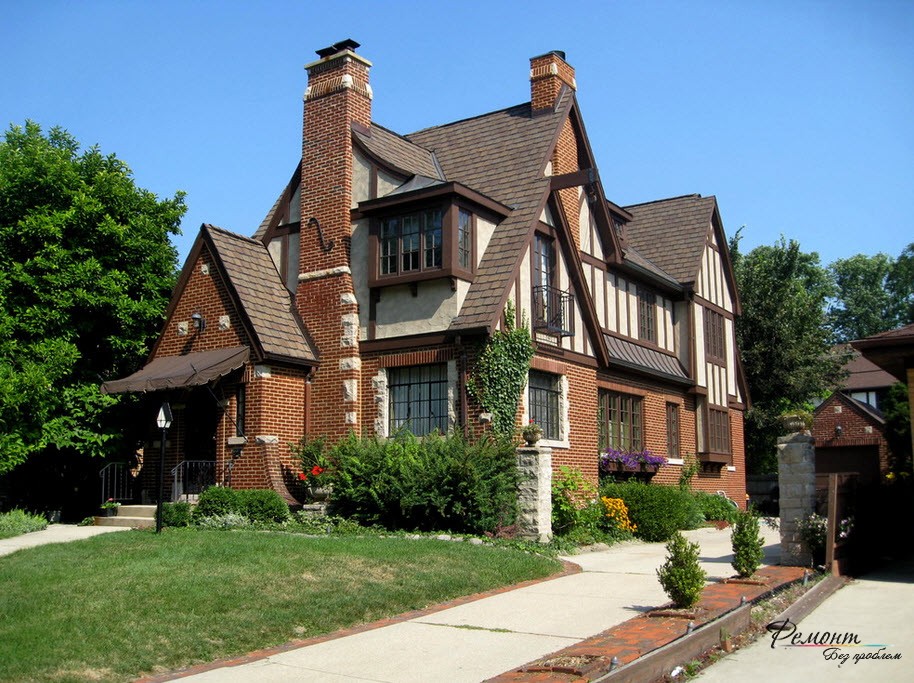
Fachwerk style: simplicity and originality
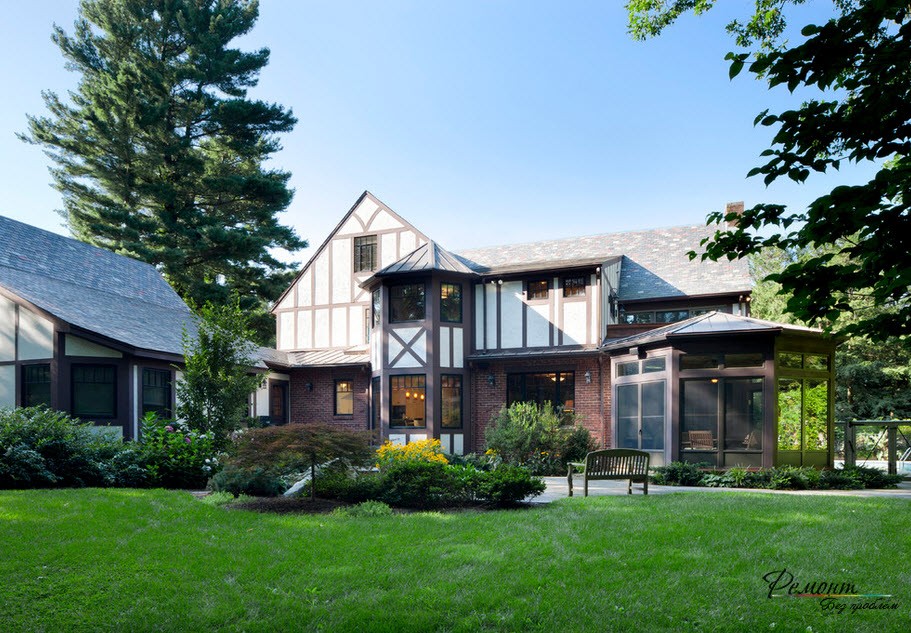
Fachwerk style: simplicity and originality
At the same time, you can choose an inexpensive option for imitating the half-timbered style. With this erection technology, beams made of artificial or natural wood are attached to the previously plastered walls. This option has a decorative character and most of the properties, advantages and disadvantages of a full-fledged structure do not apply to it..
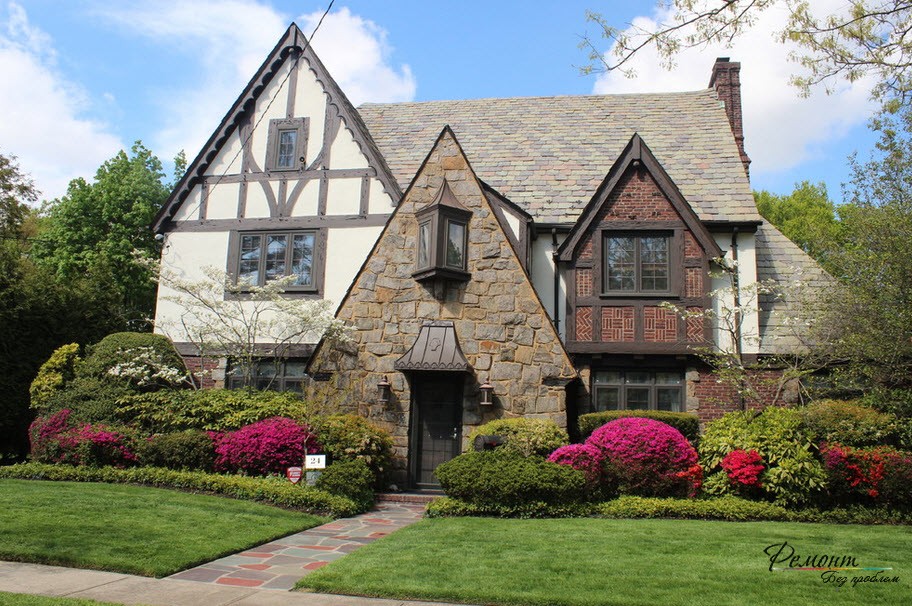
Fachwerk style: simplicity and originality
The glass version is closest to the historic original building. The space between the frame beams is filled with a dense glass sheet with an amazing margin of safety. Such a structure is not only beautiful and stylish, but also has excellent practical properties..
The main connoisseurs of the half-timbered style are those who strive to be closer to nature and surround themselves with natural objects and species..






