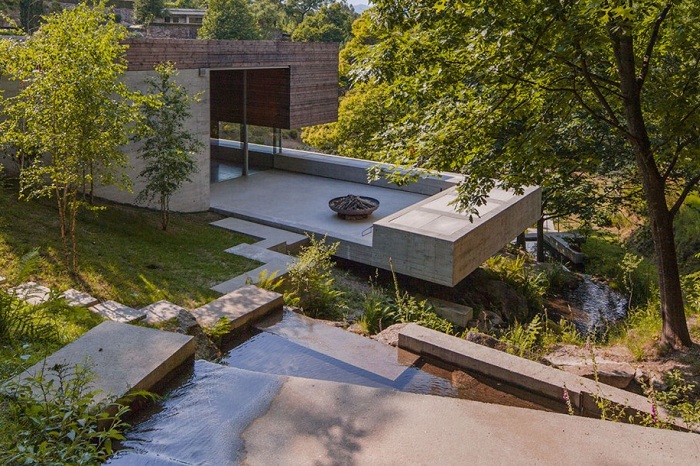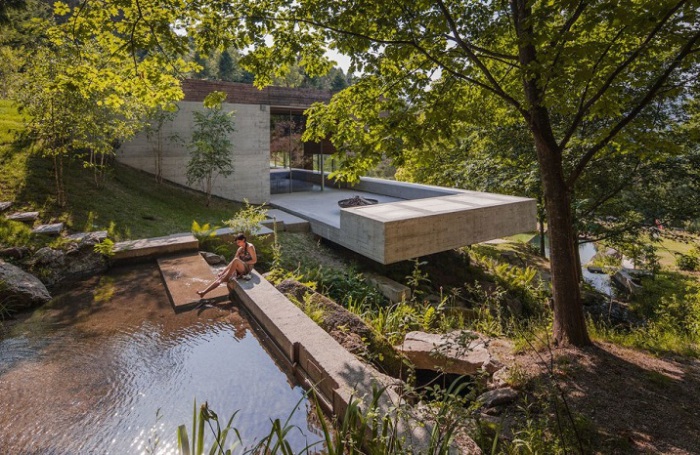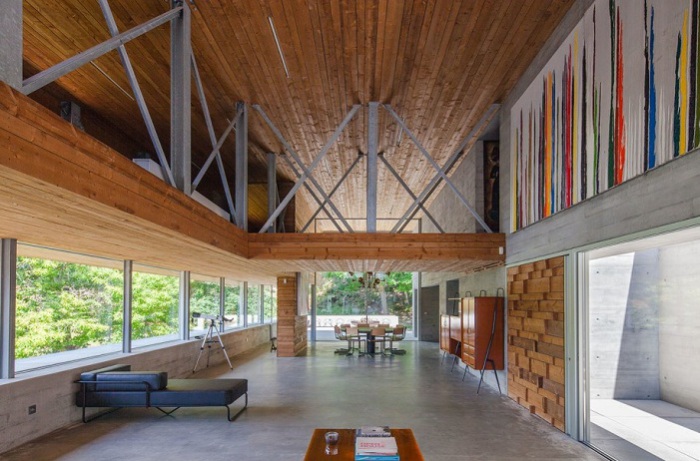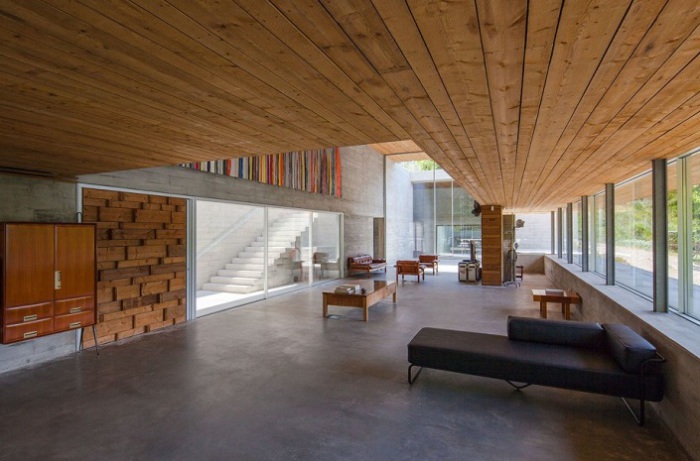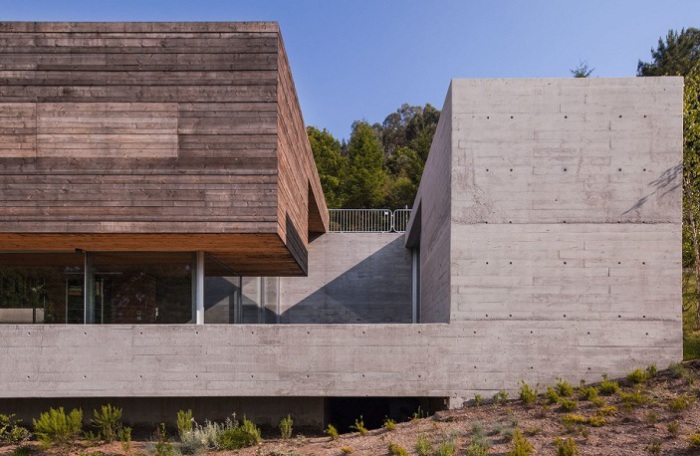Gerеs House house in a minimalist style.
A residential mansion has appeared in one of the most picturesque and quiet places in Portugal. The owners wished that its design was very laconic so as not to overshadow the beauty of the surrounding nature. The architects fulfilled the customers’ request as accurately as possible: nothing superfluous, only simple and clear geometry.
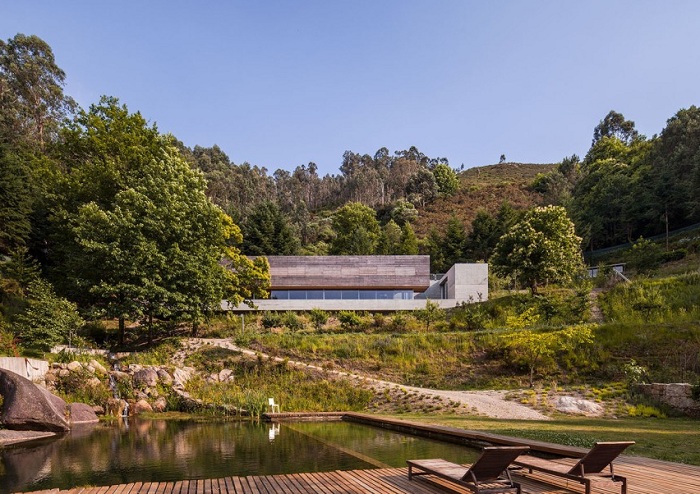
Architectural project by Carvalho Araujo studio.
Architectural studio Carvalho Araújo has completed work on the Gerês House, a private home located in the Caniçada Valley near Braga, Portugal. The designers intentionally made the dwelling in the spirit of minimalism in order to focus on the picturesque surrounding nature.
Gerеs House – a house in a picturesque valley.
The house was built a few steps from the lake. The outdoor pool and gravel paths perfectly integrate the home into the landscape and create a serene aesthetic of being in nature.
Gerеs House. Interior.
Concrete and natural wood dominate the interior. Wide windows allow natural light to enter the interior of the house unhindered. The interior is no less laconic than the facade of the house. No unnecessary decor items, only simplicity, clear lines.
Gerеs House – residential mansion in the spirit of minimalism.
Gerеs House. Facade.
In Buenos Aires, you can find a house that is not similar in its characteristics.
This mansion resembles a jumble of geometric shapes.

