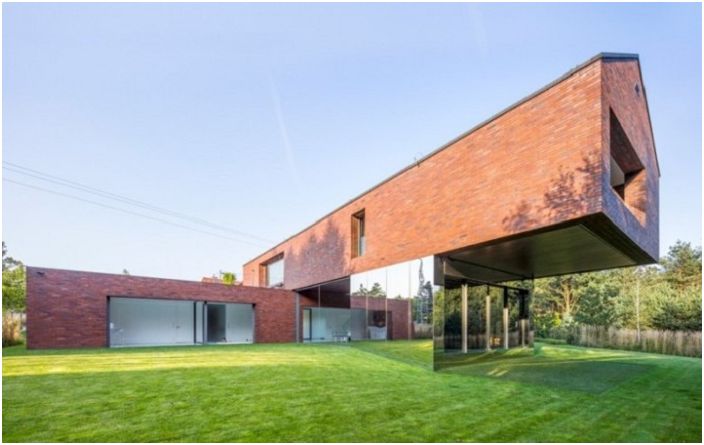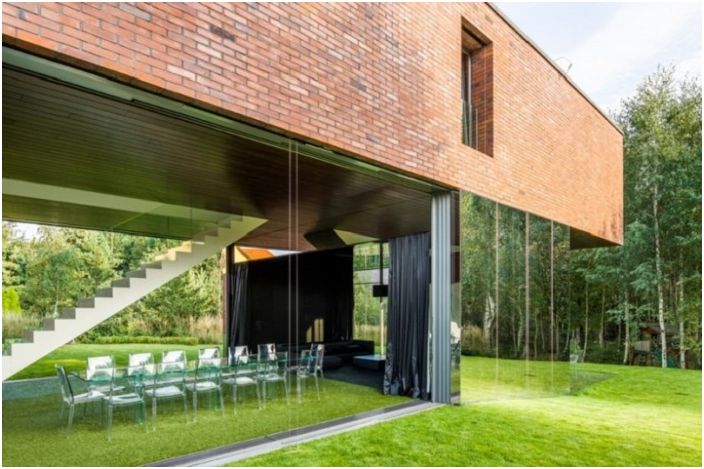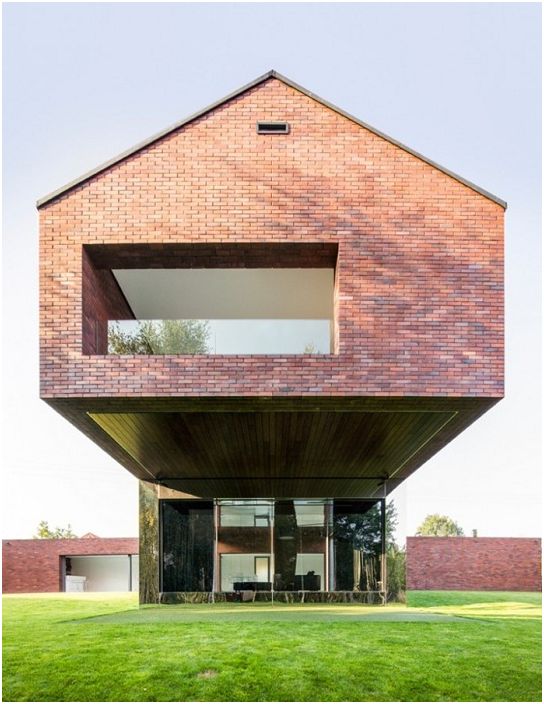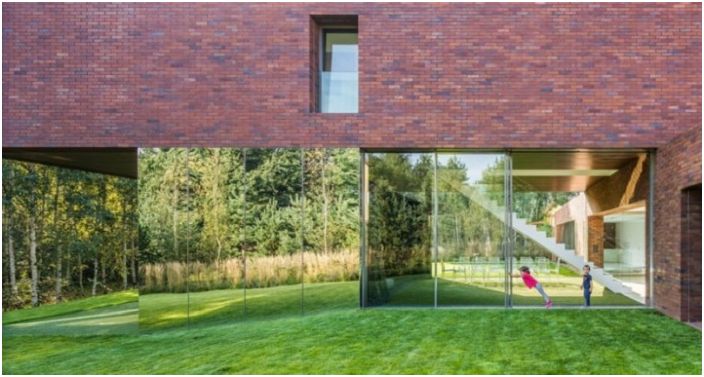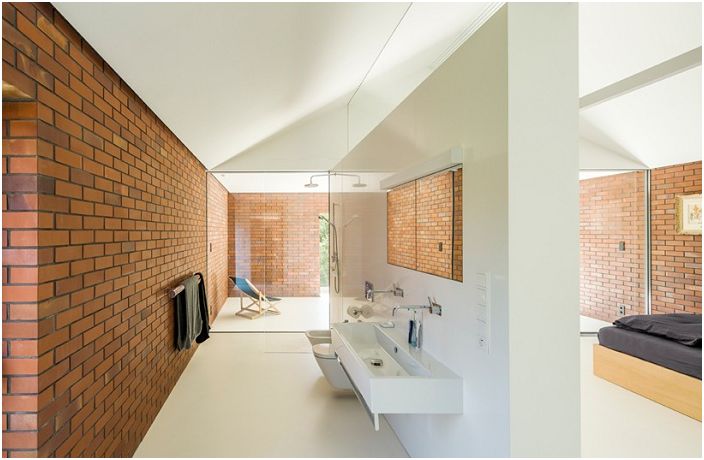Private house in the Polish city of Katowice.
And the Polish city of Katowice is home to a non-standard residential building. The upper and lower levels are located relative to each other at an angle of 90 degrees. The mirrored glass partition gives the impression that the massive upper part of the house is literally hovering in the air and is about to fall.
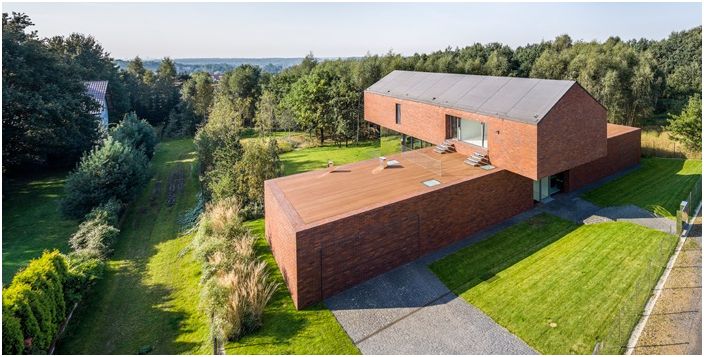
Architectural project by KWK promes.
Relatively recently, the construction of a suburban private house under an uncomplicated name was completed «Living-garden house in Katowice», located in the Polish city of Katowice. The authors of this project were the architects of the KWK promes firm. The dwelling looks like two geometric structures piled on top of each other. Mirrored glass partitions on the first floor only add some extra dimension to the house.
Living room that merges with the surrounding nature.
Red brick house.
The shape of the house and the red brick chosen as the main building material are a reference to the outlines of the traditional dwellings of the area. In addition, the brick effectively contrasts with the natural green landscape..
Mirror reflective facade of the house.
Bathroom in Living-garden house in Katowice.
The second floor has a bedroom and a bathroom. The ground floor comprises a kitchen, utility rooms and a living room. The faux lawn in the living room, with ceiling-to-floor clear glass windows, blurs the boundaries between the room and the natural landscape. From the outside, the illusion is created that the owners are right on the lawn, and not in the house.
In Poland, you can find another house with a mirrored facade. In a dense thicket not far from Warsaw, there is a house, the entire first floor of which merges with the forest because of the mirror panels. Thanks to this optical illusion, part of the building is almost invisible from afar..

