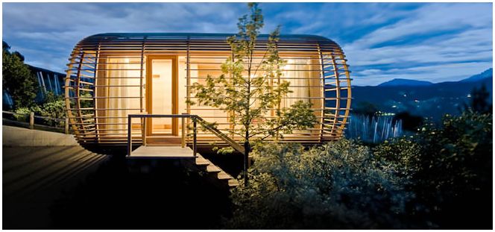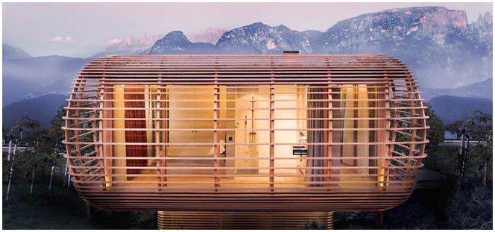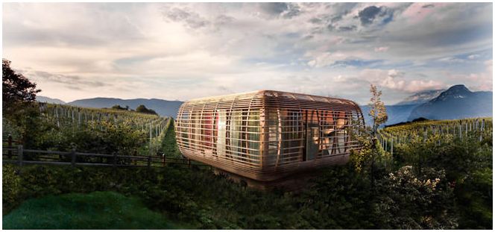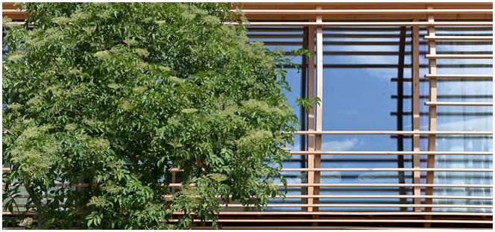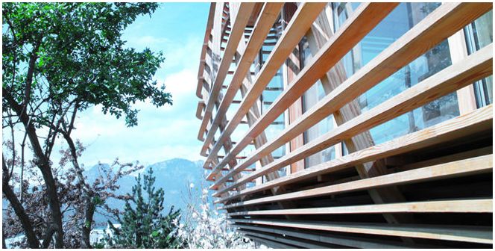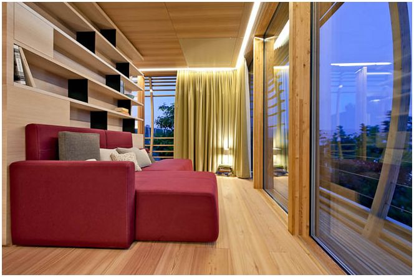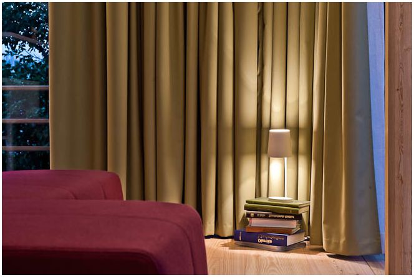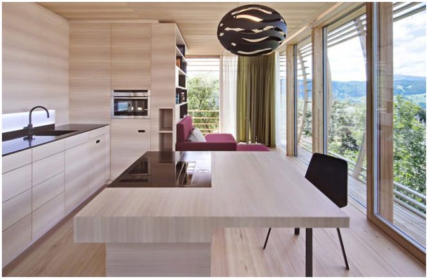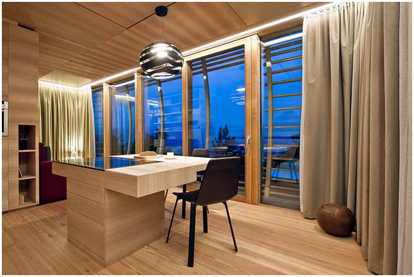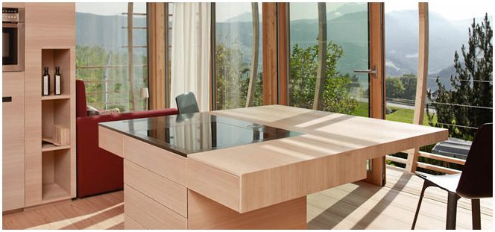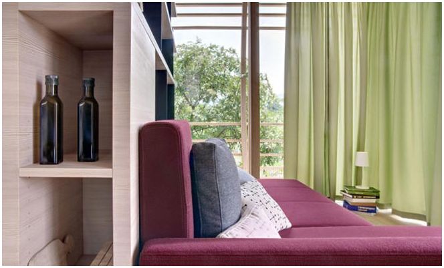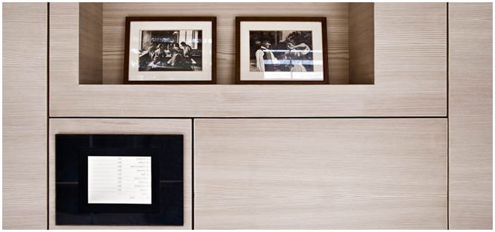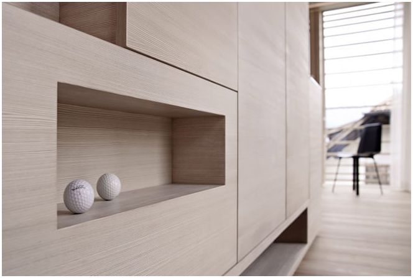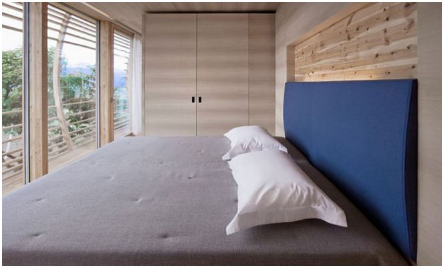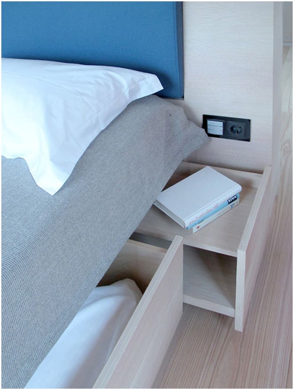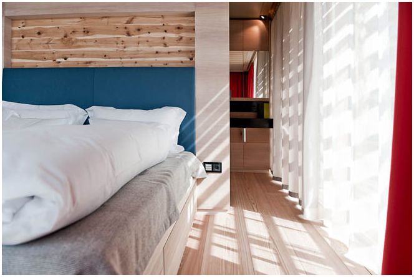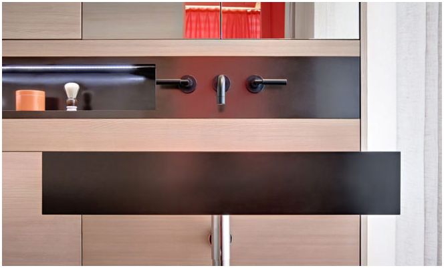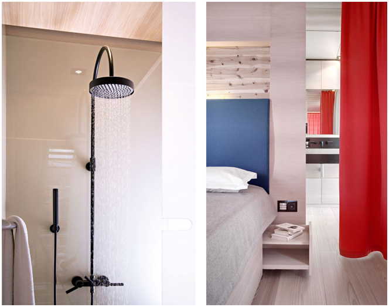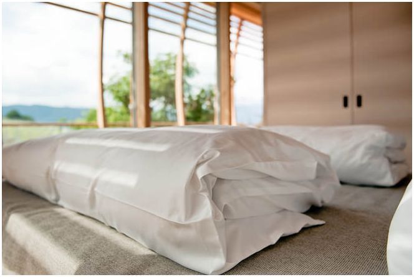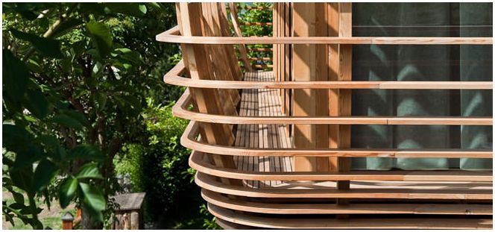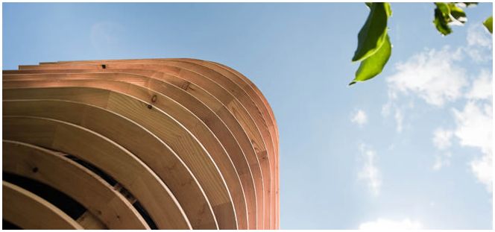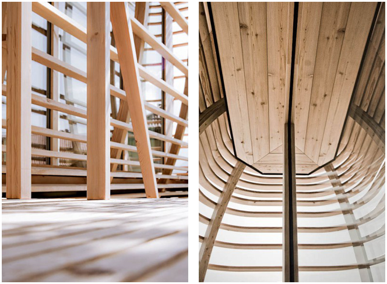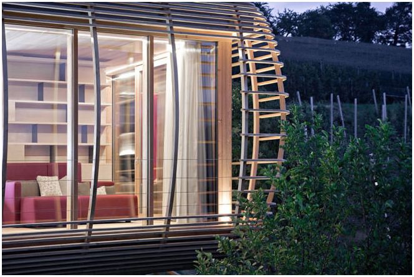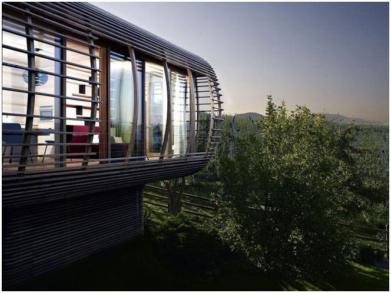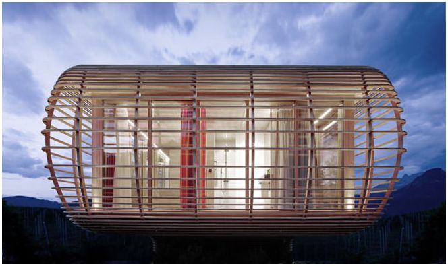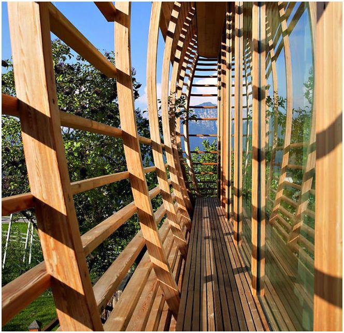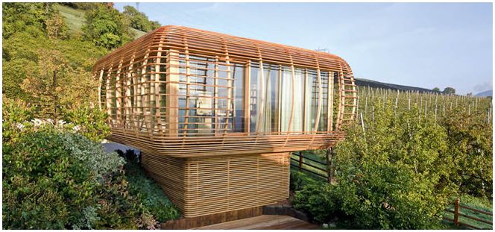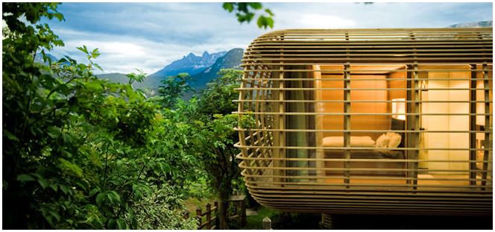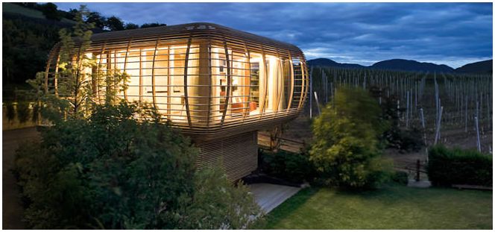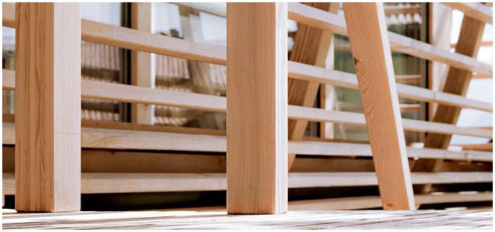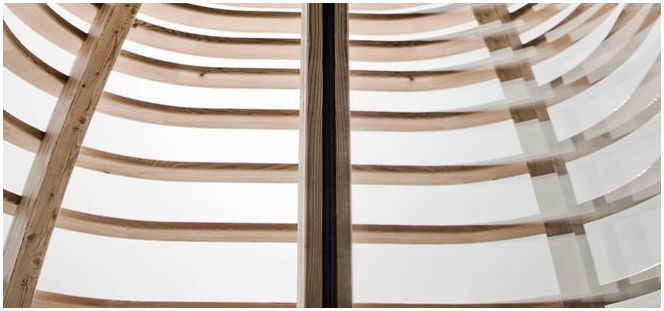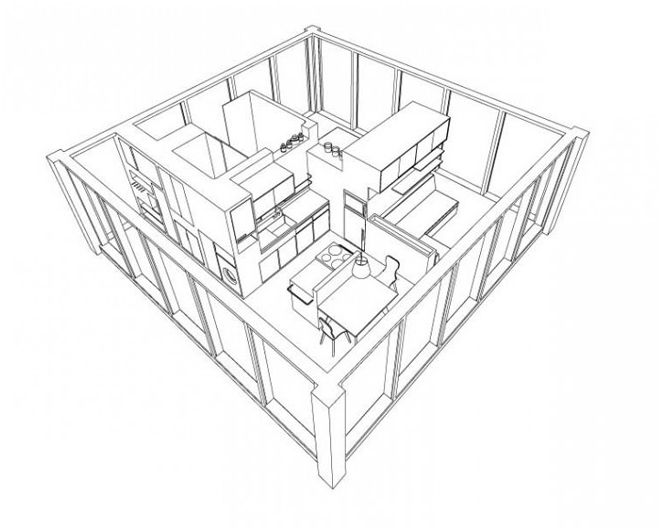The uniqueness of this compact one-story house is that it is completely autonomous. It can be mounted and dismantled practically anywhere in the world.
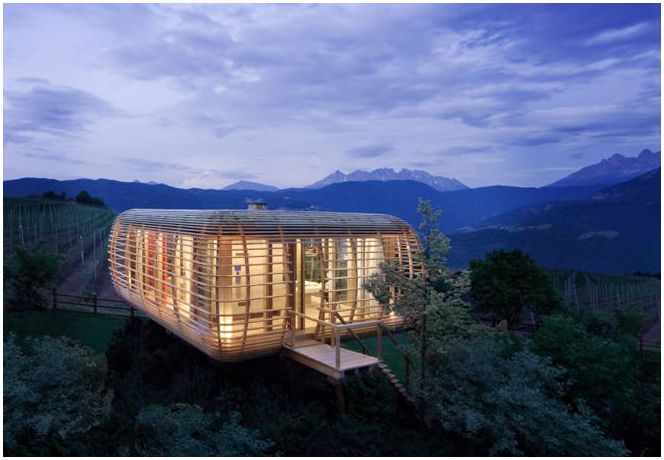
This small residential building provides its own functionality with solar panels and does not need any communications. This project was named by its creators as “Fincube”.
The house is glazed from all sides with large windows in the color of light wood. Glazing takes up space from ceiling to floor, thereby providing maximum illumination.
The small residential building “Fincube” is protected along the entire perimeter by horizontal wooden slats curved at the corners of the house. Such a frame allows you to protect both the interior space from bright sunlight and from the looks of curious neighbors..
The living areas inside a small cozy house are organized in a circle. That is, each zone follows the previous one. From the entrance there is a hallway area, followed by a spacious kitchen-living room area, followed by a bedroom area, and after it a bathroom.
The minimalist design and the absence of partitions in a small cozy house made it possible to achieve maximum space in the kitchen-living room area. Large windows and doors, lack of handles on furniture, light colors of environmentally friendly finishing of the entire room. All this creates the atmosphere of a single whole room, and the room looks quite comfortable and light.
In a compact one-story house, everything is designed from environmentally friendly and durable materials, and every detail also carries great practicality. The kitchen island alone combines not only a work surface, but also a stove for cooking and a comfortable dining table. Around the island, in comfortable chairs, two people can be accommodated without any problems.
Thanks to the large, bright windows and a single space with the kitchen, the living room in this small cozy house does not seem small and narrow at all. And it looks like a self-sufficient room with a sofa and a partition-shelves. Through the living room you can access the sleeping area.
The design of the compact one-storey house “Fincube” uses a technique that can be applied in the architecture of any small dwelling. Each of the partitions also includes the function of very useful and necessary cabinets. Every centimeter in this house is used to the maximum. For example, in the bedroom, a partition with shelves is used to store books..
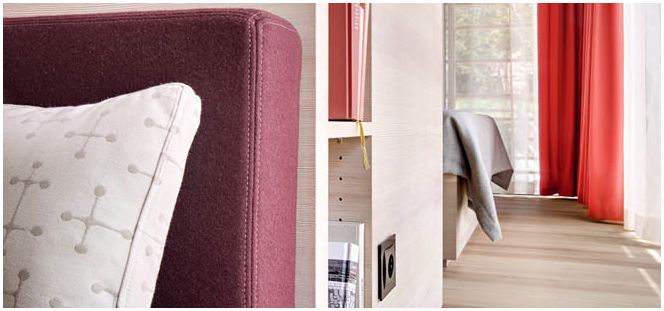
Outside, the small apartment building is functional too. There is a so-called walking path along the entire perimeter of the house, it is located between the wooden lathing and the outer facade of the house. It always offers a magnificent view of the surroundings.

