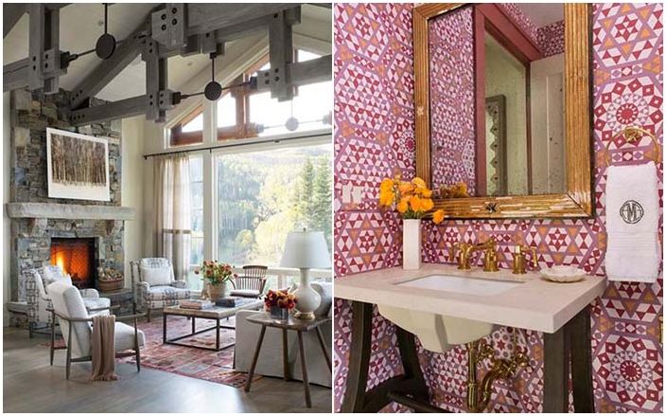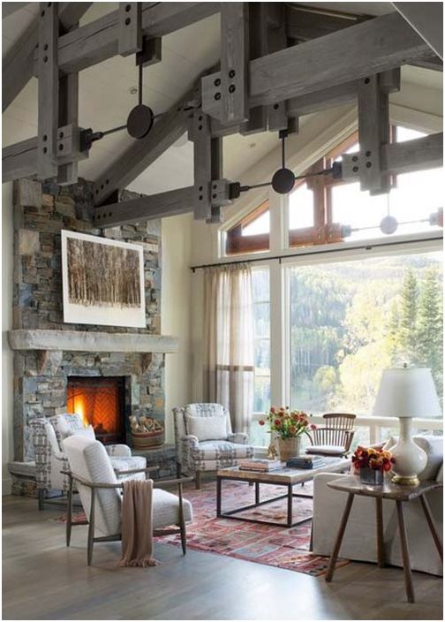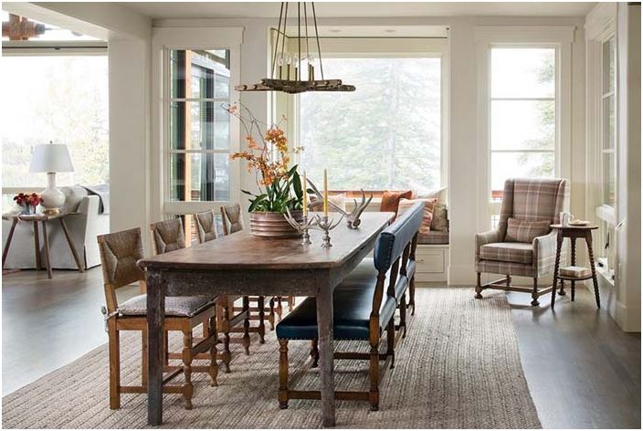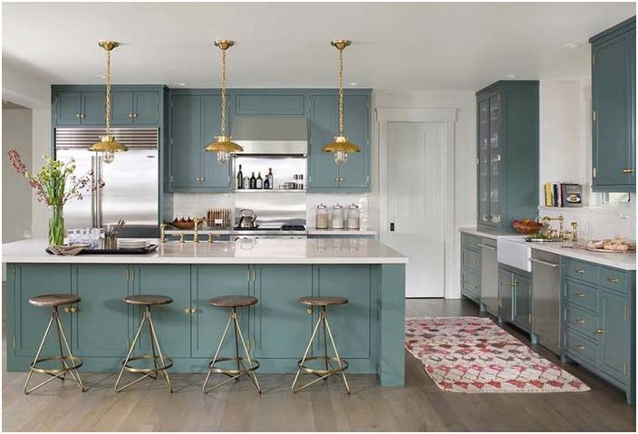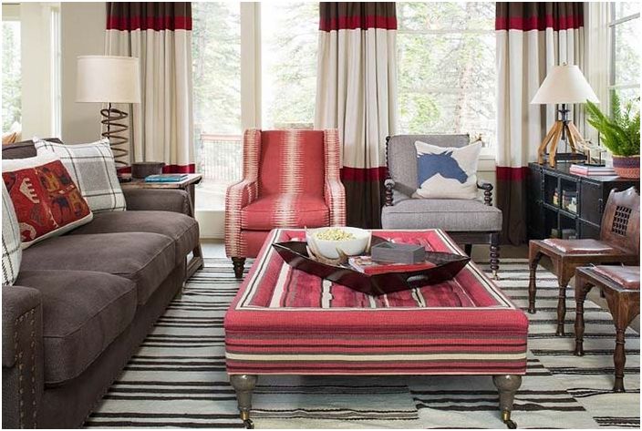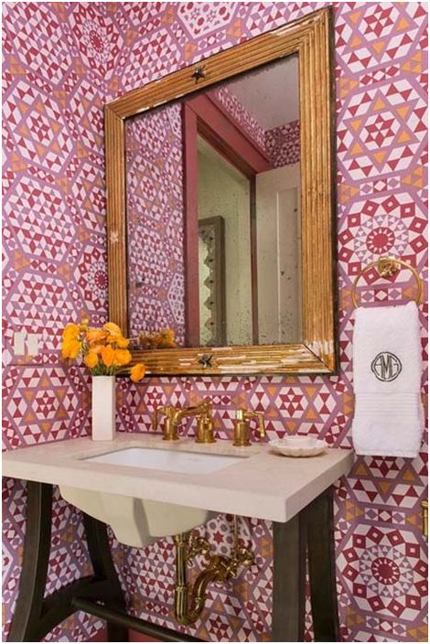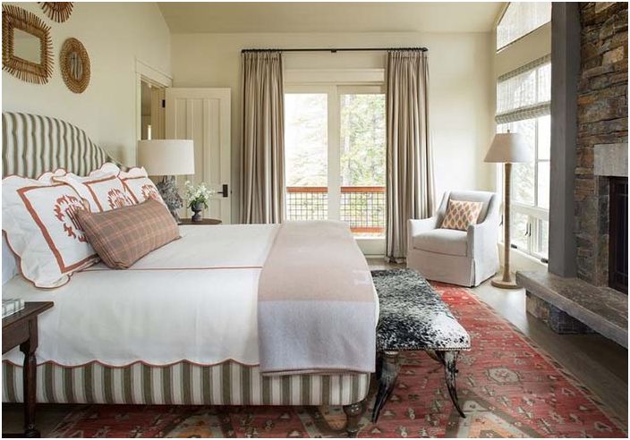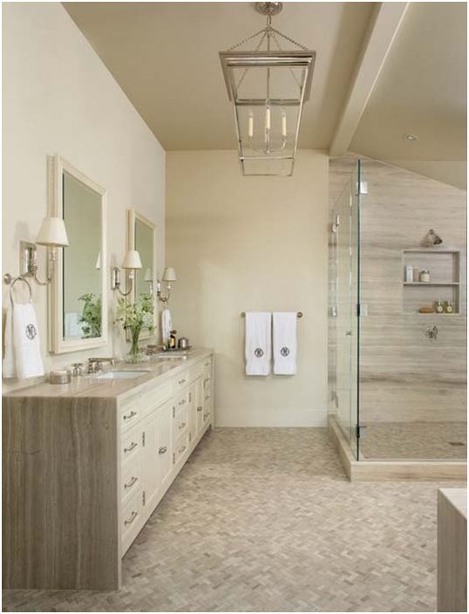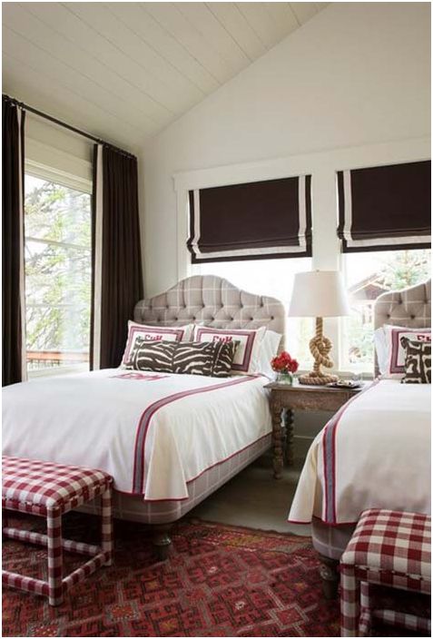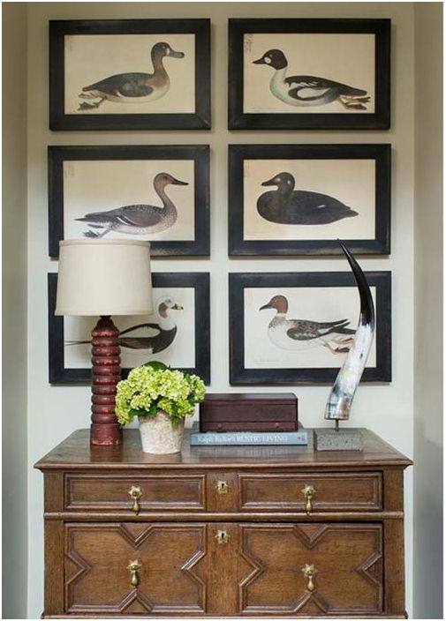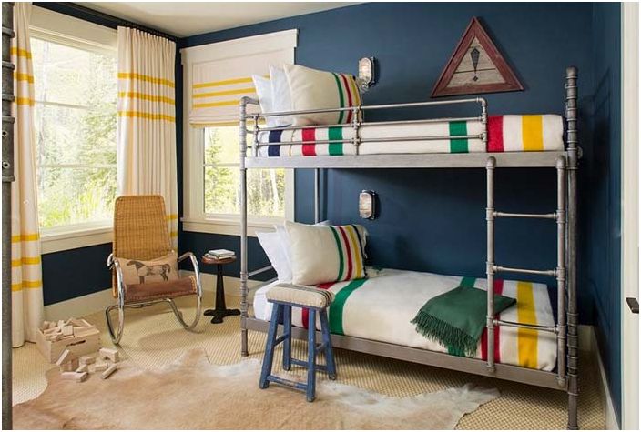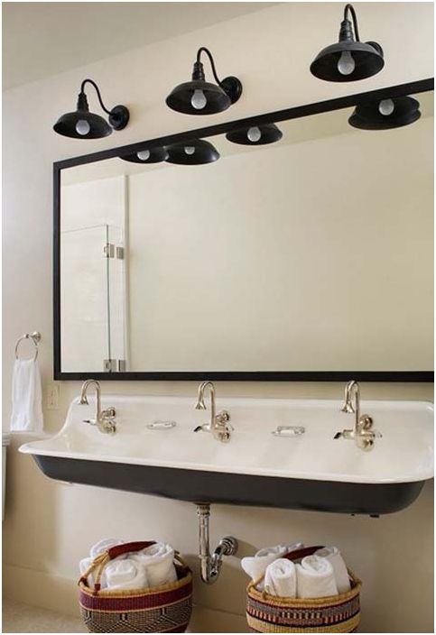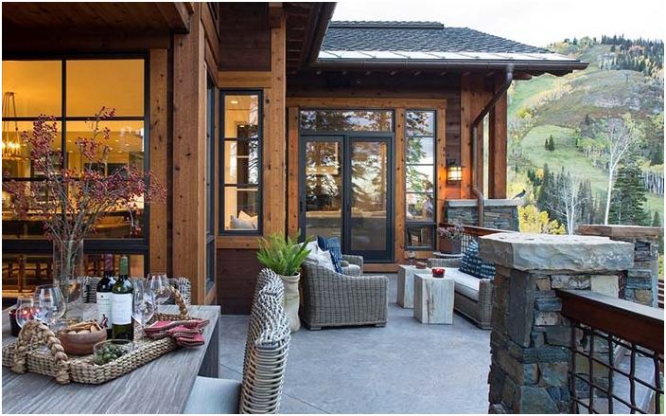A house in the mountains, the design of which breaks stereotypes
Beams on ceilings, floors and walls, painted in a trendy orange tone, were the main objects of the renovation. Today gray color prevails in the decor, bluish-greenish color and copper accessories are surprisingly combined in the kitchen, and all the lamps in the house have been transformed and become more consistent with the style of a country house in the mountains.
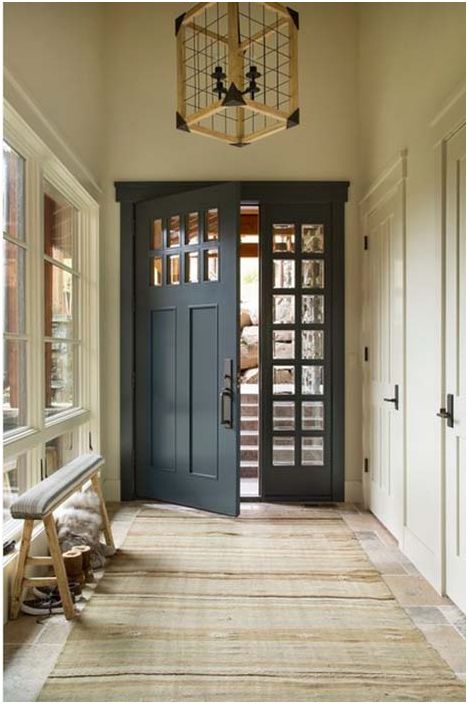
Hallway
Brief information:
Living in a country house: a family of three
Location: Deer Valley, Utah
Dimensions: 538.8 m2; 6 bedrooms, 6 bathrooms
Design: Massucco Warner Miller Interior Design
The house did not have a hallway or place to leave dirty shoes and equipment after skiing, so designer Melissa Warner tried to organize this space at the expense of the hall. Here she set up a narrow, upholstered wooden bench so that she could sit down and take off her shoes before entering the house. The floor in the hallway was covered with a path corresponding to the texture and color.
Rest zone
The modern gray tones of woodwork throughout the house, including the floor and ceiling beams in the living room, have replaced the orange color that still remains on the corresponding beams outside the building, clearly visible from the window. The designer correctly selected a Turkish carpet for furniture in neutral tones, now the beams and a bright carpet have perfectly balanced the proportions in the room, which is 6 m high.
Canteen
In the center of the dining room, there is a large, massive 19th century table, three meters long, at which the whole family gathers with friends. Melissa always likes to find non-standard solutions, so it happened this time too. The designer found it necessary to combine French chairs on one side of the long table and a custom-made bench upholstered in leather on the other. Copper star-shaped chandelier adds modernity to design.
Kitchen
The homeowners wanted something other than just a crisp white kitchen or a kitchen made entirely of wood. Dove green painted cupboards with brass handles, brass pendant lights and bar stools create a stunning look that mixes classic and modern styles. Moroccan carpet makes the space cozier and more interesting thanks to the color scheme.
Living room
Melissa calls the living room the coziest place in the house. An additional dark chocolate sofa and an ottoman upholstered in bright fabric that acts as a coffee table beckon all family members who like to get together here for a chat or watch TV, conveniently located on the opposite wall. The designer has successfully selected curtains, rugs and upholstery fabrics to preserve the balance of colors and provide a wonderful atmosphere of comfort and warmth. Two small wooden chairs from Morocco provide extra seating for children or guests.
toilet room
The designer is always committed to making the dressing room bright and impressive. Thanks to the fact that the owners of the house supported her point of view of the designer, such an interesting dressing room turned out. The walls are decorated with Italian wallpaper, there is also an antique mirror with a gilded frame and a custom washbasin with a bronze mixer and taps, which is integrated into a marble countertop mounted on an ebony dressing table..
Parent bedroom
The parents’ bedroom has a mix of different styles, thanks to a large soft bed upholstered in striped linen, an antique red Turkish rug and a black and white ottoman by the bed. According to Melissa, the more patterns you mix in the decor, the more interesting and unique the image of the room..
Parent bathroom
The designer wanted marble to be the main accent in the parents’ bathroom, so white was chosen for the decor of the walls, ceiling, cabinets and frames near the mirrors so that nothing would contrast with the pattern of the marble countertop and wall in the shower room.
Bedroom
White is the backdrop for the cedar walls in the guest bedrooms. There are many wooden elements in the house, and in order to give the decor a more modern look, the designer decided to paint them in the appropriate colors. These beds have soft headboards decorated with decorative nails. At the foot, the designer has placed two benches upholstered in checkered linen. The windows are decorated with chocolate-colored linen curtains with white stripes along the edges.
Niche in the hallway
A niche in the corridor became a place where the designer organized a funny decorative corner with pictures of ducks and an oak chest of drawers, on which an antique lamp and an original horn found their place.
Children bedroom
The nursery has two sections with bunk beds opposite and stylized as a pipeline. Factory fixtures on the walls in navy blue and an antique rocking chair are additional accents. As a result of the reconstruction, the room has become both a fun and a cozy place where children enjoy their time.
Children’s bathroom
The children’s bathroom has a washbasin in the form of a trough with three mixers. The advantage of such a sink is that three children can brush their teeth at the same time. They quickly carry out hygiene procedures and rush outside to ski.
Patio
The spacious cement and stone patio provides wonderful mountain views. Wicker furniture and a large teak dining table are perfect for dining and socializing in the open air with friends during the warmer months.

