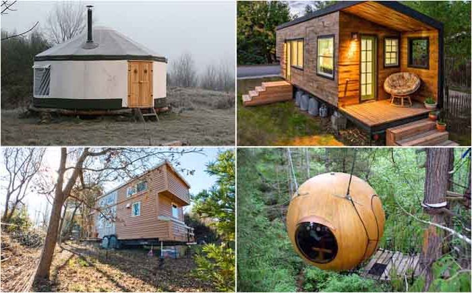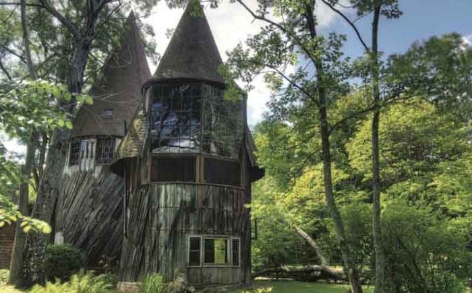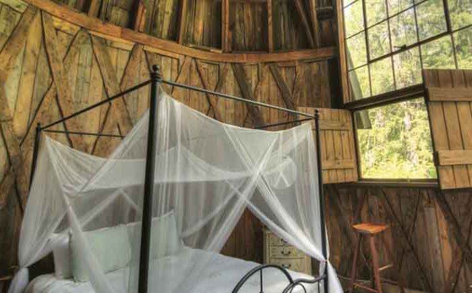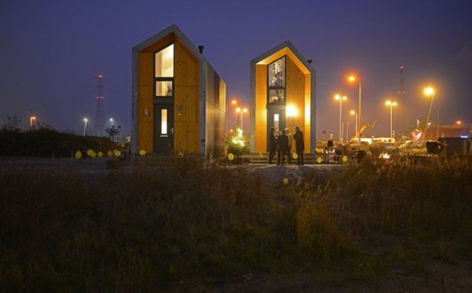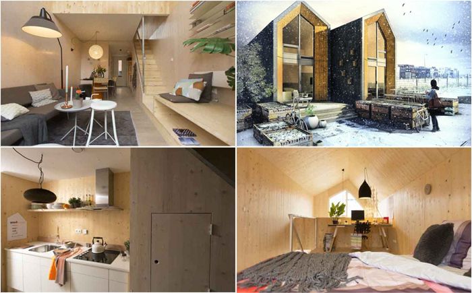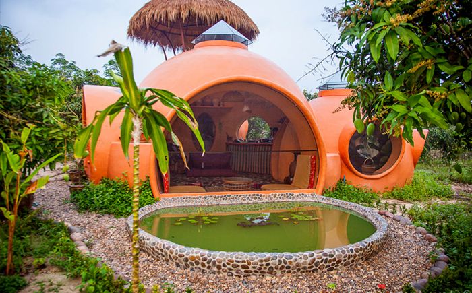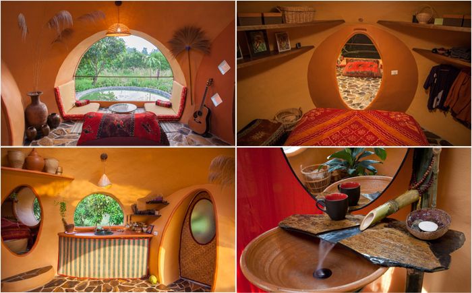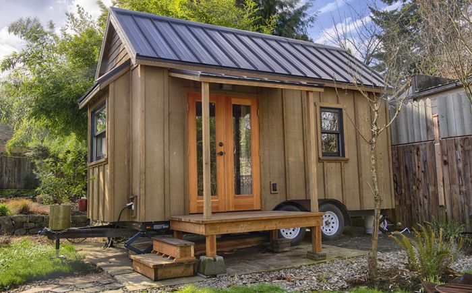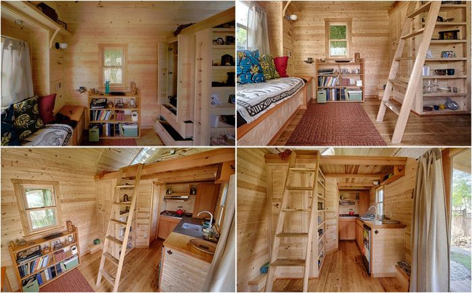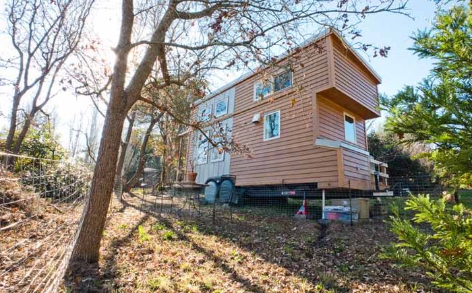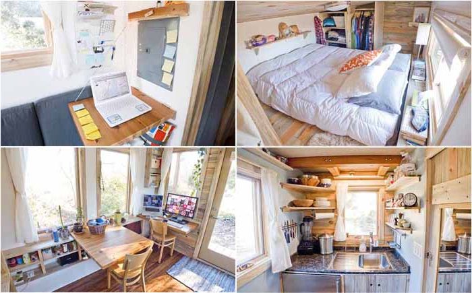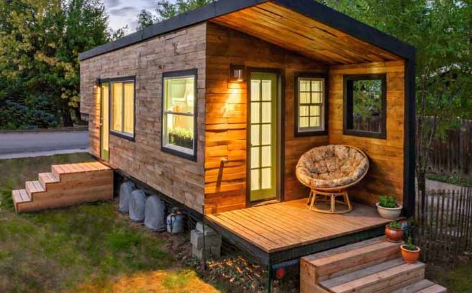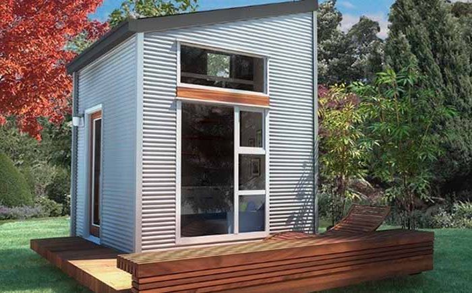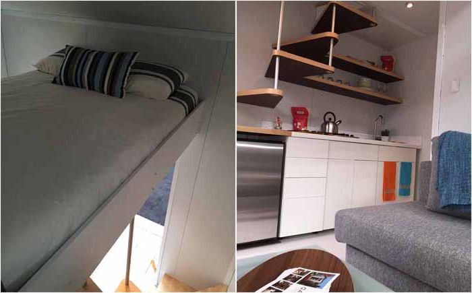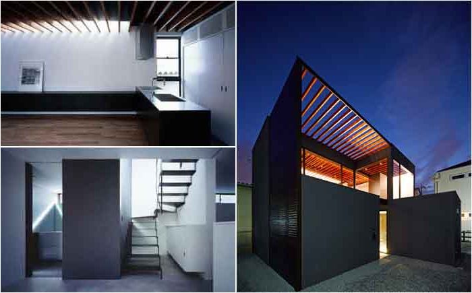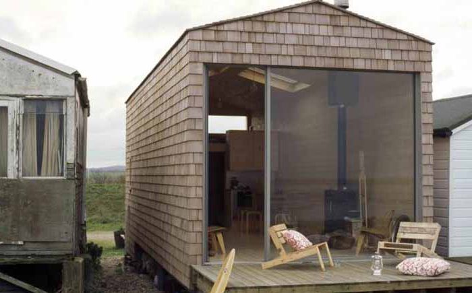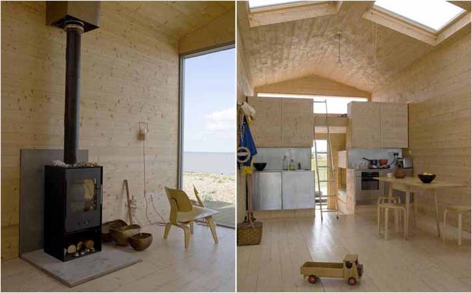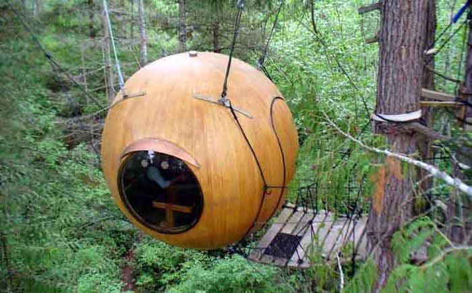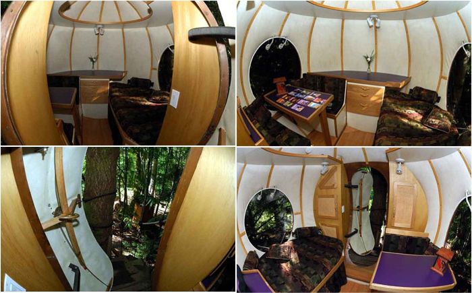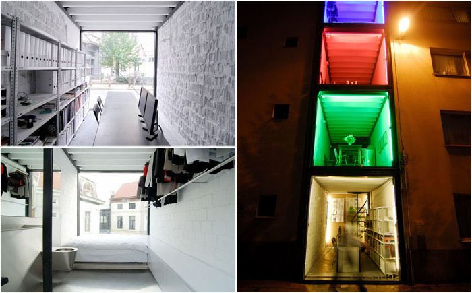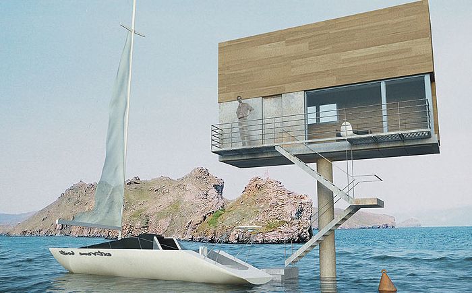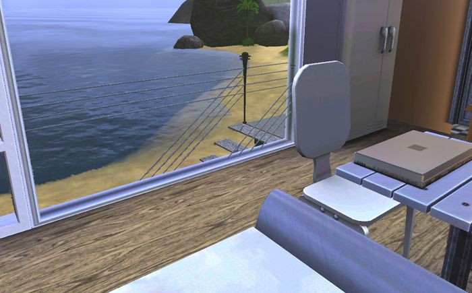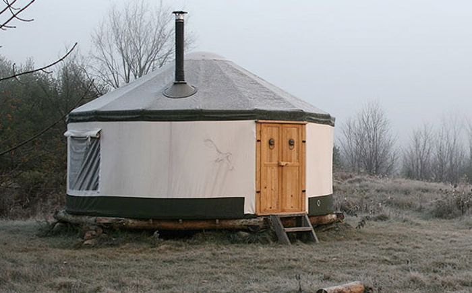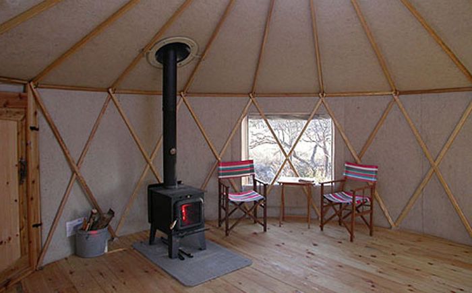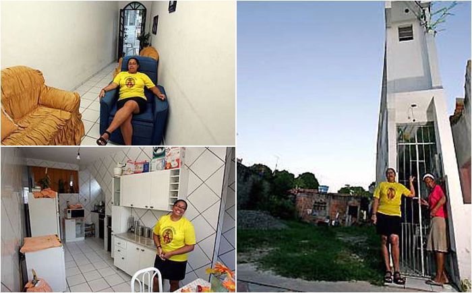Ingenious solutions for the design of small houses
Due to the lack of land and its high cost, mankind is thinking about land plots on the Moon or about building small compact but cozy dwellings, which are becoming more and more popular today. It may not be incarnation «childhood dreams» about living in a big way, in a big house, but such options solve several problems at once. Size doesn’t always matter!
1. Swedish guest house
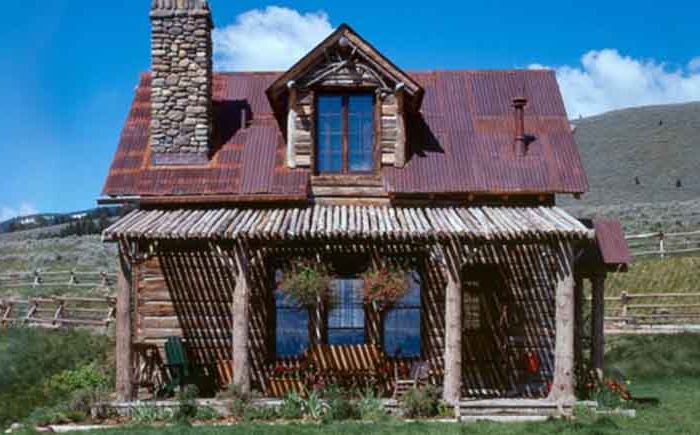
Swedish guest house
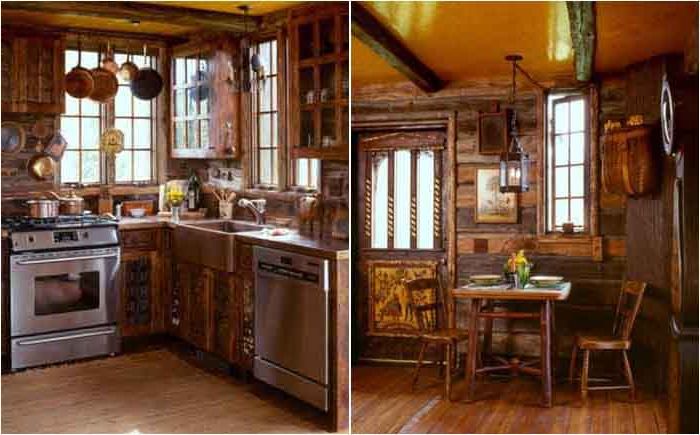
Swedish guest house
These houses were built by settlers in the early 20th century near Ennis, Montana. The ranch hut has been remodeled and converted into a guest house for guests and relatives. It is equipped with comfortable and nice furniture so that guests can stay for a long time. The house is built from ecological natural raw materials and covered with a traditional Scandinavian roof. On the porch, guests can hide from the hot sun and take a nap in one of the wooden chairs.
2. Small house Santarella in the former granary
Small house Santarella in a former granary
Small house Santarella in a former granary
The lodge is located in the hamlet of Tyringham, Massachusetts, and is a great place for a honeymoon. The romantic couple will enjoy the privacy, the beautiful garden and the estate. Large windows provide natural light throughout the day. The conical roof and beautiful landscapes make the house look fabulous.
3. Prefabricated house Heijmans One
Prefabricated house Heijmans One
Prefabricated house Heijmans One
Dutch company «Heijmans ONE» is engaged in the construction of prefabricated small houses. All elements are easy to assemble and disassemble, the whole process takes 1 day! Each house is equipped with a kitchen, a large living room and a cozy bedroom. In addition, a small patio with rattan outdoor furniture is expected. Timber structures contribute to heat retention and energy efficiency.
4. Steve’s dome house
Steve’s Dome House
Steve’s Dome House
Steve Arin’s compact, colorful home, worth $ 9,000, is hidden in a thicket of mango trees on a farm in Thailand. Steve designed and built the cabin himself with the help of a friend and his family. During the construction, ecological materials and traditional cement blocks and bricks were used. This home clearly demonstrates how bright and interesting a small house can be..
5. Gina’s little house
Gina’s little house
Gina’s little house
The house is where the owner lives! But if the house has wheels and can move easily, that’s even better. Gina Bramucci’s house is built on the platform of an old trailer. The mobile house is fully clad in wood. The interior is very nice and there is even a bedroom on the improvised second floor – «graceful simplicity».
6. Alec’s little house
Alec’s little house
Alec’s little house
Alec Lisefsky recently finished building the perfect home in Sebastopol, California as he decided to be close to nature. The house has 10 windows and a glass ceiling, which allows for maximum daylight. It is equipped with solar panels and a water collection system.
7. Macy Miller’s little house
Macy Miller’s little house
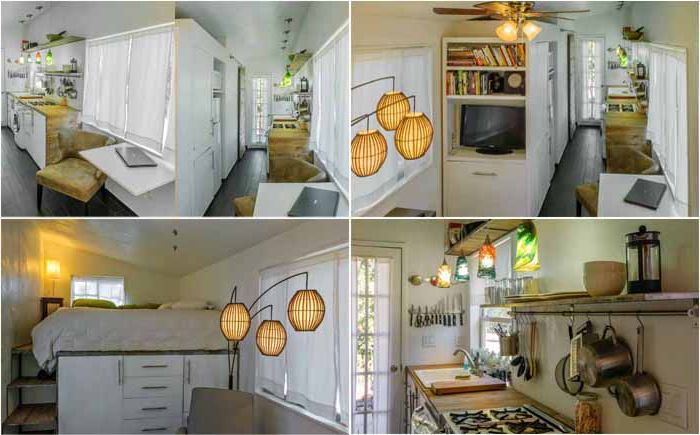
Macy Miller’s Little House
Macy, an Idaho-based architect, sold her 800-square-meter home and built a 60-square-foot cottage. It was based on the platform of an old trailer that cost $ 11,500. Everything in the house is compact, ergonomic and comfortable. Many things inside are made from previously used materials, such as siding and a gas stove.
8. House of the nomad
Nomad’s house
Nomad’s house
The 9 square meter home was built by Ian Kent with sustainable materials. It is very easy to assemble, just like any product from IKEA. It is equipped with a kitchen, living room and bedroom on the second floor. In addition, the house has solar panels, a rainwater collection system and a dry closet. The price is $ 25,000, but this can be considered an investment in real estate, since the house is easy to move and build anywhere. Suitable for frequent travelers.
9. Pergola
Pergola
A stylish, glossy 90 square meter house is the dream of any city dweller. The two-story building was designed by Satoshi Kurosaki of «Apollo Architects & Associates» from Kawaguchi City, Saitama Prefecture, Japan. The roof and many windows fill the house with air and light.
10. Studiomama Beach Chalet
Beach Chalet Studiomama
Beach Chalet Studiomama
The small beach house has two bedrooms, a dining room, a living room, a kitchen and a bathroom. The housing, designed by London-based designer Nina Tolstrap, is based on galvanized steel posts. Large window of the house overlooks the ocean.
11. Spherical tree house Free Spirit Sphere
Spherical tree house Free Spirit Sphere
Spherical tree house Free Spirit Sphere
Amazing round treehouse on the west coast of Vancouver Island, Canada. According to the owners, it will help to open up to everyone who decides to live here. Each of the buildings has a unique design and consists of a bedroom, kitchen and living room. The owners are planning to build spherical shower and laundry facilities to complement the complex. Renting a house for two will cost $ 180.
12. The sculptural office of an IT company
Sculptural office of an IT company
A good office must be interesting and fun, especially if it is spent 7 days a week, and it has practically become a home. Sylvia Mertens and Peter Pearlings had to get creative with the project on an area just 2.4 meters wide and find a non-standard solution to expand the office space upwards. On the top floor – bedroom and toilet; the meeting room is on the first; on the second floor there is a kitchen, and a living room and a lounge on the third floor. The whole house shines with neon light in the evening, which looks organically in the extravagant Red Light district of Antwerp.
13. Lonely house
Lonely house
Lonely house
Designed by the Polish architecture firm Front Architect in 2007 as an experimental housing for young people, the lodge has become very popular among people of all ages. It contains two bedrooms, a bathroom, a dining room and a kitchen. It is equipped with a water tank, batteries and solar panels.
14. Yurts
Yurts
Yurts
Why reinvent the wheel? The same thing came to minds of Marcin and Anissa Padlevsky, who presented a yurt they had designed in Ontario. Over the course of ten years, the design team has created several dozen portable, lightweight yurts in which you can live absolutely comfortably. A standard yurt with a diameter of 5.2 meters is equipped with three large windows and a self-contained dome that can be manually set in 2 hours. Starting price – $ 6,636.
15. The narrowest house in the world
The narrowest house in the world
This house, 1 meter wide and 10 meters high, is located in one of the Brazilian towns. The owner and designer of the house, Helenita, is proud of her creation, she even had to win it back from the local authorities, as construction was not allowed. The house has three floors, but the designer is planning to add another one to find a sunbathing and barbecue area. It quickly became a tourist attraction, and the hostess demonstrates it to everyone with pleasure. However, narrow houses now delight not only amateurs, but professional architects, for example, the Parisian architectural firm Triptyque.

